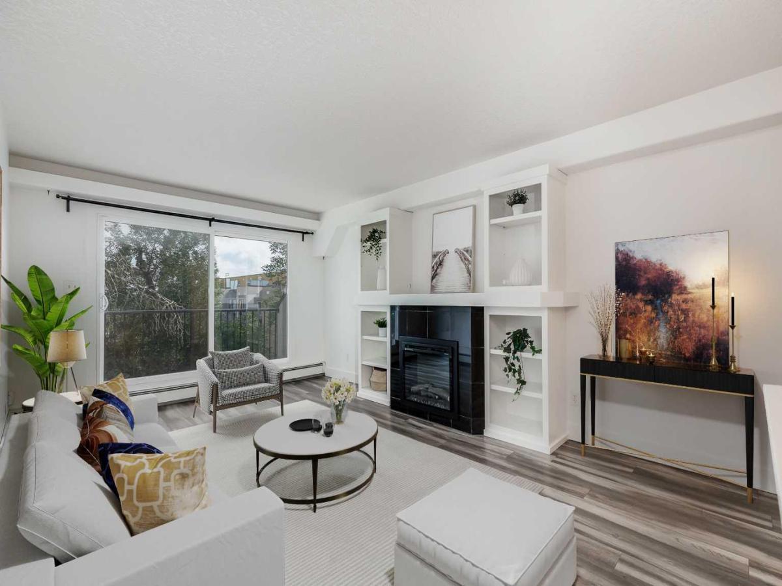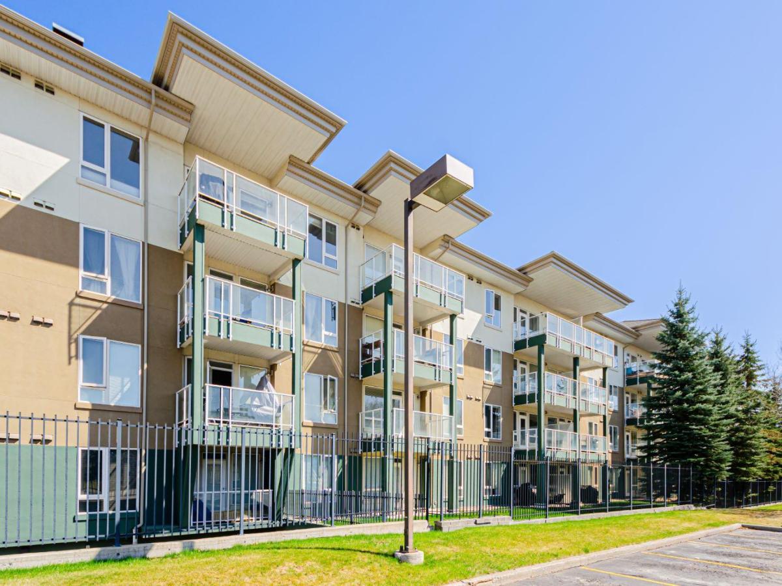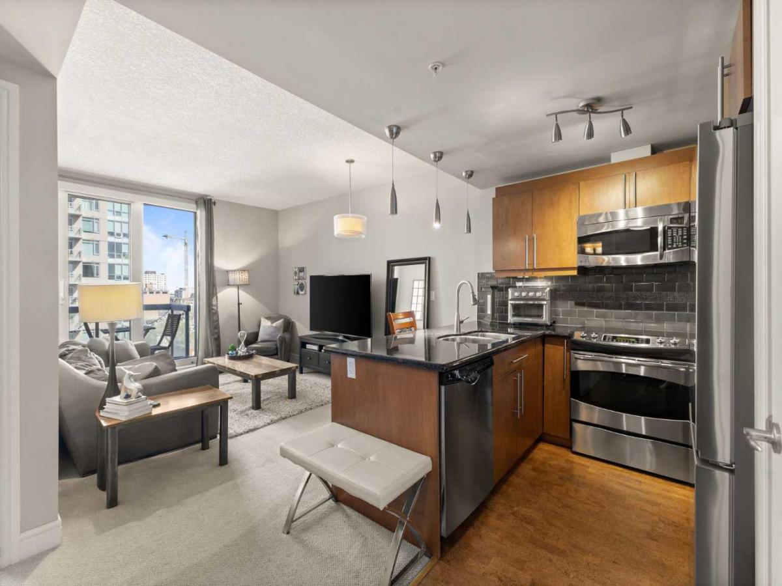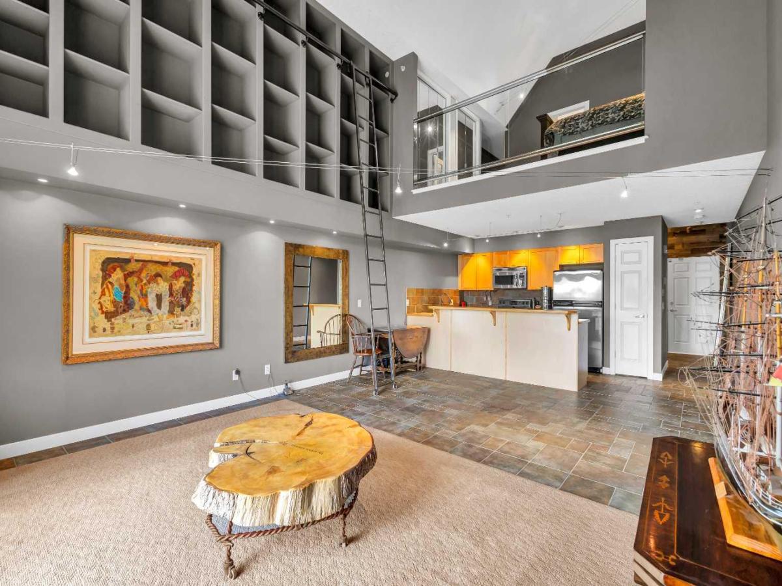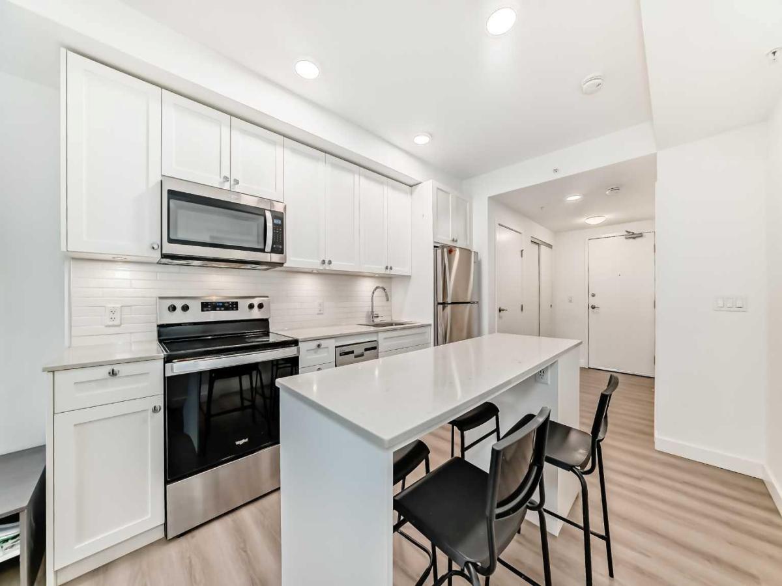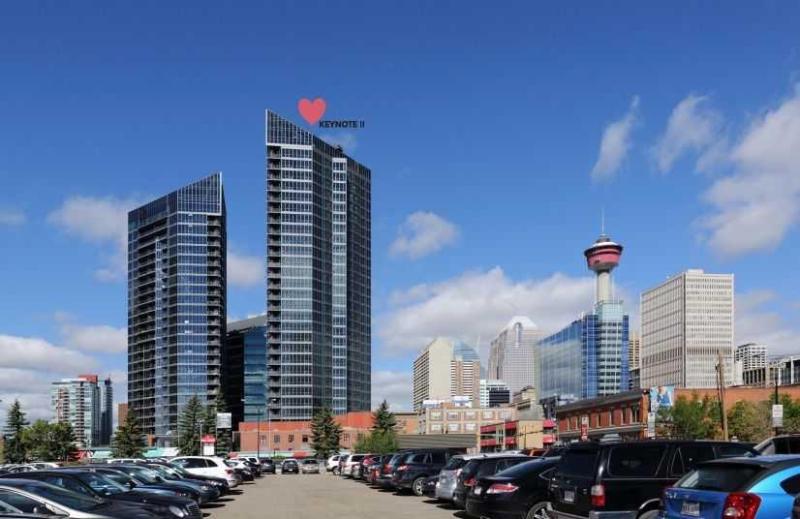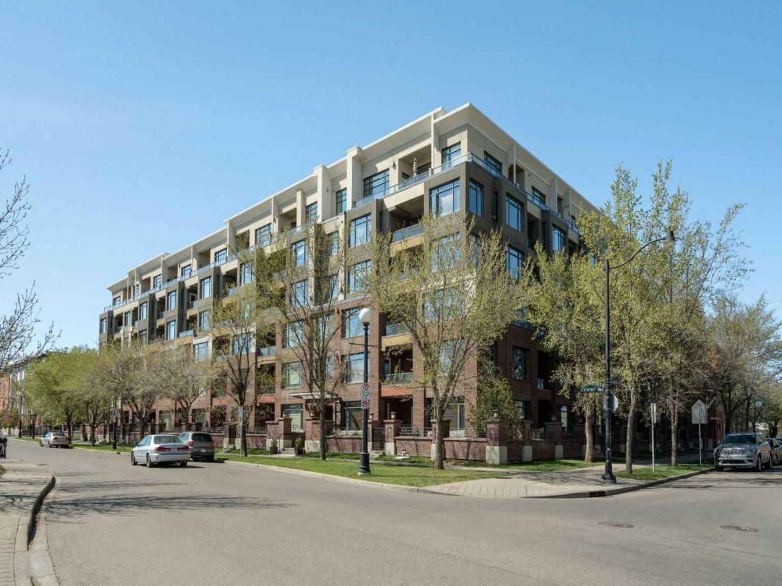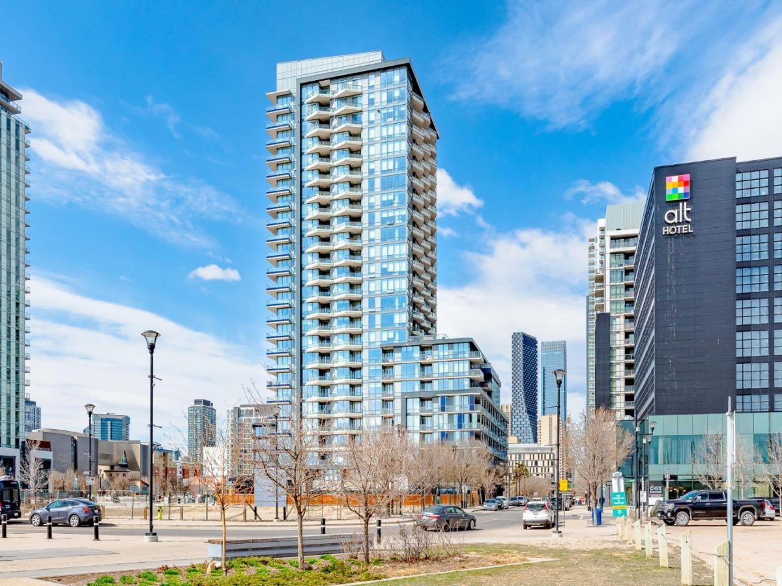Located in the sought-after community of Crescent Heights, this top-floor corner condo offers an ideal blend of style, comfort, and location. With 800 square feet of well-designed living space, this two-bedroom, one-bathroom home is perfect for professionals, downsizers, or anyone looking for a quiet, walkable lifestyle close to the heart of the city. The open-concept layout connects the kitchen, dining, and living areas seamlessly, with hardwood flooring running throughout. The living room is anchored by a gas fireplace framed with custom built-in cabinetry—offering both warmth and practical storage. A set of sliding doors leads out to a spacious balcony, ideal for morning coffee or evening downtime. The kitchen is thoughtfully finished with quartz countertops, a grey tile backsplash, maple cabinetry, and a central island. It flows naturally into the living and dining areas, creating a space that’s great for entertaining or day-to-day living. The generous primary bedroom comfortably fits a queen-sized bed and additional furnishings, while the second bedroom makes an ideal guest room or home office. The well-appointed three-piece bathroom features a large corner soaker tub—perfect for unwinding after a long day. Additional highlights include in-suite laundry for added convenience. This pet-friendly building welcomes your furry companions and includes one assigned underground parking stall and an accompanying storage locker, providing secure space for your vehicle and extra belongings. Situated just minutes from the shops, restaurants, and everyday amenities of Edmonton Trail and Bridgeland, this location offers unbeatable walkability. Downtown is only a short stroll away, and the green spaces of Rotary Park—with its spray park, lawn bowling club, tennis courts, and off-leash area—are just blocks from your door. Outdoor enthusiasts will also appreciate the nearby Bow River pathways, ideal for walking, running, or cycling. Commuting is a breeze with quick access to Edmonton Trail, Memorial Drive, and Deerfoot Trail. The home is also located near several schools including Stanley Jones, Colonel Macleod, and Crescent Heights High School, and is only minutes from Renfrew Aquatic &' Rec Centre, Telus Spark, and the Calgary Zoo. Take advantage of your opportunity to see this incredible property in person—book your showing today! Be sure to check out the floor plans and 3D tour for a closer look before your visit.
Property Details
Price:
$269,900
MLS #:
A2235879
Status:
Active
Beds:
2
Baths:
1
Address:
311, 355 5 Avenue NE
Type:
Condo
Subtype:
Apartment
Subdivision:
Crescent Heights
City:
Calgary
Listed Date:
Jul 11, 2025
Province:
AB
Finished Sq Ft:
806
Postal Code:
209
Year Built:
1977
Schools
Interior
Appliances
Dishwasher, Dryer, Microwave Hood Fan, Refrigerator, Stove(s), Washer, Window Coverings
Basement
None
Bathrooms Full
1
Laundry Features
In Hall, In Unit
Pets Allowed
Restrictions, Cats O K, Dogs O K, Yes
Exterior
Exterior Features
None
Parking Features
Assigned, Underground
Parking Total
1
Patio And Porch Features
Balcony(s)
Roof
Tar/ Gravel
Stories Total
3
Financial
Map
Contact Us
Similar Listings Nearby
- 410, 3111 34 Avenue NW
Calgary, AB$350,000
3.62 miles away
- 701, 817 15 Avenue SW
Calgary, AB$350,000
1.65 miles away
- 206, 1505 27 Avenue SW
Calgary, AB$350,000
2.58 miles away
- 306, 1020 9 Avenue SE
Calgary, AB$350,000
1.22 miles away
- 503, 123 4 Street NE
Calgary, AB$349,999
0.27 miles away
- 1401, 225 11 Avenue SE
Calgary, AB$349,950
1.04 miles away
- 306, 330 15 Avenue SW
Calgary, AB$349,950
1.39 miles away
- 633, 910 Centre Avenue NE
Calgary, AB$349,900
0.61 miles away
- 1009, 626 14 Avenue SW
Calgary, AB$349,900
1.46 miles away
- 508, 615 6 Avenue SE
Calgary, AB$349,900
0.73 miles away

311, 355 5 Avenue NE
Calgary, AB
LIGHTBOX-IMAGES

