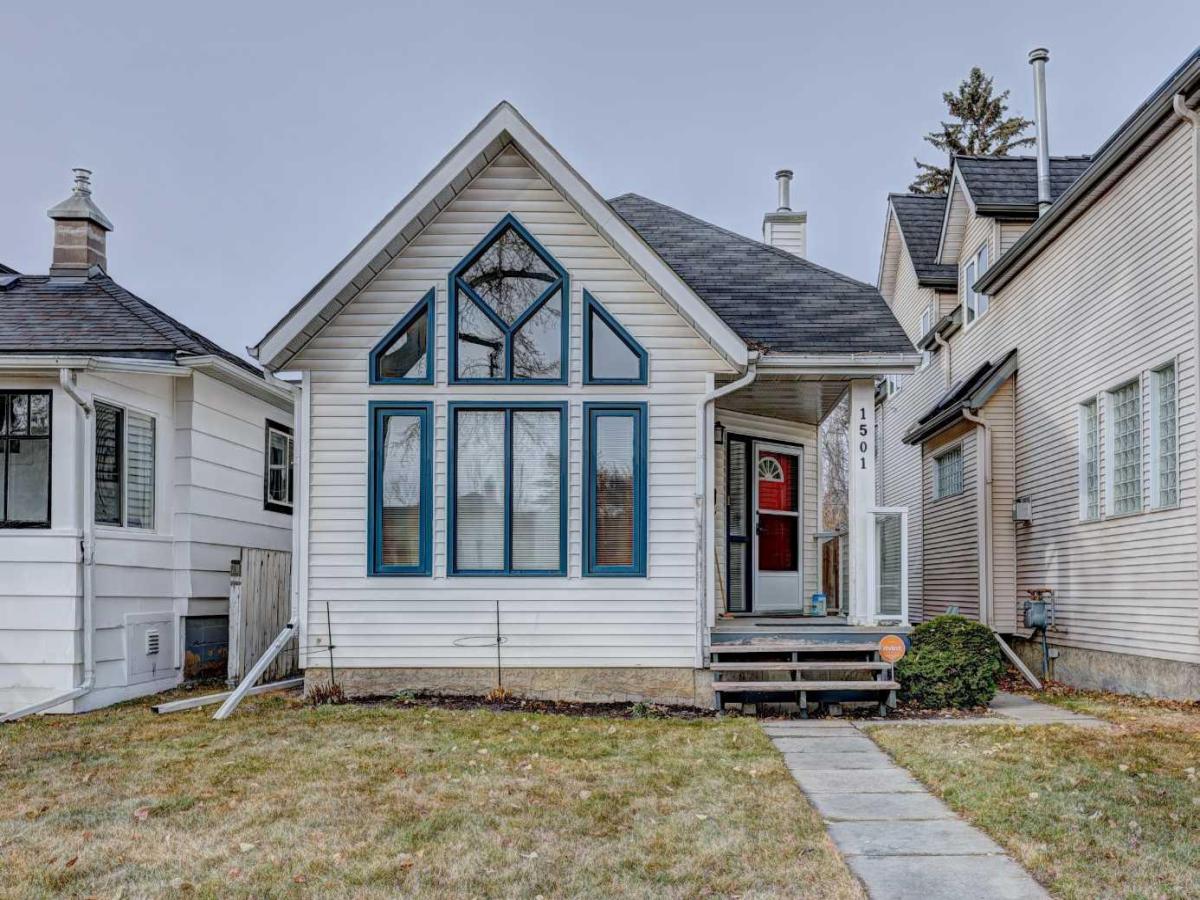This home is highly understated and meticulously maintained and shows pride of ownership throughout. Very functional design in all three levels of this home with a total of three generous size bedrooms, two full bathrooms, and two large living rooms. In the primary bedroom; there is a garden door you can walk out onto a small private balcony. This home is equipped with central air conditioning for year round comfort and in-floor heating on the third level. The basement level is unfinished and is currently used for storage and as a exercise room. Beautiful hardwood flooring along with tile floors are featured in this home and with soaring vaulted ceiling in the main living room allow abundant natural lighting to fill the rooms of this home. For those who enjoys a bit of tinkering in the garage; you will find an oversized double detached (20’x26′) with a second garage door that can be opened and used as a drive-thru. Garage is equipped with 240 volt; ready for you to install an EV- Charger or to run any type of machinery and the laneway is paved for easy clean access. Close to all amenities and walking distance to the central core; this is a key feature for those who enjoy the inner-city lifestyle. Don’t miss out on this great opportunity; call for your private viewing today.
Current real estate data for Single Family in Calgary as of Nov 30, 2025
3,508
Single Family Listed
55
Avg DOM
469
Avg $ / SqFt
$824,509
Avg List Price
Property Details
Price:
$744,900
MLS #:
A2268666
Status:
Active
Beds:
3
Baths:
2
Type:
Single Family
Subtype:
Detached
Subdivision:
Crescent Heights
Listed Date:
Nov 4, 2025
Finished Sq Ft:
925
Lot Size:
3,552 sqft / 0.08 acres (approx)
Year Built:
1989
Schools
Interior
Appliances
Central Air Conditioner, Dishwasher, Dryer, Electric Stove, Garage Control(s), Microwave Hood Fan, Refrigerator, Washer, Window Coverings
Basement
Full
Bathrooms Full
2
Laundry Features
Lower Level
Exterior
Exterior Features
Garden, Private Yard
Lot Features
Back Lane, Back Yard, Front Yard, Garden, Landscaped, Paved, Rectangular Lot, Street Lighting
Parking Features
Double Garage Detached, Oversized
Parking Total
2
Patio And Porch Features
Balcony(s), Patio
Roof
Asphalt Shingle
Financial
Map
Contact Us
Mortgage Calculator
Community
- Address1501 3 Street NW Calgary AB
- SubdivisionCrescent Heights
- CityCalgary
- CountyCalgary
- Zip CodeT2M 2X9
Property Summary
- Located in the Crescent Heights subdivision, 1501 3 Street NW Calgary AB is a Single Family for sale in Calgary, AB, T2M 2X9. It is listed for $744,900 and features 3 beds, 2 baths, and has approximately 925 square feet of living space, and was originally constructed in 1989. The current price per square foot is $805. The average price per square foot for Single Family listings in Calgary is $469. The average listing price for Single Family in Calgary is $824,509. To schedule a showing of MLS#a2268666 at 1501 3 Street NW in Calgary, AB, contact your ReMax Mountain View – Rob Johnstone agent at 403-730-2330.
Similar Listings Nearby

1501 3 Street NW
Calgary, AB


