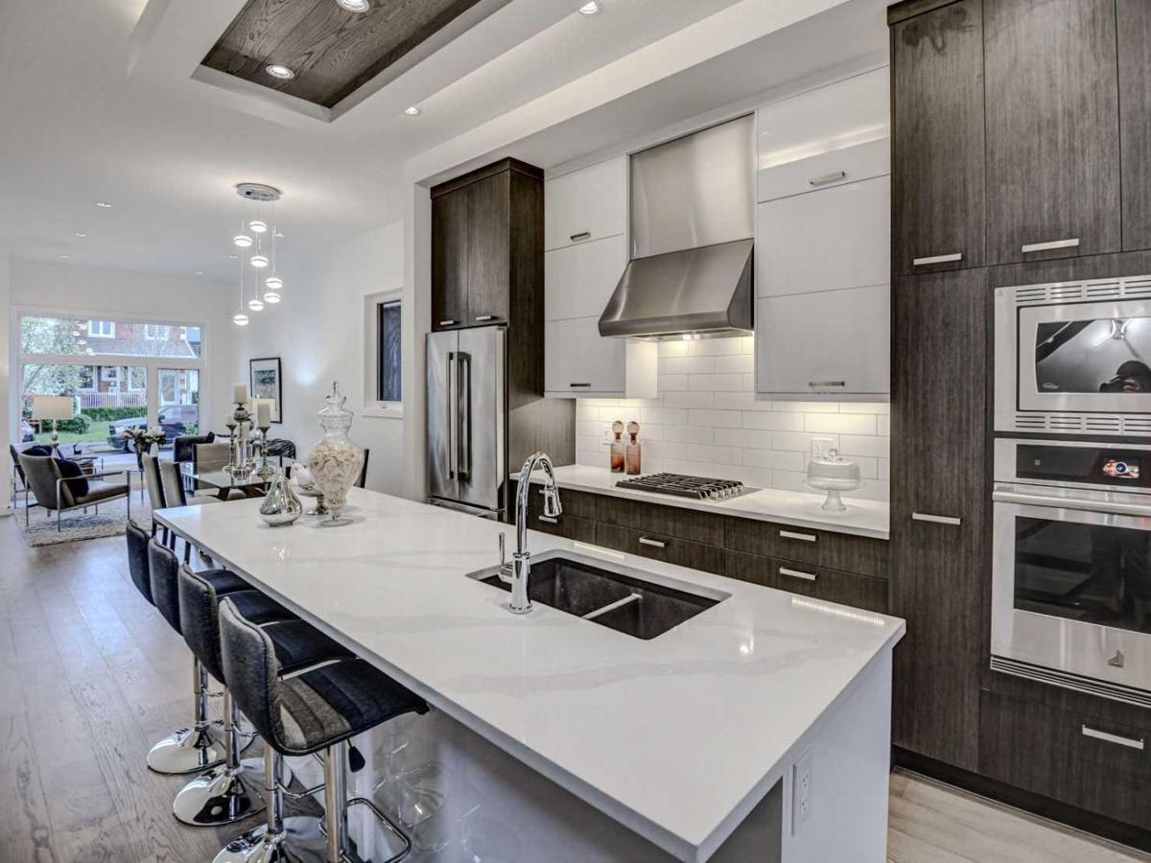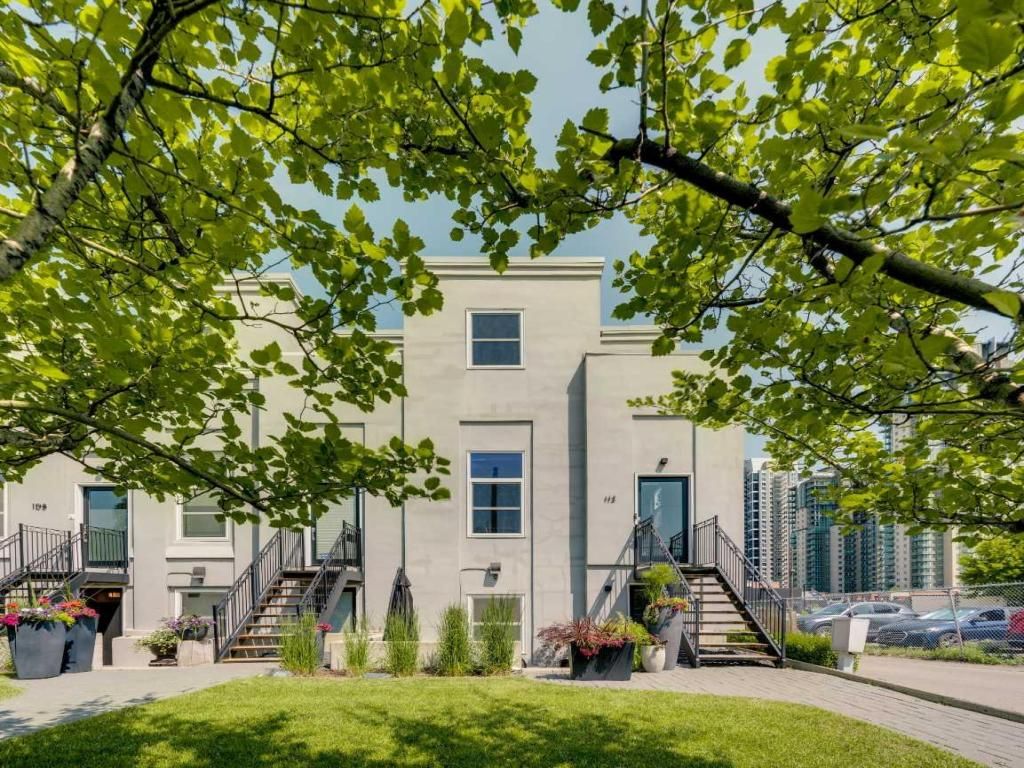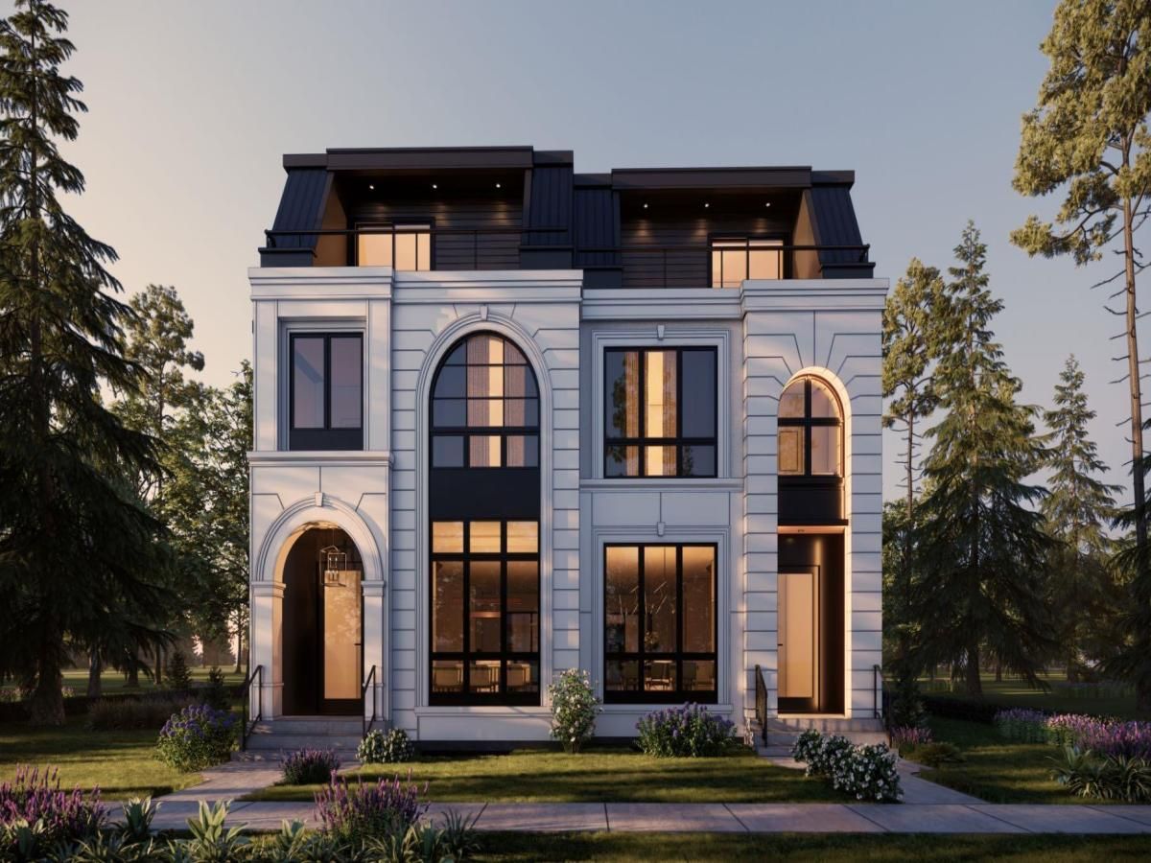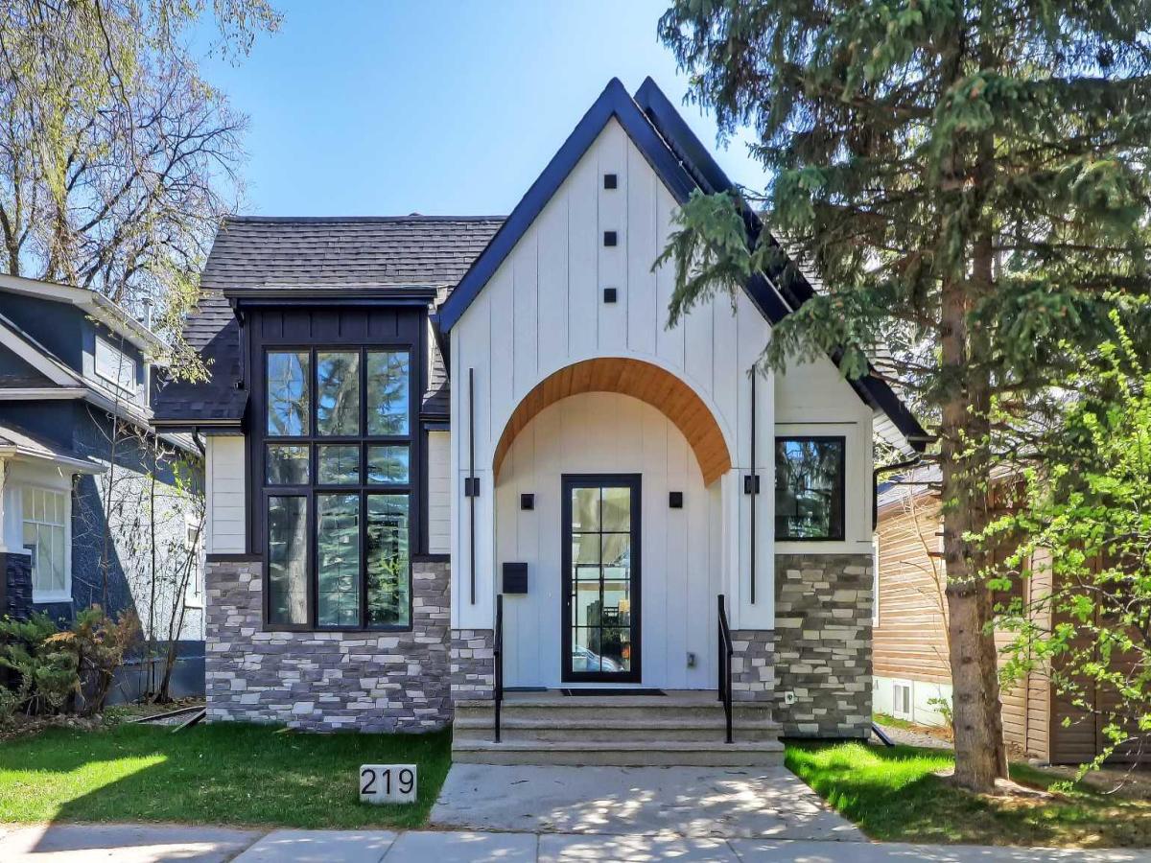Located on a serene tree-lined street in the mature community of Crescent Heights, this 3 bedroom home offers over 2000 sq ft of developed living space plus a legal self-contained 2 bedroom basement suite with separate side entrance. The open &' airy main level presents beautiful wide-plank engineered hardwood floors, 10’ ceilings &' is flooded with natural light, showcasing the front dining area with elegant accent wall &' stylish light fixture. Create culinary delights in the kitchen that’s tastefully finished with quartz counter tops, oversized waterfall island/eating bar, an abundance of storage space, convenient butler’s pantry &' upgraded stainless steel appliance package. A spacious living room is anchored by a feature fireplace &' built-ins. Completing the main level is a mudroom &' 2 piece powder room. The second level hosts a bonus room with skylights &' built-in computer desk as well as 3 bedrooms, a 4 piece bath &' laundry room with sink &' storage. The primary retreat with lofty vaulted ceiling boasts a walk-in closet &' luxurious 5 piece ensuite with dual sinks, relaxing freestanding soaker tub &' rejuvenating separate steam shower. The legal 2 bedroom basement suite features luxury vinyl plank flooring, 9’ ceilings, spacious living/dining area &' kitchen nicely finished with quartz counter tops, island/eating bar &' stainless steel appliances. Two good-sized bedrooms, a 4 piece bath &' laundry facilities complete the legal basement suite. Outside, enjoy the back yard with patio &' access to the double detached garage with handy drive-through feature allowing access to the back yard. This home has an incredibly convenient location, steps from Crescent Heights High School &' close to Crescent Heights Park, McHugh Bluff, shopping, public transit &' easy access to 16th Avenue &' downtown via Centre Street.
Property Details
Price:
$1,199,900
MLS #:
A2232830
Status:
Active
Beds:
5
Baths:
4
Address:
136 10 Avenue NW
Type:
Single Family
Subtype:
Semi Detached (Half Duplex)
Subdivision:
Crescent Heights
City:
Calgary
Listed Date:
Jun 20, 2025
Province:
AB
Finished Sq Ft:
2,021
Postal Code:
203
Lot Size:
3,003 sqft / 0.07 acres (approx)
Year Built:
2024
Schools
Interior
Appliances
Bar Fridge, Dishwasher, Dryer, Electric Stove, Garage Control(s), Gas Stove, Humidifier, Microwave, Microwave Hood Fan, Range Hood, Refrigerator, Washer
Basement
Finished, Full, Suite
Bathrooms Full
3
Bathrooms Half
1
Laundry Features
In Basement, Laundry Room, Sink, Upper Level
Exterior
Exterior Features
Private Entrance, Private Yard
Lot Features
Back Lane, Back Yard, Front Yard, Landscaped, Lawn, Rectangular Lot
Parking Features
Double Garage Detached, Drive Through
Parking Total
2
Patio And Porch Features
Patio
Roof
Asphalt Shingle
Financial
Map
Contact Us
Similar Listings Nearby
- 1765 7 Avenue NW
Calgary, AB$1,558,888
1.62 miles away
- 2611 25 Street SW
Calgary, AB$1,550,000
3.23 miles away
- 112 18 Avenue SE
Calgary, AB$1,550,000
1.69 miles away
- 2032 Bowness Road NW
Calgary, AB$1,549,900
1.99 miles away
- 219 7 Avenue NE
Calgary, AB$1,549,900
0.33 miles away
- 13 HAWTHORNE Crescent NW
Calgary, AB$1,549,900
2.14 miles away
- 10 Glenmount Crescent SW
Calgary, AB$1,548,000
4.14 miles away
- 3520 8 Avenue NW
Calgary, AB$1,525,000
3.08 miles away
- 2201, 433 11 Avenue SE
Calgary, AB$1,525,000
1.45 miles away
- 2322 54 Avenue SW
Calgary, AB$1,524,900
4.43 miles away

136 10 Avenue NW
Calgary, AB
LIGHTBOX-IMAGES











