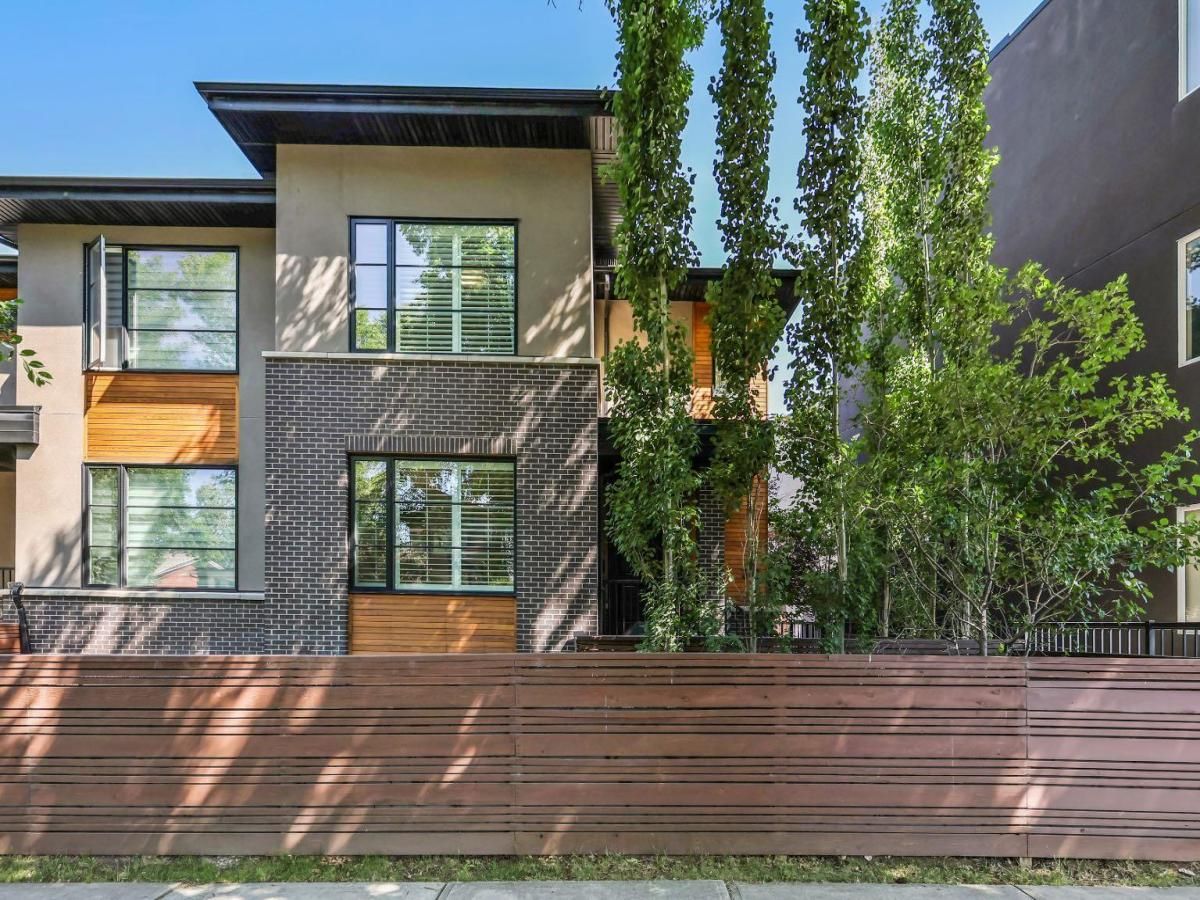Excellent location within walking distance of downtown and with convenient access to amenities and services. Crescent Heights residence featuring ample space, garage, finished basement, AC, and effortless urban convenience. Nestled in a vibrant inner-city community of Calgary, this bright and inviting 4-bedroom, 3½-bathroom home w/ over 2,500 sq ft of developed living space blends sophisticated design with family-friendly functionality. Step inside to the main floor, where an open-concept living area welcomes you with plenty of natural light and seamless flow between the spacious living room, dining and into a chef’s kitchen—ideal for entertaining or relaxing evenings. The main floor living zone includes large sunny south facing windows, gleaming hardwood floors, tall 9ft ceilings, and ample lighting to ensure an inviting atmosphere. The kitchen awaits your home cooked meals and gatherings which features: quartz counters, island with eating bar, undermount sink, beautiful rich cabinetry, pantry space, SS appliances and more for a rare offering that checks a lot of boxes. The main floor is complete with a half bath. The upstairs to includes a primary bedroom, which has a reach-in closet, a separate walk in closet, and an ensuite featuring a tub, walk in tiled shower, double vanity, and toilet. Two additional bedrooms, one of which has a walk-in closet, and an additional full bathroom complete the upper level. A previous show unit, the quality finishes are evident throughout the home with quartz counters in all bathrooms, large vanities, and tile to ceiling in each bath/shower. This home also comes with a fully finished basement with a large entertainment room, a fourth bedroom with a large walk-in closet, and a third full bathroom with bath/shower combo. To complete this level is the amply-sized storage room/laundry room. Pulling up to this home, you''ll notice the striking curb appeal this home offers with a treed lot giving a private feel in an otherwise urban area, along with a full fence across the front of the property for added privacy. A private front patio is exclusively the property of the unit and includes a gas line for a barbeque. Nearby parks, trendy local shops, cafes, and schools, along with quick transit routes that keep the city’s best amenities—and vibrant social scene—make this location impossible to beat. Ready for its new owners, book your viewing today before it''s gone.
Property Details
Price:
$675,000
MLS #:
A2246519
Status:
Active
Beds:
4
Baths:
4
Type:
Condo
Subtype:
Row/Townhouse
Subdivision:
Crescent Heights
Listed Date:
Aug 8, 2025
Finished Sq Ft:
1,690
Year Built:
2013
Schools
Interior
Appliances
Dishwasher, Dryer, Electric Stove, Microwave Hood Fan, Refrigerator, Washer, Window Coverings
Basement
Finished, Full
Bathrooms Full
3
Bathrooms Half
1
Laundry Features
Laundry Room
Pets Allowed
Call
Exterior
Exterior Features
Other
Lot Features
Back Lane, Front Yard
Parking Features
Single Garage Detached
Parking Total
1
Patio And Porch Features
Patio
Roof
Asphalt Shingle
Financial
Map
Contact Us
Mortgage Calculator
Community
- Address1, 312 12 Avenue NE Calgary AB
- SubdivisionCrescent Heights
- CityCalgary
- CountyCalgary
- Zip CodeT2E1A4
LIGHTBOX-IMAGES
NOTIFY-MSG
Property Summary
- Located in the Crescent Heights subdivision, 1, 312 12 Avenue NE Calgary AB is a Condo for sale in Calgary, AB, T2E1A4. It is listed for $675,000 and features 4 beds, 4 baths, and has approximately 1,690 square feet of living space, and was originally constructed in 2013. The current price per square foot is $399. The average price per square foot for Condo listings in Calgary is $433. The average listing price for Condo in Calgary is $421,436. To schedule a showing of MLS#a2246519 at 1, 312 12 Avenue NE in Calgary, AB, contact your ReMax Mountain View – Rob Johnstone agent at 403-730-2330.
LIGHTBOX-IMAGES
NOTIFY-MSG
Similar Listings Nearby

1, 312 12 Avenue NE
Calgary, AB
LIGHTBOX-IMAGES
NOTIFY-MSG


