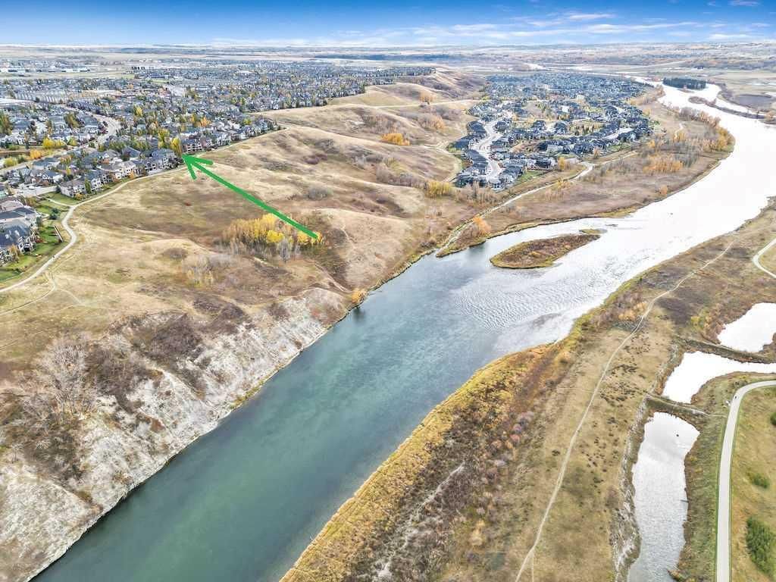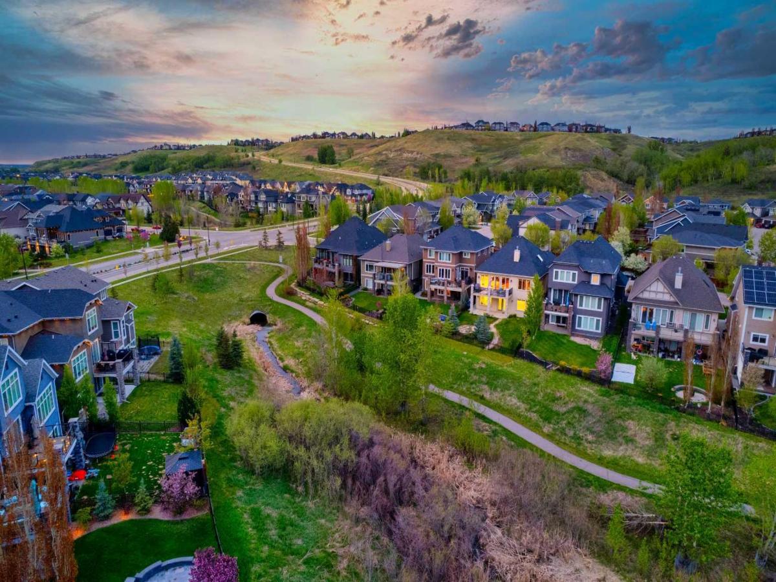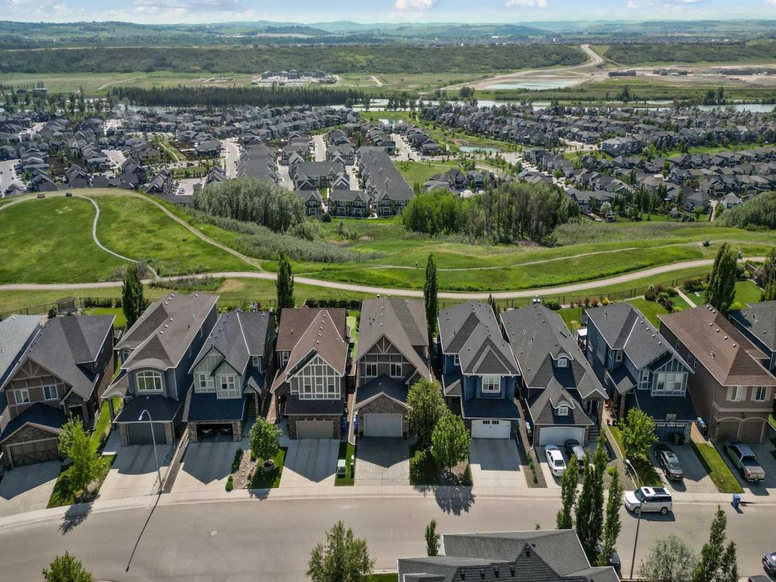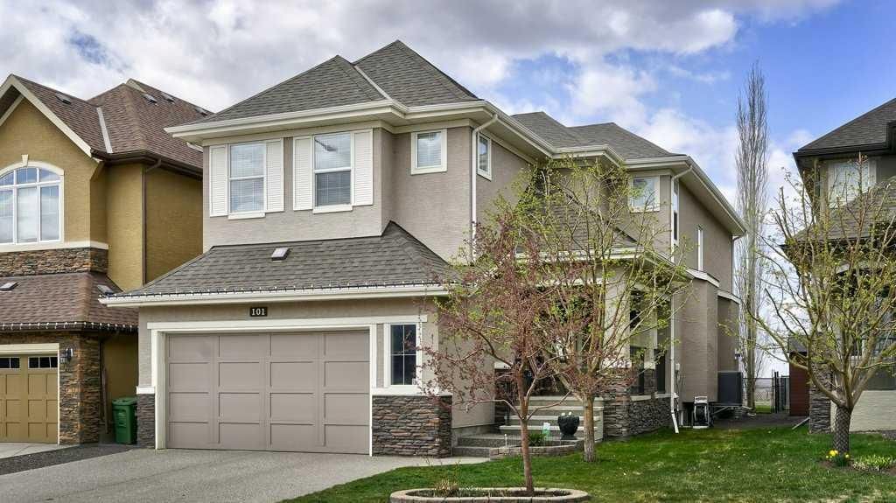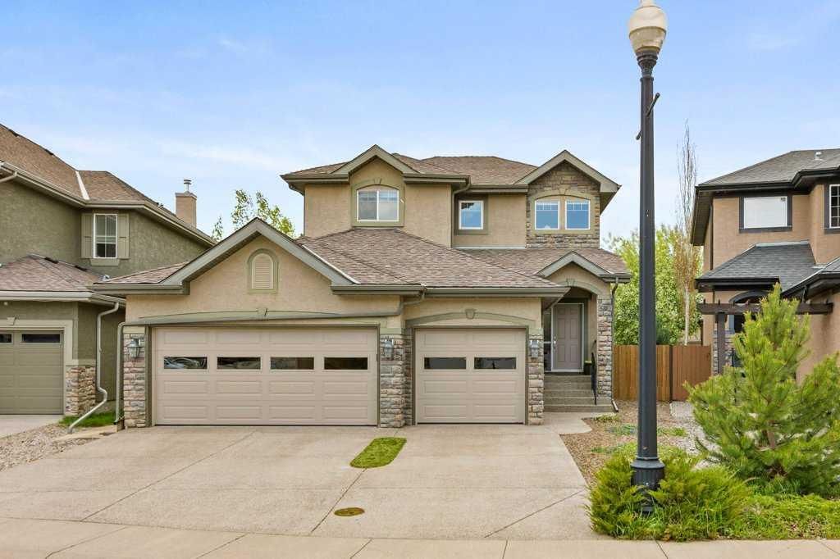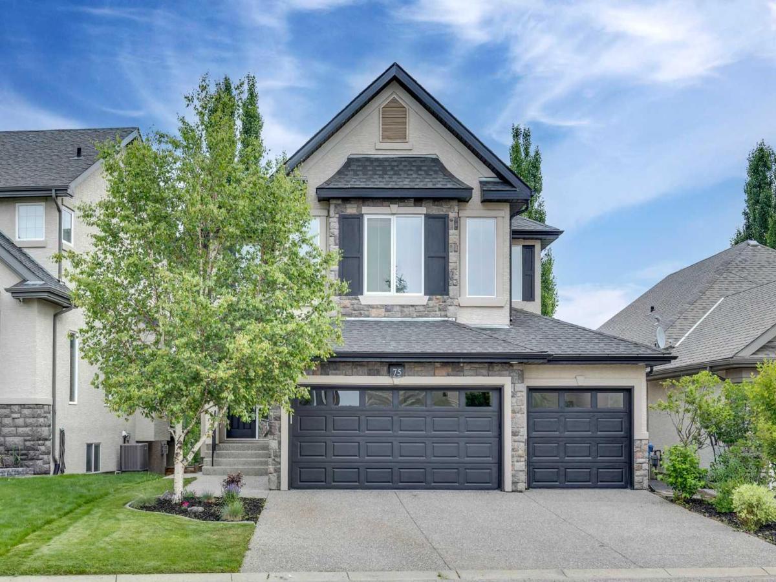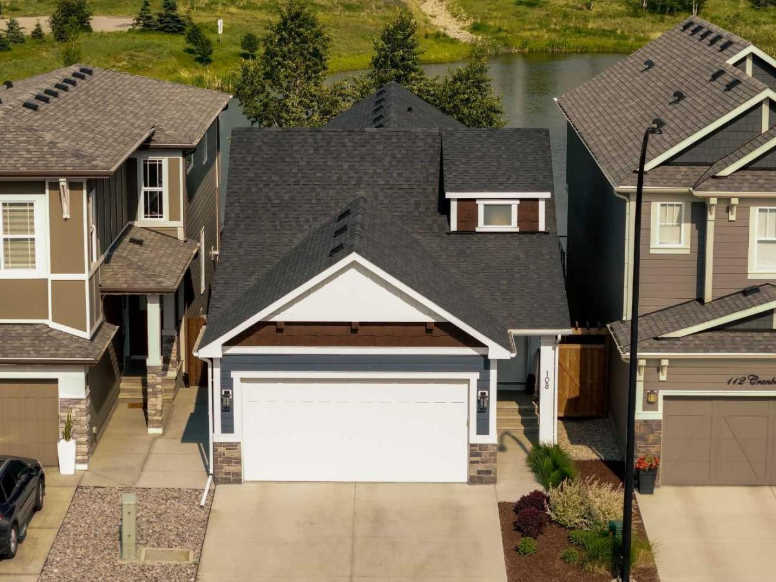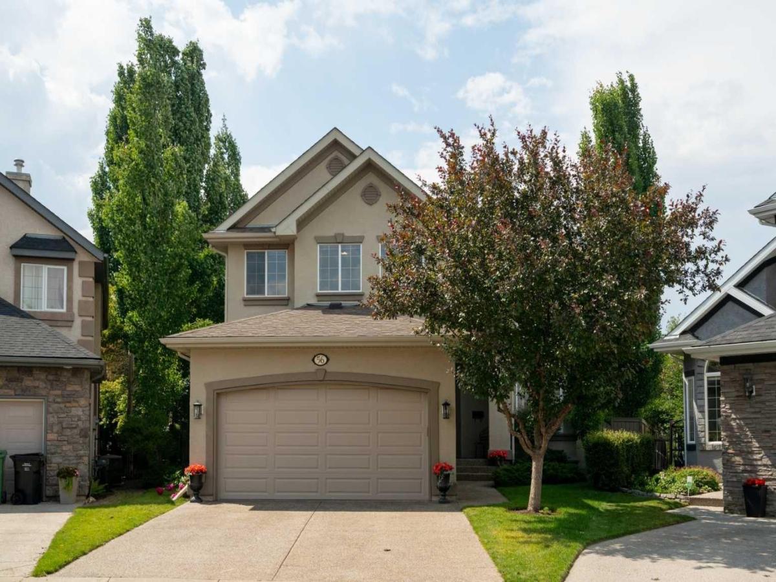- 3,813 sqft
- 5 Beds
- 4 Baths
- 0.19 Acres
Nestled on the ridge in Cranston, this remarkable executive two-storey estate home epitomizes timeless elegance, seamlessly blending classic…
- 2,525 sqft
- 4 Beds
- 4 Baths
- 0.17 Acres
WELCOME TO YOUR SANCTUARY ON THE RIDGE—WHERE EVERY DAY FEELS LIKE A GETAWAY. Located at 53 CRANLEIGH PARK SE, this beautifully renovat…
- 1,902 sqft
- 4 Beds
- 4 Baths
- 0.26 Acres
OPEN HOUSE SUNDAY- JULY 13** 1PM-4PM** Happy Stampede** WALKOUT Executive BUNGALOW – just steps from the**RIDGE** in Cranston. Almost …
- 1,776 sqft
- 2 Beds
- 3 Baths
- 0.14 Acres
Welcome to this beautifully designed walkout bungalow in the heart of Riverstone, offering a rare combination of luxury, privacy, and connec…
- 2,650 sqft
- 4 Beds
- 4 Baths
- 0.16 Acres
Nestled in the sought-after Cranston’s Riverstone community, this stunning 3,800 sq ft home offers an exceptional blend of luxury, fun…
- 2,844 sqft
- 5 Beds
- 4 Baths
- 0.12 Acres
Welcome to your dream home perched on the ridge in the highly sought-after community of Cranston. This luxurious residence is the perfect bl…
- 1,584 sqft
- 4 Beds
- 3 Baths
- 0.13 Acres
Experience luxury living in one of Cranston’s most exclusive locations! This 2018 BAYWEST custom designed 4-bedroom estate BUNGALOW of…
- 1,382 sqft
- 3 Beds
- 3 Baths
- 0.11 Acres
Welcome to this stunning executive bungalow located on a quiet cul-de-sac in the heart of Riverstone that features 3 bedrooms, 2.5 bathrooms…
- 2,373 sqft
- 5 Beds
- 4 Baths
- 0.15 Acres
This immaculate home boasts views from the Cranston Ridge which are second to none! Situated on a professionally landscaped and spacious lot…
- 2,226 sqft
- 4 Beds
- 4 Baths
- 0.14 Acres
Welcome to 468 Cranbrook Gardens, where nature meets luxury. Backing directly onto the Bow River, this exceptional home offers unobstructe…
- 2,083 sqft
- 4 Beds
- 4 Baths
- 0.12 Acres
Be prepared to be wowed by this extensively renovated two storey home in the desirable Cranston Estates, complete with striking curb appeal …
- 2,505 sqft
- 5 Beds
- 4 Baths
- 0.12 Acres
Finally the TRIPLE GARAGE, WALKOUT basement “unicorn” you have been waiting for, has come to market. Forgive the run-on sentence…

