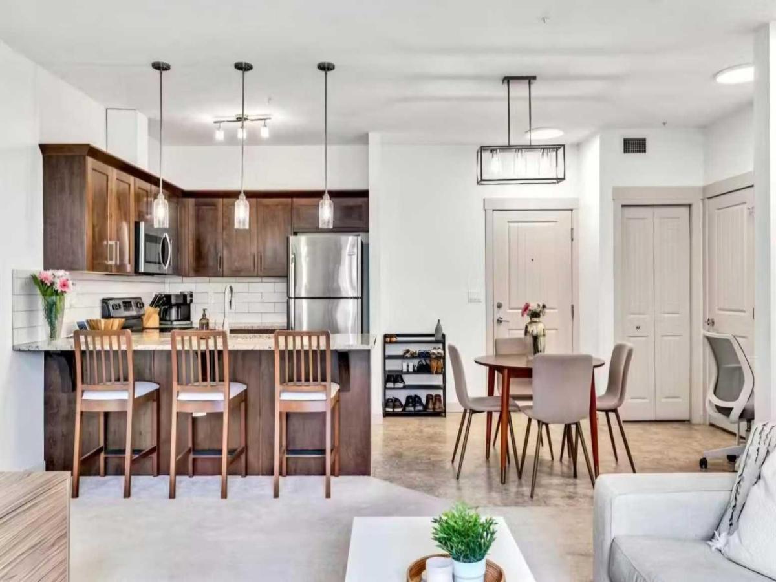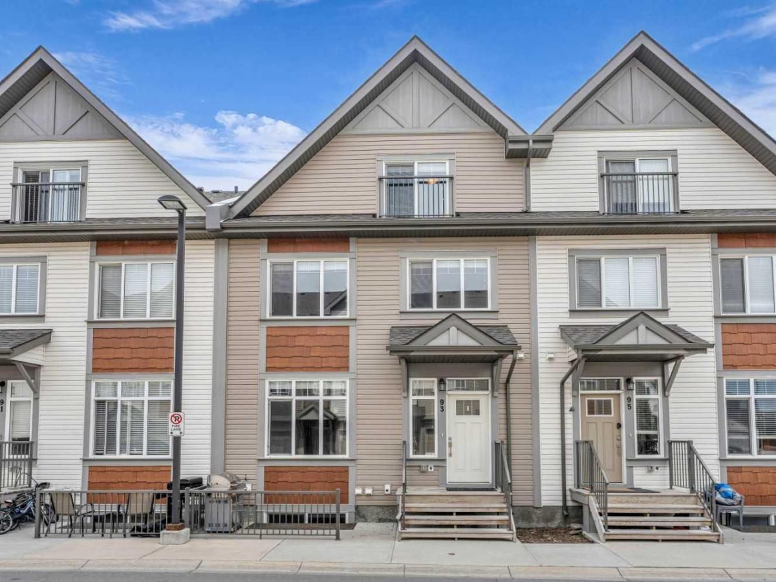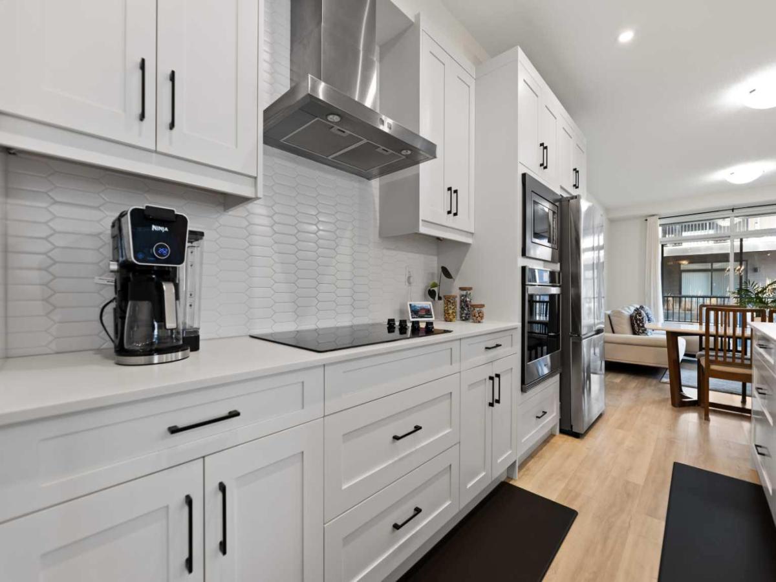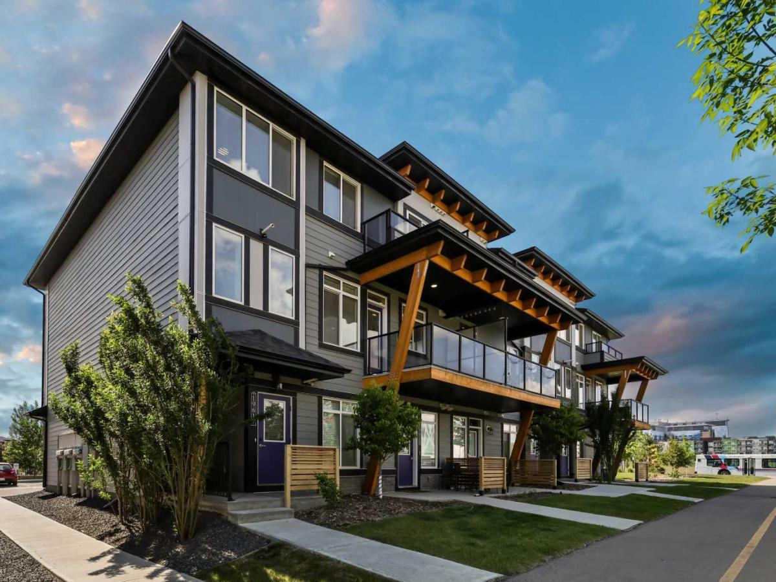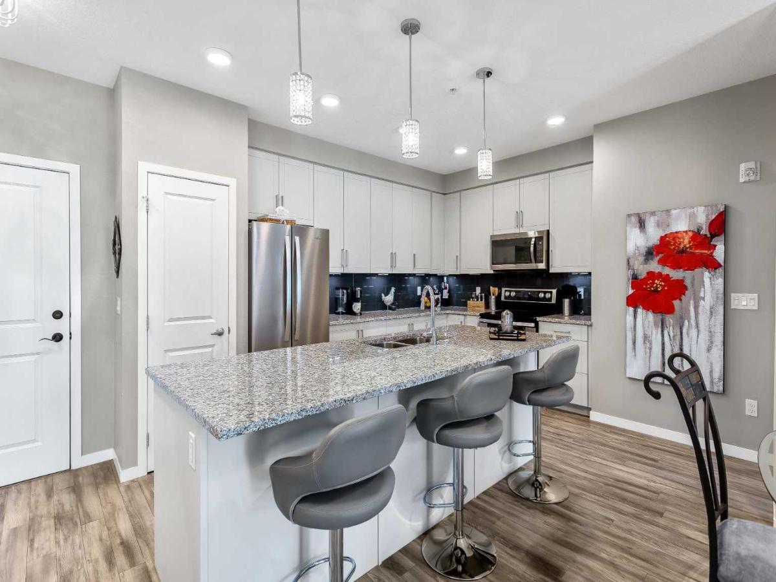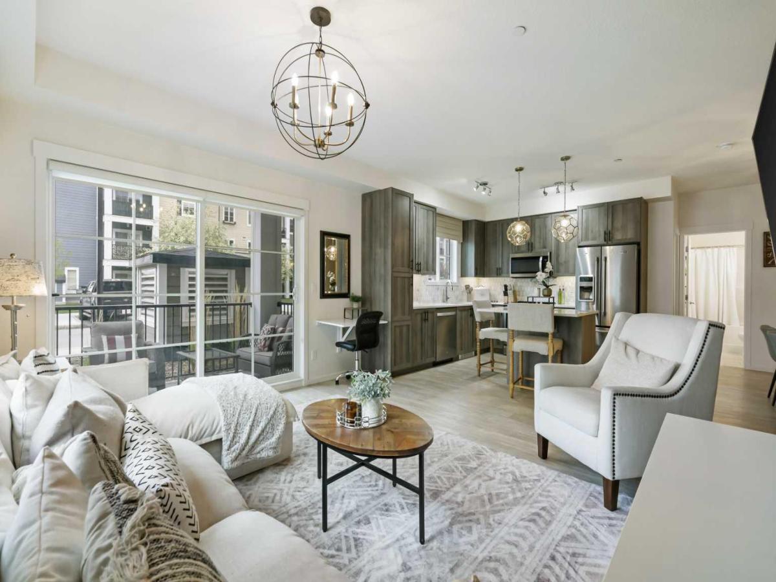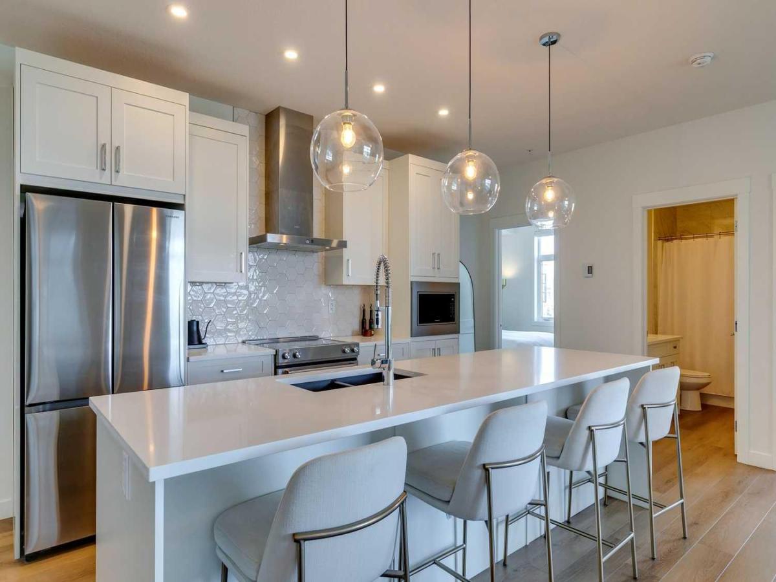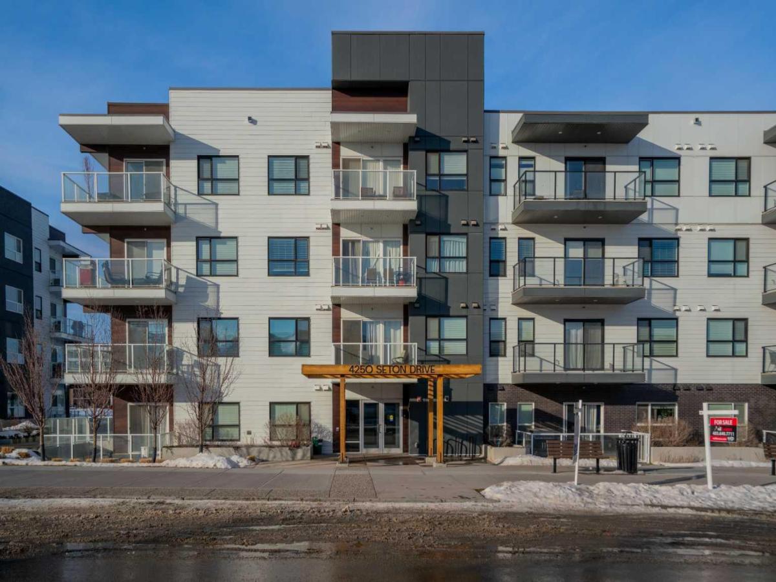Welcome to Cranston Ridge, a place you will love to call home. This 2 bedroom & 2 bathroom property is ready for immediate possession by its next proud owner. Your new home features a floorplan that is ideal for both living & entertaining. After stepping inside you will notice the kitchen has a timeless feel thanks to the stately cabinets and granite countertops blended together by the interlaced subway tile backsplash. Note the updated lighting, along with the large single sink, an upgrade which was a well thought of at time of build. You will also appreciate having enough space for your dining table and stools at the kitchen counter. This floorplan offers bedrooms on either side of the living room, making it optimal for maximum privacy between the rooms. Step inside the primary bedroom and enjoy enough space for your bed and furniture, plus a walkthrough closet and a nicely appointed 5 piece ensuite also featuring a dual vanity adorned by a granite countertop, undermount sinks, and additional cabinetry. The spare bedroom is also a good size and is next to the second full bathroom also feature an easy to clean granite countertop with undermount sink. A good sized balcony, In suite storage round out the home, while your vehicle stays warm and secure in the underground titled parking which also includes storage. Located in the highly sought after community of Cranston, close to the South hospital, Seton YMCA, Stoney and Deerfoot trail, along with all the amenities you both love and deserve, the location is fantastic! Book your private viewing with your favorite Realtor and make this attractively priced home yours before someone else does!
Property Details
Price:
$329,500
MLS #:
A2234391
Status:
Active
Beds:
2
Baths:
2
Address:
5209, 522 Cranford Drive SE
Type:
Condo
Subtype:
Apartment
Subdivision:
Cranston
City:
Calgary
Listed Date:
Jun 25, 2025
Province:
AB
Finished Sq Ft:
847
Postal Code:
327
Year Built:
2015
Schools
Interior
Appliances
Dishwasher, Dryer, Microwave, Refrigerator, Stove(s), Washer, Window Coverings
Basement
None
Bathrooms Full
2
Laundry Features
In Unit
Pets Allowed
Restrictions
Exterior
Exterior Features
Balcony
Parking Features
Parkade, Stall, Underground
Parking Total
1
Patio And Porch Features
Balcony(s)
Stories Total
4
Financial
Map
Contact Us
Similar Listings Nearby
- 93 Copperstone Common SE
Calgary, AB$425,000
3.92 miles away
- 4101, 200 Seton Circle SE
Calgary, AB$425,000
0.55 miles away
- 224 Mckenzie Towne Link SE
Calgary, AB$425,000
3.06 miles away
- 19617 45 Street SE
Calgary, AB$424,900
1.09 miles away
- 180 Prestwick Acres Lane SE
Calgary, AB$424,900
3.79 miles away
- 301, 20 Mahogany Mews SE
Calgary, AB$422,500
2.33 miles away
- 312 Cranbrook Square SE
Calgary, AB$420,000
0.43 miles away
- 5117, 151 Legacy Main Street SE
Calgary, AB$419,900
2.44 miles away
- 2216, 200 Seton Circle SE
Calgary, AB$419,900
0.55 miles away
- 210, 4250 Seton Drive SE
Calgary, AB$419,900
1.02 miles away

5209, 522 Cranford Drive SE
Calgary, AB
LIGHTBOX-IMAGES

