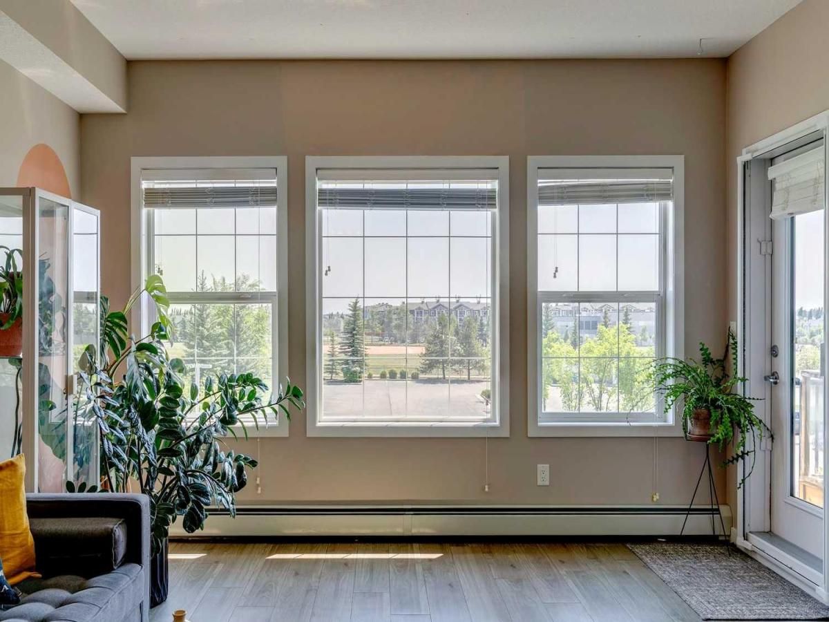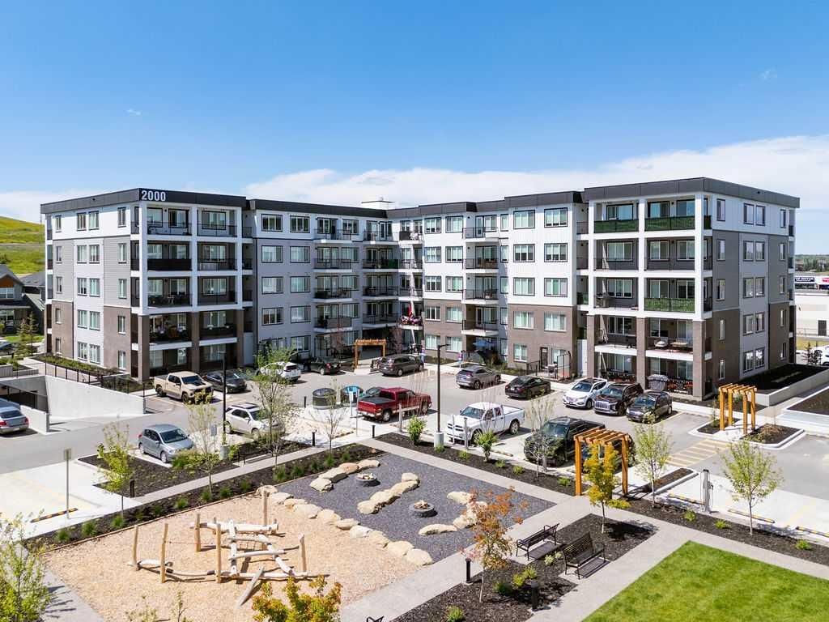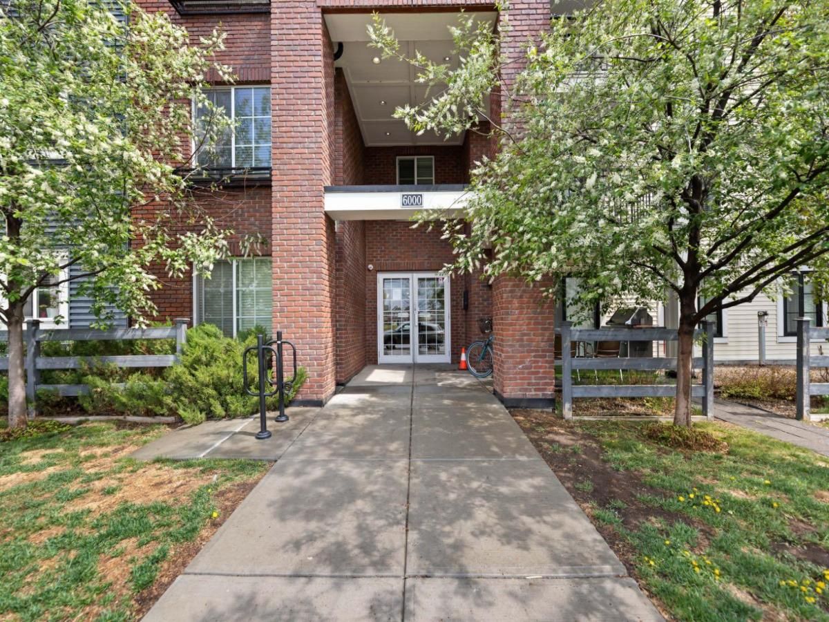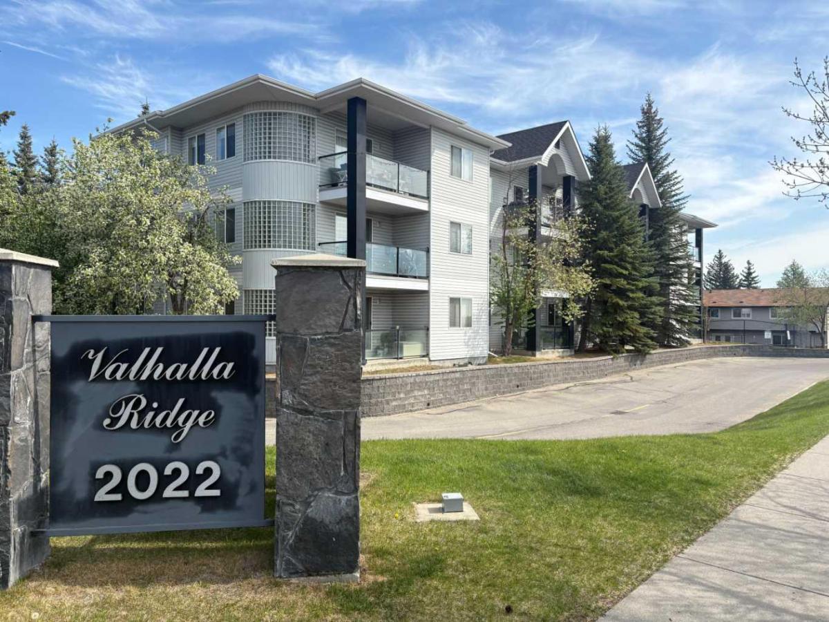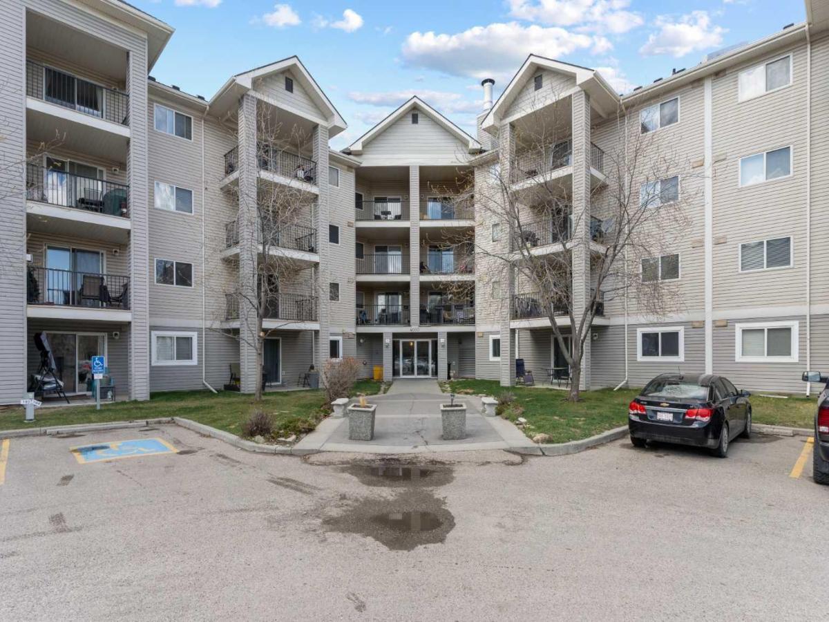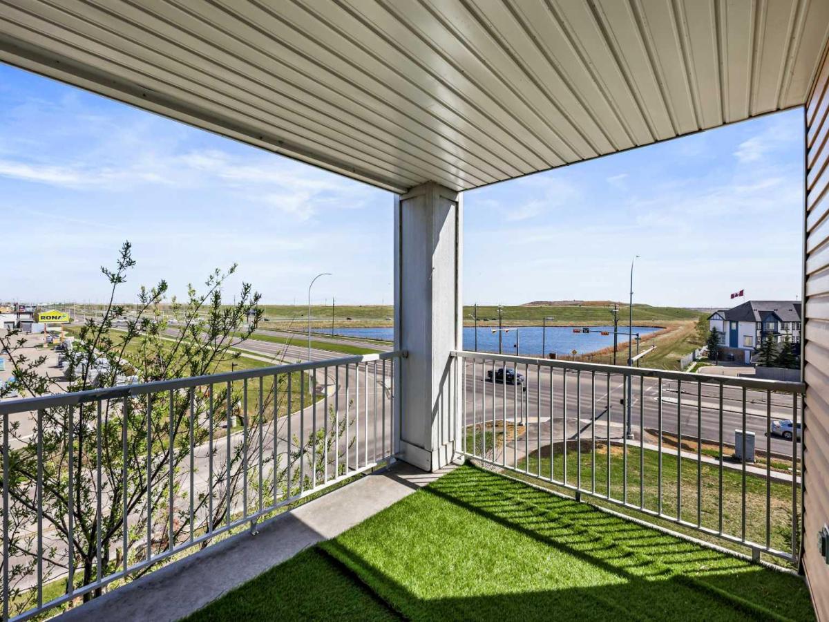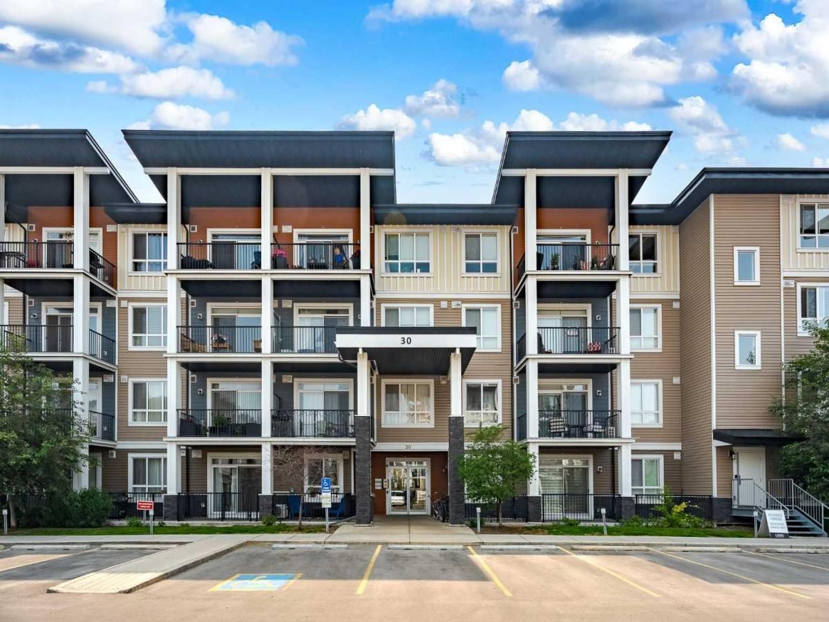Pride of ownership! Welcome home to this bright, top-floor, south-facing suite, with all-day natural light and scenic views. Whether you''re a first-time buyer, downsizer, or investor, this home is the perfect blend of style, comfort, and convenience. This 1-bedroom unit offers an open floor plan with soaring 9-foot ceilings and modern finishes throughout. Step inside to a generous foyer that leads into a contemporary kitchen featuring granite countertops, modern cabinetry, stainless steel appliances, and a breakfast bar, ideal for casual dining or entertaining. The spacious living room offers flexibility for a dining area or home office setup, featuring three large south-facing windows that overlook the park. Step through the new screen door to access your private, sun-filled balcony, perfect for morning coffee or evening relaxation. The bedroom is filled with natural light from two large windows and boasts a walk-through closet, as well as convenient access to the full bathroom. The bedroom boasts brand-new carpet that was just installed. Bonus features include an in-suite laundry, extra storage closets, a window air conditioner, a TV mount, and a new screen door, all of which will stay with the property. The suite comes with an assigned stall and a designated storage unit for extra convenience. This well-maintained building is ideally situated next to parks and green space with a playground. It is conveniently located near schools, shopping, transit, the off-leash dog park, restaurants, and popular facilities of Seton, including the regional hospital and the largest YMCA. Quick access to Deerfoot and Stoney Trail makes commuting in any direction a breeze. Don’t miss your chance to make this lovely home your own. Book your private viewing today!
Property Details
Price:
$249,900
MLS #:
A2214239
Status:
Active
Beds:
1
Baths:
1
Address:
311, 200 Cranfield Common SE
Type:
Single Family
Subtype:
Apartment
Subdivision:
Cranston
City:
Calgary
Listed Date:
Jun 10, 2025
Province:
AB
Finished Sq Ft:
612
Postal Code:
312
Year Built:
2017
Schools
Interior
Appliances
Dishwasher, Dryer, Electric Stove, Microwave Hood Fan, Refrigerator, Wall/ Window Air Conditioner, Washer, Window Coverings
Bathrooms Full
1
Laundry Features
In Unit
Pets Allowed
Restrictions
Exterior
Exterior Features
Balcony, B B Q gas line
Parking Features
Stall
Parking Total
1
Patio And Porch Features
Balcony(s)
Roof
Asphalt Shingle
Stories Total
3
Financial
Map
Contact Us
Similar Listings Nearby
- 2502, 111 Wolf Creek Drive SE
Calgary, AB$323,000
1.58 miles away
- 6411, 755 Copperpond Boulevard SE
Calgary, AB$320,000
3.51 miles away
- 119, 2022 Canyon Meadows Drive SE
Calgary, AB$320,000
3.67 miles away
- 3303, 4975 130 Avenue SE
Calgary, AB$320,000
3.05 miles away
- 4423, 4975 130 Avenue SE
Calgary, AB$319,900
3.08 miles away
- 2326, 10 Prestwick Bay SE
Calgary, AB$319,900
3.06 miles away
- 115, 30 Walgrove Walk SE
Calgary, AB$319,900
2.55 miles away
- 103, 60 Promenade Way SE
Calgary, AB$319,900
2.03 miles away
- 2215, 11 Mahogany Row SE
Calgary, AB$319,900
1.94 miles away
- 2308, 10 Prestwick Bay
Calgary, AB$319,900
3.06 miles away

311, 200 Cranfield Common SE
Calgary, AB
LIGHTBOX-IMAGES

