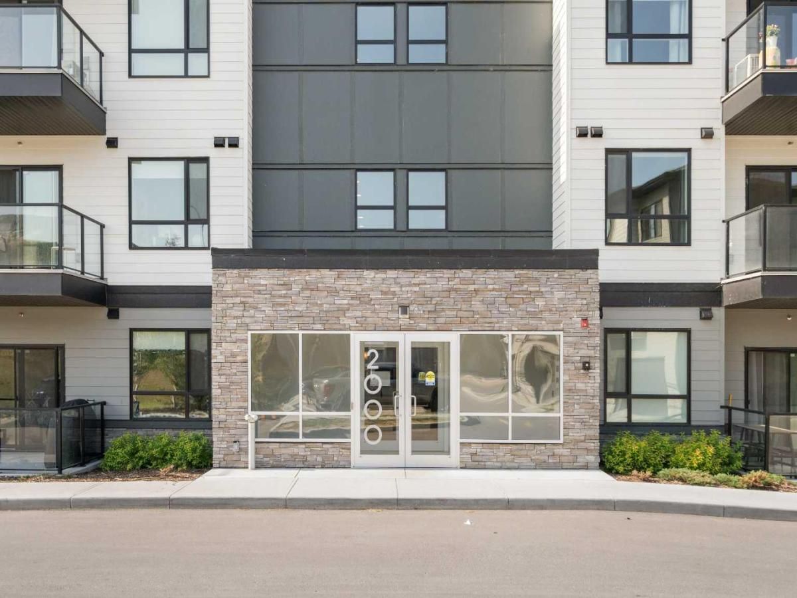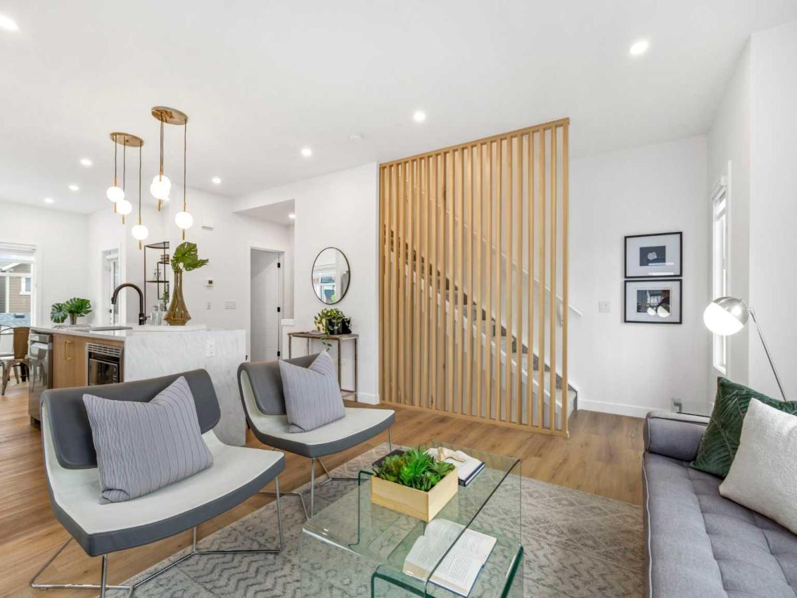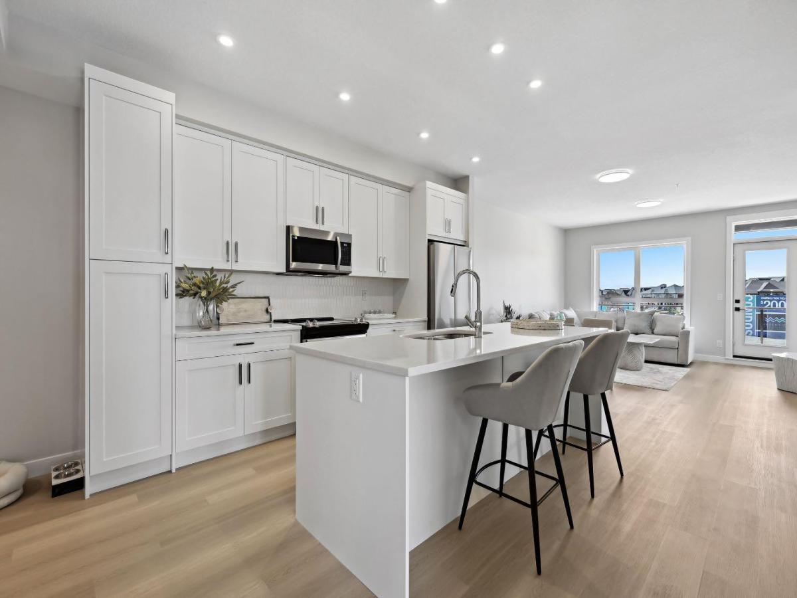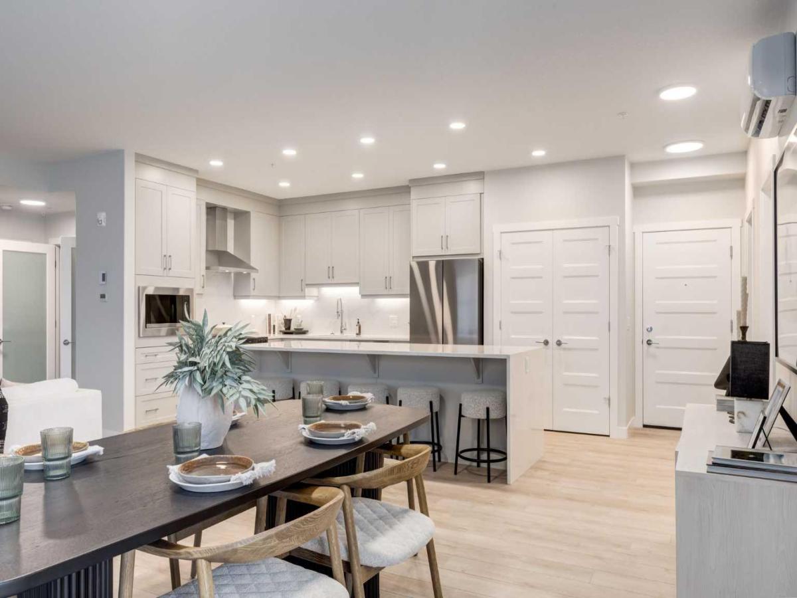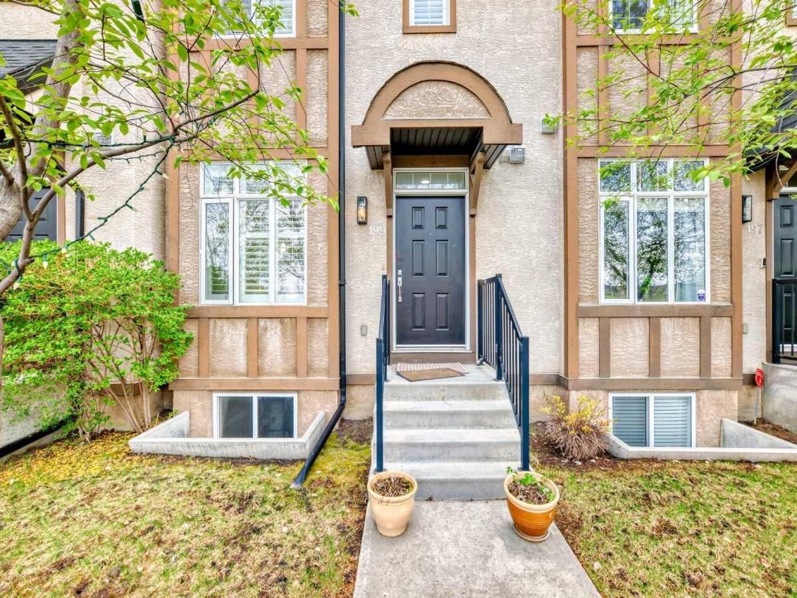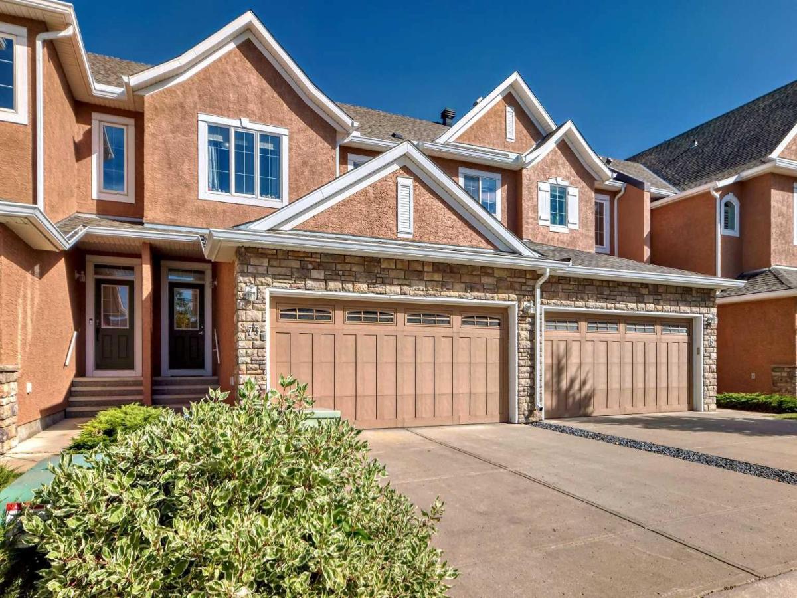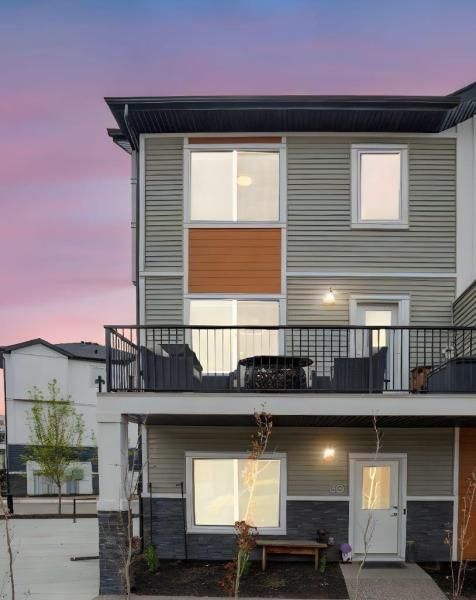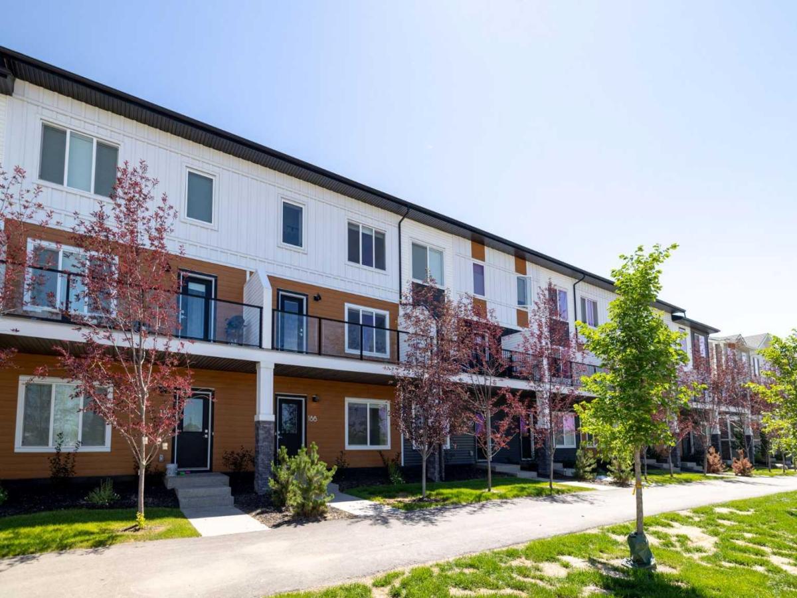Welcome to this beautifully appointed END UNIT, offering over 1,000 SQFT of elevated comfort in the heart of CRANSTON’S exclusive RIVERSTONE community. Set on the third floor, this 2 BEDROOM, 2 BATHROOM home combines everyday function with upscale finishings and scenic POND AND VALLEY VIEWS. A PRIVATE FOYER opens into a spacious OPEN-CONCEPT LAYOUT filled with natural light. The bright LIVING ROOM features a wall-mounted TV bracket and connects seamlessly to the DINING AREA and COVERED BALCONY—ideal for morning coffee or summer evenings outdoors basking in the tranquil views. The stunning kitchen is designed for both beauty and practicality, featuring STAINLESS STEEL APPLIANCES, FULL-HEIGHT CABINETRY, a PANTRY CLOSET, CRUSHED GRANITE SINK, GARBAGE PULLOUT and a gorgeous CHEVRON TILE BACKSPLASH. Durable VINYL PLANK and TILE flooring run throughout the space (no carpet!). The PRIVATE PRIMARY BEDROOM includes a WALK-IN CLOSET with upgraded SHELVING and a spacious ENSUITE complete with DUAL VANITIES, added drawer banks, and a WALK-IN SHOWER finished with FULL-HEIGHT TILE. The SECOND BEDROOM offers flexible space for family, guests, or a home office, while the 4-PIECE MAIN BATHROOM ensures convenience for daily routines. A separate LAUNDRY ROOM with wired shelving provides ample storage. Comfort features include STONE COUNTERTOPS, AIR CONDITIONING ROUGH-IN, and a GAS LINE on the covered balcony. This unit also includes TITLED UNDERGROUND PARKING. Located in one of Calgary’s most scenic and family-friendly neighbourhoods, residents enjoy quick access to the BOW RIVER PATHWAYS, parks, schools, and the nearby COMMUNITY REC CENTRE—all surrounded by the natural beauty of the valley.
Property Details
Price:
$434,900
MLS #:
A2232704
Status:
Active
Beds:
2
Baths:
2
Address:
2310, 42 Cranbrook Gardens SE
Type:
Condo
Subtype:
Apartment
Subdivision:
Cranston
City:
Calgary
Listed Date:
Jun 20, 2025
Province:
AB
Finished Sq Ft:
1,058
Postal Code:
339
Year Built:
2023
Schools
Interior
Appliances
Dishwasher, Dryer, Electric Stove, Microwave Hood Fan, Refrigerator, Washer, Window Coverings
Basement
None
Bathrooms Full
2
Laundry Features
In Unit
Pets Allowed
Restrictions
Exterior
Exterior Features
B B Q gas line
Lot Features
Views
Parking Features
Heated Garage, Parkade, Titled, Underground
Parking Total
1
Patio And Porch Features
Balcony(s)
Roof
Flat
Stories Total
4
Financial
Map
Contact Us
Similar Listings Nearby
- 91, 903 Mahogany Boulevard SE
Calgary, AB$549,900
3.54 miles away
- 8215, 1802 Mahogany Boulevard SE
Calgary, AB$549,000
2.55 miles away
- 203, 175 Wolf Hollow Crescent SE
Calgary, AB$545,895
1.57 miles away
- 199 McKenzie Towne Drive SE
Calgary, AB$539,900
3.02 miles away
- 73 Cranleigh Heath SE
Calgary, AB$539,900
2.33 miles away
- 92, 903 Mahogany Boulevard SE
Calgary, AB$539,900
3.53 miles away
- 501, 335 Creekside Boulevard SW
Calgary, AB$530,000
4.04 miles away
- 802, 335 Creekside Boulevard SW
Calgary, AB$529,000
4.04 miles away
- 614 Copperstone Manor SE
Calgary, AB$520,000
3.97 miles away
- 186 Creekstone Drive SW
Calgary, AB$519,900
4.06 miles away

2310, 42 Cranbrook Gardens SE
Calgary, AB
LIGHTBOX-IMAGES

