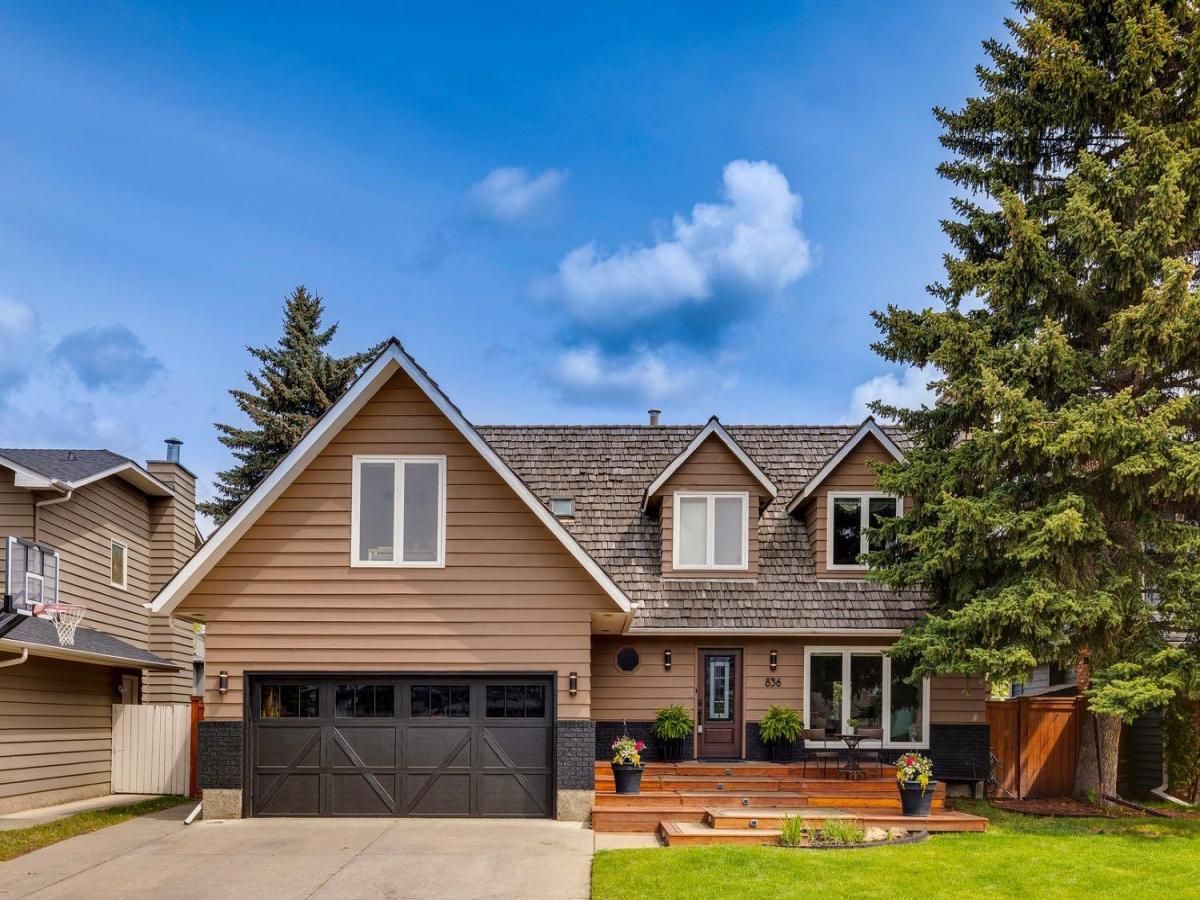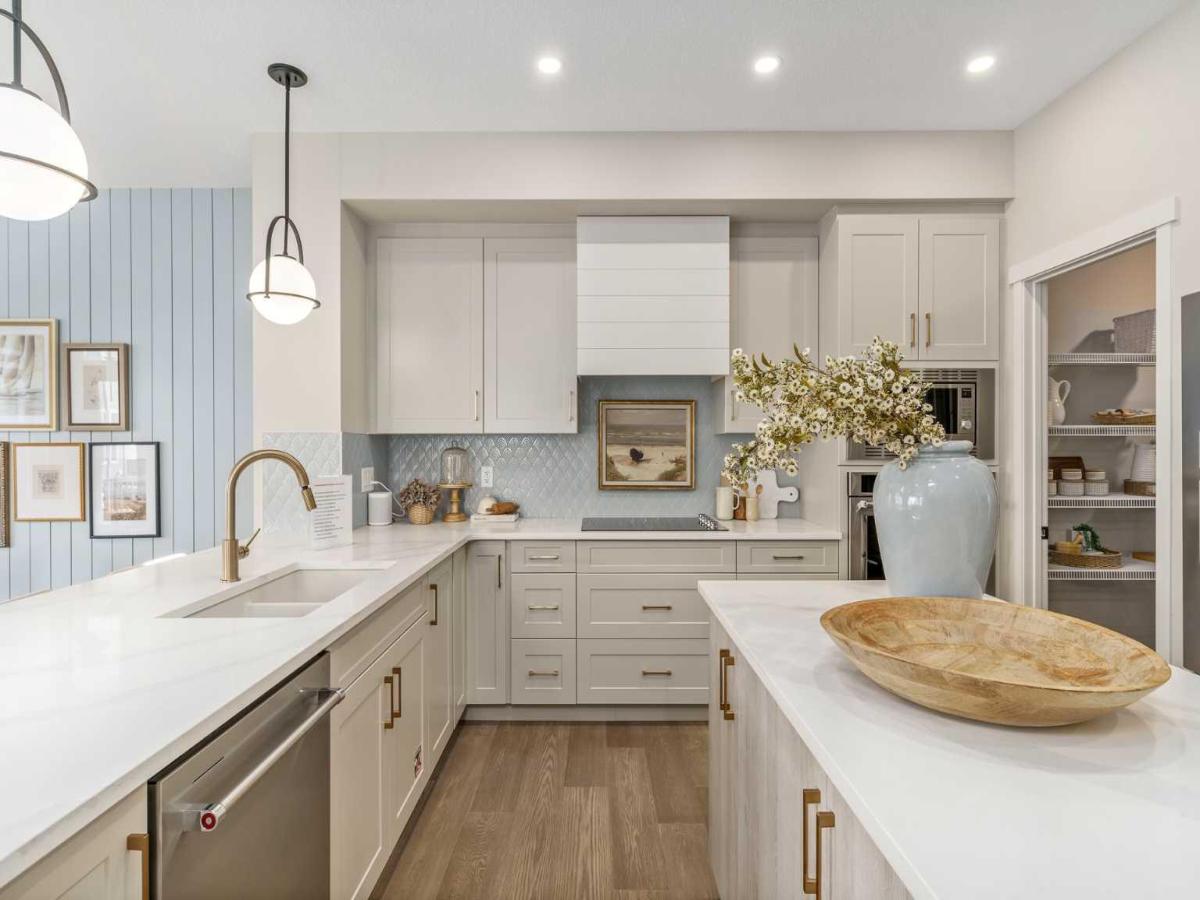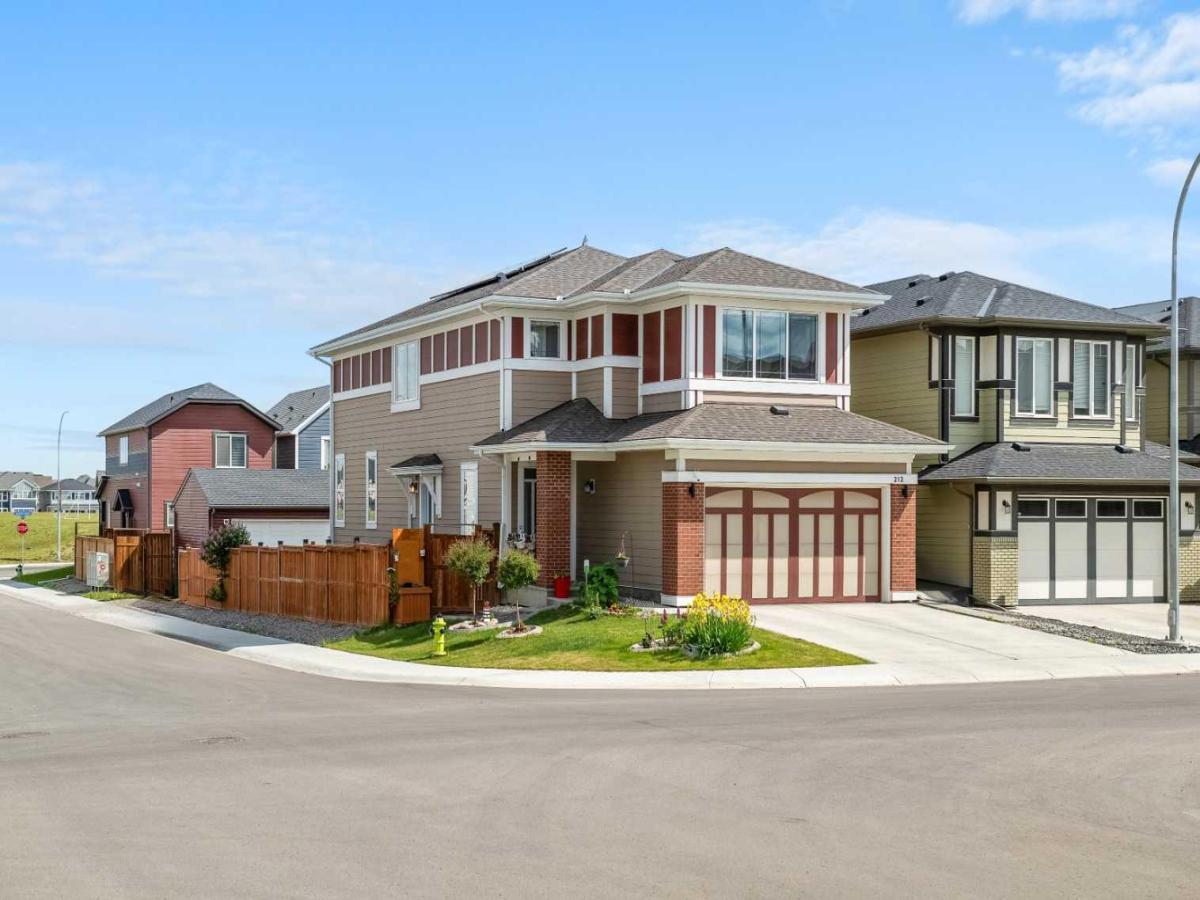Absolutely stunning 5-bedroom, 3.5-bathroom home with a fully finished walk-out basement in the family-friendly community of Cranston. Perfect for a growing family, this home features a soaring foyer ceiling, hardwood floors, a natural gas fireplace, and a gourmet kitchen with full-height cabinetry, gas range with chimney hood fan, raised granite breakfast bar, island, stainless steel appliances, and a Swarovski crystal lighting package.
The main floor offers a spacious entryway, open-concept living and dining areas, and a newer maintenance-free deck with glass railings—ideal for summer BBQs or relaxing. A mudroom and 2-piece powder room complete this level. Upstairs, you’ll find a large bonus room, a luxurious primary suite with a spa-like 5-piece ensuite and walk-in closet, two additional bedrooms, a 4-piece bathroom, and a convenient laundry room.
The fully developed walk-out basement features a large family room, kitchenette, full bathroom, and two more generously sized bedrooms. Enjoy a beautifully landscaped, fully fenced backyard, plus a front yard seating area off the porch. A double attached garage and rare back lane access add to the home’s appeal. Located close to schools and walking distance to Cranston Market Shopping Centre, with easy in-and-out community access.
The main floor offers a spacious entryway, open-concept living and dining areas, and a newer maintenance-free deck with glass railings—ideal for summer BBQs or relaxing. A mudroom and 2-piece powder room complete this level. Upstairs, you’ll find a large bonus room, a luxurious primary suite with a spa-like 5-piece ensuite and walk-in closet, two additional bedrooms, a 4-piece bathroom, and a convenient laundry room.
The fully developed walk-out basement features a large family room, kitchenette, full bathroom, and two more generously sized bedrooms. Enjoy a beautifully landscaped, fully fenced backyard, plus a front yard seating area off the porch. A double attached garage and rare back lane access add to the home’s appeal. Located close to schools and walking distance to Cranston Market Shopping Centre, with easy in-and-out community access.
Property Details
Price:
$779,900
MLS #:
A2216919
Status:
Active
Beds:
5
Baths:
4
Address:
225 Cranberry Circle SE
Type:
Single Family
Subtype:
Detached
Subdivision:
Cranston
City:
Calgary
Listed Date:
May 5, 2025
Province:
AB
Finished Sq Ft:
2,073
Postal Code:
301
Lot Size:
4,305 sqft / 0.10 acres (approx)
Year Built:
2010
Schools
Interior
Appliances
Dishwasher, Dryer, Gas Range, Microwave, Range Hood, Refrigerator, Washer, Window Coverings, Wine Refrigerator
Basement
Finished, Full, Walk- Out To Grade
Bathrooms Full
3
Bathrooms Half
1
Laundry Features
Upper Level
Exterior
Exterior Features
Balcony, B B Q gas line
Lot Features
Back Lane, Back Yard, Rectangular Lot, Sloped Down
Parking Features
Double Garage Attached
Parking Total
4
Patio And Porch Features
Deck, Patio, Pergola
Roof
Asphalt Shingle
Financial
Map
Contact Us
Similar Listings Nearby
- 836 Suncastle Road SE
Calgary, AB$999,999
3.33 miles away
- 80 Magnolia Green SE
Calgary, AB$999,900
2.43 miles away
- 217 Magnolia Heath SE
Calgary, AB$999,900
2.48 miles away
- 47 Mahogany Cape SE
Calgary, AB$999,900
2.16 miles away
- 237 Magnolia Terrace SE
Calgary, AB$998,600
2.44 miles away
- 174 Creekside Way SW
Calgary, AB$998,500
4.61 miles away
- 8 Marquis View SE
Calgary, AB$995,000
2.91 miles away
- 416 Walcrest View SE
Calgary, AB$989,000
2.02 miles away
- 212 Magnolia Heath SE
Calgary, AB$988,000
2.49 miles away
- 27 Cranbrook Lane SE
Calgary, AB$980,000
0.99 miles away

225 Cranberry Circle SE
Calgary, AB
LIGHTBOX-IMAGES











