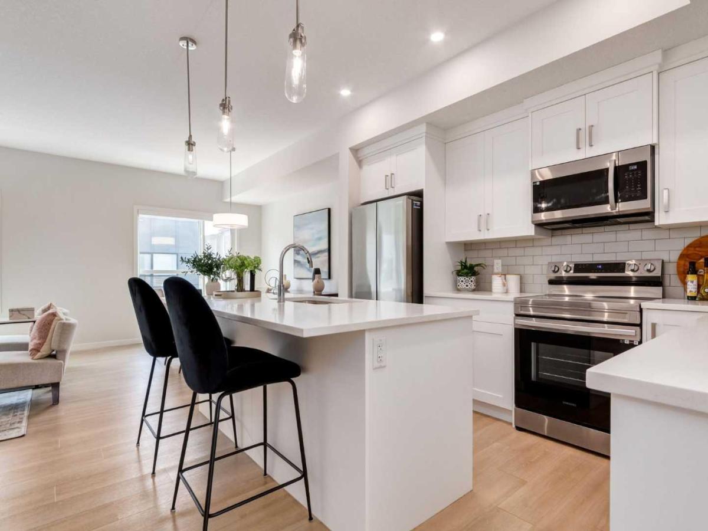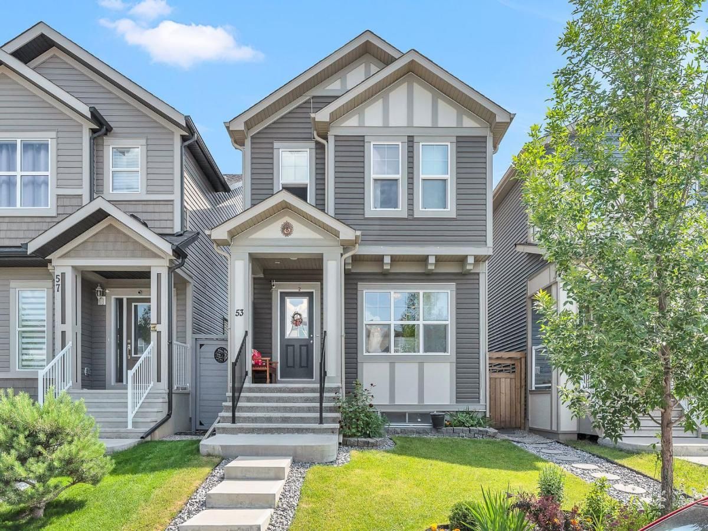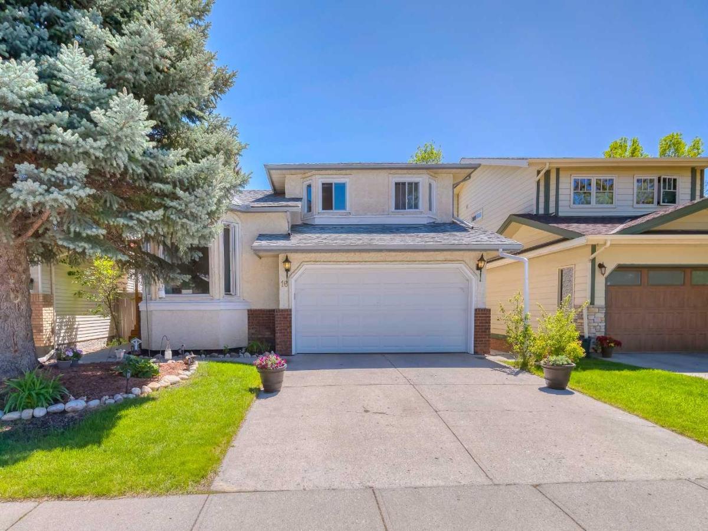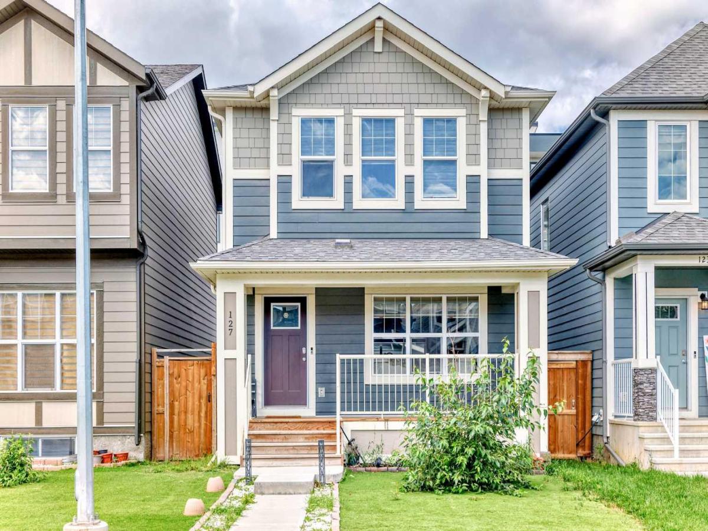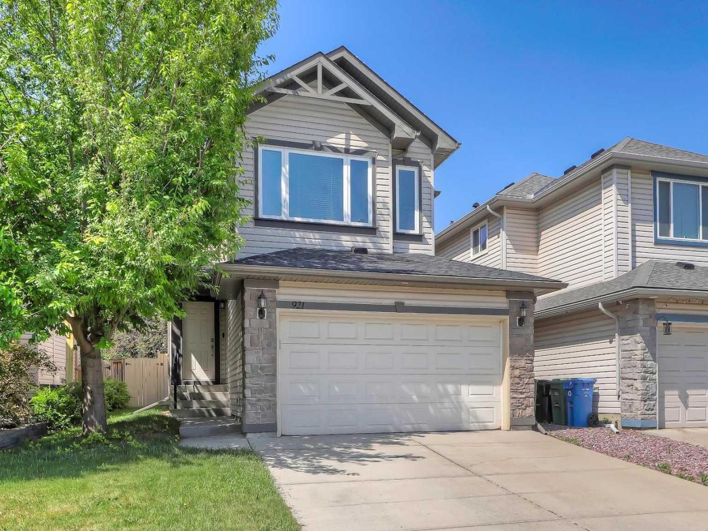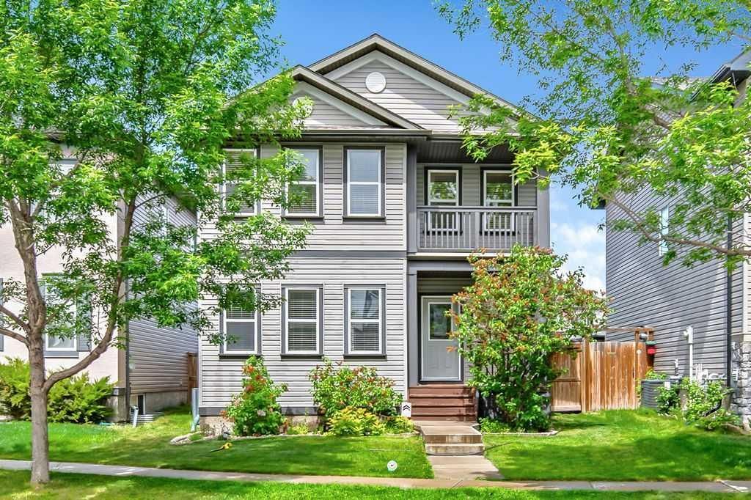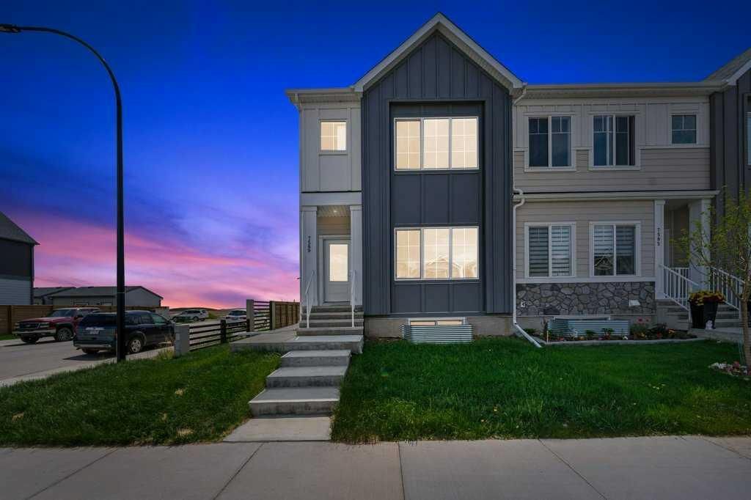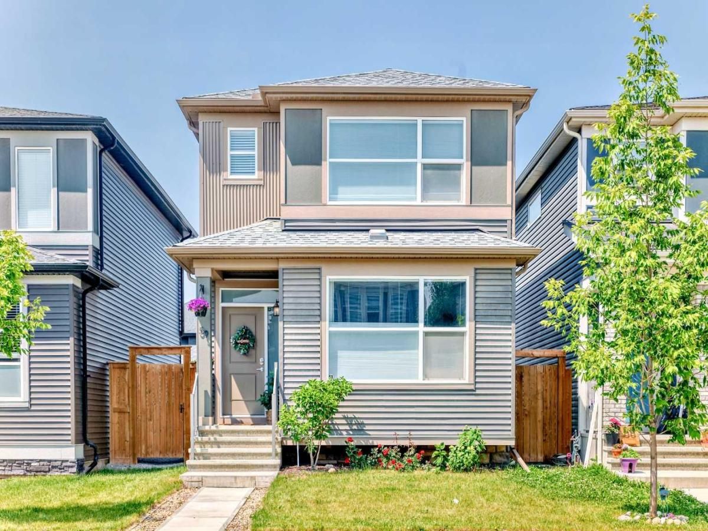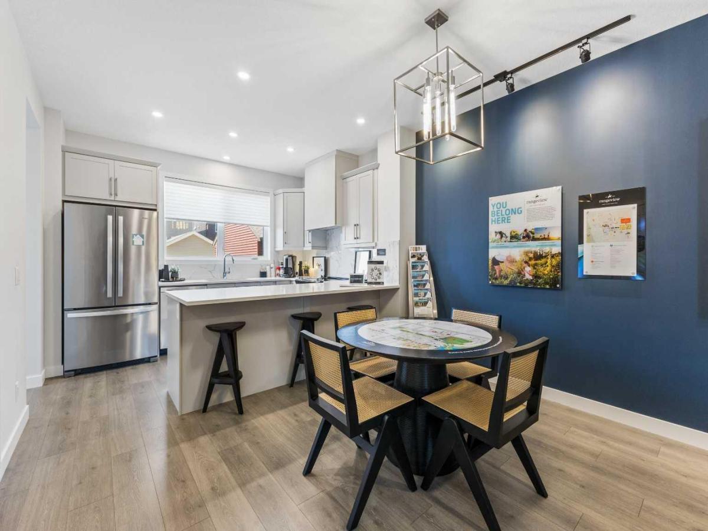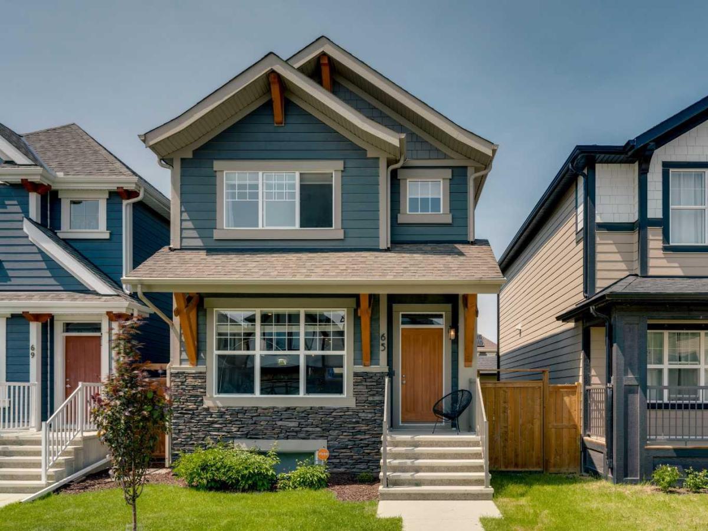This exceptional corner unit townhouse in Riverstone Manor blends modern design, thoughtful layout, and quality craftsmanship by Cedarglen Living. Just a few years old and meticulously maintained, this home still feels brand new and offers a fantastic opportunity to own in one of Calgary’s most desirable and exclusive neighbourhoods.
Step inside to a bright and welcoming main floor featuring a spacious front foyer, a dedicated office/den, and a beautifully designed open-concept living and dining area. The kitchen is the heart of the home, showcasing quartz countertops, full-height cabinetry, stainless steel appliances, a generous island, and an oversized pantry—perfect for everyday living and entertaining alike.
Upstairs, you’ll find three generous-sized bedrooms, including a gorgeous primary retreat complete with a 4-piece ensuite, dual sinks, an oversized tiled shower, and a large walk-in closet. A second full bathroom and convenient upstairs laundry complete the well-thought-out upper level.
Additional features include hot water on demand, newer mechanical systems, and a versatile basement flex space ideal for a workout area, extra storage, or future development. Enjoy the convenience of a double detached garage and a private, low-maintenance lifestyle in this pet-friendly development (with board approval).
Nestled along the Bow River and surrounded by natural beauty, Riverstone in Cranston offers a perfect blend of peaceful living and city access. Residents enjoy nearby walking and biking trails, Fish Creek Park, and stunning views of the river valley. The Cranston Residents Association at Century Hall offers exclusive access to recreational amenities like tennis courts, a gym, splash park, and skating rink.
With easy access to Deerfoot Trail, top-rated schools, shopping, restaurants, and public transit, Cranston is an ideal choice for families, professionals, and nature lovers alike. Come and see if this is the house you will soon call home!
Step inside to a bright and welcoming main floor featuring a spacious front foyer, a dedicated office/den, and a beautifully designed open-concept living and dining area. The kitchen is the heart of the home, showcasing quartz countertops, full-height cabinetry, stainless steel appliances, a generous island, and an oversized pantry—perfect for everyday living and entertaining alike.
Upstairs, you’ll find three generous-sized bedrooms, including a gorgeous primary retreat complete with a 4-piece ensuite, dual sinks, an oversized tiled shower, and a large walk-in closet. A second full bathroom and convenient upstairs laundry complete the well-thought-out upper level.
Additional features include hot water on demand, newer mechanical systems, and a versatile basement flex space ideal for a workout area, extra storage, or future development. Enjoy the convenience of a double detached garage and a private, low-maintenance lifestyle in this pet-friendly development (with board approval).
Nestled along the Bow River and surrounded by natural beauty, Riverstone in Cranston offers a perfect blend of peaceful living and city access. Residents enjoy nearby walking and biking trails, Fish Creek Park, and stunning views of the river valley. The Cranston Residents Association at Century Hall offers exclusive access to recreational amenities like tennis courts, a gym, splash park, and skating rink.
With easy access to Deerfoot Trail, top-rated schools, shopping, restaurants, and public transit, Cranston is an ideal choice for families, professionals, and nature lovers alike. Come and see if this is the house you will soon call home!
Property Details
Price:
$515,000
MLS #:
A2228711
Status:
Active
Beds:
3
Baths:
3
Address:
139, 42 Cranbrook Gardens SE
Type:
Single Family
Subtype:
Row/Townhouse
Subdivision:
Cranston
City:
Calgary
Listed Date:
Jun 26, 2025
Province:
AB
Finished Sq Ft:
1,531
Postal Code:
339
Lot Size:
1,347 sqft / 0.03 acres (approx)
Year Built:
2021
Schools
Interior
Appliances
Dishwasher, Electric Range, Microwave Hood Fan, Refrigerator, Washer
Basement
Finished, Full
Bathrooms Full
2
Bathrooms Half
1
Laundry Features
Upper Level
Pets Allowed
Restrictions
Exterior
Exterior Features
B B Q gas line
Lot Features
Back Lane, Low Maintenance Landscape
Parking Features
Double Garage Attached
Parking Total
2
Patio And Porch Features
None
Roof
Asphalt Shingle
Financial
Map
Contact Us
Similar Listings Nearby
- 53 Walgrove Rise SE
Calgary, AB$669,000
1.96 miles away
- 16 Sunhaven Way SE
Calgary, AB$668,800
4.14 miles away
- 127 Masters Street SE
Calgary, AB$668,000
3.50 miles away
- 921 Cranston Drive SE
Calgary, AB$665,000
1.99 miles away
- 47 Elgin Terrace SE
Calgary, AB$664,900
3.04 miles away
- 7589 202 Avenue SE
Calgary, AB$664,900
2.11 miles away
- 131 Magnolia Square SE
Calgary, AB$664,900
3.32 miles away
- 59 Wolf Hollow Way SE
Calgary, AB$664,000
1.62 miles away
- 63 Heirloom Boulevard SE
Calgary, AB$663,900
2.74 miles away
- 65 Masters Street SE
Calgary, AB$659,900
3.55 miles away

139, 42 Cranbrook Gardens SE
Calgary, AB
LIGHTBOX-IMAGES

