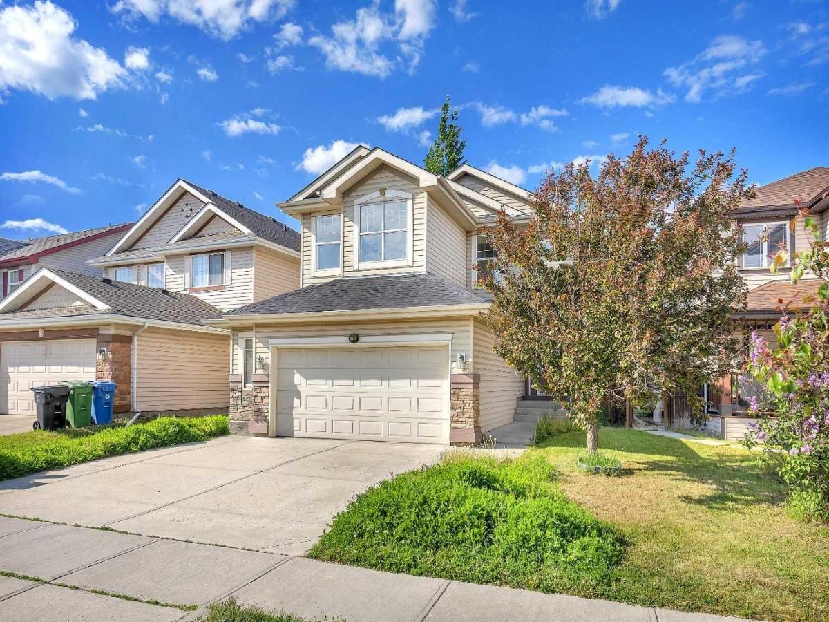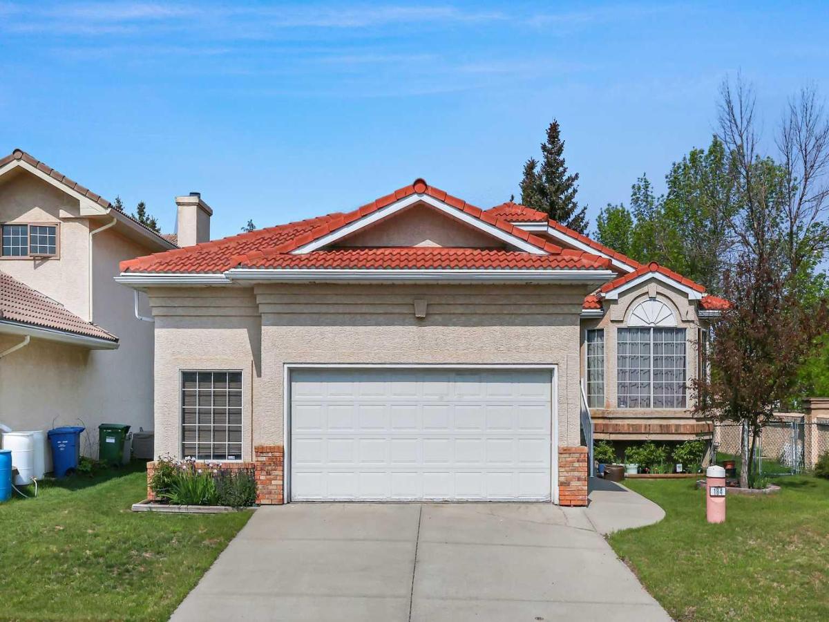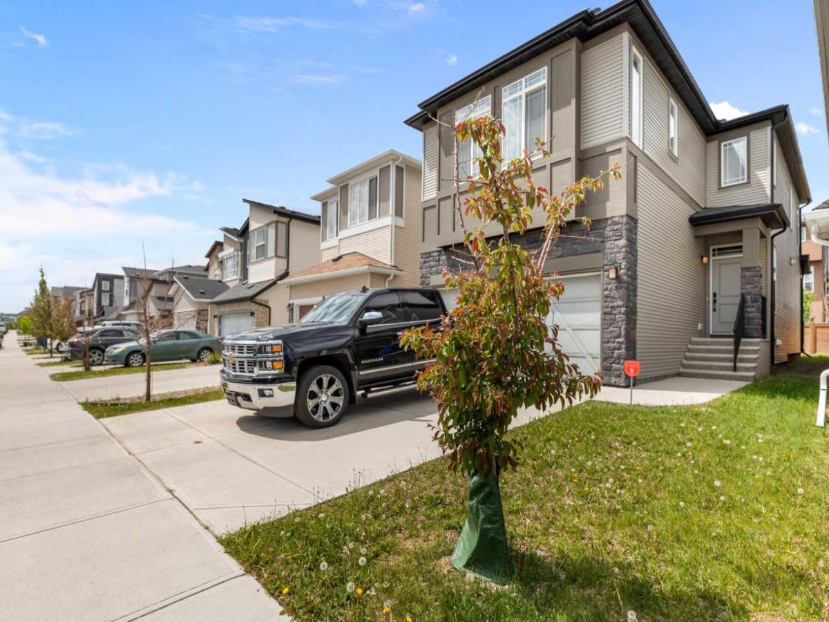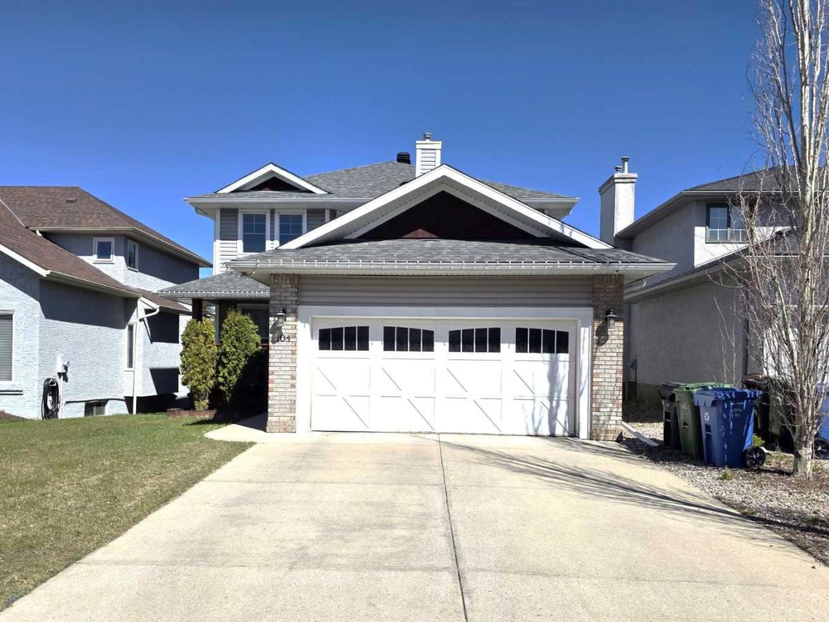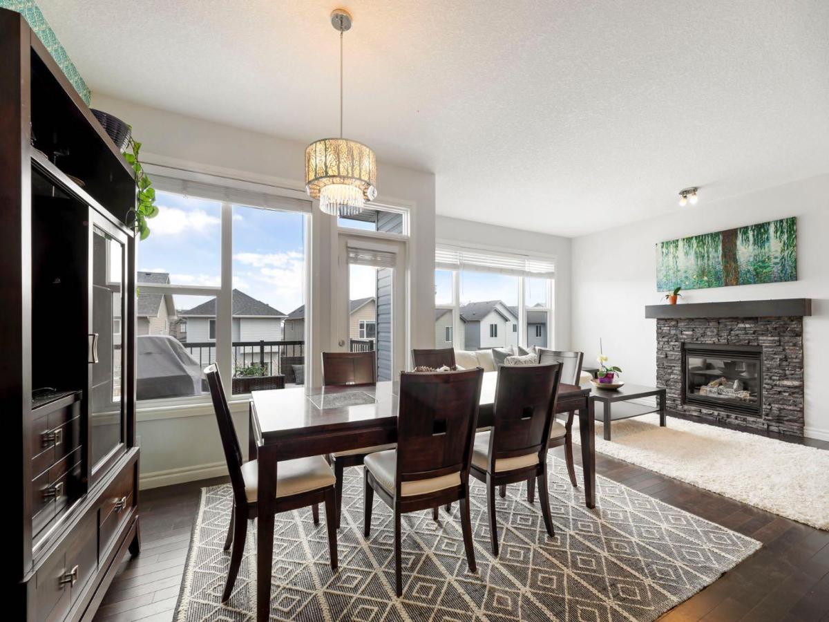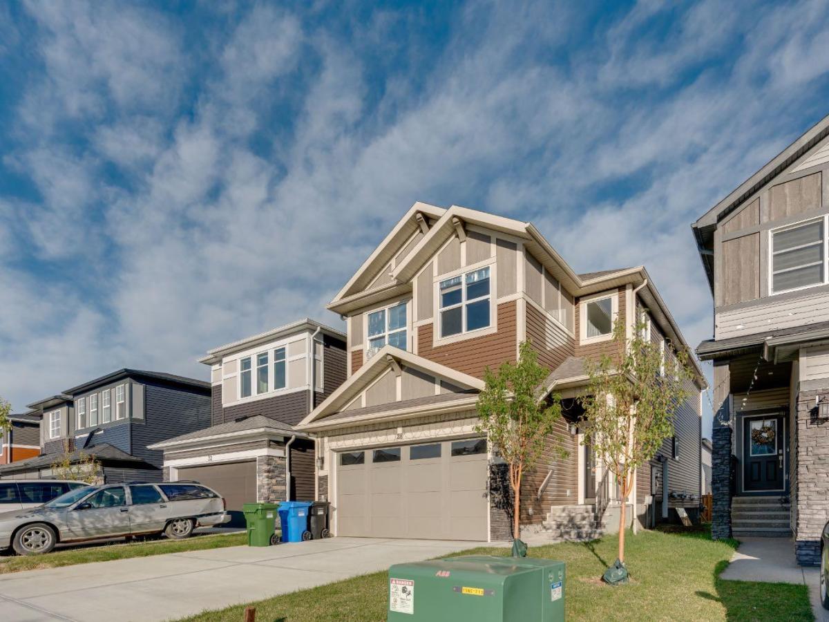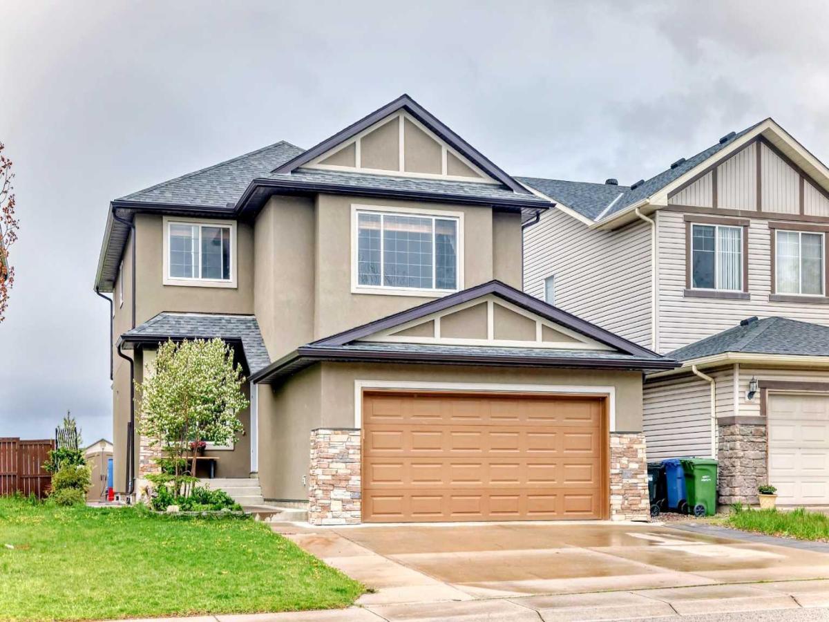With over 2,200 sq ft of developed living space, this beautifully updated and well-maintained 2-storey home is located in the highly desirable community of Coventry Hills. Perfectly positioned near Nose Creek Middle School, Notre Dame High School, Cardel Place, public transit, and all major amenities, this home offers the ideal combination of comfort and convenience. The open-concept main floor features hardwood flooring, a cozy living room with a gas fireplace, and a stylish kitchen with maple cabinetry, a center island with raised eating bar, newer appliances, and a corner pantry. Upstairs, a spacious bonus room—separated from the bedrooms for an ideal layout—boasts soaring 12-ft ceilings and large windows that fill the space with natural light. Down the hall, you’ll find three well-sized bedrooms, including a generous primary with a walk-in closet and a full ensuite with soaker tub and separate shower. The finished basement (completed in 2025) adds a large family/games room and a full bathroom—perfect for additional living space, guests, or a growing family. Additional updates include a new roof (2024), brand-new carpet, and fresh paint throughout (2025). Enjoy a large backyard and a spacious back deck for outdoor entertaining. The oversized double attached garage is insulated and provides ample storage space with room for a workshop.
Move-in ready and thoughtfully designed, this home offers an exceptional floor plan in a prime location—don’t miss your chance to make it yours!
Move-in ready and thoughtfully designed, this home offers an exceptional floor plan in a prime location—don’t miss your chance to make it yours!
Property Details
Price:
$619,900
MLS #:
A2238926
Status:
Active
Beds:
3
Baths:
4
Address:
196 Coventry Hills Drive NE
Type:
Single Family
Subtype:
Detached
Subdivision:
Coventry Hills
City:
Calgary
Listed Date:
Jul 11, 2025
Province:
AB
Finished Sq Ft:
1,670
Postal Code:
364
Lot Size:
4,725 sqft / 0.11 acres (approx)
Year Built:
2005
Schools
Interior
Appliances
Dishwasher, Dryer, Electric Stove, Garage Control(s), Microwave Hood Fan, Refrigerator, Washer, Window Coverings
Basement
Finished, Full
Bathrooms Full
3
Bathrooms Half
1
Laundry Features
Main Level
Exterior
Exterior Features
Private Yard
Lot Features
Back Yard, Level
Parking Features
Additional Parking, Double Garage Attached, Driveway, Garage Door Opener, Garage Faces Front, Insulated, Oversized
Parking Total
4
Patio And Porch Features
Deck
Roof
Asphalt Shingle
Financial
Map
Contact Us
Similar Listings Nearby
- 184 Hampshire Circle NW
Calgary, AB$800,000
4.24 miles away
- 54 Sage Bluff Rise NW
Calgary, AB$800,000
3.02 miles away
- 228 Macewan Park View NW
Calgary, AB$800,000
3.06 miles away
- 22 Pantego Link NW
Calgary, AB$800,000
1.37 miles away
- 104 Hawktree Green NW
Calgary, AB$799,900
4.67 miles away
- 248 Sage Bank Grove NW
Calgary, AB$799,900
3.81 miles away
- 28 Savanna Link NE
Calgary, AB$799,900
4.99 miles away
- 137 Pantego Road NW
Calgary, AB$799,900
1.51 miles away
- 371 Carringvue Grove NW
Calgary, AB$799,900
1.02 miles away
- 23 Cityside Green NE
Calgary, AB$799,900
4.77 miles away

196 Coventry Hills Drive NE
Calgary, AB
LIGHTBOX-IMAGES

