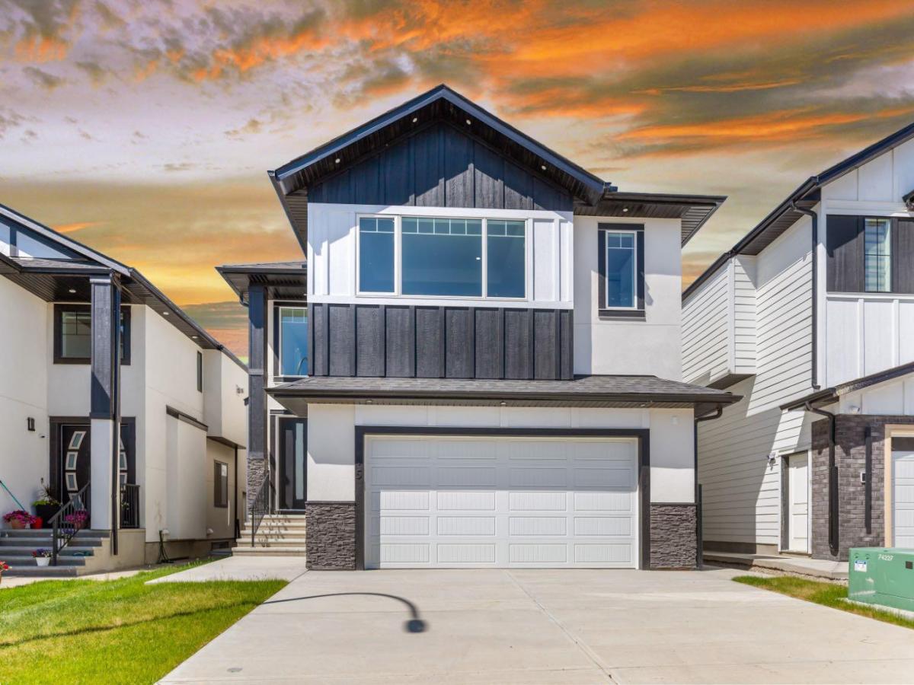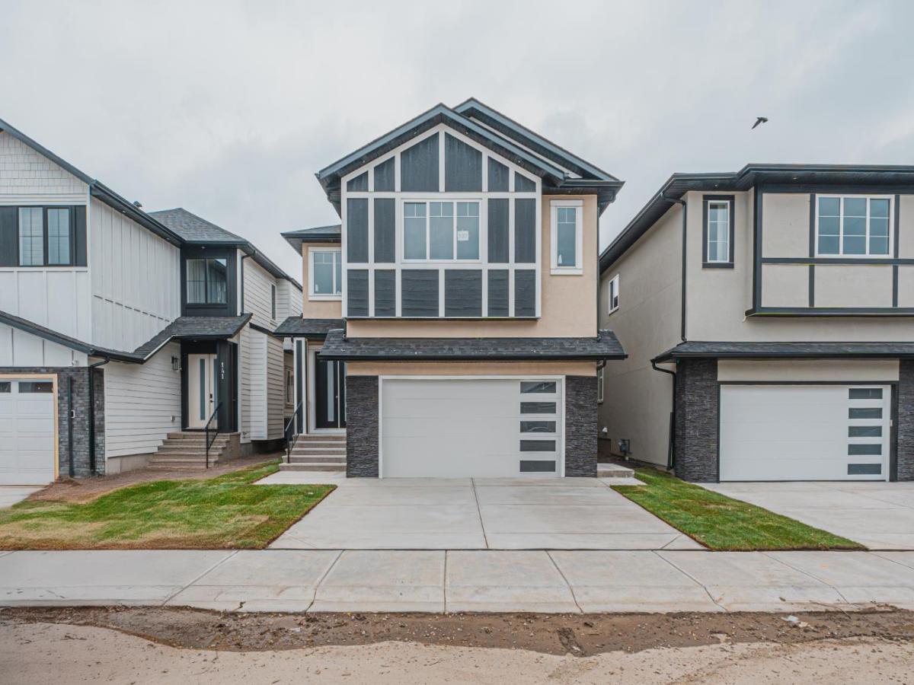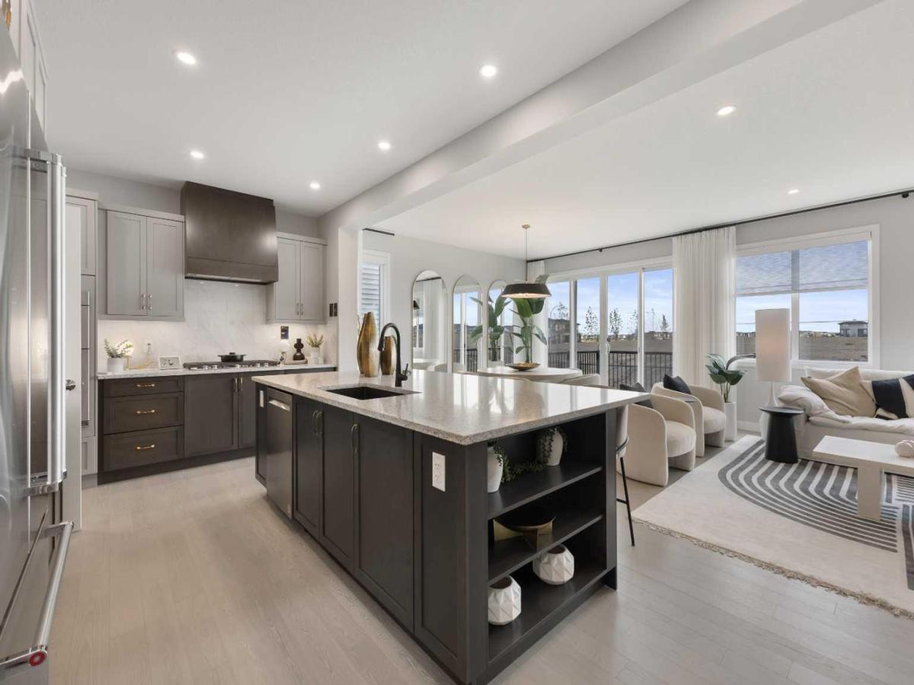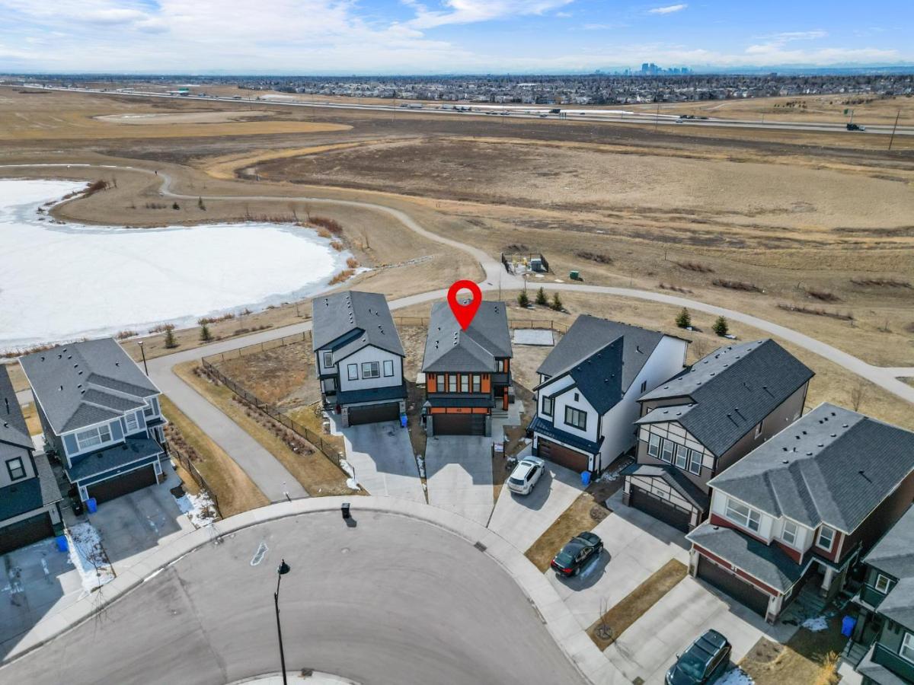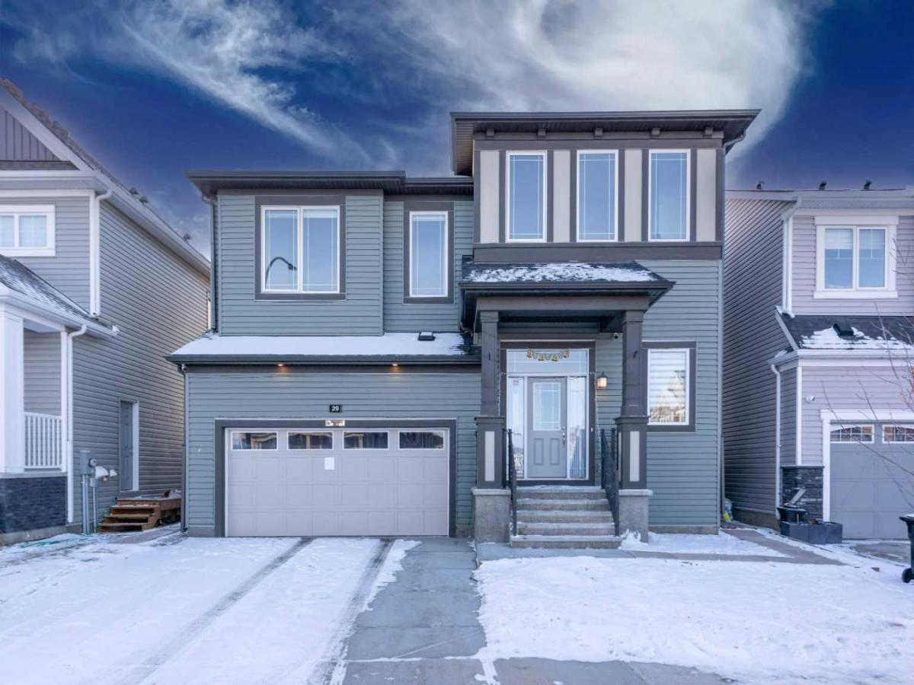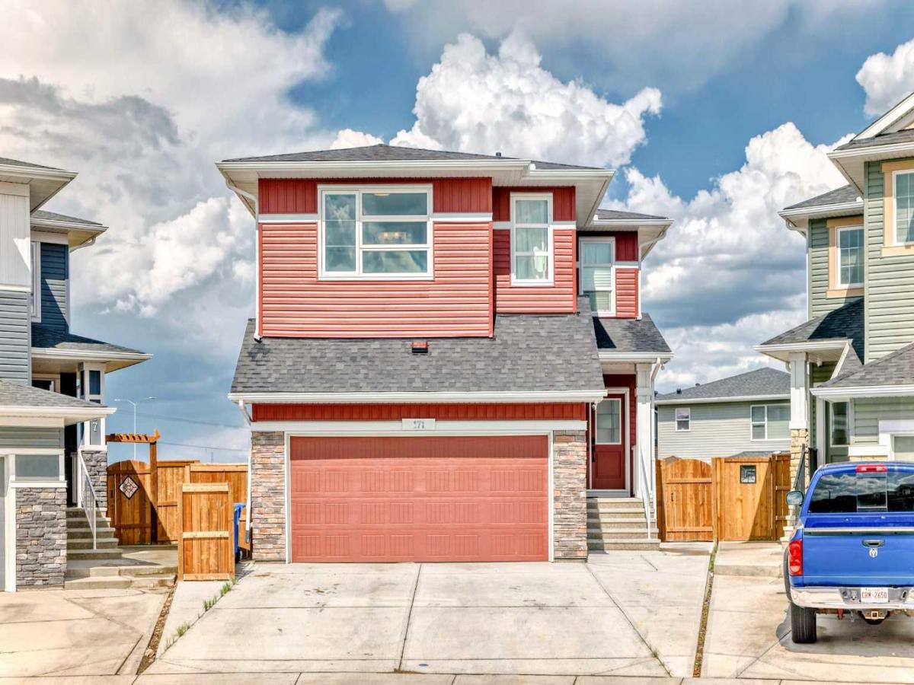LOCATION! LOCATION! LOCATION! Welcome to this stunning 2,470+ sq. ft. upgraded family home, ideally situated in a highly sought-after community—just minutes from shopping, schools, parks, and major roads.
This home is loaded with premium features and designed for modern living. The main floor offers a welcoming flex room—perfect as a home office — and a spacious open-concept layout combining the kitchen, dining, and living areas. A beautiful electric fireplace adds warmth and ambiance. The kitchen is a chef’s dream, featuring granite countertops, a large central island with built-in sink and cabinetry, wine fridge with built-in wine rack, walk-in pantry, full-height cabinets, and a mix of gas and electric stoves for versatile cooking.
Enjoy the built-in speaker/sound system and stylish, flooring that’s easy to maintain.
Upstairs features 4 generous bedrooms, including a luxurious primary suite with a large walk-in closet and spa-like 5-piece ensuite—complete with dual sinks, powder vanity, soaker tub, and separate shower. A spacious bonus room offers the perfect space for entertainment or relaxing. The upgraded laundry area includes custom shelves for extra storage.
The fully developed basement (illegal suite) with separate entrance includes 2 bedrooms, a full kitchen, LVP flooring, a 3-piece bathroom, and in-suite laundry—ideal for extended family or rental potential.
Additional features include:
• Central A/C
• Concrete walkway along the side
• Upgraded laundry with shelving
• Fully landscaped yard
Unbeatable location:
• 5 minutes to shopping &' amenities
• 10 minutes to Calgary International Airport
• 10 minutes to Cross Iron Mills
• 5 minutes to Stoney Trail—easy access anywhere in the city
• Close to a scenic pond and walking trails
This beautifully maintained, move-in-ready home is a rare find. Book your private showing today! To Understand More -Open Up 3D Tour
This home is loaded with premium features and designed for modern living. The main floor offers a welcoming flex room—perfect as a home office — and a spacious open-concept layout combining the kitchen, dining, and living areas. A beautiful electric fireplace adds warmth and ambiance. The kitchen is a chef’s dream, featuring granite countertops, a large central island with built-in sink and cabinetry, wine fridge with built-in wine rack, walk-in pantry, full-height cabinets, and a mix of gas and electric stoves for versatile cooking.
Enjoy the built-in speaker/sound system and stylish, flooring that’s easy to maintain.
Upstairs features 4 generous bedrooms, including a luxurious primary suite with a large walk-in closet and spa-like 5-piece ensuite—complete with dual sinks, powder vanity, soaker tub, and separate shower. A spacious bonus room offers the perfect space for entertainment or relaxing. The upgraded laundry area includes custom shelves for extra storage.
The fully developed basement (illegal suite) with separate entrance includes 2 bedrooms, a full kitchen, LVP flooring, a 3-piece bathroom, and in-suite laundry—ideal for extended family or rental potential.
Additional features include:
• Central A/C
• Concrete walkway along the side
• Upgraded laundry with shelving
• Fully landscaped yard
Unbeatable location:
• 5 minutes to shopping &' amenities
• 10 minutes to Calgary International Airport
• 10 minutes to Cross Iron Mills
• 5 minutes to Stoney Trail—easy access anywhere in the city
• Close to a scenic pond and walking trails
This beautifully maintained, move-in-ready home is a rare find. Book your private showing today! To Understand More -Open Up 3D Tour
Property Details
Price:
$849,900
MLS #:
A2231832
Status:
Active
Beds:
6
Baths:
4
Address:
237 Cornerstone Manor NE
Type:
Single Family
Subtype:
Detached
Subdivision:
Cornerstone
City:
Calgary
Listed Date:
Jun 18, 2025
Province:
AB
Finished Sq Ft:
2,470
Postal Code:
314
Lot Size:
3,810 sqft / 0.09 acres (approx)
Year Built:
2017
Schools
Interior
Appliances
Bar Fridge, Central Air Conditioner, Dishwasher, Dryer, Electric Stove, Gas Stove, Refrigerator, See Remarks, Washer, Washer/ Dryer, Window Coverings
Basement
Separate/ Exterior Entry, Full, Suite
Bathrooms Full
3
Bathrooms Half
1
Laundry Features
Laundry Room, See Remarks, Upper Level
Exterior
Exterior Features
None
Lot Features
Back Lane, Back Yard, Rectangular Lot, See Remarks
Parking Features
Double Garage Attached
Parking Total
2
Patio And Porch Features
See Remarks
Roof
Asphalt Shingle
Financial
Map
Contact Us
Similar Listings Nearby
- 145 Saddlecrest Circle NE
Calgary, AB$1,100,000
1.94 miles away
- 137 saddlecrest Circle NE
Calgary, AB$1,070,000
1.94 miles away
- 125 Corner Glen Avenue NE
Calgary, AB$1,067,900
0.33 miles away
- 167 Saddlecrest Grove NE
Calgary, AB$1,050,000
2.11 miles away
- 382 Saddlecrest Circle NE
Calgary, AB$999,999
1.92 miles away
- 43 Homestead Close NE
Calgary, AB$999,900
3.54 miles away
- 29 Cityside Link NE
Calgary, AB$999,900
1.88 miles away
- 171 Red Sky Crescent NE
Calgary, AB$993,700
1.06 miles away
- 26 saddlelake View NE
Calgary, AB$975,000
2.25 miles away
- 7672 80 Avenue NE
Calgary, AB$975,000
2.66 miles away

237 Cornerstone Manor NE
Calgary, AB
LIGHTBOX-IMAGES


