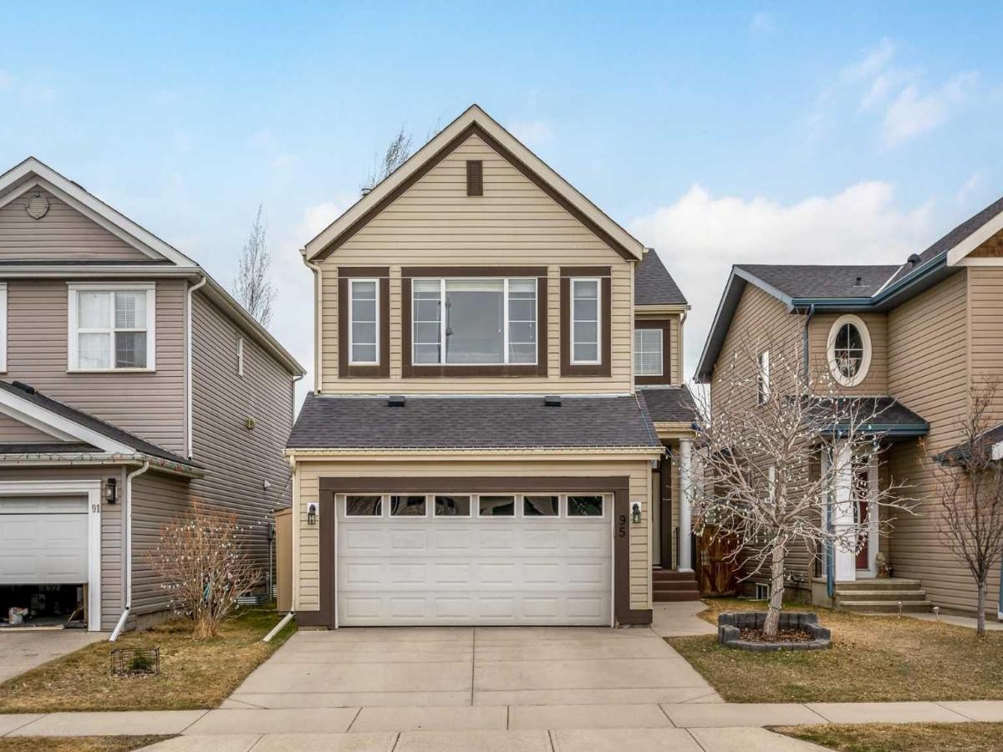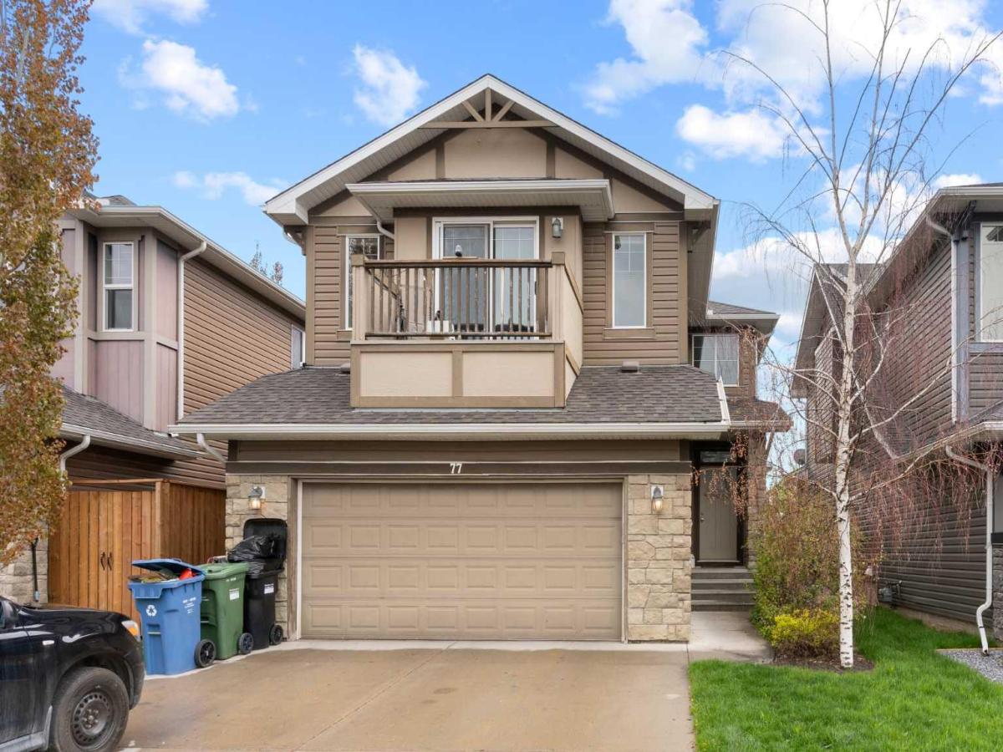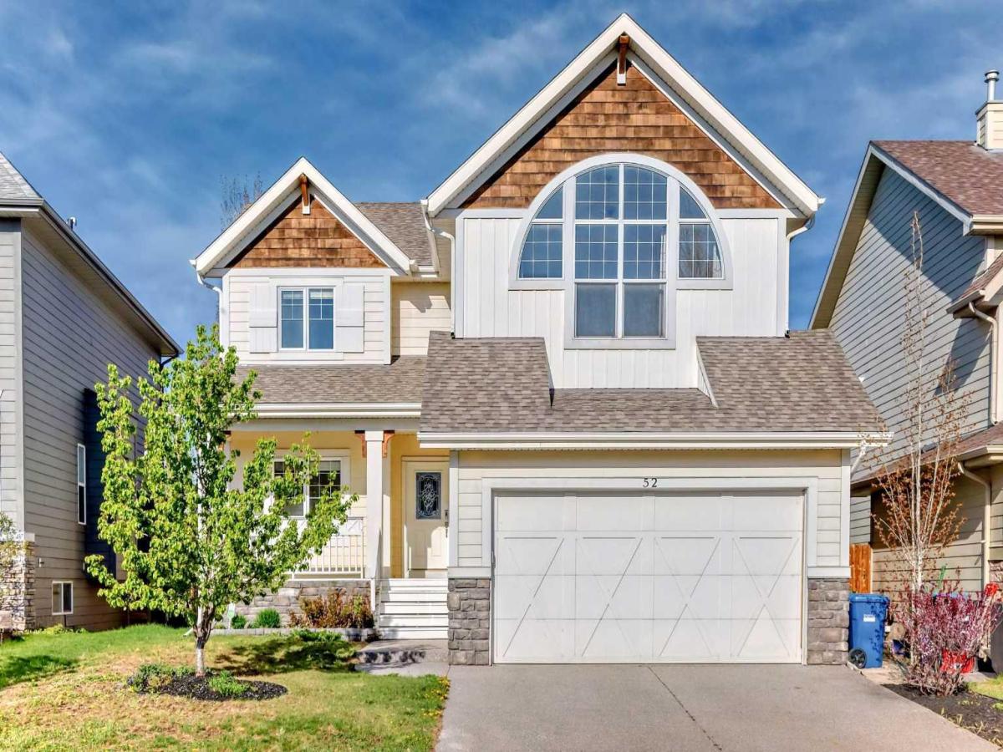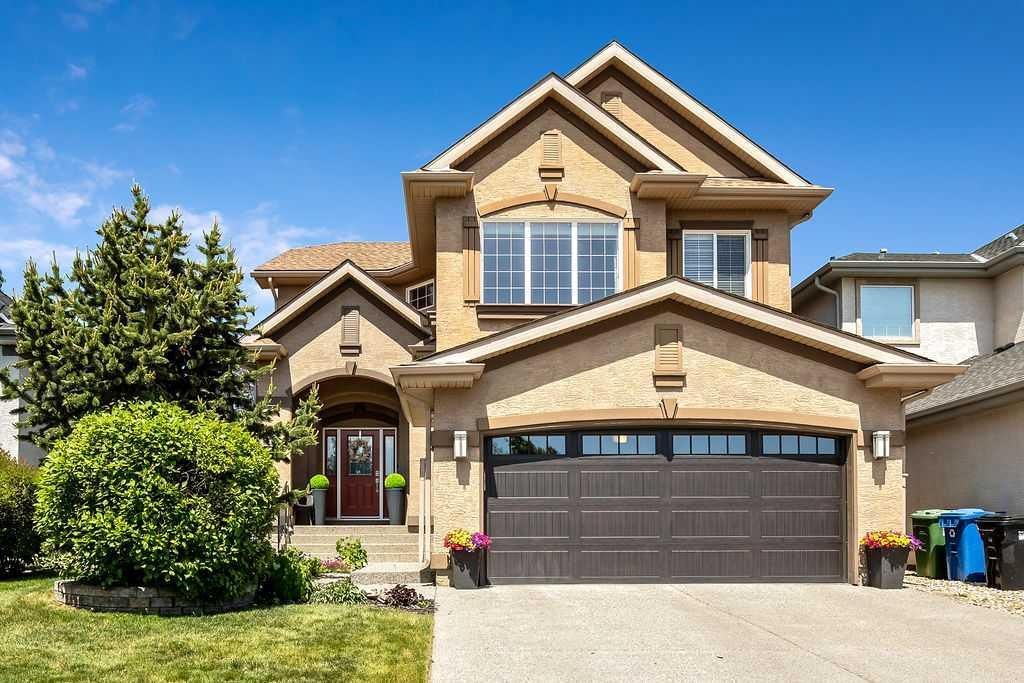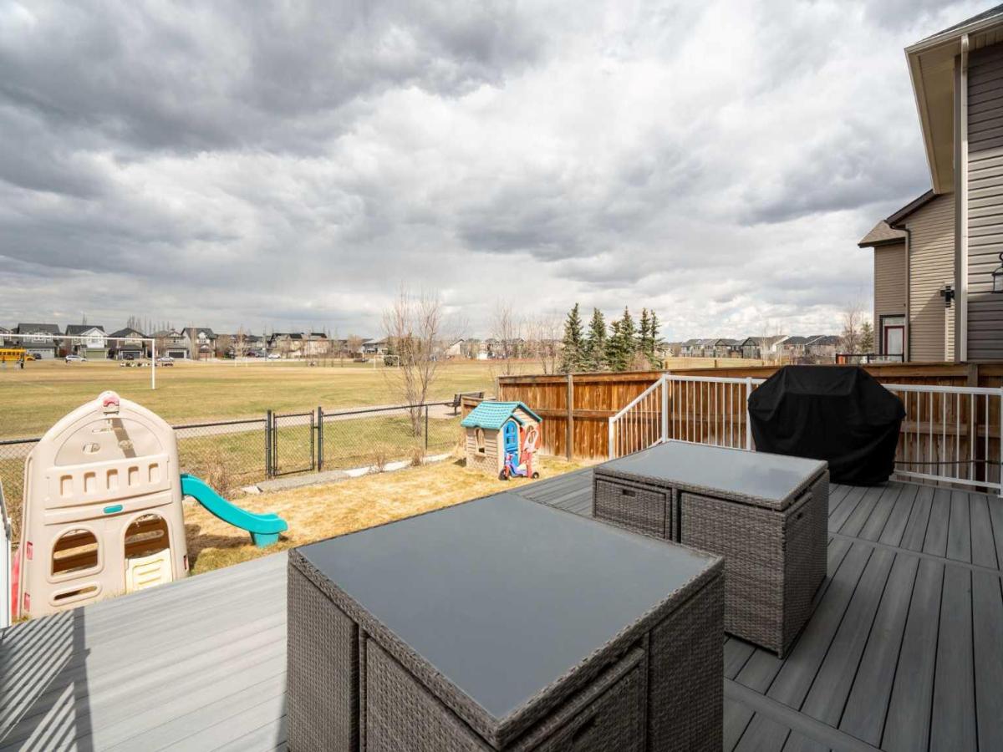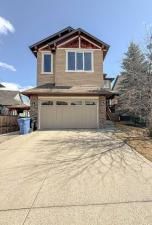If you''re searching for the perfect sanctuary to nurture your family, your quest ends here! As you step inside, you''ll quickly start checking off your "must-haves." The first thing that captures your attention are the soaring 9'' ceilings and the thoughtfully designed open-concept main living area.
The kitchen is a dream come true, featuring modern stainless-steel appliances, a newly installed RO system for clean drinking water, ample counter space, exquisite maple cabinetry, and a generous walk-through pantry that will make bringing in groceries a breeze.
Transitioning through elegant architectural arches, you''ll find the dining area and living room bathed in warm, natural light from the west-facing patio door and large windows. Step outside to a sprawling multi-level deck equipped with a gas hookup for your BBQ, and enjoy the stunning backyard adorned with mature Swedish Aspen trees, a hardtop metal gazebo, a trampoline, and a cozy fire pit area—perfect for memorable family gatherings and sunsets.
Back inside, the living room boasts a built-in gas fireplace, adding warmth on those crisp fall evenings. The maple mantel and elegant tilework create a harmonious focal point in the main area. Ascend the beautifully lit stairs and take in the open design that enhances the home''s overall charm.
Upstairs, a versatile flex space awaits—ideal for a play area or home office—along with a spacious bonus room featuring vaulted ceilings and abundant natural light. This bonus room also includes another built-in gas fireplace with a display area for your cherished artwork.
The primary bedroom is a true retreat, flooded with natural light from an oversized window and boasting a luxurious five-piece ensuite complete with a corner tub, walk-in shower, double sinks, private toilet area, and a walk-in closet. Two additional well-sized bedrooms, a four-piece washroom, and a large linen closet round out this floor.
But wait, there''s more! Venture downstairs to discover a fully finished basement that promises endless fun and unforgettable memories. The expansive family room is perfect for entertaining, complemented by a fourth bedroom, a washroom, a mechanical room with ample storage, and two additional storage closets.
This home is equipped with central air conditioning, a Nest thermostat, and a double attached garage featuring an epoxy floor. Plus, the shingles, eaves, and gutters were replaced just three years ago.
Still on the fence? Check off even more of your must-haves: the home is conveniently located near K-5 and Catholic K-9 schools, parks, shopping, and the Copperfield Community Association, which offers tennis courts, an outdoor rink, and a daycare center.
Check, check, and check! This home is truly perfect for you and your family. Schedule your showing today and come see for yourself!
The kitchen is a dream come true, featuring modern stainless-steel appliances, a newly installed RO system for clean drinking water, ample counter space, exquisite maple cabinetry, and a generous walk-through pantry that will make bringing in groceries a breeze.
Transitioning through elegant architectural arches, you''ll find the dining area and living room bathed in warm, natural light from the west-facing patio door and large windows. Step outside to a sprawling multi-level deck equipped with a gas hookup for your BBQ, and enjoy the stunning backyard adorned with mature Swedish Aspen trees, a hardtop metal gazebo, a trampoline, and a cozy fire pit area—perfect for memorable family gatherings and sunsets.
Back inside, the living room boasts a built-in gas fireplace, adding warmth on those crisp fall evenings. The maple mantel and elegant tilework create a harmonious focal point in the main area. Ascend the beautifully lit stairs and take in the open design that enhances the home''s overall charm.
Upstairs, a versatile flex space awaits—ideal for a play area or home office—along with a spacious bonus room featuring vaulted ceilings and abundant natural light. This bonus room also includes another built-in gas fireplace with a display area for your cherished artwork.
The primary bedroom is a true retreat, flooded with natural light from an oversized window and boasting a luxurious five-piece ensuite complete with a corner tub, walk-in shower, double sinks, private toilet area, and a walk-in closet. Two additional well-sized bedrooms, a four-piece washroom, and a large linen closet round out this floor.
But wait, there''s more! Venture downstairs to discover a fully finished basement that promises endless fun and unforgettable memories. The expansive family room is perfect for entertaining, complemented by a fourth bedroom, a washroom, a mechanical room with ample storage, and two additional storage closets.
This home is equipped with central air conditioning, a Nest thermostat, and a double attached garage featuring an epoxy floor. Plus, the shingles, eaves, and gutters were replaced just three years ago.
Still on the fence? Check off even more of your must-haves: the home is conveniently located near K-5 and Catholic K-9 schools, parks, shopping, and the Copperfield Community Association, which offers tennis courts, an outdoor rink, and a daycare center.
Check, check, and check! This home is truly perfect for you and your family. Schedule your showing today and come see for yourself!
Property Details
Price:
$705,000
MLS #:
A2209858
Status:
Active
Beds:
4
Baths:
4
Address:
95 Copperstone Boulevard SE
Type:
Single Family
Subtype:
Detached
Subdivision:
Copperfield
City:
Calgary
Listed Date:
Apr 9, 2025
Province:
AB
Finished Sq Ft:
2,124
Postal Code:
209
Lot Size:
3,896 sqft / 0.09 acres (approx)
Year Built:
2007
Schools
Interior
Appliances
Central Air Conditioner, Dishwasher, Dryer, Electric Stove, Freezer, Garage Control(s), Microwave Hood Fan, Refrigerator, Washer, Window Coverings
Basement
Finished, Full
Bathrooms Full
2
Bathrooms Half
2
Laundry Features
Laundry Room, Main Level
Exterior
Exterior Features
B B Q gas line, Fire Pit, Private Yard, Rain Gutters, Storage
Lot Features
Back Lane, Back Yard, Front Yard, Landscaped, Private, Rectangular Lot, Treed
Parking Features
Double Garage Attached
Parking Total
4
Patio And Porch Features
Deck
Roof
Asphalt Shingle
Financial
Map
Contact Us
Similar Listings Nearby
- 77 Auburn Glen Common SE
Calgary, AB$900,000
2.03 miles away
- 52 Auburn Sound Crescent SE
Calgary, AB$899,999
2.57 miles away
- 53 Magnolia Terrace SE
Calgary, AB$899,900
1.95 miles away
- 14 Cranleigh Manor SE
Calgary, AB$899,900
3.43 miles away
- 12 Heirloom Drive SE
Calgary, AB$899,900
2.67 miles away
- 88 Auburn Meadows Crescent SE
Calgary, AB$899,900
1.79 miles away
- 128 Chaparral Valley Drive SE
Calgary, AB$899,888
4.50 miles away
- 220 Auburn Meadows Crescent SE
Calgary, AB$899,000
1.87 miles away
- 236 Magnolia Heath SE
Calgary, AB$899,000
1.86 miles away
- 54 Mckenzie Lake Manor SE
Calgary, AB$899,000
2.20 miles away

95 Copperstone Boulevard SE
Calgary, AB
LIGHTBOX-IMAGES

