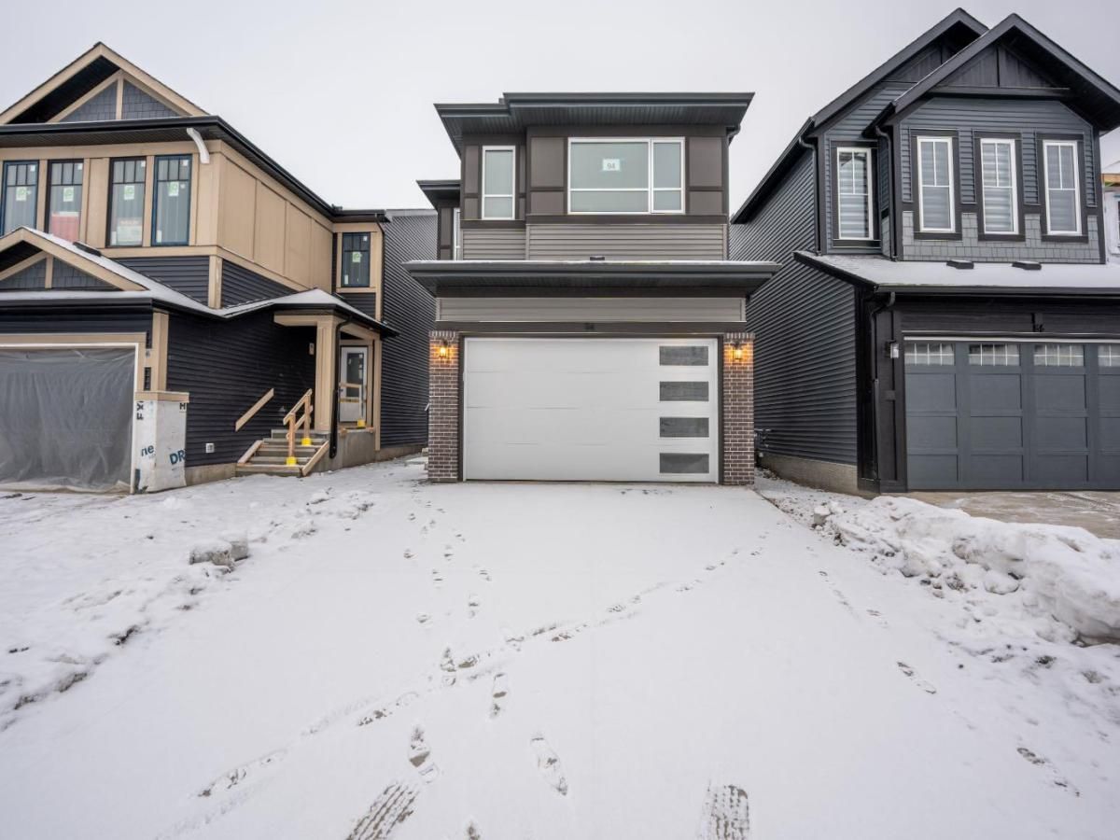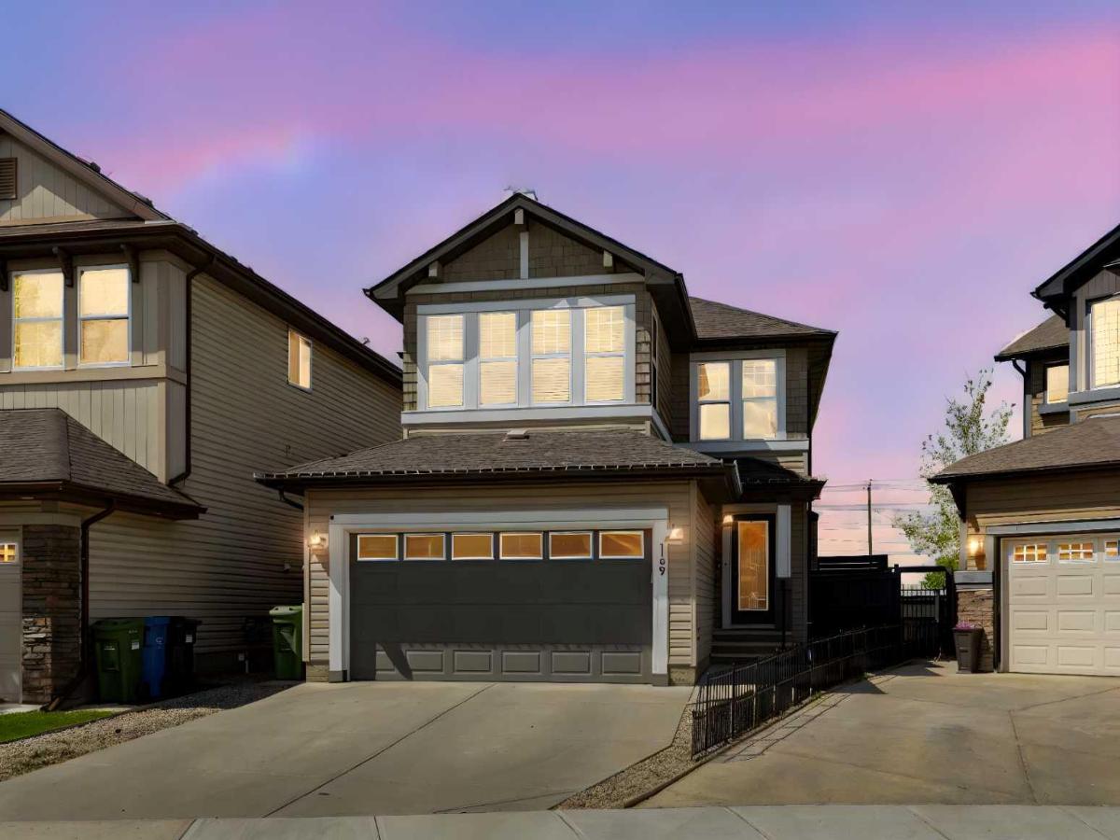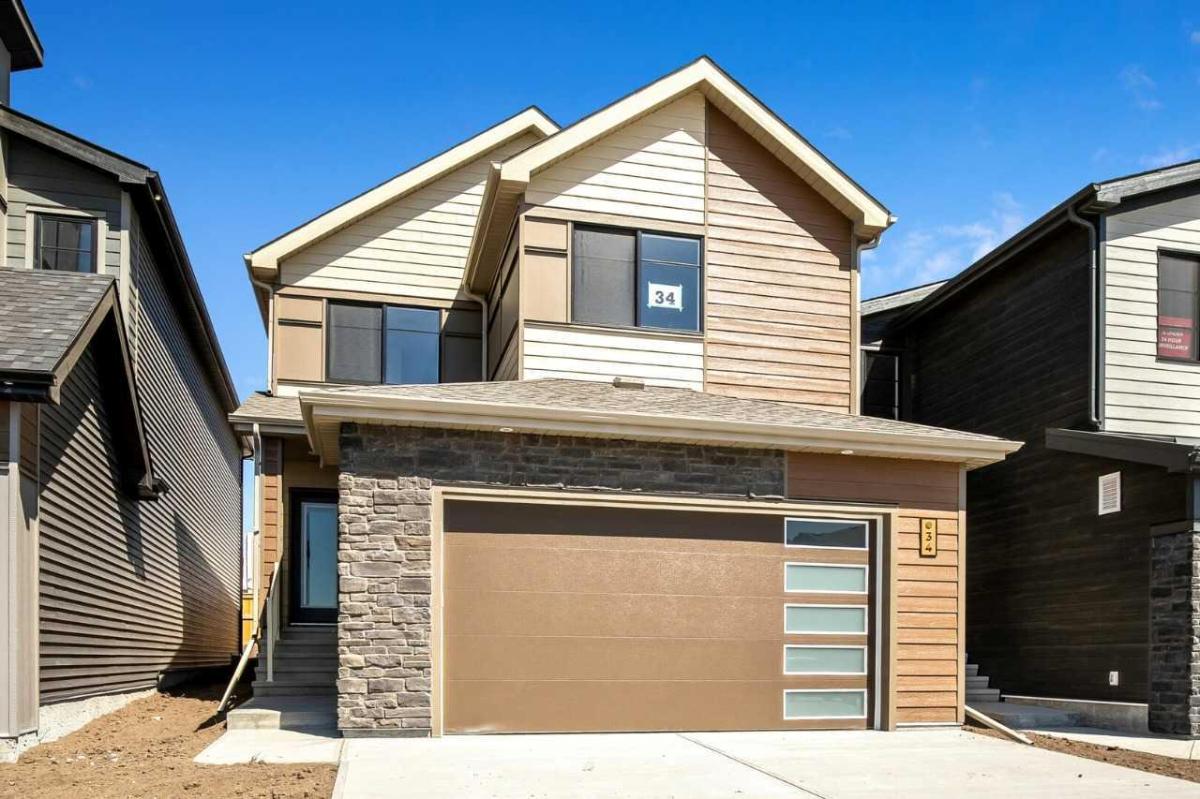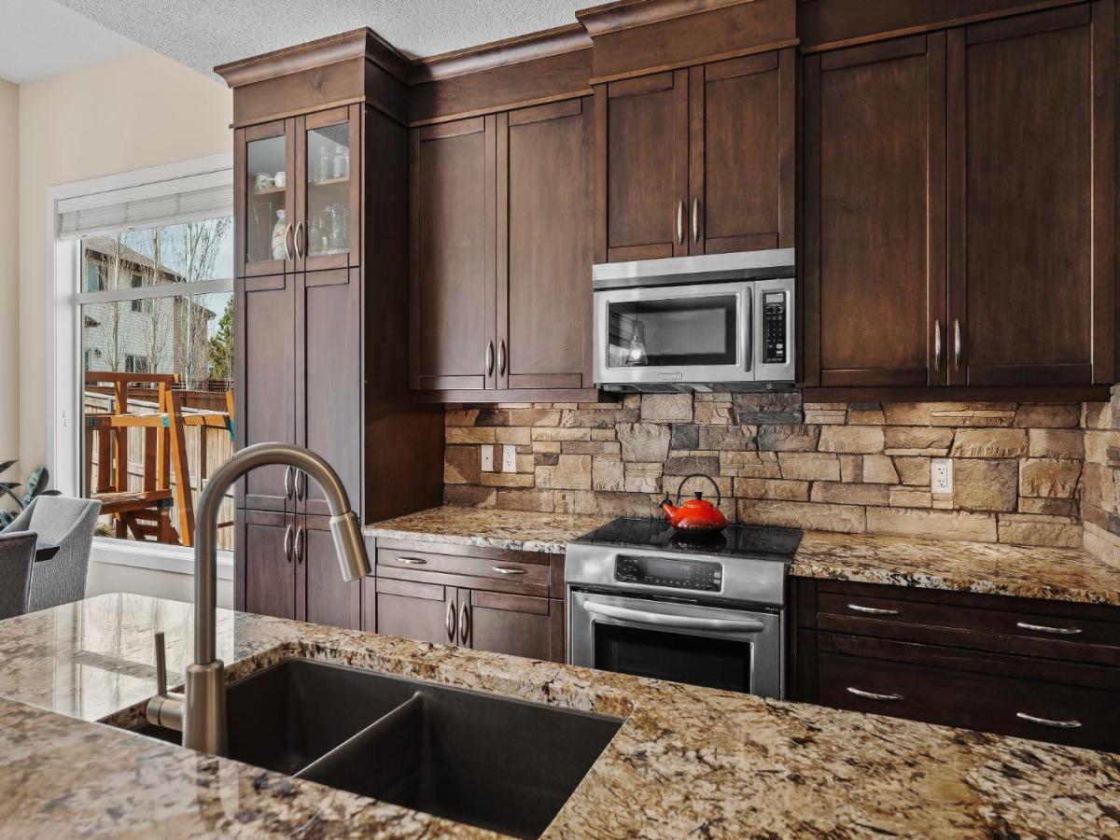Welcome to this beautifully maintained Energy Efficient Jayman-built home on a corner lot in the heart of Copperfield—a vibrant southeast Calgary community known for its mature tree-lined streets, parks, and pathways. Inside, you’ll find a bright, open layout with consistent flooring throughout the entire home, a cozy gas fireplace, custom built-ins, and a convenient 2-piece washroom on the main level. Large windows fill the space with natural light and offer views of the private backyard with no neighbours behind—plus a deck for outdoor relaxation.
Upstairs features three spacious bedrooms and two full bathrooms, including a private ensuite in the primary bedroom. The finished basement includes a large rec room and a full bathroom, perfect for extra living space or hosting guests. A professionally installed hot water tank (2018) adds peace of mind, and the home’s energy-efficient design is ideal for year-round comfort.
Enjoy quick, direct walking access to transit via McIvor Blvd, just steps from the backyard. Families will love the easy walk to St. Isabella Catholic School—accessible without crossing any major roads—and proximity to Copperfield School, parks, ponds, 130th Avenue shopping, and the South Health Campus. This is the perfect blend of comfort, convenience, and community living.
Upstairs features three spacious bedrooms and two full bathrooms, including a private ensuite in the primary bedroom. The finished basement includes a large rec room and a full bathroom, perfect for extra living space or hosting guests. A professionally installed hot water tank (2018) adds peace of mind, and the home’s energy-efficient design is ideal for year-round comfort.
Enjoy quick, direct walking access to transit via McIvor Blvd, just steps from the backyard. Families will love the easy walk to St. Isabella Catholic School—accessible without crossing any major roads—and proximity to Copperfield School, parks, ponds, 130th Avenue shopping, and the South Health Campus. This is the perfect blend of comfort, convenience, and community living.
Property Details
Price:
$589,900
MLS #:
A2225435
Status:
Active
Beds:
3
Baths:
4
Address:
124 Copperfield Rise SE
Type:
Single Family
Subtype:
Detached
Subdivision:
Copperfield
City:
Calgary
Listed Date:
May 28, 2025
Province:
AB
Finished Sq Ft:
1,373
Postal Code:
245
Lot Size:
3,121 sqft / 0.07 acres (approx)
Year Built:
2005
Schools
Interior
Appliances
Dishwasher, Microwave Hood Fan, Refrigerator, Stove(s), Washer/ Dryer, Window Coverings
Basement
Finished, Full
Bathrooms Full
3
Bathrooms Half
1
Laundry Features
In Basement
Exterior
Exterior Features
Private Entrance
Lot Features
Back Lane, Back Yard, Corner Lot, Front Yard
Parking Features
Parking Pad
Parking Total
2
Patio And Porch Features
Deck
Roof
Asphalt Shingle
Financial
Map
Contact Us
Similar Listings Nearby
- 94 Finch Gardens SE
Calgary, AB$765,000
3.05 miles away
- 77 Walden Square SE
Calgary, AB$765,000
4.74 miles away
- 169 Auburn Glen Manor SE
Calgary, AB$765,000
1.23 miles away
- 237 Auburn Meadows Boulevard SE
Calgary, AB$765,000
1.22 miles away
- 14 Seton Parade SE
Calgary, AB$764,900
3.39 miles away
- 78 Cranwell Common SE
Calgary, AB$764,900
2.75 miles away
- 34 Heartwood Villas SE
Calgary, AB$761,145
2.61 miles away
- 953 Cranston Drive SE
Calgary, AB$760,990
2.26 miles away
- 309 Walden Square SE
Calgary, AB$760,000
4.73 miles away
- 82 Brightonwoods Green SE
Calgary, AB$759,999
0.42 miles away

124 Copperfield Rise SE
Calgary, AB
LIGHTBOX-IMAGES











