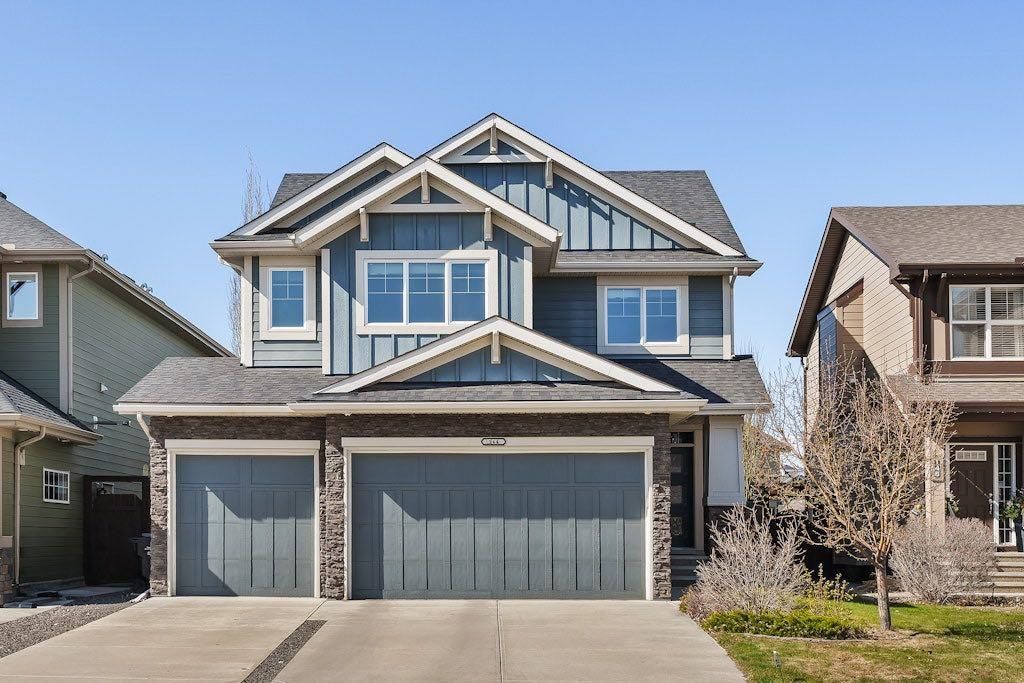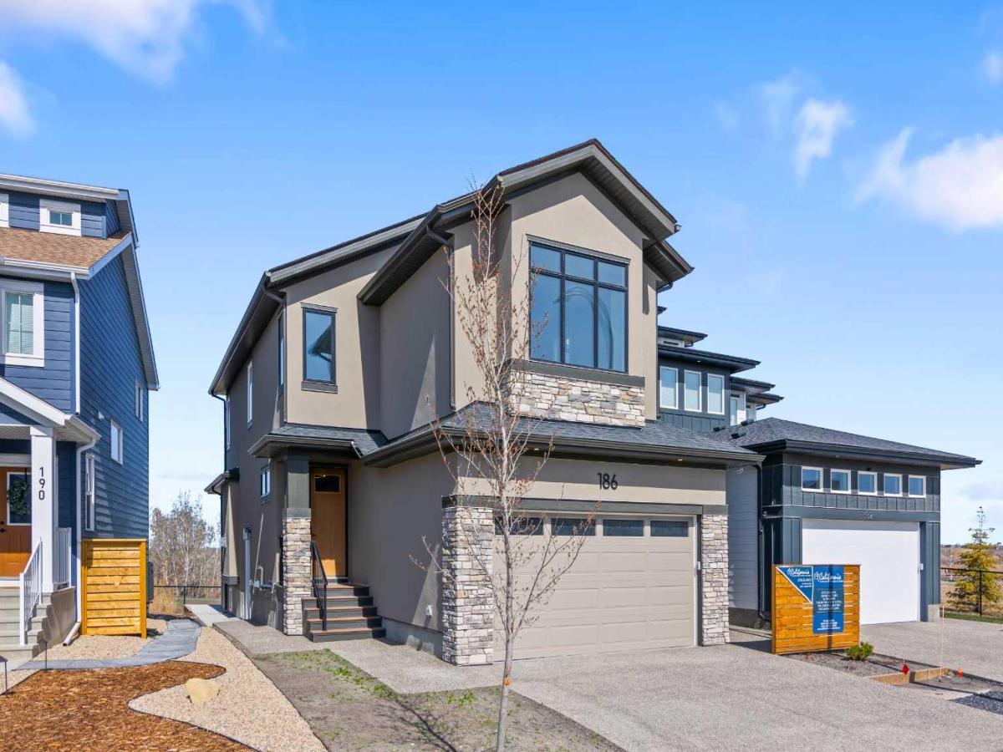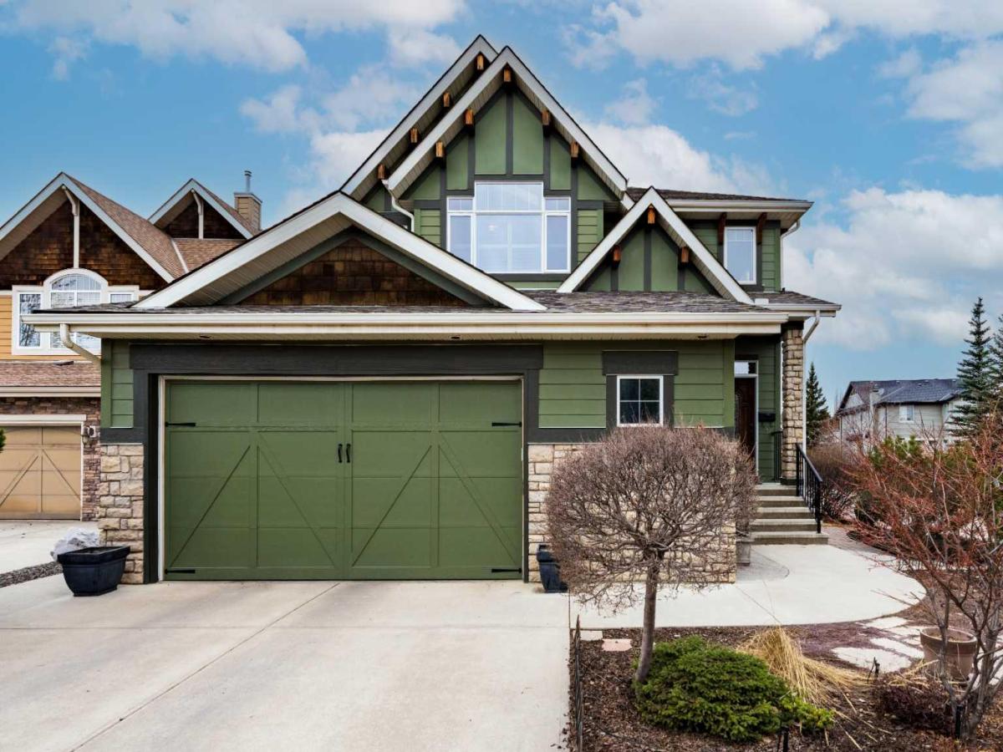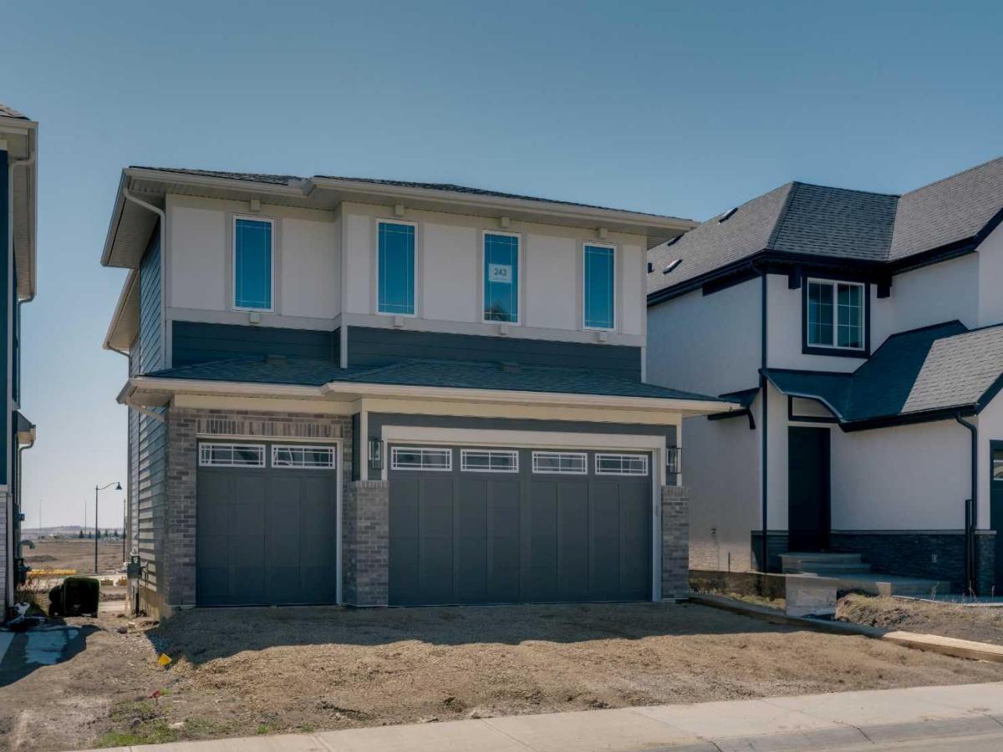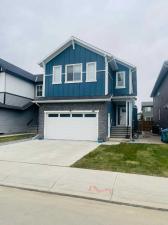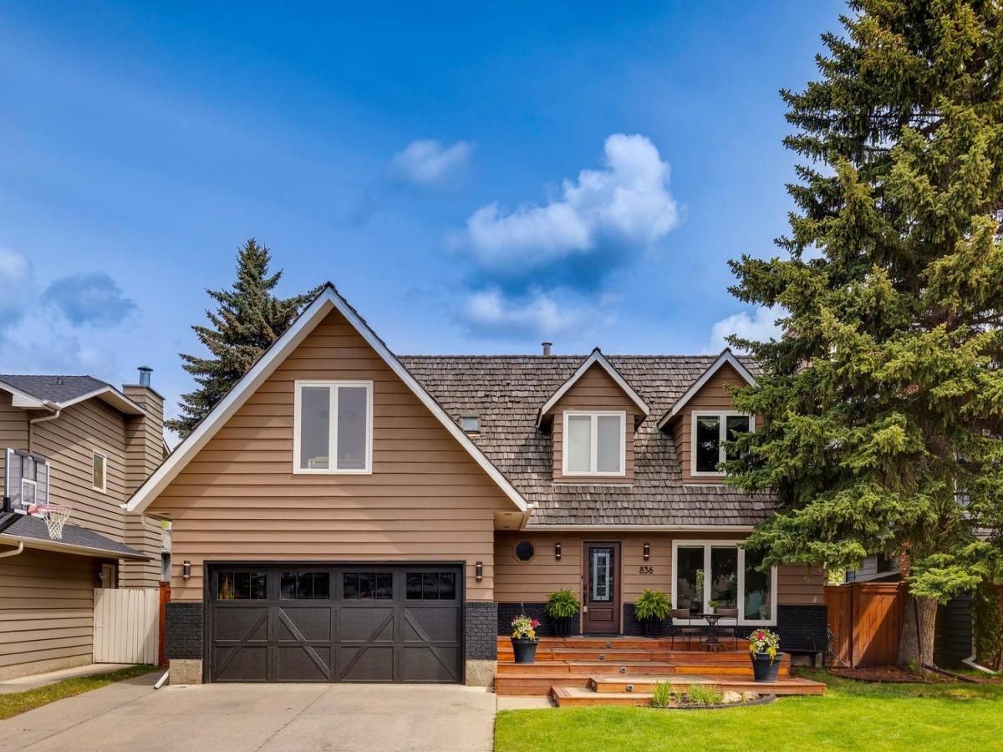Welcome to the upgraded Bradford model, a charming farmhouse-style home in the heart of Copperfield, one of Calgary’s most family-friendly communities. This beautifully designed home blends rustic character with modern elegance, offering comfort, style, and convenience. Step inside to a bright, open layout loaded with premium upgrades, including: VAULTED CEILING IN THE PRIMARY BEDROOM, CENTRAL AIRCONDITIONING, CUSTOM WALK-IN CLOSET w/ BUILT IN ORGANIZATION, MODERN ELECTRIC FIREPLACE, ENHANCE LIGHTING PACKAGE with 30+ ADDED POT LIGHTS, PREMIUM BLINDS THROUGHOUT, OVERSIZED 24’ x 10’ DECK, UPGRADED GAS STOVE AND FRIDGE, FULL HEIGHT KITCHEN CABINETS, QUARTZ SINGLE SINK, PULL OUT WASTE BIN.
The kitchen is a chef’s dream with sleek, full-height cabinetry, high-end appliances, and smart storage solutions. Large windows flood the space with natural light, while the upgraded fireplace adds warmth and charm.
Outside, enjoy classic farmhouse curb appeal and a double front-attached garage—all just minutes from schools, shopping, and everyday essentials.
Don’t miss your chance to call this upgraded Bradford model home. Contact your favourite Realtor today!
The kitchen is a chef’s dream with sleek, full-height cabinetry, high-end appliances, and smart storage solutions. Large windows flood the space with natural light, while the upgraded fireplace adds warmth and charm.
Outside, enjoy classic farmhouse curb appeal and a double front-attached garage—all just minutes from schools, shopping, and everyday essentials.
Don’t miss your chance to call this upgraded Bradford model home. Contact your favourite Realtor today!
Property Details
Price:
$829,900
MLS #:
A2224881
Status:
Active
Beds:
3
Baths:
3
Address:
1087 Copperfield Boulevard SE
Type:
Single Family
Subtype:
Detached
Subdivision:
Copperfield
City:
Calgary
Listed Date:
May 27, 2025
Province:
AB
Finished Sq Ft:
2,486
Postal Code:
258
Lot Size:
3,466 sqft / 0.08 acres (approx)
Year Built:
2021
Schools
Interior
Appliances
Dishwasher, Gas Stove, Range Hood, Refrigerator, Washer/ Dryer Stacked, Window Coverings
Basement
Separate/ Exterior Entry, Full, Unfinished
Bathrooms Full
2
Bathrooms Half
1
Laundry Features
Upper Level
Exterior
Exterior Features
Balcony, Private Yard
Lot Features
Back Yard, Front Yard
Parking Features
Double Garage Attached
Parking Total
4
Patio And Porch Features
Deck
Roof
Asphalt Shingle
Financial
Map
Contact Us
Similar Listings Nearby
- 67 Auburn Sound Manor SE
Calgary, AB$1,075,000
2.07 miles away
- 144 Auburn Sound Manor SE
Calgary, AB$1,069,900
1.92 miles away
- 186 Walcrest View SE
Calgary, AB$1,059,000
4.67 miles away
- 119 Marina Cove SE
Calgary, AB$1,050,000
1.22 miles away
- 44 Magnolia Crescent SE
Calgary, AB$1,049,900
1.78 miles away
- 9 Auburn Sound Cape SE
Calgary, AB$1,049,900
2.29 miles away
- 243 Marina Grove SE
Calgary, AB$1,049,800
1.49 miles away
- 75 Cranridge Heights SE
Calgary, AB$1,048,800
3.23 miles away
- 42 Seton Common SE
Calgary, AB$1,020,000
3.18 miles away
- 836 Suncastle Road SE
Calgary, AB$999,999
4.84 miles away

1087 Copperfield Boulevard SE
Calgary, AB
LIGHTBOX-IMAGES



