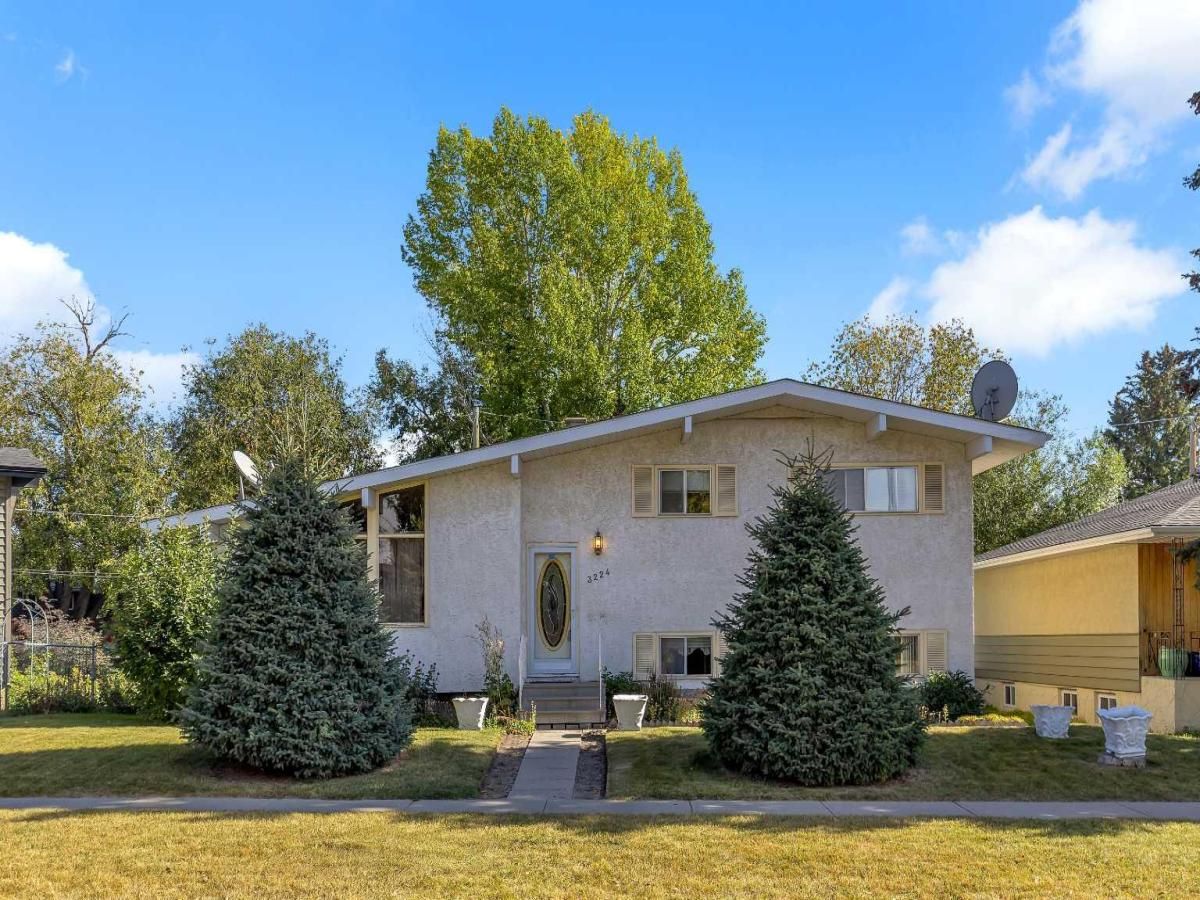LOCATION, LOCATION! Nestled on a quiet street in the highly desirable community of Collingwood, this property is ideally situated close to top-rated schools, shopping, transit, and all major amenities. Enjoy being just minutes from downtown Calgary, the University of Calgary, Foothills and Children’s Hospitals, the C-Train, and across from a beautiful golf course, walking and bike paths, this location truly has it all. This spacious 4-level split offers exceptional potential with a walkout third level and a fantastic layout. While much of the home remains in original condition, it boasts a solid floor plan with generous room sizes and great natural light throughout.
The main level features a formal living room and dining room, and a functional kitchen with direct access to the backyard. Upstairs, you’ll find three bedrooms and a full bathroom. The third level includes a cozy family room with a fireplace and walkout, a fourth bedroom, and a half bathroom. The lowest level adds even more space with a second kitchen, large rec/family room, and bar area — perfect for extended family or future suite potential (subject to city approval).
Set on a huge, beautifully landscaped lot with great curb appeal, this home also features a double detached garage, back lane access, a newer roof, and more.
This is a rare opportunity to own a home in one of Calgary’s most sought-after inner-city communities. Bring your vision — the possibilities here are endless!
The main level features a formal living room and dining room, and a functional kitchen with direct access to the backyard. Upstairs, you’ll find three bedrooms and a full bathroom. The third level includes a cozy family room with a fireplace and walkout, a fourth bedroom, and a half bathroom. The lowest level adds even more space with a second kitchen, large rec/family room, and bar area — perfect for extended family or future suite potential (subject to city approval).
Set on a huge, beautifully landscaped lot with great curb appeal, this home also features a double detached garage, back lane access, a newer roof, and more.
This is a rare opportunity to own a home in one of Calgary’s most sought-after inner-city communities. Bring your vision — the possibilities here are endless!
Current real estate data for Single Family in Calgary as of Jan 03, 2026
2,283
Single Family Listed
62
Avg DOM
465
Avg $ / SqFt
$803,599
Avg List Price
Property Details
Price:
$699,900
MLS #:
A2262353
Status:
Active
Beds:
5
Baths:
2
Type:
Single Family
Subtype:
Detached
Subdivision:
Collingwood
Listed Date:
Oct 7, 2025
Finished Sq Ft:
1,159
Lot Size:
5,747 sqft / 0.13 acres (approx)
Year Built:
1960
Schools
Interior
Appliances
Washer/Dryer
Basement
Full
Bathrooms Full
1
Bathrooms Half
1
Laundry Features
In Basement
Exterior
Exterior Features
Private Entrance, Private Yard, Storage
Lot Features
Back Lane, Back Yard, Landscaped, Lawn, Level, Private, Treed
Parking Features
Additional Parking, Alley Access, Double Garage Detached, Oversized
Parking Total
4
Patio And Porch Features
Deck, Other
Roof
Asphalt Shingle
Financial
Map
Contact Us
Mortgage Calculator
Community
- Address3224 Carol Drive NW Calgary AB
- SubdivisionCollingwood
- CityCalgary
- CountyCalgary
- Zip CodeT2L 0K6
Property Summary
- Located in the Collingwood subdivision, 3224 Carol Drive NW Calgary AB is a Single Family for sale in Calgary, AB, T2L 0K6. It is listed for $699,900 and features 5 beds, 2 baths, and has approximately 1,159 square feet of living space, and was originally constructed in 1960. The current price per square foot is $604. The average price per square foot for Single Family listings in Calgary is $465. The average listing price for Single Family in Calgary is $803,599. To schedule a showing of MLS#a2262353 at 3224 Carol Drive NW in Calgary, AB, contact your ReMax Mountain View – Rob Johnstone agent at 403-730-2330.
Similar Listings Nearby

3224 Carol Drive NW
Calgary, AB


