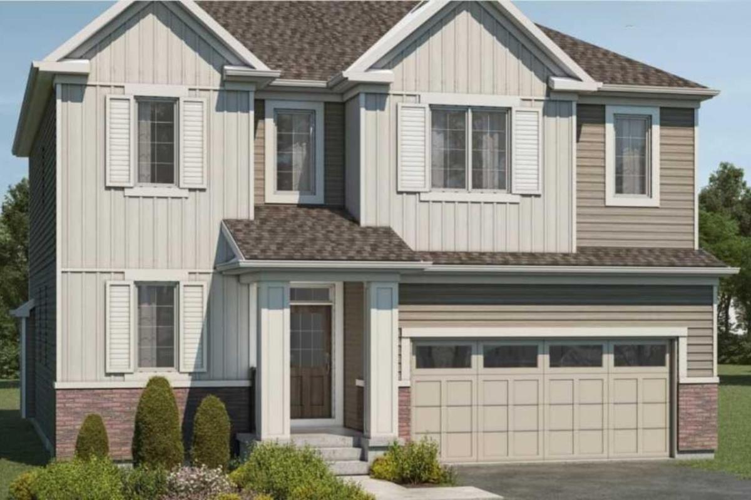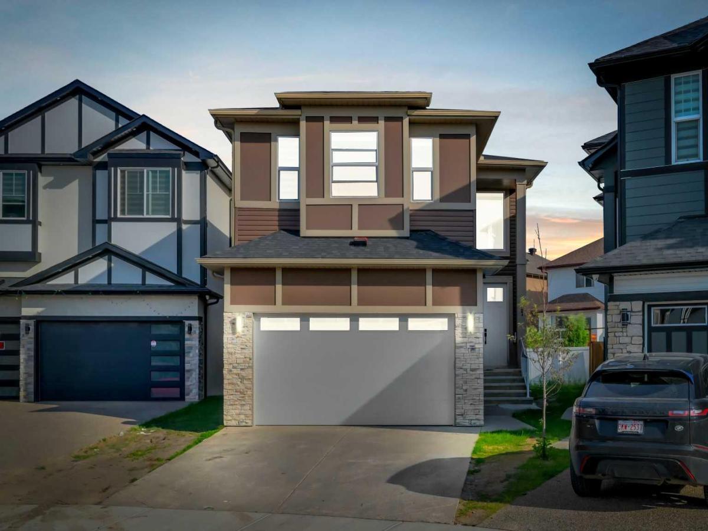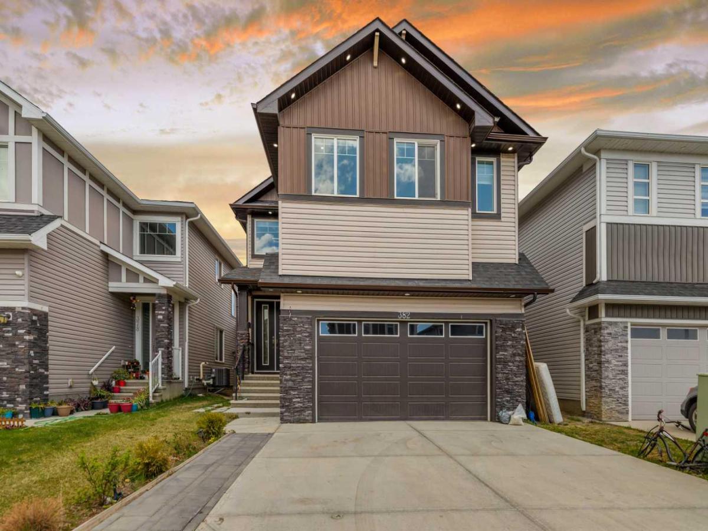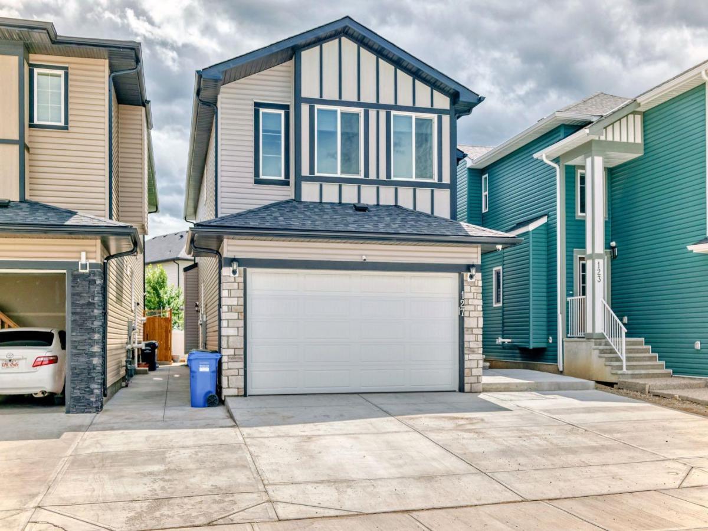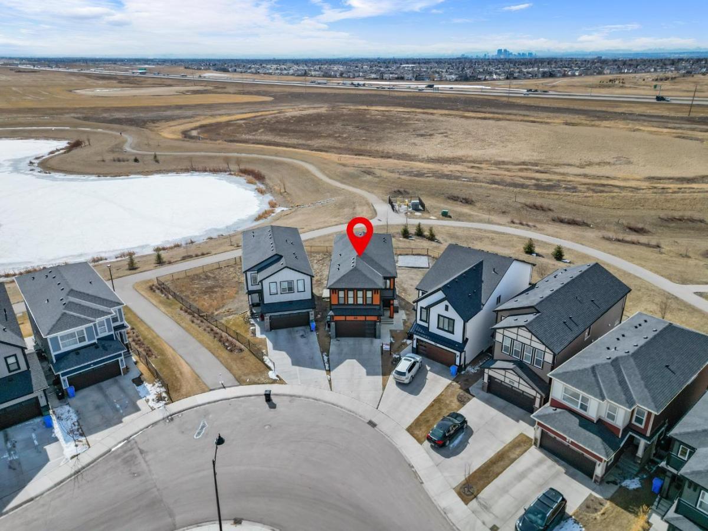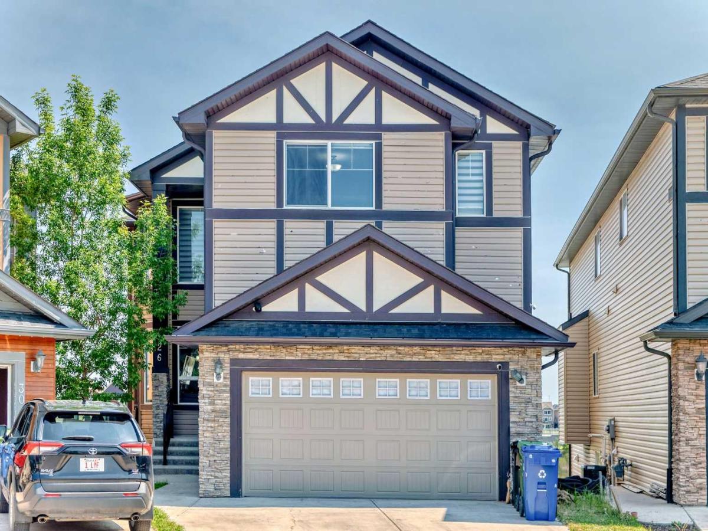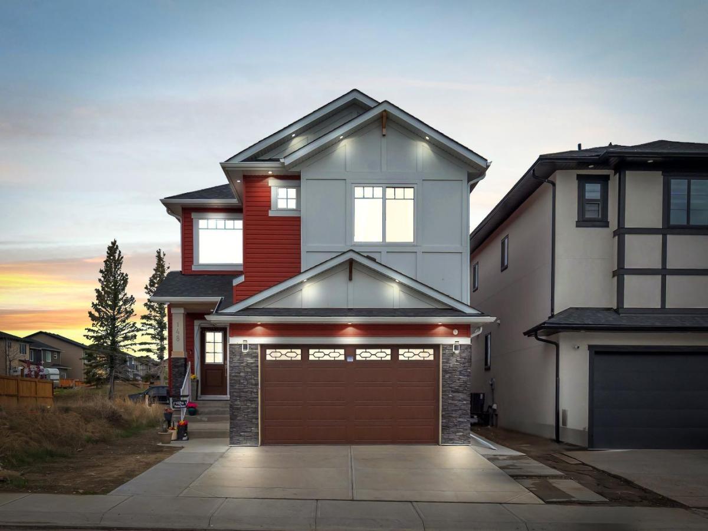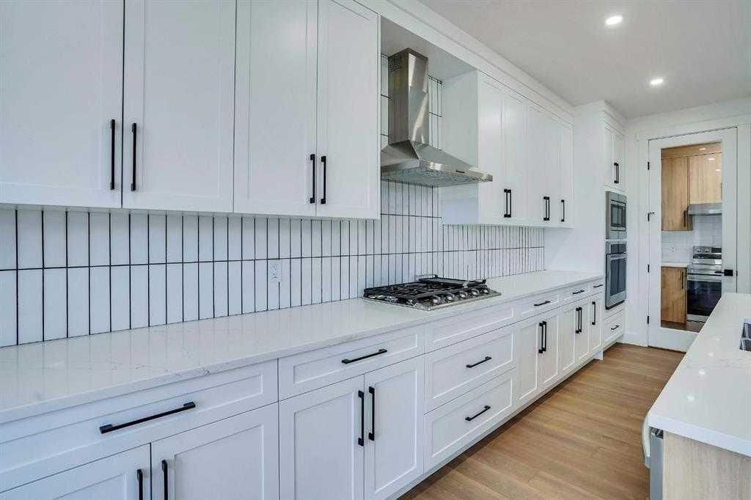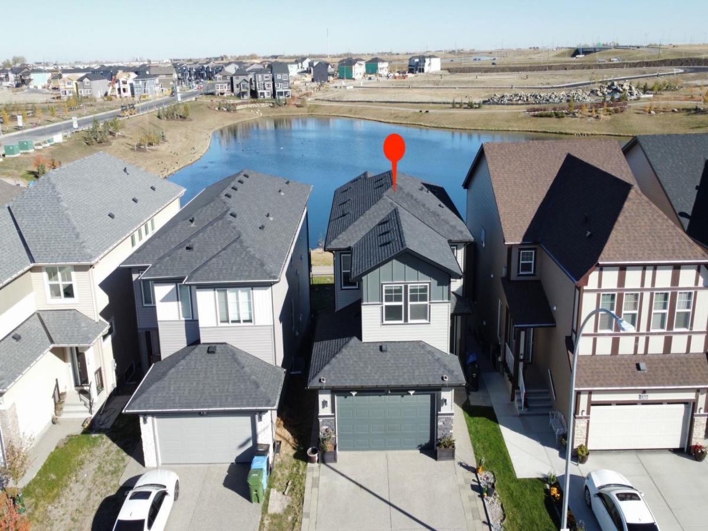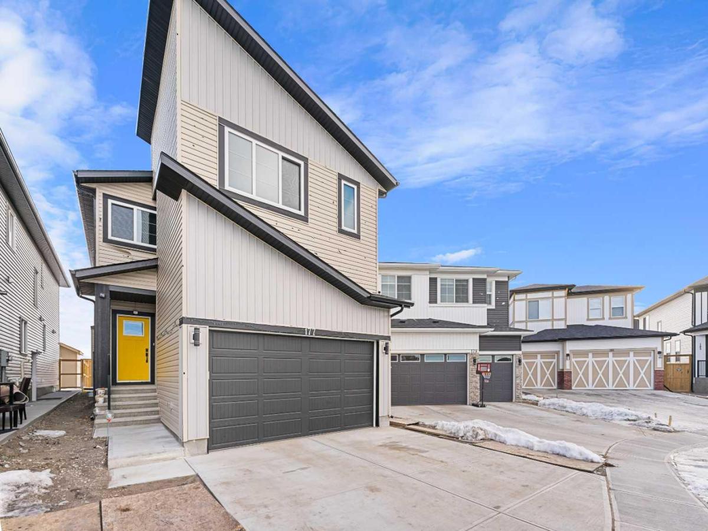The Bishop plan was designed for both entertaining and family living, with an open-concept great room, kitchen and dining area. Behind the kitchen, you''ll find a functional spice kitchen. Retire to a separate bedroom with a large closet and an ensuite. Tucked away are the main floor’s handy powder room and mudroom, which provides access to the garage. Create your private escape in the upper loft with the option to add an electric fireplace. Enjoy the convenience of in-suite laundry and a linen closet close to the bedrooms. The private primary bedroom features a walk-in closet and ensuite. Space will never be an issue with bedrooms 2, 3 and 4 each having their own walk-in closets. A separate side entrance and 9'' foundation has been added to your benefit for any future basement development plans. Equipped with 8 Solar Panels! This New Construction home is estimated to be completed September 2025. *Photos &' virtual tour are representative.
Property Details
Price:
$820,990
MLS #:
A2222565
Status:
Active
Beds:
5
Baths:
4
Address:
80 Cityside Crescent NE
Type:
Single Family
Subtype:
Detached
Subdivision:
Cityscape
City:
Calgary
Listed Date:
May 20, 2025
Province:
AB
Finished Sq Ft:
2,831
Postal Code:
341
Lot Size:
2,782 sqft / 0.06 acres (approx)
Year Built:
2025
Schools
Interior
Appliances
Dishwasher, Electric Cooktop, Electric Oven, Microwave, Refrigerator
Basement
Full, Unfinished
Bathrooms Full
3
Bathrooms Half
1
Laundry Features
Upper Level
Exterior
Exterior Features
None
Lot Features
Backs on to Park/ Green Space, Level
Parking Features
Double Garage Attached
Parking Total
4
Patio And Porch Features
None
Roof
Asphalt Shingle
Financial
Map
Contact Us
Similar Listings Nearby
- 167 Saddlecrest Grove NE
Calgary, AB$1,050,000
1.22 miles away
- 736 Savanna Crescent NE
Calgary, AB$1,050,000
0.71 miles away
- 382 Saddlecrest Circle NE
Calgary, AB$999,999
1.03 miles away
- 127 Saddlecrest Grove NE
Calgary, AB$999,999
1.17 miles away
- 43 Homestead Close NE
Calgary, AB$999,900
2.78 miles away
- 26 saddlelake View NE
Calgary, AB$975,000
1.42 miles away
- 148 Saddlecrest Circle NE
Calgary, AB$966,999
1.06 miles away
- 28 Saddlecrest Manor NE
Calgary, AB$950,000
1.15 miles away
- 32 Cornerbrook Common NE
Calgary, AB$949,500
1.46 miles away
- 177 Saddlelake Terrace NE
Calgary, AB$945,900
1.71 miles away

80 Cityside Crescent NE
Calgary, AB
LIGHTBOX-IMAGES

