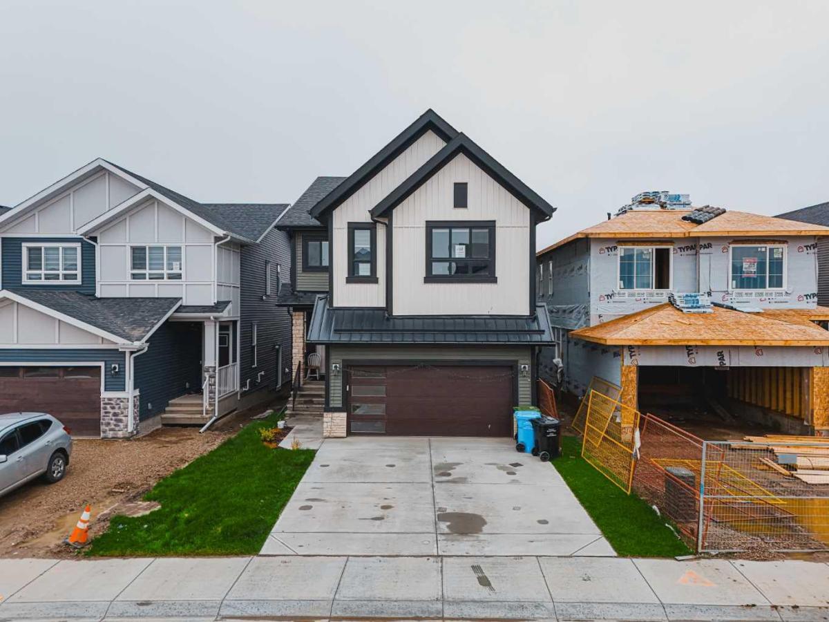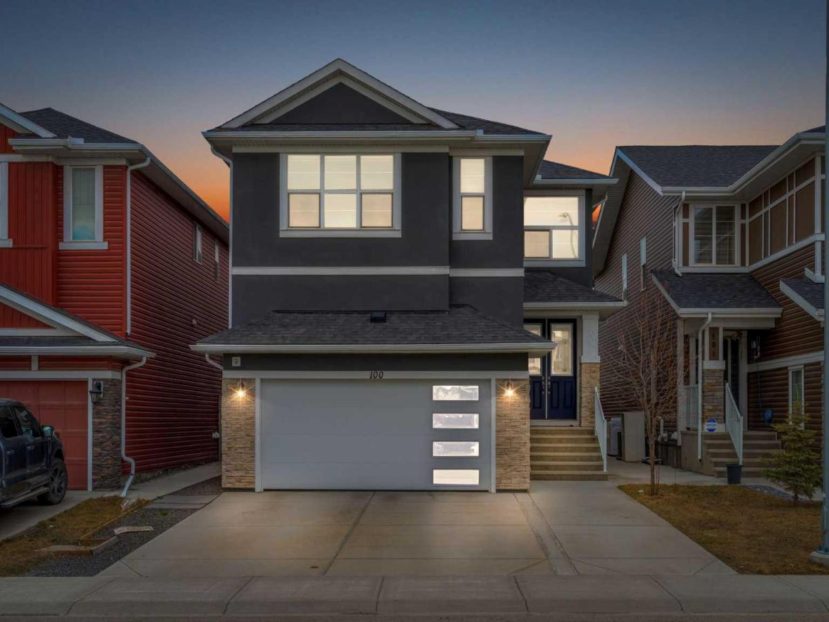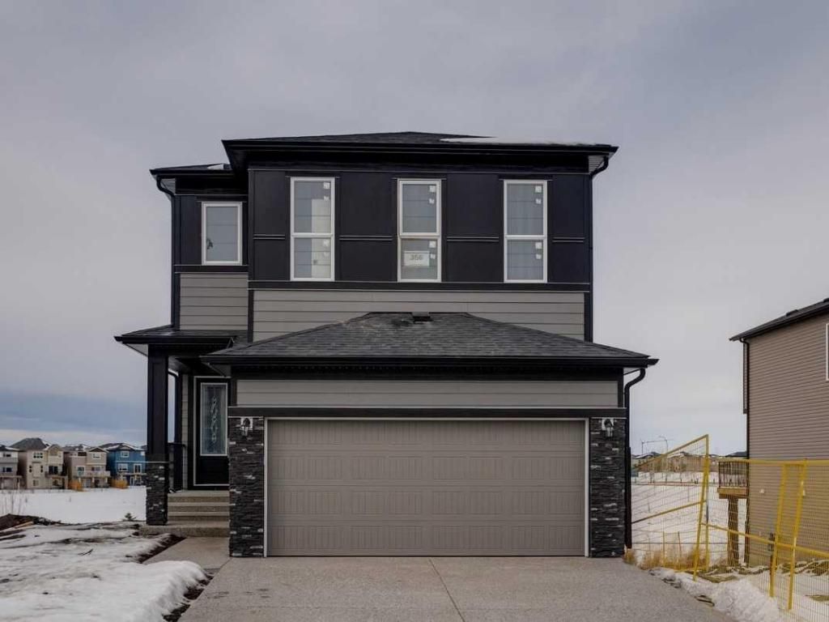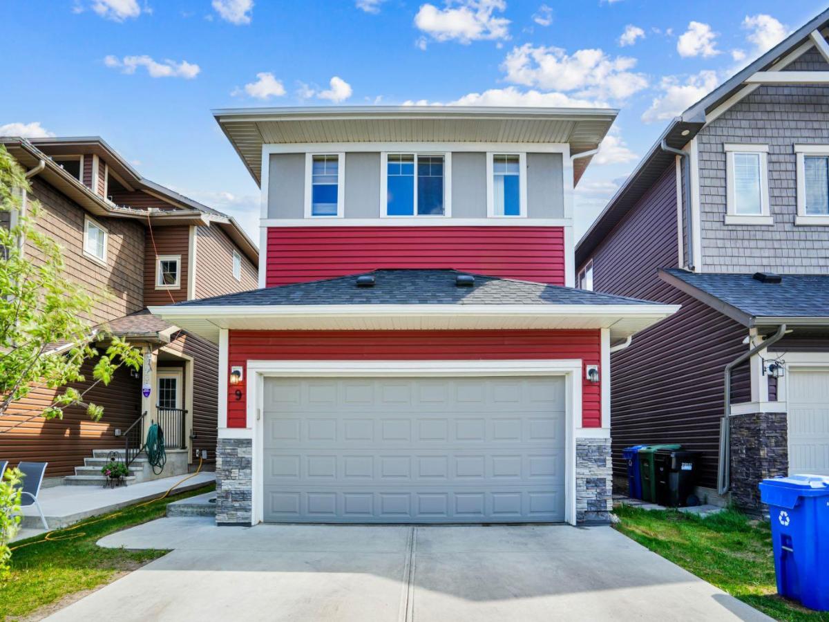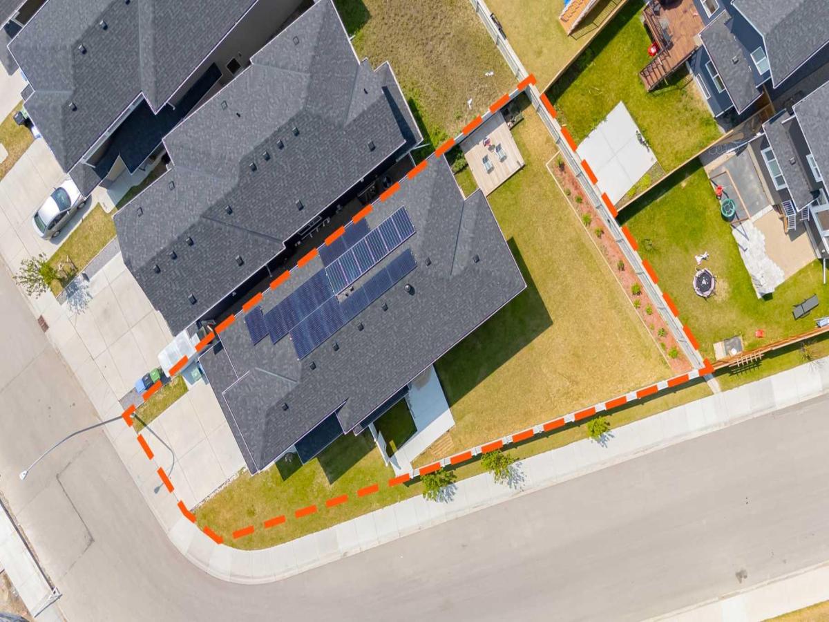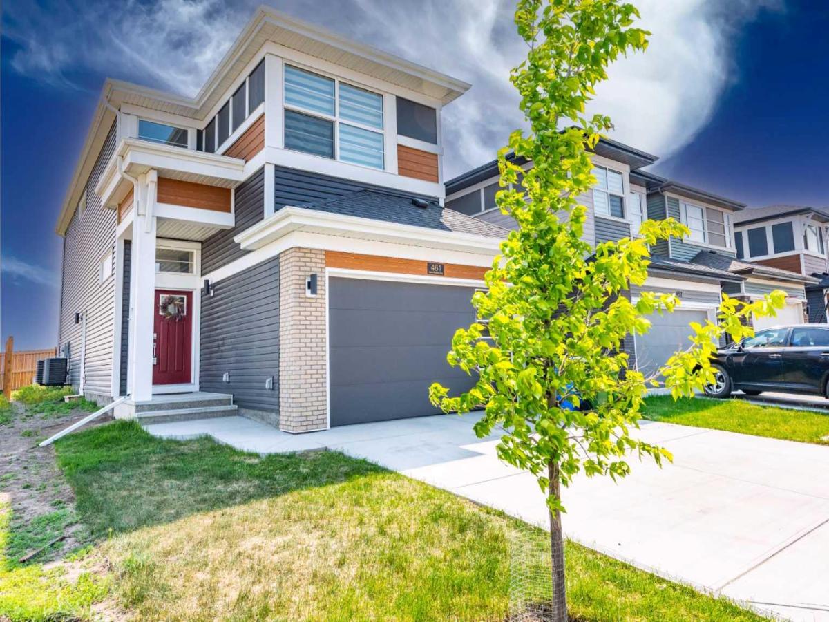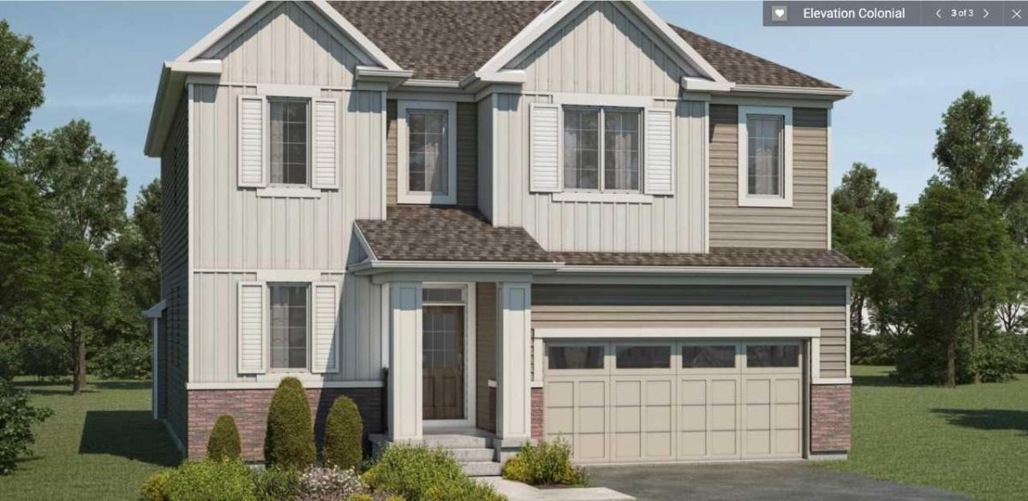The Yamnuska plan was uniquely designed to fill your home with sunlight from brighter windows, shorter hallways, and a charming open concept main floor. This floorplan is a stunner, with a welcoming foyer leading to the great room. A spacious kitchen, large pantry, stainless steel chimney hood fan &' built-in microwave in an island that’s perfect for entertaining. On the upper floor you’ll find the convenient laundry room close to the bedrooms and main bath. Escape to your primary bedroom with a walk-in closet and ensuite with dual-sinks and enclosed glass shower. A separate side entrance and 9'' foundation has been added to your benefit for any future basement development plans. Equipped with 8 Solar Panels! This New Construction home is estimated to be completed July 2025. *Photos &' virtual tour are representative.
Property Details
Price:
$691,990
MLS #:
A2223205
Status:
Active
Beds:
3
Baths:
3
Address:
77 Cityside View NE
Type:
Single Family
Subtype:
Detached
Subdivision:
Cityscape
City:
Calgary
Listed Date:
May 21, 2025
Province:
AB
Finished Sq Ft:
1,728
Postal Code:
324
Lot Size:
2,812 sqft / 0.06 acres (approx)
Year Built:
2025
Schools
Interior
Appliances
Dishwasher, Electric Cooktop, Electric Oven, Garage Control(s), Humidifier, Microwave, Refrigerator
Basement
Full, Unfinished
Bathrooms Full
2
Bathrooms Half
1
Laundry Features
Upper Level
Exterior
Exterior Features
Rain Gutters
Lot Features
Backs on to Park/ Green Space, Level
Parking Features
Double Garage Attached
Parking Total
4
Patio And Porch Features
Porch
Roof
Asphalt Shingle
Financial
Map
Contact Us
Similar Listings Nearby
- 210 homestead Crescent NE
Calgary, AB$899,000
2.64 miles away
- 100 Red Embers Terrace NE
Calgary, AB$889,900
1.86 miles away
- 67 Cityspring Bay NE
Calgary, AB$889,900
0.46 miles away
- 356 Cornerbrook Road NE
Calgary, AB$889,000
1.62 miles away
- 9 Saddlestone Park NE
Calgary, AB$879,999
1.84 miles away
- 310 Red Sky Terrace NE
Calgary, AB$879,999
2.16 miles away
- 44 Cityline Heath NE
Calgary, AB$879,900
0.33 miles away
- 853 Corner Meadows Way NE
Calgary, AB$870,000
1.55 miles away
- 461 CORNER MEADOWS Way NE
Calgary, AB$869,000
1.48 miles away
- 80 Cityside Crescent NE
Calgary, AB$852,990
0.08 miles away

77 Cityside View NE
Calgary, AB
LIGHTBOX-IMAGES


