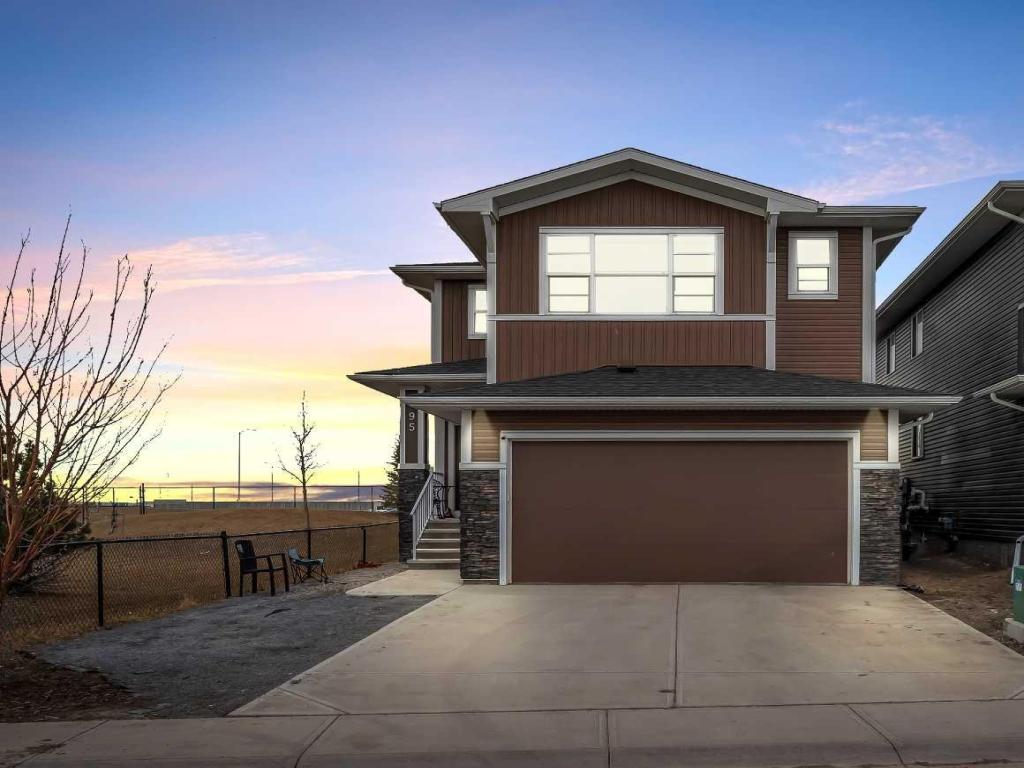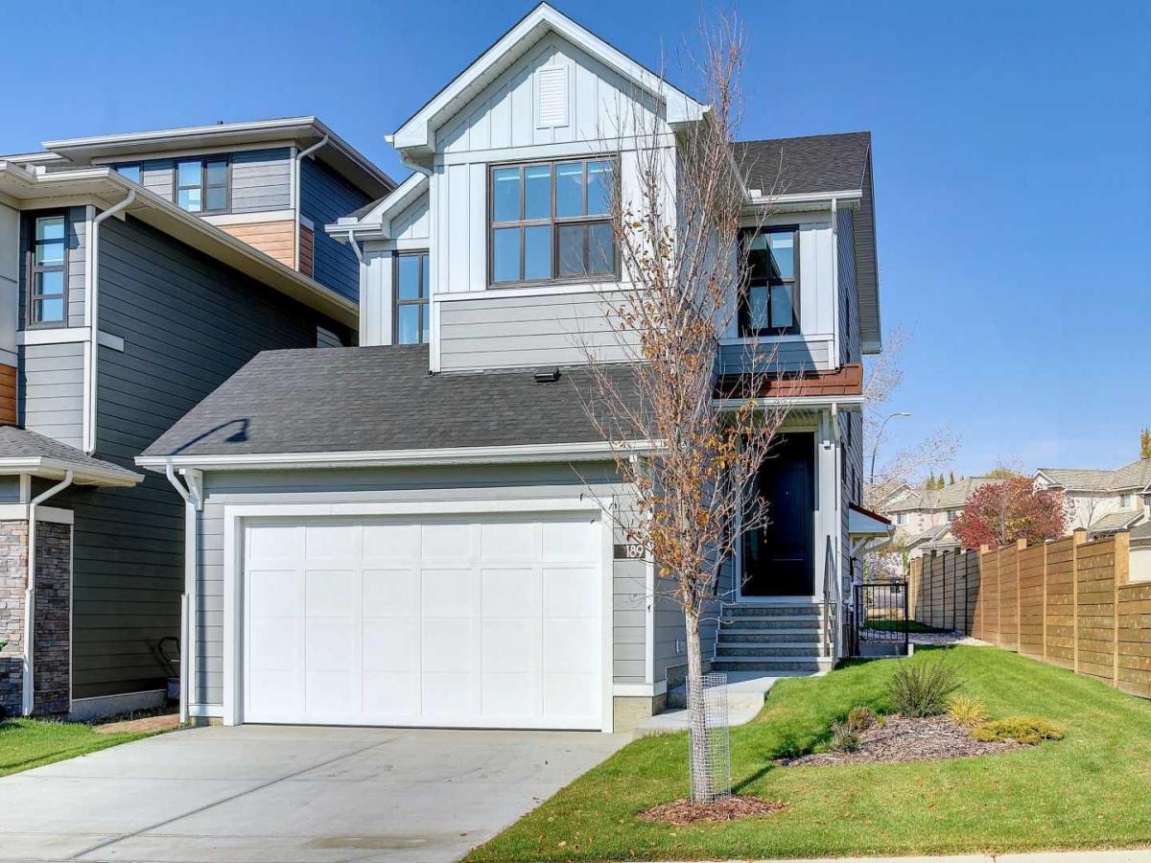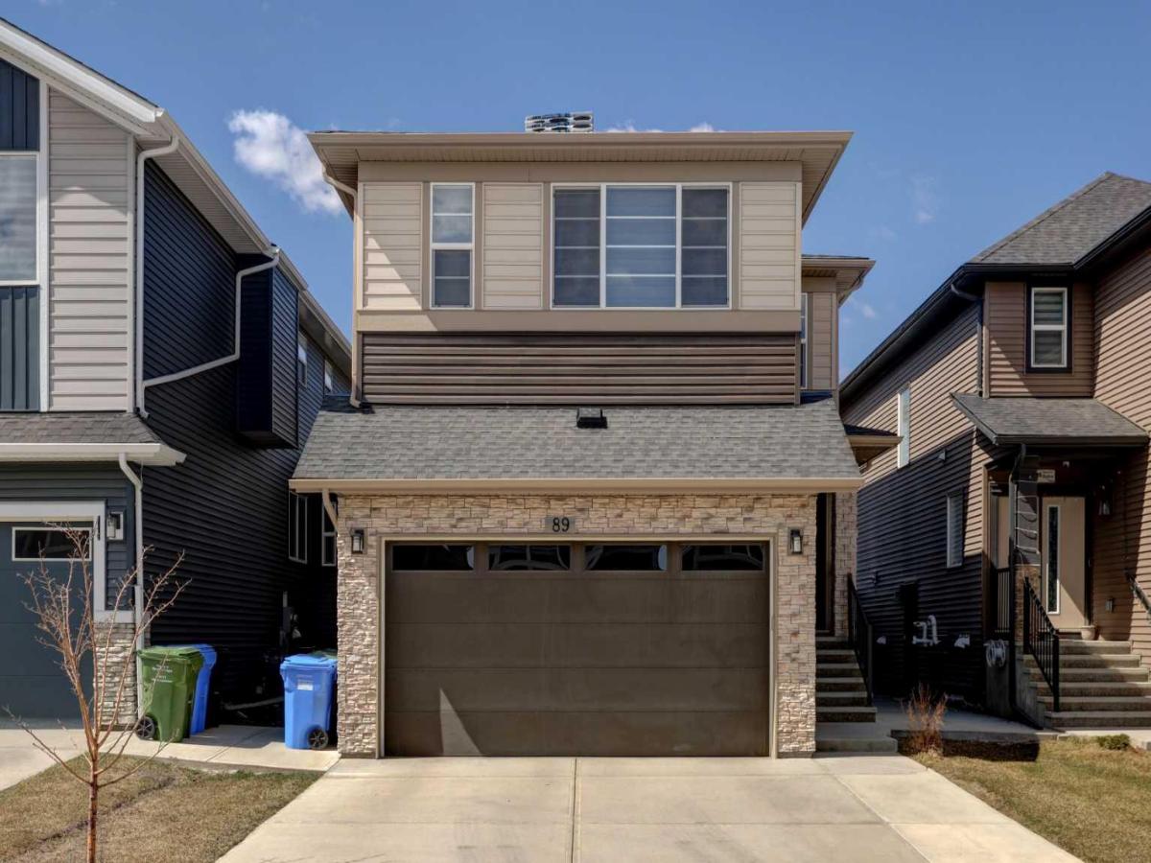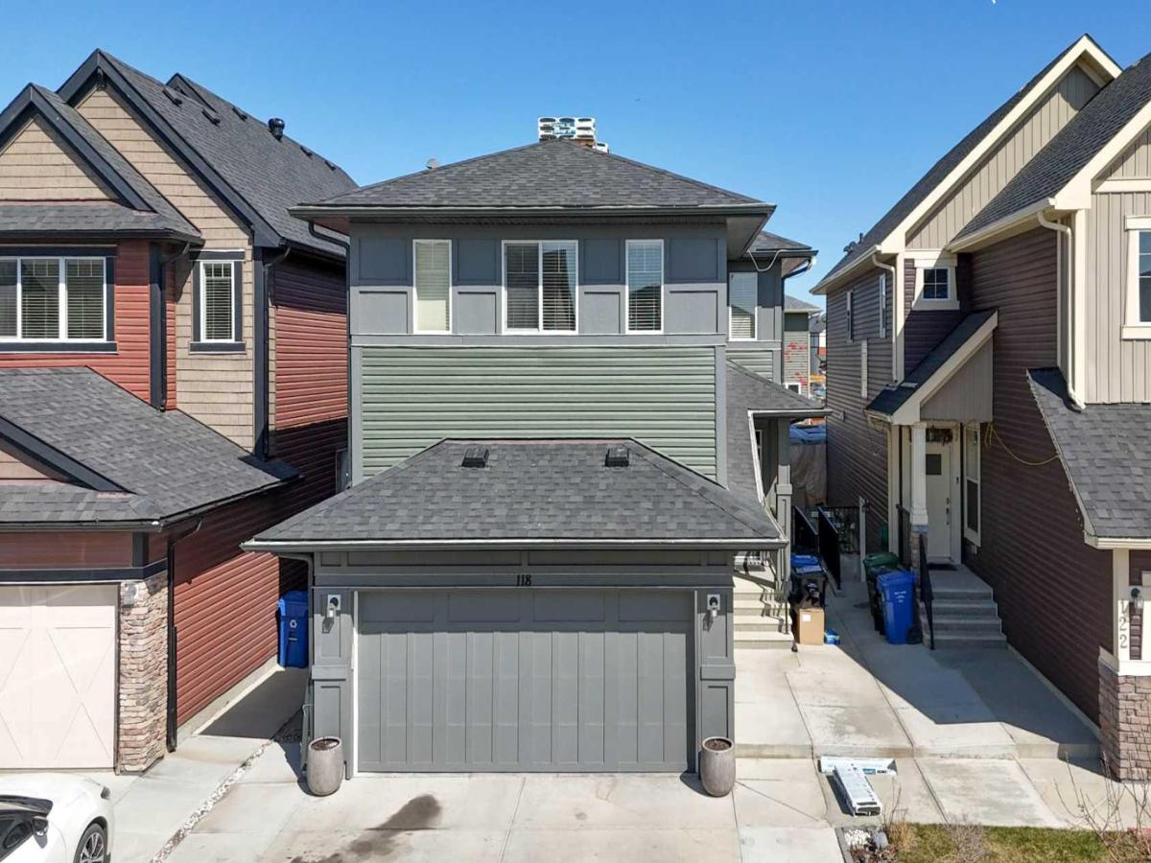Welcome to your stunning family home, featuring numerous upgrades and 2500 sq. ft. of beautifully finished living space. This impressive 2-storey home includes central air conditioning, Zebra window coverings, 4 spacious bedrooms, and a massive bonus room with high ceilings. 3.5 modern bathrooms, it’s perfect for families of all sizes. The open-concept design is filled with natural light, beginning from the inviting foyer. The beautiful kitchen offers quartz countertops, stainless appliances, /Central island breakfast bar/Gas Stove and added cabinet pantry. The spacious dining area leads to a deck and backyard. While the bright family room features a cozy gas fireplace. A conveniently located half bath completes the main floor. This property features an upper level with a spacious primary bedroom, complete with a luxurious 5-piece ensuite, double vanity, soaker tub, and oversized shower—ideal for relaxation. The primary suite also includes a generous walk-in closet for ample storage. Additionally, there are two more bedrooms, a sun-filled bonus room with access to a west-facing balcony, high ceilings, and an upper-level laundry room. The professionally finished (with permits) lower level offers a 4th bedroom, a 3-piece bathroom, and a recreational room. or unwinding with family. and plenty of Crawl space for extra storage. Enjoy a Low Maintenance Landscaping and fully fenced backyard that is ideal for outdoor activities and family gatherings, a beautifully designed concrete patio enhances the space for entertaining or unwinding. The front Double attached garage is fully finished (drywalled and insulated). OTHER FEATURES INCLUDE HAIL-RESISTANT ROOF SHINGLES AND STUCCO SIDING. This Community hosts some of Calgary''s most beautiful walking paths,/Environmental Reserve and is located with very easy access to local shopping/ Cross Iron Mall and Major routes such as Deerfoot Trail/Stoney Trail. !!! NO DISAPPOINTMENTS HERE!!!
Property Details
Price:
$719,900
MLS #:
A2224663
Status:
Active
Beds:
4
Baths:
4
Address:
30 Cityside Way NE
Type:
Single Family
Subtype:
Detached
Subdivision:
Cityscape
City:
Calgary
Listed Date:
May 27, 2025
Province:
AB
Finished Sq Ft:
1,850
Postal Code:
311
Lot Size:
2,755 sqft / 0.06 acres (approx)
Year Built:
2019
Schools
Interior
Appliances
Central Air Conditioner, Dishwasher, Dryer, Garage Control(s), Gas Stove, Microwave Hood Fan, Refrigerator, Washer, Water Softener, Window Coverings
Basement
Crawl Space, Finished, Partial
Bathrooms Full
3
Bathrooms Half
1
Laundry Features
Upper Level
Exterior
Exterior Features
Balcony, Private Yard, Rain Gutters
Lot Features
Back Yard, Front Yard, Low Maintenance Landscape
Parking Features
Double Garage Attached
Parking Total
4
Patio And Porch Features
Balcony(s), Deck
Roof
Asphalt Shingle
Financial
Map
Contact Us
Similar Listings Nearby
- 47 Corner Meadows Row NE
Calgary, AB$929,900
1.47 miles away
- 366 Corner Glen Way NE
Calgary, AB$929,000
1.99 miles away
- 95 Redstone Heights NE
Calgary, AB$929,000
2.07 miles away
- 6 Homestead Circle NE
Calgary, AB$925,000
2.55 miles away
- 189 Harvest Hills Way NE
Calgary, AB$920,000
3.65 miles away
- 15 Herron Rise NE
Calgary, AB$914,999
4.86 miles away
- 124 Lewiston Drive NE
Calgary, AB$914,000
4.61 miles away
- 89 Cornerstone Road NE
Calgary, AB$909,900
1.40 miles away
- 118 Saddlelake Way NE
Calgary, AB$907,000
1.84 miles away
- 117 Cityside View NE
Calgary, AB$899,990
0.30 miles away

30 Cityside Way NE
Calgary, AB
LIGHTBOX-IMAGES











