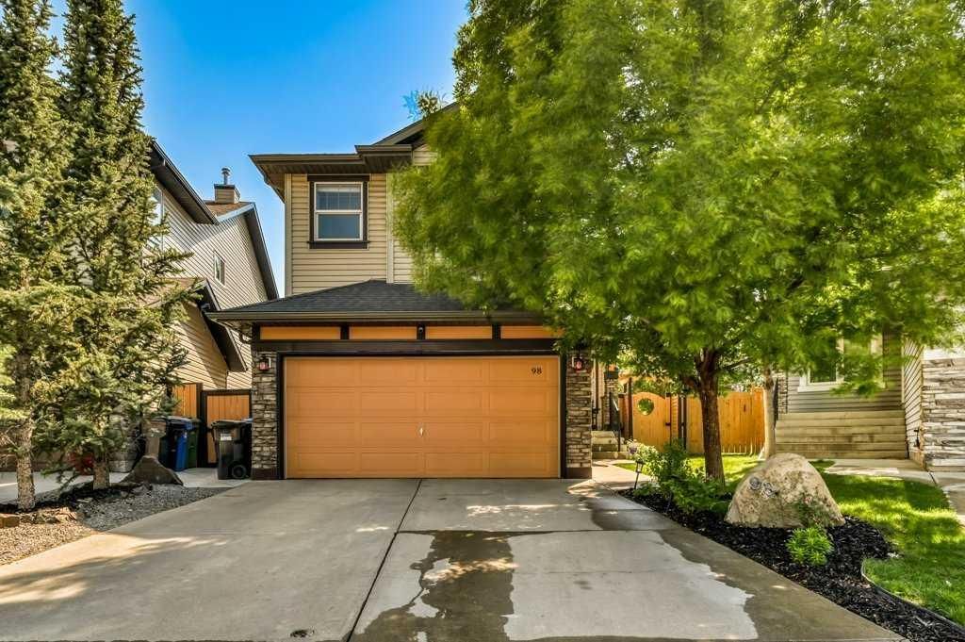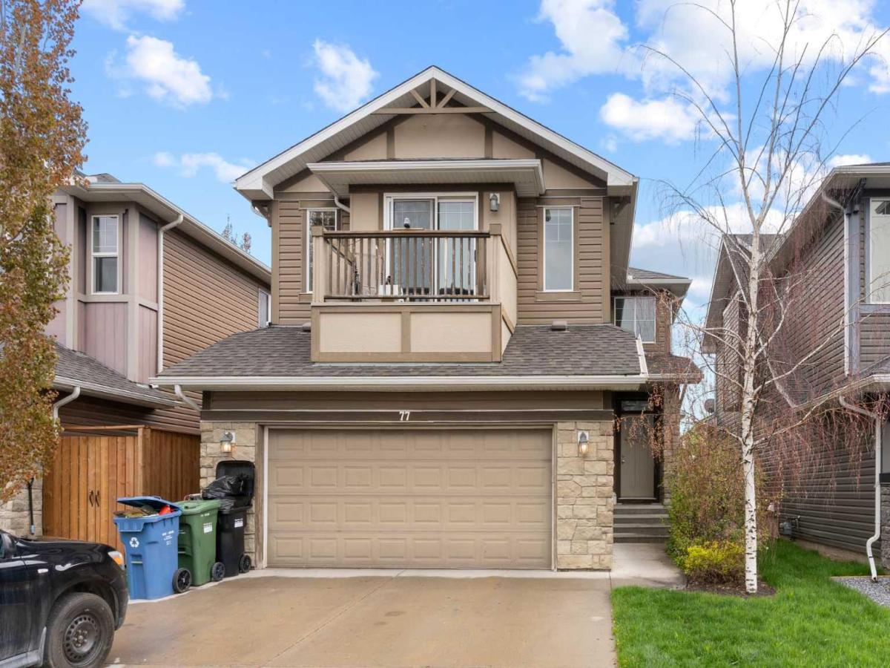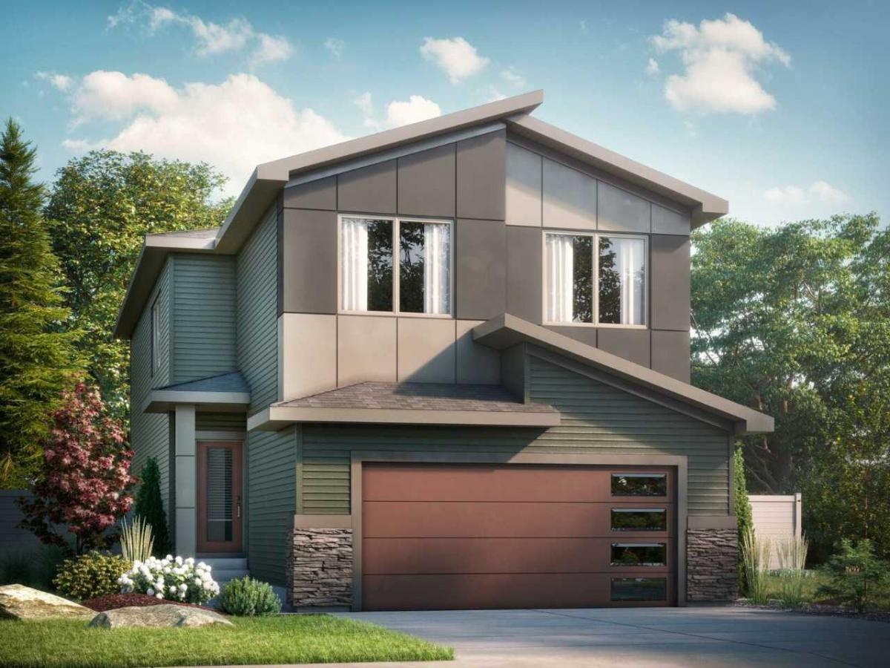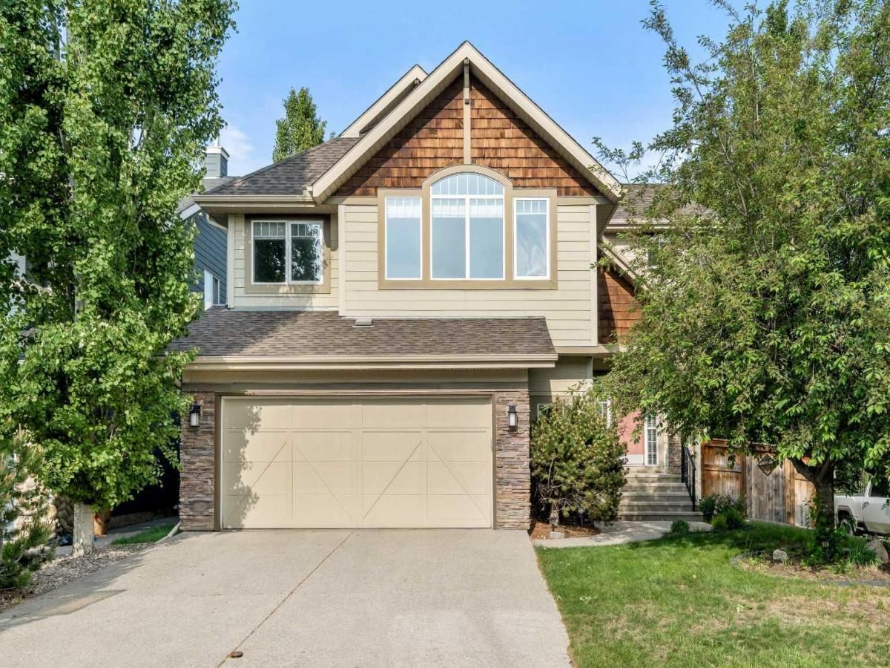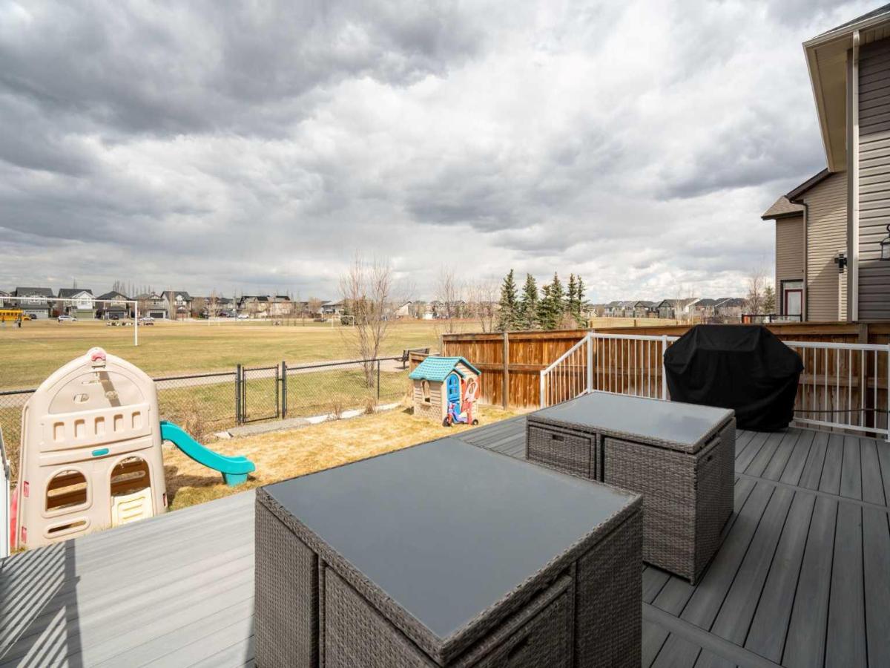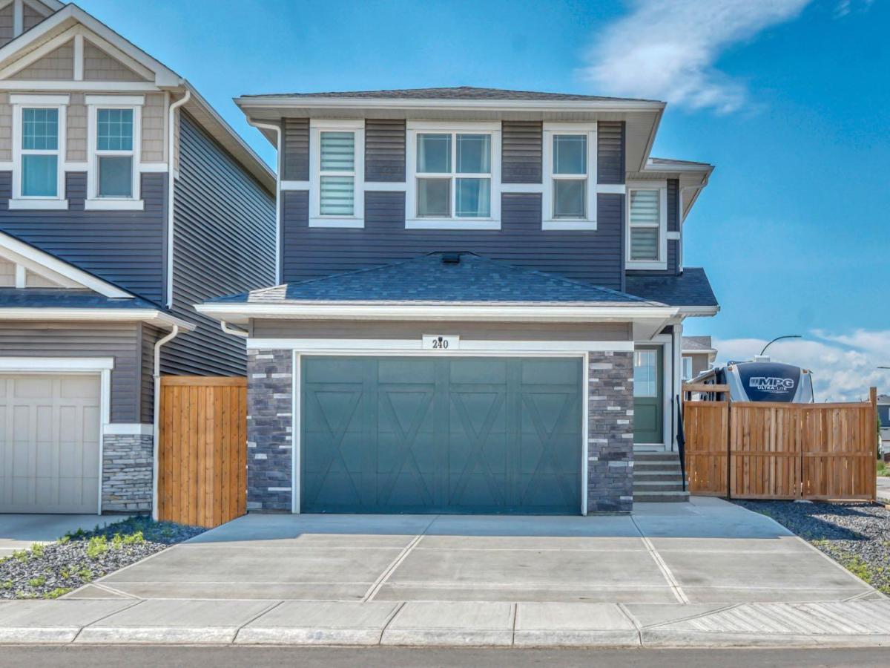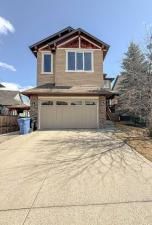Welcome to this beautiful house that brings style, space, and comfort together in Lake Chaparral! This well maintained residence boasts over 2890 sq. ft. of thoughtfully designed living space. The main floor features an open-concept kitchen, with plenty of storage, a walk-in pantry, and dining area flowing seamlessly into a warm, cozy living room with a fireplace that add a touch of sophistication. Stay cool all summer long with AIR CONDITIONING throughout and enjoy indoor-outdoor entertaining with direct access to a massive deck, perfect for backyard gatherings and relaxation. DOUBLE ATTACHED GARAGE can be used as an additional living space, entertaining or gatherings. ENJOY PERMANENT OUTDOOR LIGHTING – A beautifully illuminated home year-round, perfect for every season and occasion . Upstairs, you’ll find three well-sized bedrooms, a bonus room and the primary suite designed for relaxation. This includes a spacious walk-in closet and an ensuite with both a soothing soaker tub and a separate shower. The other two bedrooms are complete with another bathroom. Fully Finished basement with very large living room, bedroom and a washroom. Rough-in for the wet bar. Life at Chaparral Lake means year-round recreation right at your doorstep — think summer swims, winter skating, and serene lakeside strolls. With easy access to parks, top schools, and convenient shopping, this house offers more than a home' it’s a lifestyle tailored to relaxation and community connection. Don''t miss out—schedule your showing today!
Property Details
Price:
$699,000
MLS #:
A2230320
Status:
Active
Beds:
4
Baths:
4
Address:
98 Chapalina Close SE
Type:
Single Family
Subtype:
Detached
Subdivision:
Chaparral
City:
Calgary
Listed Date:
Jun 12, 2025
Province:
AB
Finished Sq Ft:
2,024
Postal Code:
234
Lot Size:
6,383 sqft / 0.15 acres (approx)
Year Built:
2004
Schools
Interior
Appliances
Dishwasher, Electric Stove, Range Hood, Refrigerator, Washer/ Dryer
Basement
Finished, Full
Bathrooms Full
3
Bathrooms Half
1
Laundry Features
In Unit
Exterior
Exterior Features
Barbecue, Covered Courtyard, Fire Pit, Private Yard
Lot Features
Pie Shaped Lot
Parking Features
Double Garage Attached
Parking Total
4
Patio And Porch Features
Patio
Roof
Asphalt Shingle
Financial
Map
Contact Us
Similar Listings Nearby
- 77 Auburn Glen Common SE
Calgary, AB$900,000
3.99 miles away
- 20 Mahogany Heath SE
Calgary, AB$900,000
4.85 miles away
- 52 Auburn Sound Crescent SE
Calgary, AB$899,999
3.57 miles away
- 6 Heartwood Villas SE
Calgary, AB$899,900
4.91 miles away
- 59 Auburn Sound Crescent SE
Calgary, AB$899,900
3.60 miles away
- 88 Auburn Meadows Crescent SE
Calgary, AB$899,900
4.25 miles away
- 240 Creekstone Path SW
Calgary, AB$899,900
1.58 miles away
- 128 Chaparral Valley Drive SE
Calgary, AB$899,888
1.42 miles away
- 220 Auburn Meadows Crescent SE
Calgary, AB$899,000
4.28 miles away
- 54 Legacy Glen Crescent SE
Calgary, AB$899,000
2.59 miles away

98 Chapalina Close SE
Calgary, AB
LIGHTBOX-IMAGES

