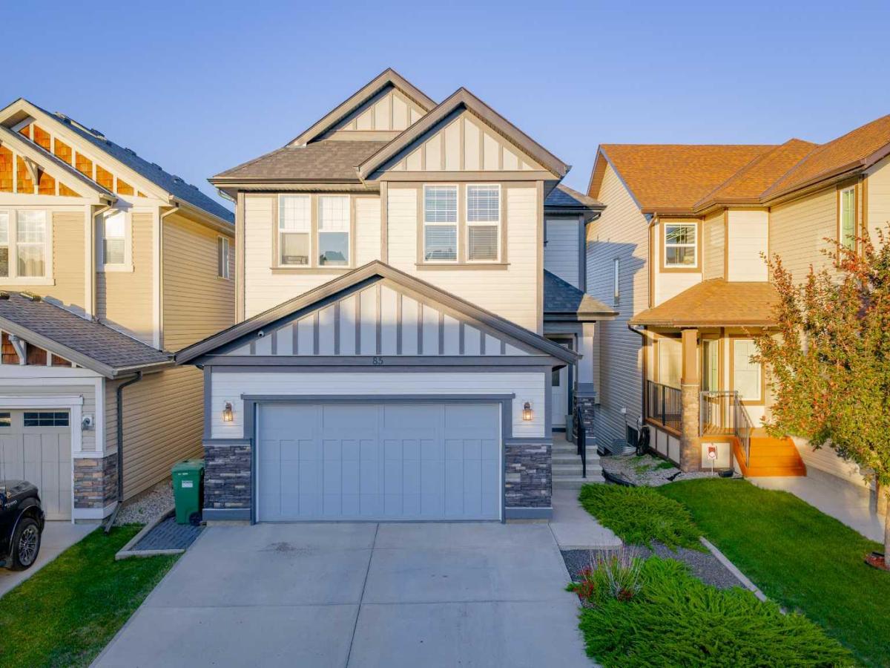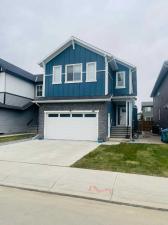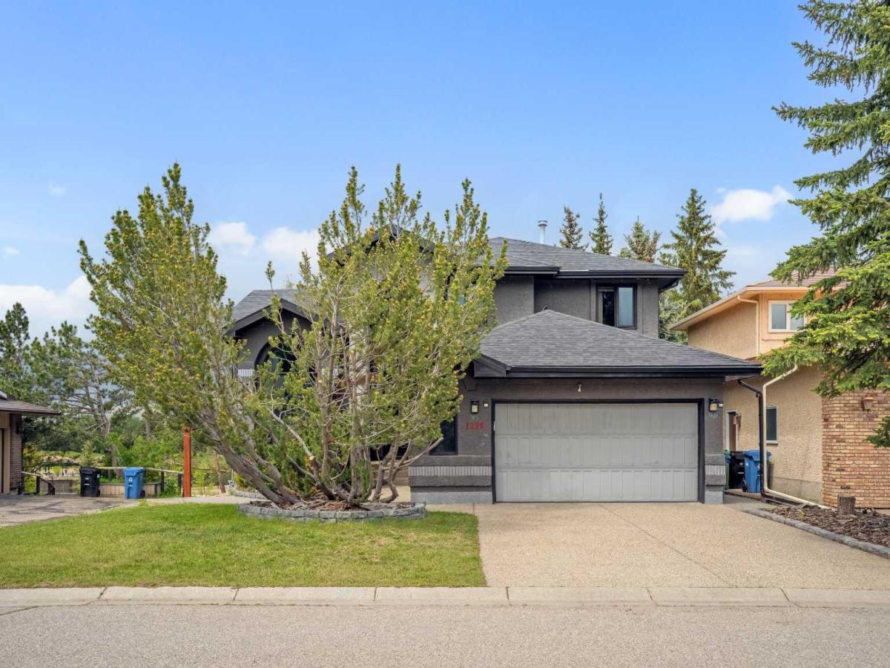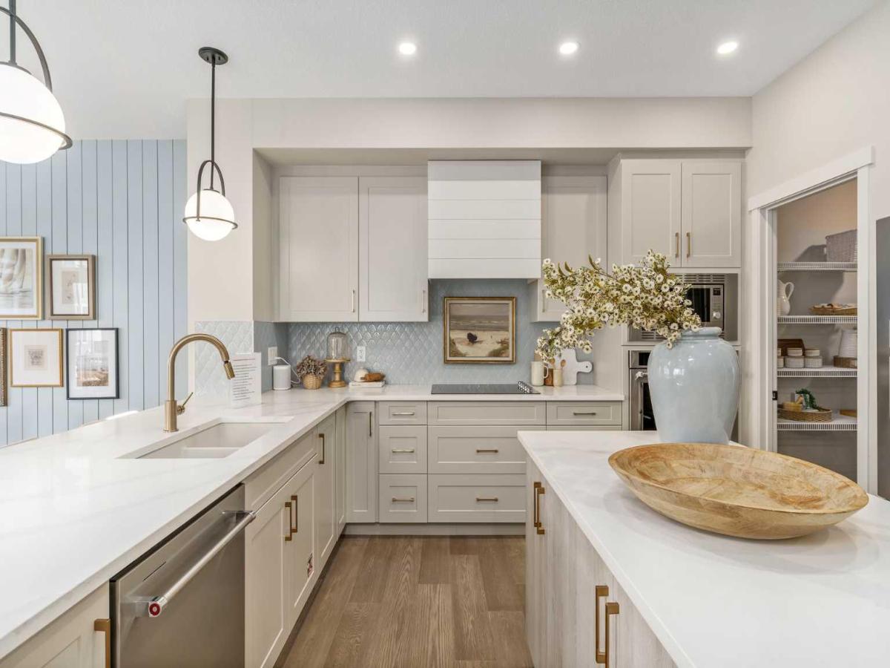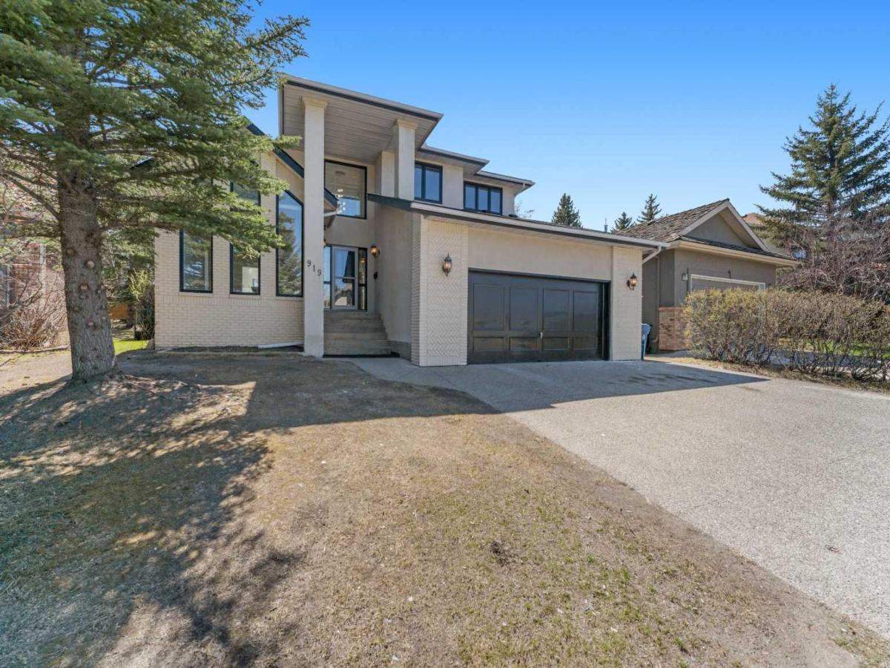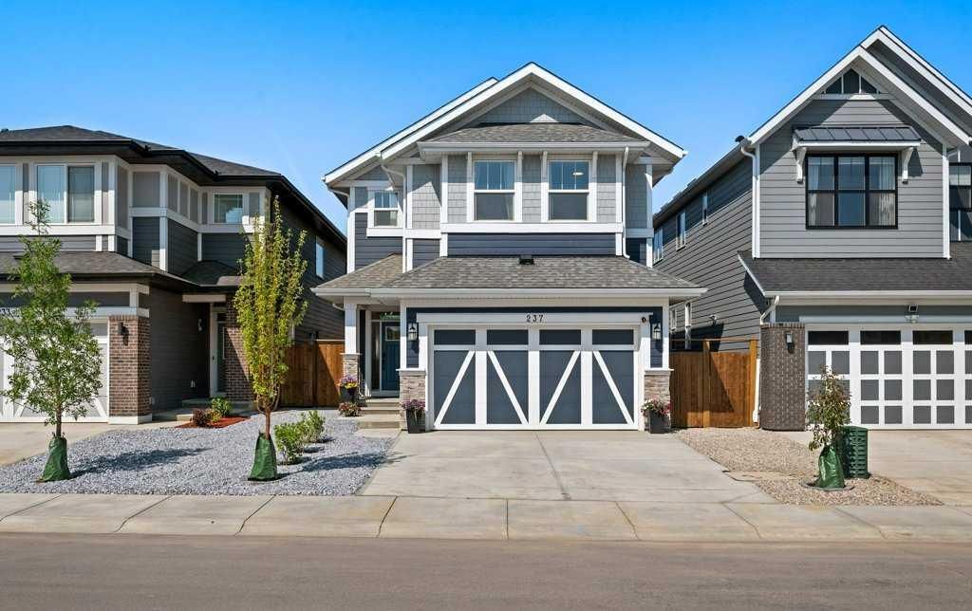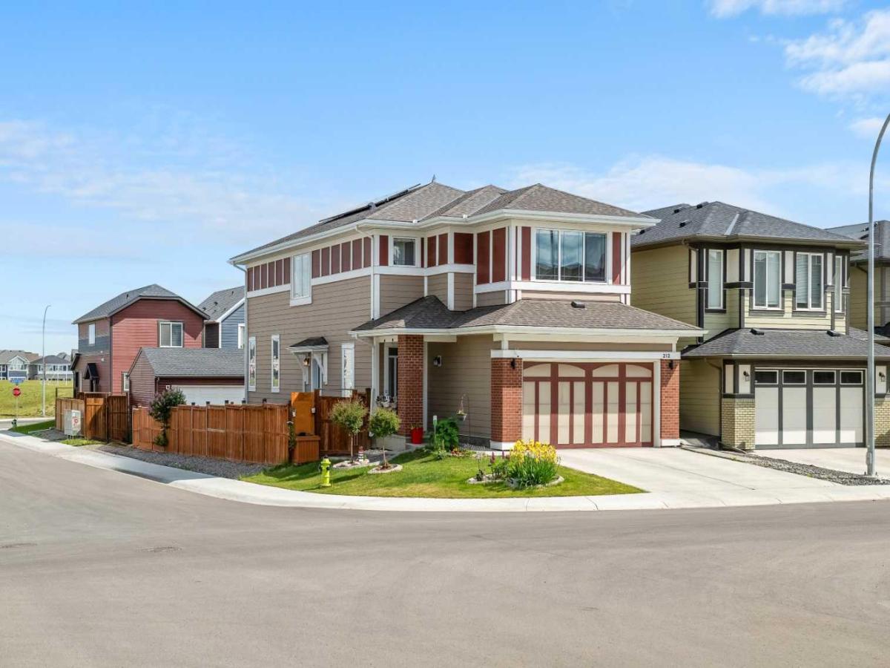Welcome to an extraordinary address on one of Chaparral Valley’s most exclusive streets. 85 Chaparral Valley Green SE offers front-row, unobstructed views of hole #9 at Blue Devil Golf Course, blending tranquil golf course living with sophisticated design. Built by Jayman in 2011, this thoughtfully designed home offers over 2,500 sq. ft. above grade, with a layout that blends modern day living and functionality. The main level opens with an expansive foyer leading into an open-concept floor plan. At the heart of the home is a chef-inspired kitchen, featuring refined finishes, a gas cooktop, built-in wall oven and microwave, and a corner walk-in pantry — an ideal space for both everyday living and entertaining. The adjoining living room exudes comfort and style, perfect for large gatherings or unwinding in luxury. Step out onto the east-facing upper deck and enjoy panoramic views of the fairway with your coffee or cocktail in hand. Upstairs, the primary retreat boasts stunning fairway views from every window, along with a spacious 5-piece ensuite featuring his-and-her vanities and separate walk-in closets. The upper level also includes two additional bedrooms, a converted fourth bedroom (formerly a bonus room), a full bathroom, and a convenient upstairs laundry.The fully developed walk-out basement is designed for elevated recreation — featuring a fifth bedroom, a full bathroom, and a generous entertaining space currently outfitted as a private golf simulator lounge and bar — an ideal retreat for hosting or relaxing in style. Outside, the landscaping is low maintenance and lifestyle-friendly: Professional low-maintenance landscaping, including a front rock garden and artificial turf in the backyard, ensures beauty without the upkeep — so you can spend more time enjoying the lifestyle this home was built to deliver!
Property Details
Price:
$799,900
MLS #:
A2238635
Status:
Active
Beds:
5
Baths:
4
Address:
85 Chaparral Valley Green SE
Type:
Single Family
Subtype:
Detached
Subdivision:
Chaparral
City:
Calgary
Listed Date:
Jul 11, 2025
Province:
AB
Finished Sq Ft:
2,553
Postal Code:
206
Lot Size:
4,219 sqft / 0.10 acres (approx)
Year Built:
2011
Schools
Interior
Appliances
Built- In Oven, Central Air Conditioner, Dishwasher, Dryer, Gas Cooktop, Microwave, Range Hood, Refrigerator, See Remarks, Washer
Basement
Finished, Full
Bathrooms Full
3
Bathrooms Half
1
Laundry Features
Laundry Room, Upper Level
Exterior
Exterior Features
None
Lot Features
Back Yard, Fruit Trees/ Shrub(s), Landscaped, On Golf Course, See Remarks
Outbuildings
None
Parking Features
Double Garage Attached, Driveway, Front Drive, Garage Faces Front, See Remarks
Parking Total
2
Patio And Porch Features
Deck, Patio, See Remarks
Roof
Asphalt
Financial
Map
Contact Us
Similar Listings Nearby
- 42 Seton Common SE
Calgary, AB$1,020,000
3.15 miles away
- 1396 Shawnee Road SW
Calgary, AB$1,019,900
4.26 miles away
- 80 Magnolia Green SE
Calgary, AB$999,900
4.21 miles away
- 217 Magnolia Heath SE
Calgary, AB$999,900
4.20 miles away
- 919 Shawnee Drive SW
Calgary, AB$999,000
4.31 miles away
- 8 Marquis View SE
Calgary, AB$998,800
4.53 miles away
- 174 Creekside Way SW
Calgary, AB$998,500
3.07 miles away
- 237 Magnolia Terrace SE
Calgary, AB$989,000
4.19 miles away
- 416 Walcrest View SE
Calgary, AB$989,000
1.23 miles away
- 212 Magnolia Heath SE
Calgary, AB$988,000
4.20 miles away

85 Chaparral Valley Green SE
Calgary, AB
LIGHTBOX-IMAGES

