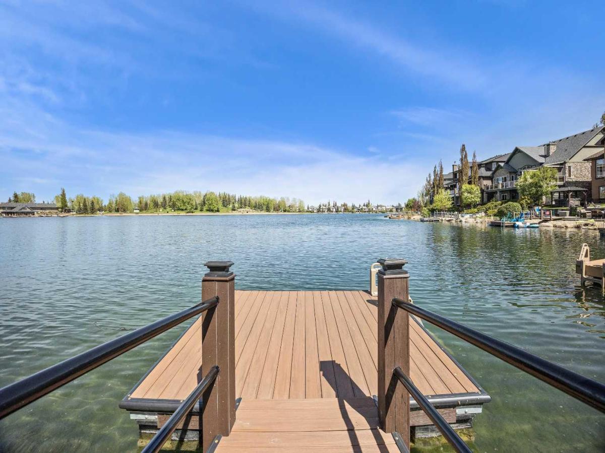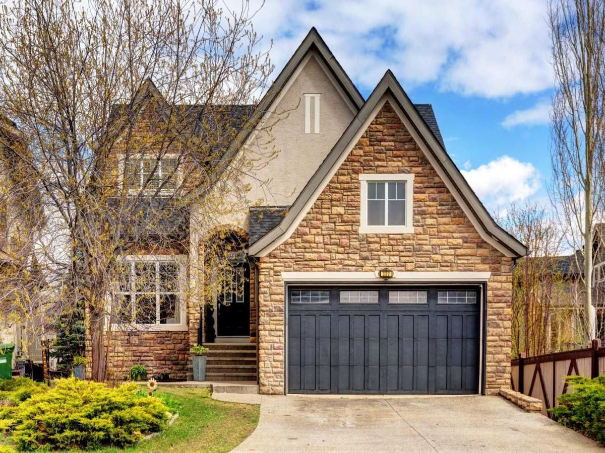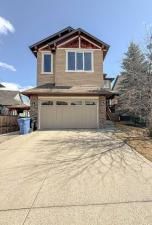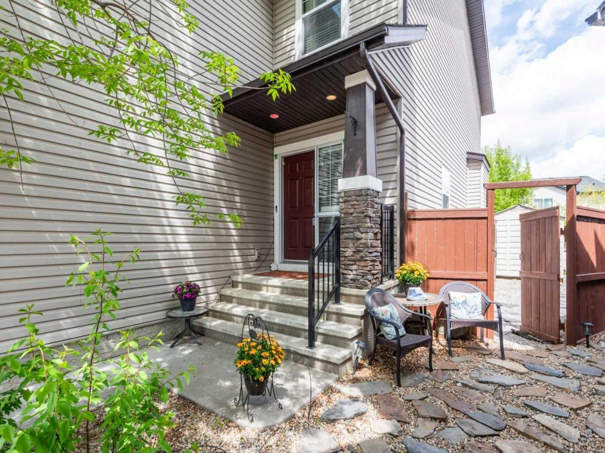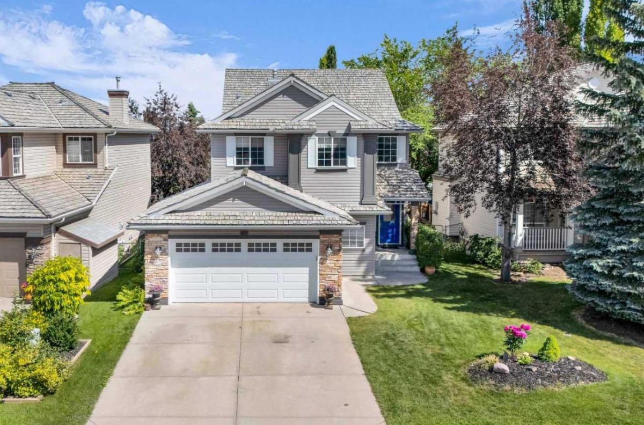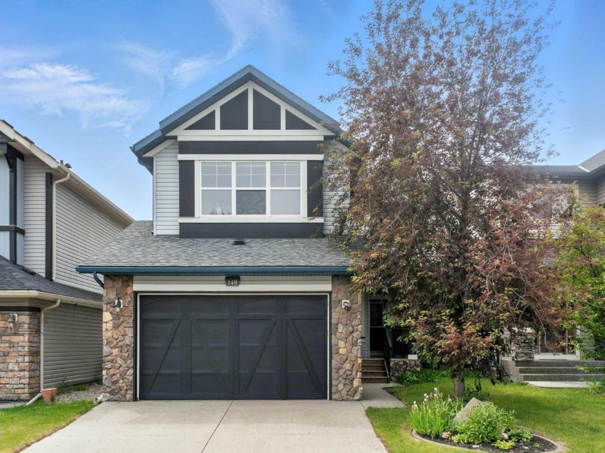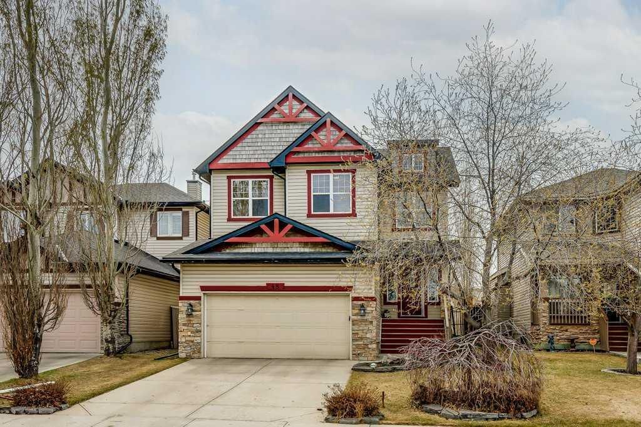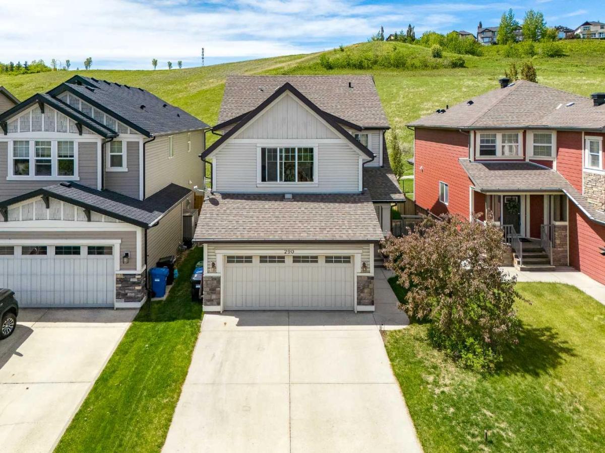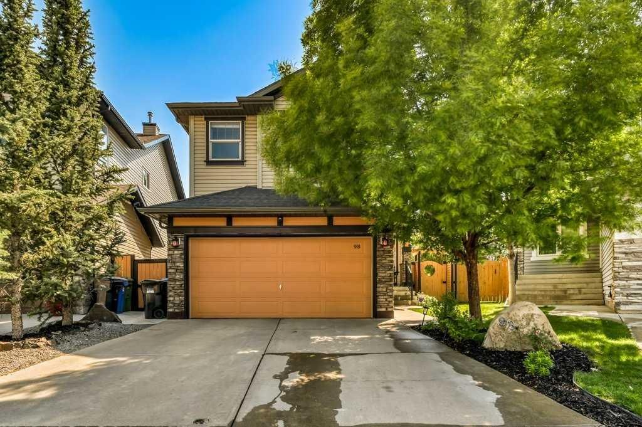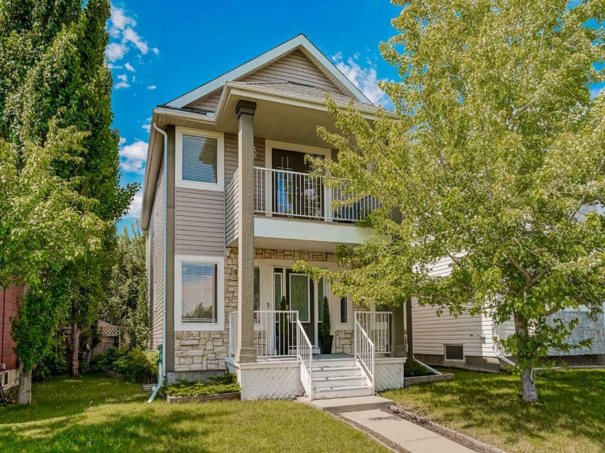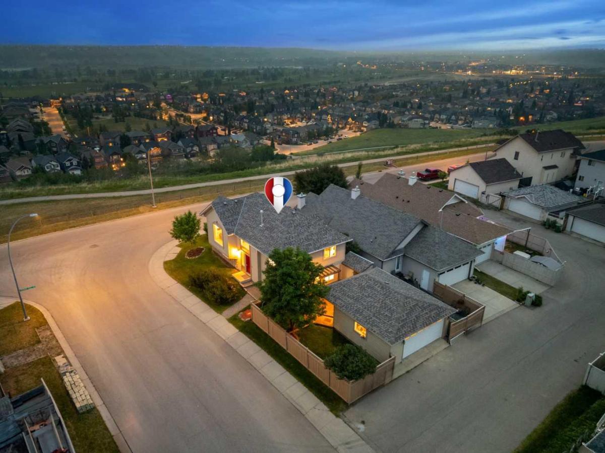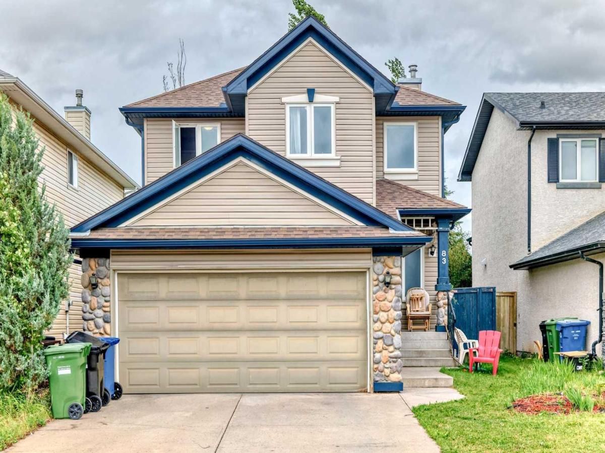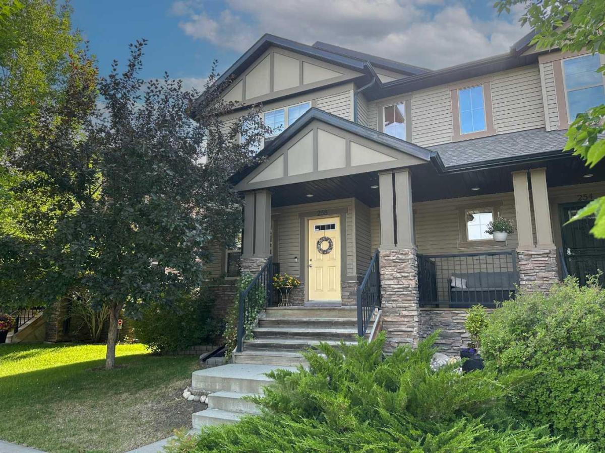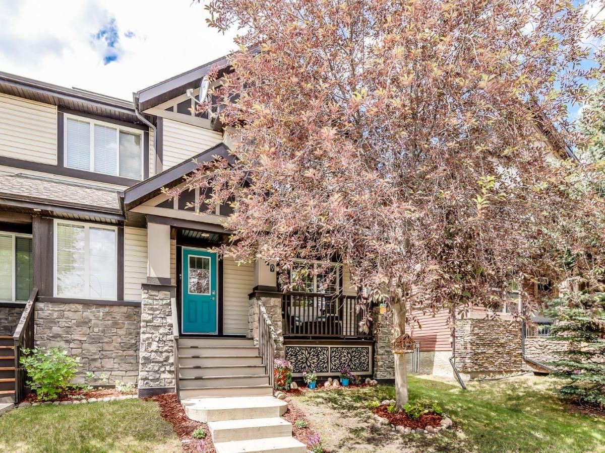Price $50,000 $75,000 $100,000 $150,000 $200,000 $250,000 $300,000 $400,000 $500,000 $600,000 $700,000 $800,000 $900,000 $1,000,000 $1,250,000 $1,500,000 $2,000,000 $3,000,000 $4,000,000 $5,000,000 $6,000,000 $7,000,000 $8,000,000 $9,000,000 $10,000,000 $15,000,000 $20,000,000 $50,000 $75,000 $100,000 $150,000 $200,000 $250,000 $300,000 $400,000 $500,000 $600,000 $700,000 $800,000 $900,000 $1,000,000 $1,250,000 $1,500,000 $2,000,000 $3,000,000 $4,000,000 $5,000,000 $6,000,000 $7,000,000 $8,000,000 $9,000,000 $10,000,000 $15,000,000 $20,000,000
PROP_ADDRESS
PROP_CITY, PROP_STATE
PROP_BEDS / PROP_BATHS
PROP_ACRES
PROP_PRICE
Details Condo
Single Family
$1,699,900 76 Chaparral Cove SE
Calgary AB T2X 3L2
$1,349,000 332 Chapala Point SE
Calgary AB T2X 0A2
$899,888 128 Chaparral Valley Drive SE
Calgary AB T2X0M4
$839,900 54 Chaparral Valley Square SE
Calgary AB T2X 0P6
$819,900 71 Chapman Green SE
Calgary AB T2X 0E7
$815,000 34 Chaparral Valley Place SE
Calgary AB T2X 0M1
$800,000 18562 Chaparral Manor SE
Calgary AB T2X 3L3
$799,900 85 Chaparral Valley Green SE
Calgary AB T2X 0P6
$799,900 148 Chaparral Valley Terrace SE
Calgary AB T2X 0L9
$780,000 77 Chaparral Valley Grove SE
Calgary AB T2X 0M4
$775,000 48 Chapala Square SE
Calgary AB T2X 3T7
$775,000 16 Chapalina Common SE
Calgary AB T2X3X2
$754,500 290 Chaparral Valley Terrace SE
Calgary AB T2X0L8
$739,900 137 Chaparral Road SE
Calgary AB T2X 3J8
$735,000 475 Chaparral Ridge Circle SE
Calgary AB T2X 3Y1
$699,000 98 Chapalina Close SE
Calgary AB T2X 3W4
$685,000 219 Chapalina Place SE
Calgary AB T2X 3P4
$675,000 260 Chaparral Ridge Circle SE
Calgary AB T2X 3M6
$659,800 12 Chapalina Manor SE
Calgary AB T2X 3P3
$649,900 300 Chaparral Ridge Circle SE
Calgary AB T2X 3L1
$599,900 53 Chapalina Manor SE
Calgary AB T2X3P2
$575,000 83 Chapalina Crescent SE
Calgary AB T2X 3R8
$569,800 258 Chaparral Valley Drive SE
Calgary AB T2X 0M3
$559,900 229 Chaparral Valley Drive SE
Calgary AB T2X 0M2
The data relating to real estate for sale on this site comes from the Broker Reciprocity (BR) of the Calgary AB. All properties are subject to prior sale, changes, or withdrawal.
This site was last updated Jul-10-2025 10:35:24 pm .

