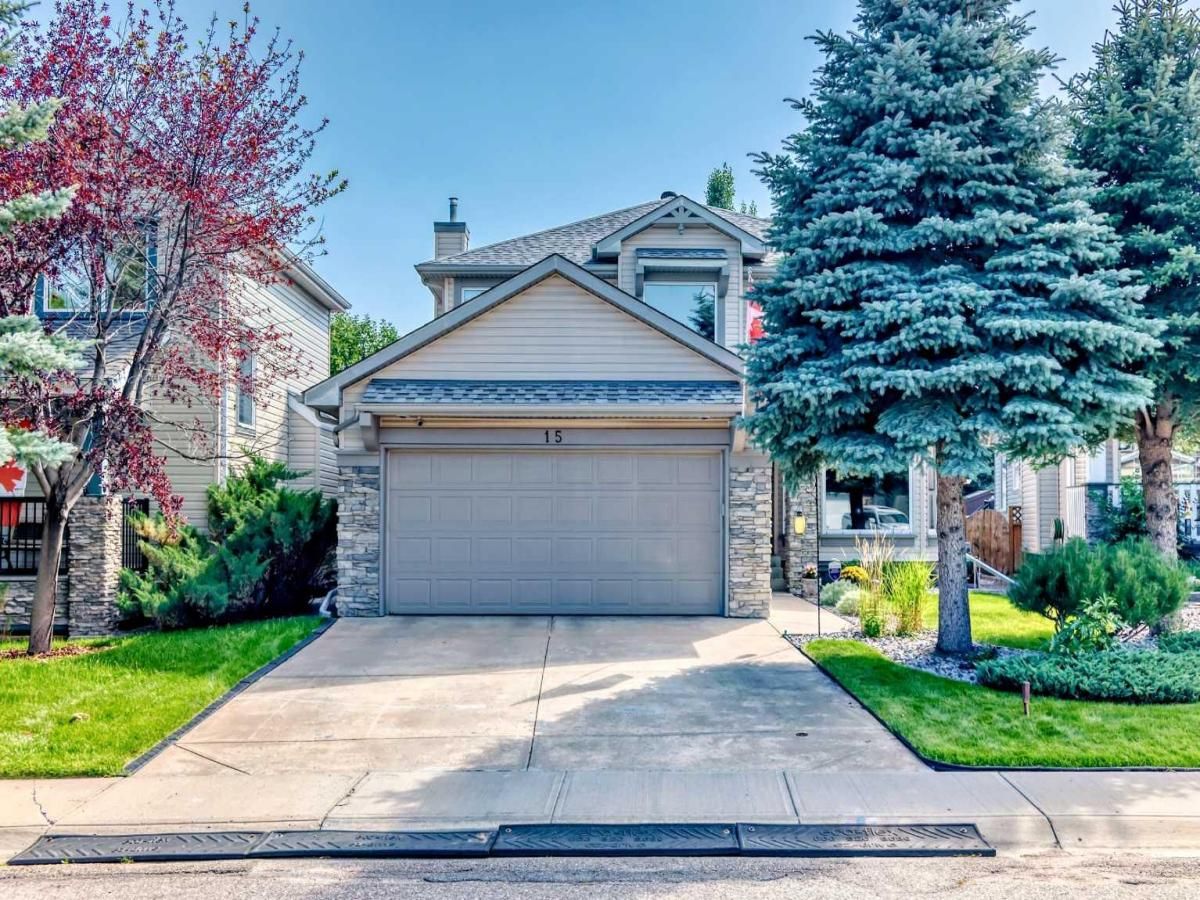Welcome to one of the largest 2-storey homes located on a quiet street in the desirable community of Lake Chaparral. This home is located in close proximity to the entrance/exit of the Community making for an easy commute to and from work. The majority of the home has been updated in the past few years. Those updates include: 2025 furnace, water tank, flooring, & baseboards. newer roof, attic insulation, windows, & siding. The kitchen was updated with new cabinets to the ceiling, granite counter tops and some appliances. The main floor consists of a front living room, formal dining room, half bath, laundry, an office, an updated kitchen with large island, and an open concept connecting living room with a gas fireplace. Access to the yard which has a hot tub, upper lower deck, lower level firepit, covered gazebo, 2 sheds, BBQ area and additional sitting area. The upper level has 4 bedrooms with 2 full baths. The primary bedroom is larger and faces south. It has its own walk in closet along with a 4 piece bathroom with jacuzzi tub and seperate shower. The lower level is fully developed with a large workout area and additional storage. The basement development boasts a large rec room wired for surround sound speakers, 3 sided fireplace, wet bar, dart board and games room area. The garage is oversized including work bench and heated. Home is located close to the community lake entrance, both catholic/public elementary schools and the neighborhood plaza.
Current real estate data for Single Family in Calgary as of Sep 04, 2025
4,104
Single Family Listed
44
Avg DOM
474
Avg $ / SqFt
$823,537
Avg List Price
Property Details
Price:
$799,900
MLS #:
A2247969
Status:
Active
Beds:
4
Baths:
4
Type:
Single Family
Subtype:
Detached
Subdivision:
Chaparral
Listed Date:
Aug 20, 2025
Finished Sq Ft:
2,359
Lot Size:
4,962 sqft / 0.11 acres (approx)
Year Built:
1994
Schools
Interior
Appliances
Dishwasher, Electric Stove, Garage Control(s), Range Hood, Refrigerator, Washer/ Dryer, Window Coverings
Basement
Finished, Full
Bathrooms Full
3
Bathrooms Half
1
Laundry Features
Main Level
Exterior
Exterior Features
Barbecue, B B Q gas line, Fire Pit, Garden, Lighting
Lot Features
Landscaped, Level, Rectangular Lot
Parking Features
Double Garage Attached
Parking Total
4
Patio And Porch Features
Patio, Pergola, Porch, Rear Porch
Roof
Asphalt Shingle
Financial
Map
Contact Us
Mortgage Calculator
Community
- Address15 Chaparral Link SE Calgary AB
- SubdivisionChaparral
- CityCalgary
- CountyCalgary
- Zip CodeT2X3K7
Property Summary
- Located in the Chaparral subdivision, 15 Chaparral Link SE Calgary AB is a Single Family for sale in Calgary, AB, T2X3K7. It is listed for $799,900 and features 4 beds, 4 baths, and has approximately 2,359 square feet of living space, and was originally constructed in 1994. The current price per square foot is $339. The average price per square foot for Single Family listings in Calgary is $474. The average listing price for Single Family in Calgary is $823,537. To schedule a showing of MLS#a2247969 at 15 Chaparral Link SE in Calgary, AB, contact your ReMax Mountain View – Rob Johnstone agent at 403-730-2330.
Similar Listings Nearby

15 Chaparral Link SE
Calgary, AB


