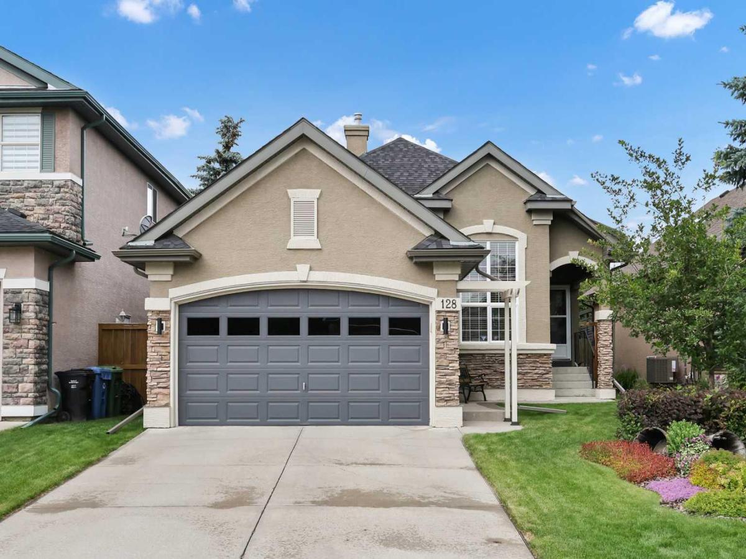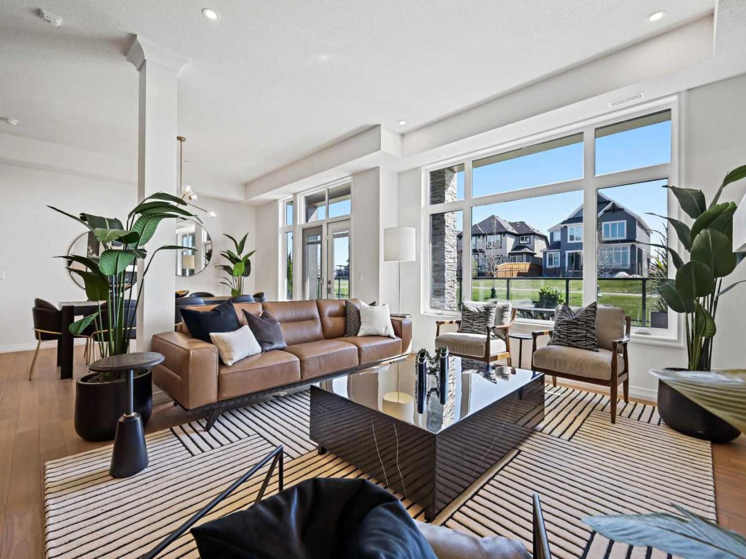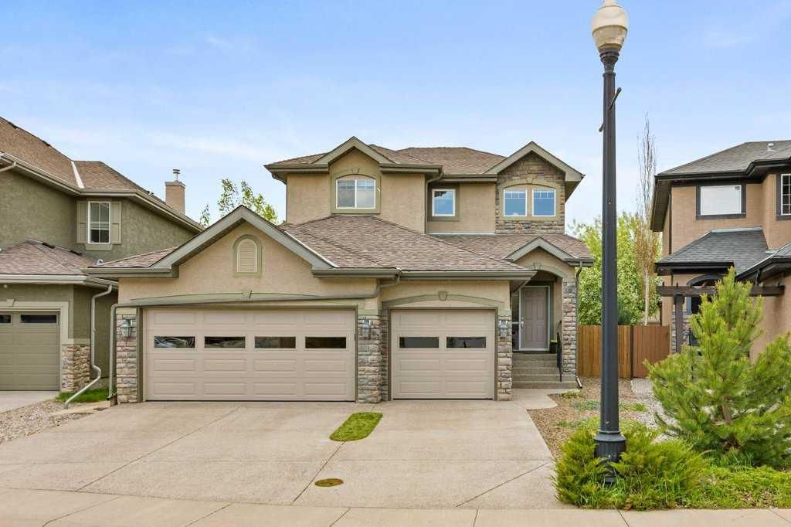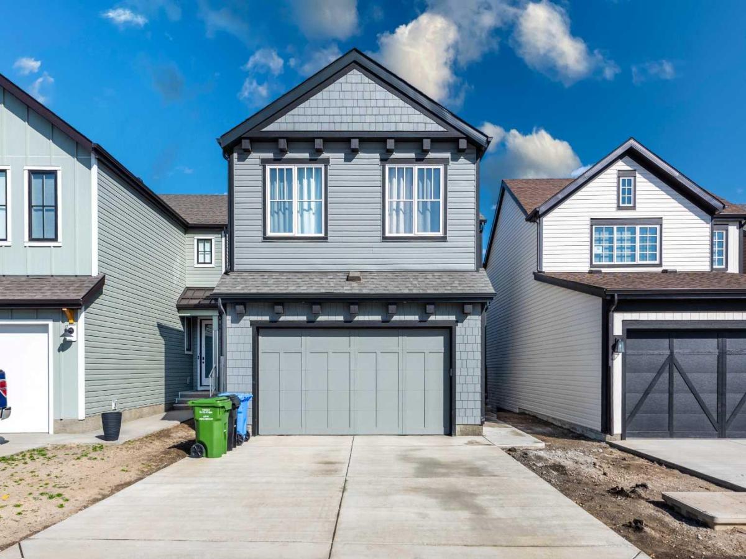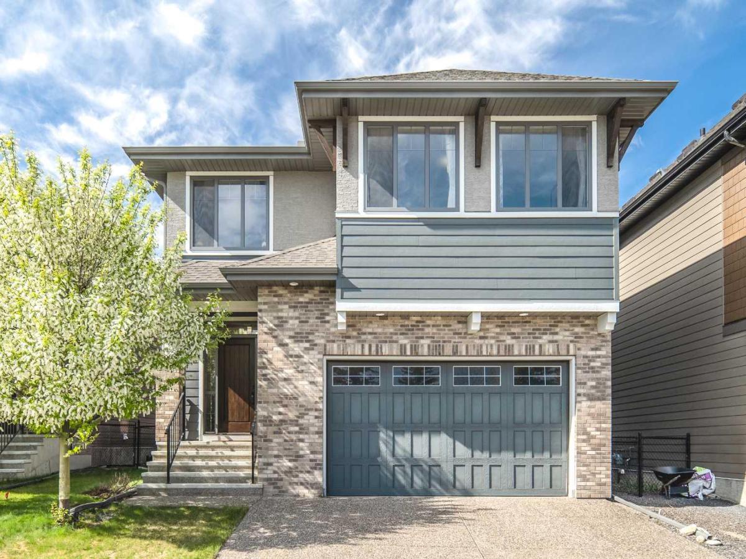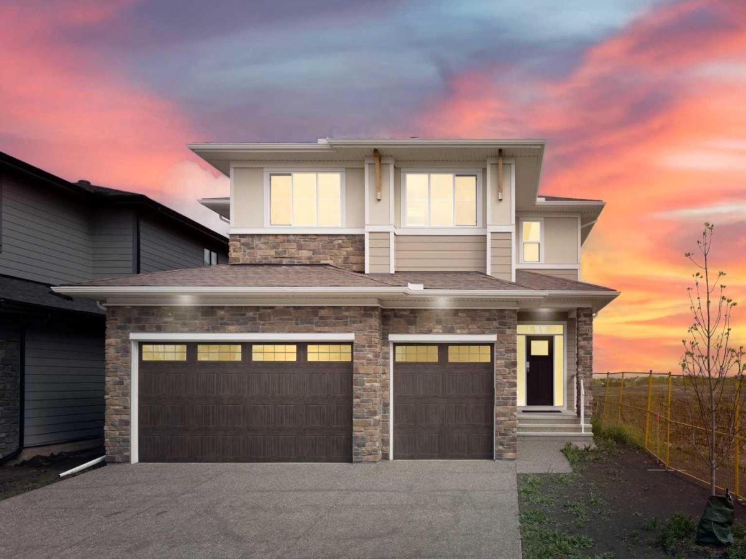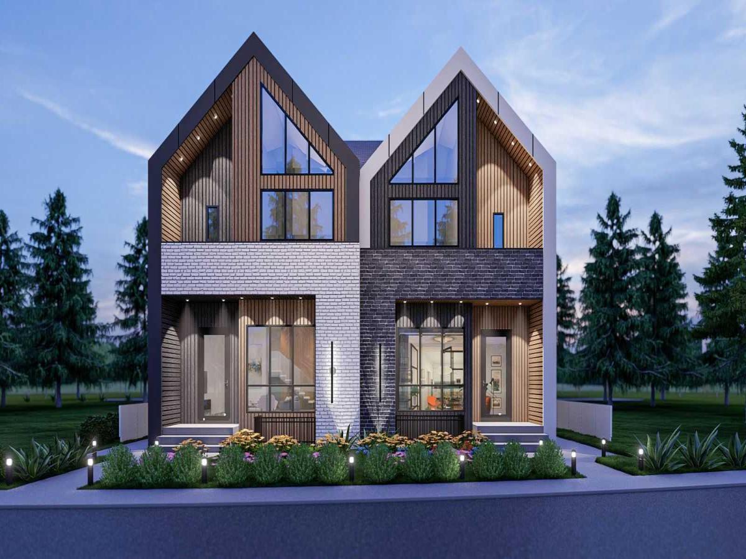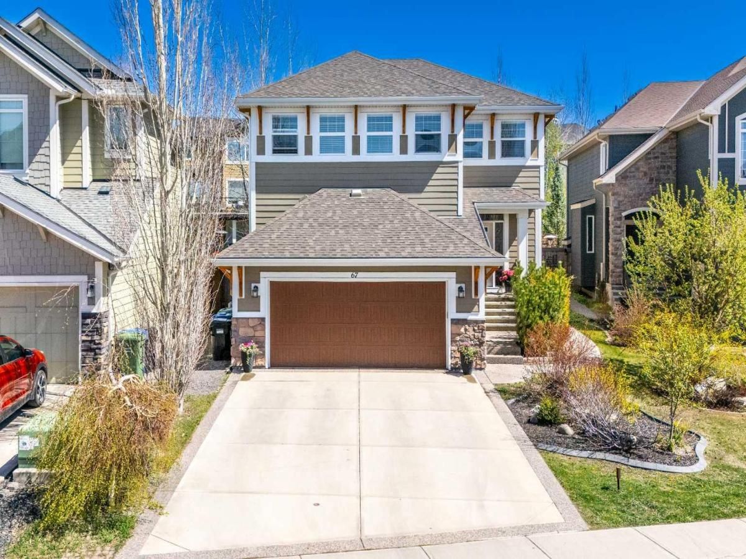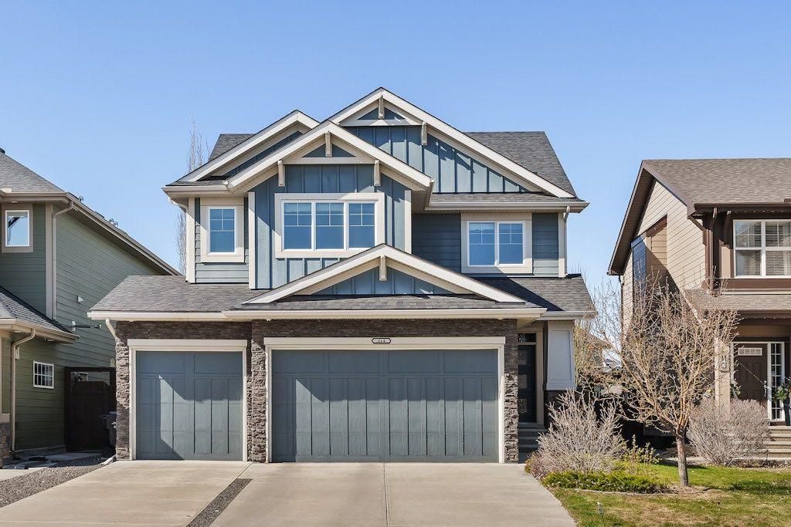Updated with Renovated Kitchen &' Ensuite. This fully finished executive bungalow is nestled on a quiet street in one of the area''s most desirable lake communities, offering a refined layout, high-end finishes, and beautifully updated spaces throughout.
Inside, you’ll find 10-ft ceilings on the main floor, along with a bright open-concept design that flows through the renovated kitchen, eating area, and living room. The kitchen is a chef’s dream — featuring granite counters, a large island, modern white cabinetry, tile flooring, and newer stainless steel appliances. It''s the perfect balance of form and function for entertaining or everyday living.
The spacious primary suite offers a private retreat, highlighted by a fully renovated ensuite with granite counters, double sinks, and a luxurious oversized tile and glass shower. Additional main floor features include a front office/den, formal dining room, main floor laundry, and a cozy gas fireplace in the living room.
Downstairs, the professionally finished lower level offers two more bedrooms, a full bath, a large family room, and a second gas fireplace — ideal for movie nights, guests, or multi-generational living.
Step outside to a sun-soaked west-facing backyard, complete with triple-pane windows, fresh landscaping, and a newly refinished deck — ideal for enjoying sunny afternoons and evening gatherings. With central A/C, interior/exterior paint updates, a double attached insulated garage, and a premium location, this home is truly move-in ready.
Enjoy the perfect blend of privacy, community, and modern comfort in this beautiful, thoughtfully renovated home.
Inside, you’ll find 10-ft ceilings on the main floor, along with a bright open-concept design that flows through the renovated kitchen, eating area, and living room. The kitchen is a chef’s dream — featuring granite counters, a large island, modern white cabinetry, tile flooring, and newer stainless steel appliances. It''s the perfect balance of form and function for entertaining or everyday living.
The spacious primary suite offers a private retreat, highlighted by a fully renovated ensuite with granite counters, double sinks, and a luxurious oversized tile and glass shower. Additional main floor features include a front office/den, formal dining room, main floor laundry, and a cozy gas fireplace in the living room.
Downstairs, the professionally finished lower level offers two more bedrooms, a full bath, a large family room, and a second gas fireplace — ideal for movie nights, guests, or multi-generational living.
Step outside to a sun-soaked west-facing backyard, complete with triple-pane windows, fresh landscaping, and a newly refinished deck — ideal for enjoying sunny afternoons and evening gatherings. With central A/C, interior/exterior paint updates, a double attached insulated garage, and a premium location, this home is truly move-in ready.
Enjoy the perfect blend of privacy, community, and modern comfort in this beautiful, thoughtfully renovated home.
Property Details
Price:
$850,000
MLS #:
A2236781
Status:
Active
Beds:
3
Baths:
3
Address:
128 Chapman Way SE
Type:
Single Family
Subtype:
Detached
Subdivision:
Chaparral
City:
Calgary
Listed Date:
Jul 5, 2025
Province:
AB
Finished Sq Ft:
1,481
Postal Code:
239
Lot Size:
5,231 sqft / 0.12 acres (approx)
Year Built:
2002
Schools
Interior
Appliances
Central Air Conditioner, Dishwasher, Dryer, Electric Range, Garage Control(s), Garburator, Microwave Hood Fan, Refrigerator, Washer, Water Softener, Window Coverings
Basement
Finished, Full
Bathrooms Full
2
Bathrooms Half
1
Laundry Features
Main Level
Exterior
Exterior Features
Other, Private Yard
Lot Features
Back Yard, Landscaped, Rectangular Lot, Underground Sprinklers
Parking Features
Double Garage Attached, Insulated
Parking Total
4
Patio And Porch Features
Deck
Roof
Asphalt Shingle
Financial
Map
Contact Us
Similar Listings Nearby
- 101, 120 Marina Cove SE
Calgary, AB$1,104,900
4.13 miles away
- 23 Cranleigh Close SE
Calgary, AB$1,100,000
1.78 miles away
- 46 Savoy Landing SE
Calgary, AB$1,099,900
4.87 miles away
- 767 Shawnee Drive SW
Calgary, AB$1,099,900
3.81 miles away
- 623 Lake Simcoe Close SE
Calgary, AB$1,099,000
3.71 miles away
- 48 Legacy Forest Landing SE
Calgary, AB$1,089,000
2.27 miles away
- 157 Lake Sylvan Close SE
Calgary, AB$1,080,000
4.34 miles away
- 67 Auburn Sound Manor SE
Calgary, AB$1,075,000
2.76 miles away
- 1039 Lake Bonavista Drive SE
Calgary, AB$1,074,900
4.08 miles away
- 144 Auburn Sound Manor SE
Calgary, AB$1,069,900
2.88 miles away

128 Chapman Way SE
Calgary, AB
LIGHTBOX-IMAGES

