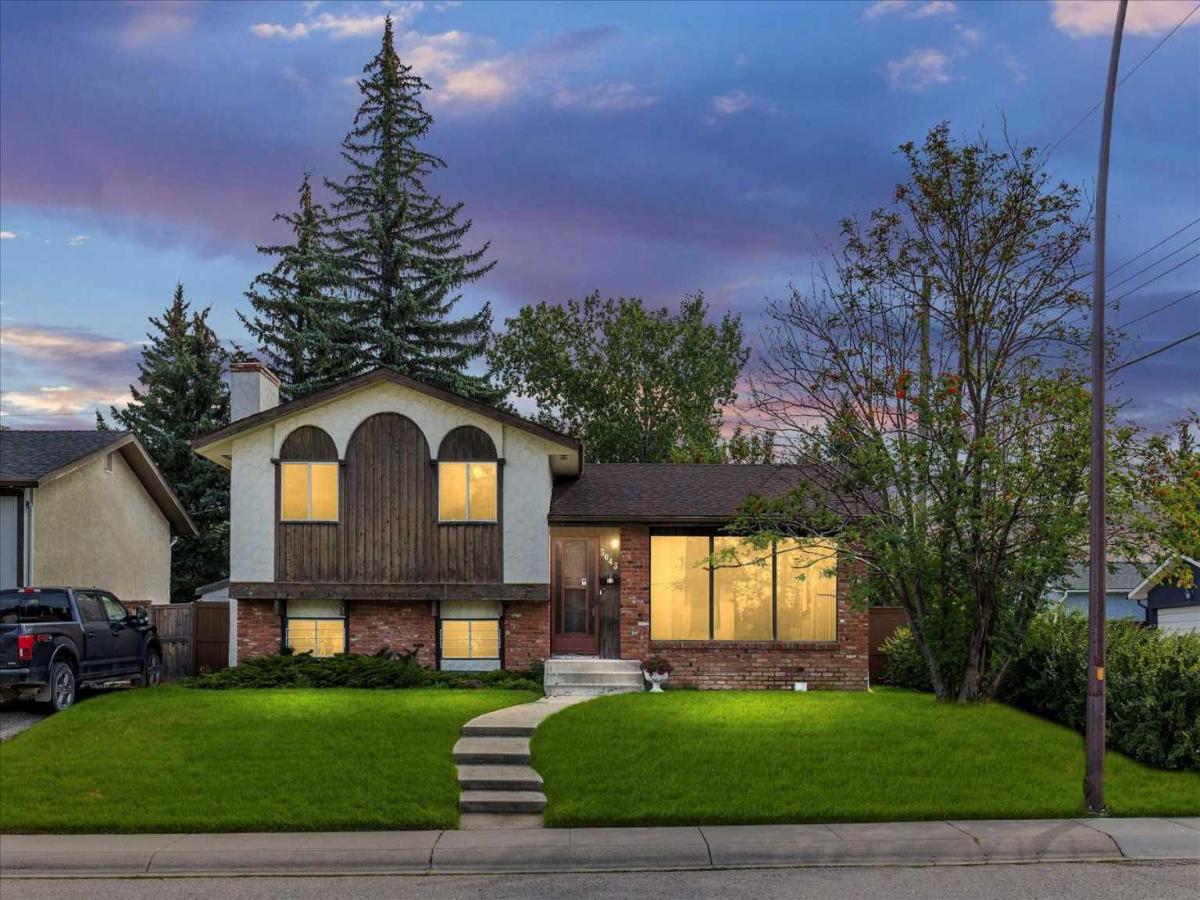This property is all about LOCATION! Discover the tranquility of a spacious 4-level split
home on a large mature lot in Cedarbrae, with underground sprinklers and
backing to a quiet green space.
Walk inside to a spacious L-shaped living and dining room flowing into a functional,
bright kitchen with plenty of cabinets, newer wall oven, cook top on the center island all overlooking the yard.
One level up, the primary bedroom includes a 2-piece ensuite and a sunny four-season
room with direct access to the backyard. Two additional bedrooms and a 4-piece bath
complete this level. Gather on the third level in a bright family room featuring a log-
lighting wood-burning fireplace, a built-in entertainment unit, wet bar and a 3-
piece bathroom with shower. And don’t miss the fourth level where you’ll find a versatile
games or theatre room and a spacious laundry/storage area with shelving. (Note: the
freezer is included!)
The backyard is a private retreat combining mature landscaping and a full deck covering
most of the ground area. The oversized'' 24''x24'' detached garage provides plenty of room for vehicles, tools, or hobbies.
Home Updates include: new furnace 2 years, Hot
water tank 2 years, new shingles 10 years, kitchen wall oven 5 years, new fence and
deck 7 years. This solid family home has endless potential in a prime location waiting for your personal touches and modern updates.
Walking distance to elementary schools and close to shopping, South Glenmore Park, Southland recreation center. Easy access to Stoney Trail/Tsuut''ina.
home on a large mature lot in Cedarbrae, with underground sprinklers and
backing to a quiet green space.
Walk inside to a spacious L-shaped living and dining room flowing into a functional,
bright kitchen with plenty of cabinets, newer wall oven, cook top on the center island all overlooking the yard.
One level up, the primary bedroom includes a 2-piece ensuite and a sunny four-season
room with direct access to the backyard. Two additional bedrooms and a 4-piece bath
complete this level. Gather on the third level in a bright family room featuring a log-
lighting wood-burning fireplace, a built-in entertainment unit, wet bar and a 3-
piece bathroom with shower. And don’t miss the fourth level where you’ll find a versatile
games or theatre room and a spacious laundry/storage area with shelving. (Note: the
freezer is included!)
The backyard is a private retreat combining mature landscaping and a full deck covering
most of the ground area. The oversized'' 24''x24'' detached garage provides plenty of room for vehicles, tools, or hobbies.
Home Updates include: new furnace 2 years, Hot
water tank 2 years, new shingles 10 years, kitchen wall oven 5 years, new fence and
deck 7 years. This solid family home has endless potential in a prime location waiting for your personal touches and modern updates.
Walking distance to elementary schools and close to shopping, South Glenmore Park, Southland recreation center. Easy access to Stoney Trail/Tsuut''ina.
Current real estate data for Single Family in Calgary as of Aug 31, 2025
4,124
Single Family Listed
45
Avg DOM
475
Avg $ / SqFt
$822,173
Avg List Price
Property Details
Price:
$648,000
MLS #:
A2247401
Status:
Active
Beds:
3
Baths:
3
Type:
Single Family
Subtype:
Detached
Subdivision:
Cedarbrae
Listed Date:
Aug 22, 2025
Finished Sq Ft:
1,118
Lot Size:
5,521 sqft / 0.13 acres (approx)
Year Built:
1973
Schools
Interior
Appliances
Built- In Oven, Central Air Conditioner, Dishwasher, Dryer, Electric Cooktop, Freezer, Garage Control(s), Garburator, Microwave, Refrigerator, Washer, Window Coverings
Basement
Finished, Full
Bathrooms Full
2
Bathrooms Half
1
Laundry Features
In Basement
Exterior
Exterior Features
Lighting, Playground, Private Entrance, Private Yard, Rain Gutters, Storage
Lot Features
Backs on to Park/ Green Space, Fruit Trees/ Shrub(s), Landscaped, Level, Private, Street Lighting, Treed, Underground Sprinklers
Parking Features
Double Garage Detached, On Street
Parking Total
4
Patio And Porch Features
Patio, Pergola, See Remarks
Roof
Asphalt Shingle
Financial
Map
Contact Us
Mortgage Calculator
Community
- Address3043 Cedar Ridge Drive SW Calgary AB
- SubdivisionCedarbrae
- CityCalgary
- CountyCalgary
- Zip CodeT2W 2B3
LIGHTBOX-IMAGES
NOTIFY-MSG
Property Summary
- Located in the Cedarbrae subdivision, 3043 Cedar Ridge Drive SW Calgary AB is a Single Family for sale in Calgary, AB, T2W 2B3. It is listed for $648,000 and features 3 beds, 3 baths, and has approximately 1,118 square feet of living space, and was originally constructed in 1973. The current price per square foot is $580. The average price per square foot for Single Family listings in Calgary is $475. The average listing price for Single Family in Calgary is $822,173. To schedule a showing of MLS#a2247401 at 3043 Cedar Ridge Drive SW in Calgary, AB, contact your ReMax Mountain View – Rob Johnstone agent at 403-730-2330.
LIGHTBOX-IMAGES
NOTIFY-MSG
Similar Listings Nearby

3043 Cedar Ridge Drive SW
Calgary, AB
LIGHTBOX-IMAGES
NOTIFY-MSG


