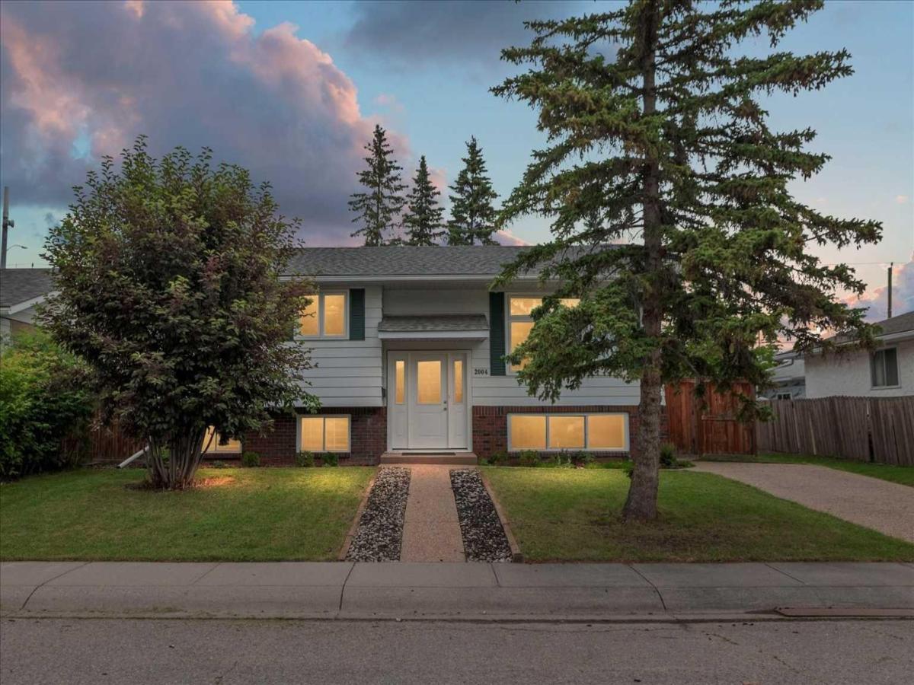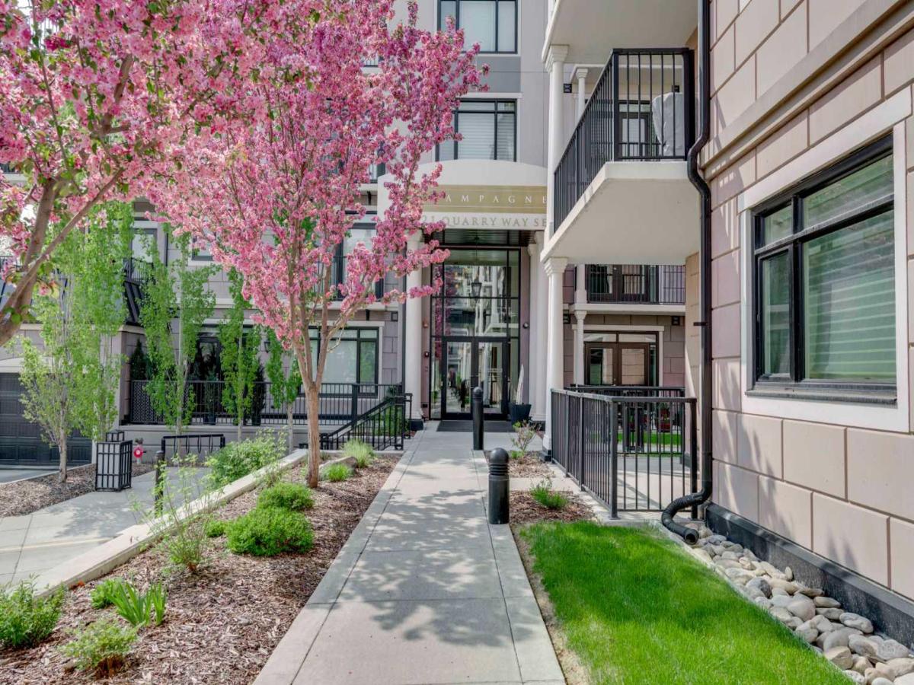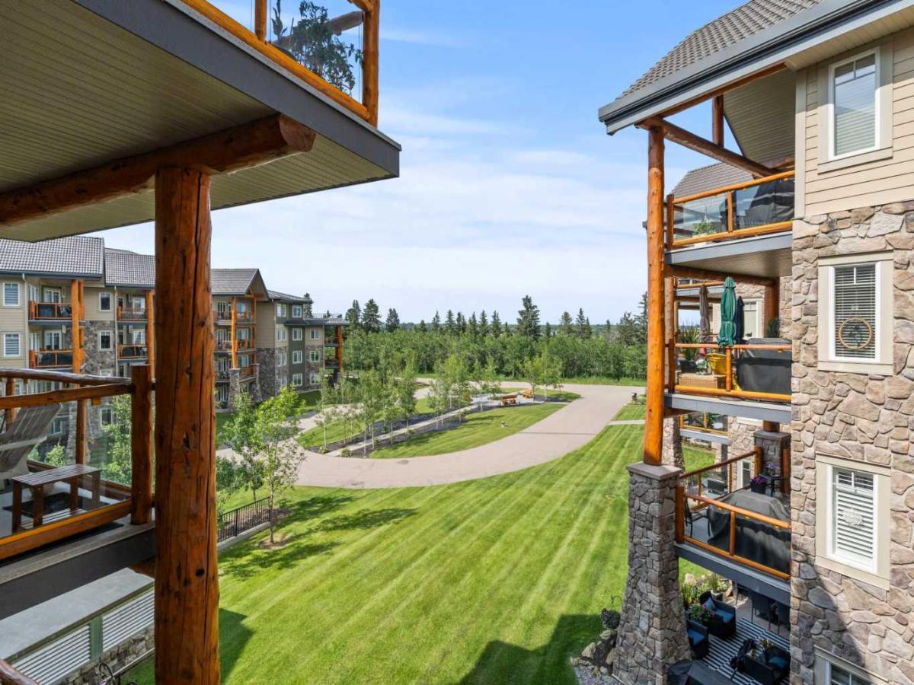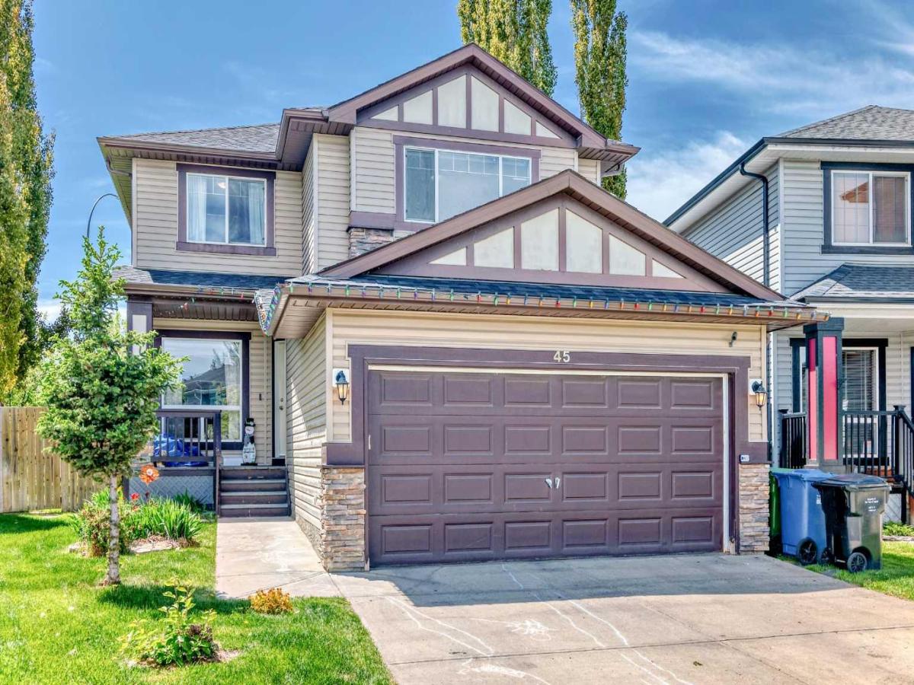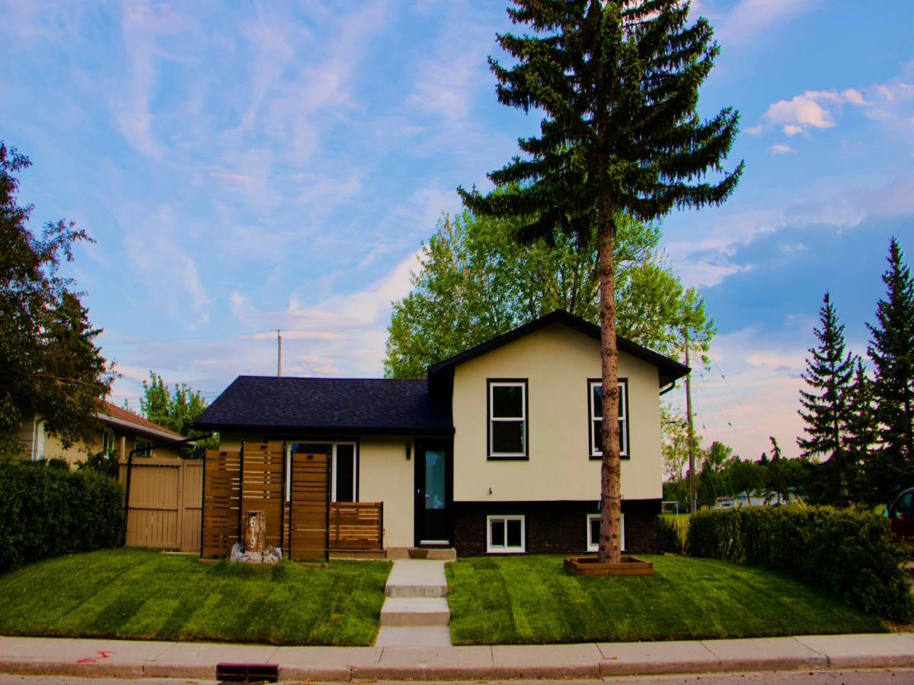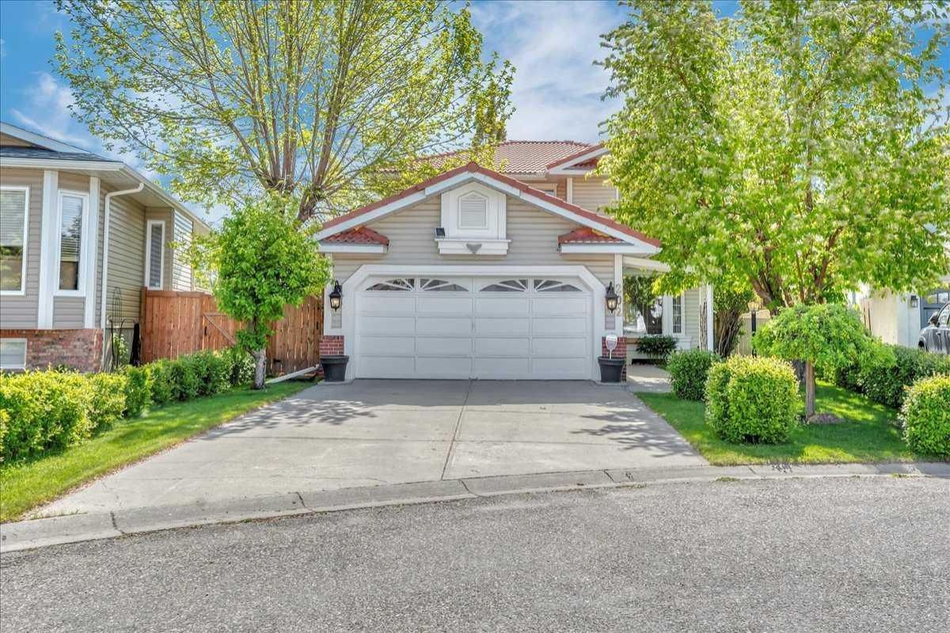Welcome to this delightful 4-bedroom, 2-bath bi-level home offering 1,677 sq ft of bright and functional living space. Perfectly nestled on a spacious lot, this property boasts a backyard oasis complete with a massive 3-level deck, shaded entertaining and play areas, raised garden boxes, and mature apple trees—ideal for gardeners, families, and entertainers alike.
The main floor features a sunny eat-in kitchen with a view of the lush yard, separate dining and living areas, a generous primary bedroom that easily fits a king bed, two additional bedrooms, and a 4-piece bath. Triple pane, solar guard windows provide brightness plus energy efficiency.
Downstairs, large egress windows fill the space with natural light. You’ll find a spacious rec room/play area, a 3-piece bath, a 4th bedroom (currently used as a home office), a dedicated craft room, and even a woodworking shop—perfect for hobbies or creative pursuits.
Additional highlights include a front parking pad with plenty of space to build a garage, excellent access to schools, shopping, and transit. A perfect starter home, with lots of room to grow! Call you favourite realtor and book a showing today.
The main floor features a sunny eat-in kitchen with a view of the lush yard, separate dining and living areas, a generous primary bedroom that easily fits a king bed, two additional bedrooms, and a 4-piece bath. Triple pane, solar guard windows provide brightness plus energy efficiency.
Downstairs, large egress windows fill the space with natural light. You’ll find a spacious rec room/play area, a 3-piece bath, a 4th bedroom (currently used as a home office), a dedicated craft room, and even a woodworking shop—perfect for hobbies or creative pursuits.
Additional highlights include a front parking pad with plenty of space to build a garage, excellent access to schools, shopping, and transit. A perfect starter home, with lots of room to grow! Call you favourite realtor and book a showing today.
Property Details
Price:
$589,000
MLS #:
A2235335
Status:
Active
Beds:
4
Baths:
2
Address:
2904 Cedar Ridge Drive SW
Type:
Single Family
Subtype:
Detached
Subdivision:
Cedarbrae
City:
Calgary
Listed Date:
Jun 30, 2025
Province:
AB
Finished Sq Ft:
1,080
Postal Code:
216
Lot Size:
6,043 sqft / 0.14 acres (approx)
Year Built:
1972
Schools
Interior
Appliances
Dishwasher, Electric Stove, Microwave Hood Fan, Refrigerator, Washer/ Dryer, Window Coverings
Basement
Finished, Full
Bathrooms Full
2
Laundry Features
In Basement
Exterior
Exterior Features
Fire Pit, Garden, Private Yard
Lot Features
Back Yard, City Lot, Front Yard, Fruit Trees/ Shrub(s), Garden, Landscaped, Lawn, Low Maintenance Landscape, Private, Treed
Parking Features
Driveway, Parking Pad
Parking Total
2
Patio And Porch Features
Deck, Patio
Roof
Asphalt Shingle
Financial
Map
Contact Us
Similar Listings Nearby
- 401, 221 Quarry Way SE
Calgary, AB$764,900
4.75 miles away
- 69 Bridle Estates Road SW
Calgary, AB$764,900
4.37 miles away
- 2342, 2330 Fish Creek Boulevard SW
Calgary, AB$761,900
2.68 miles away
- 14 Versant Path SW
Calgary, AB$760,800
3.09 miles away
- 45 Shawbrooke Park SW
Calgary, AB$760,000
3.90 miles away
- 619 Arlington Drive SE
Calgary, AB$760,000
3.56 miles away
- 4703 26 Avenue SW
Calgary, AB$760,000
4.90 miles away
- 202 Shannon Hill SW
Calgary, AB$759,900
3.78 miles away
- 8704 6 Street SE
Calgary, AB$759,000
3.73 miles away
- 1058 Alpine Avenue SW
Calgary, AB$759,000
3.15 miles away

2904 Cedar Ridge Drive SW
Calgary, AB
LIGHTBOX-IMAGES

