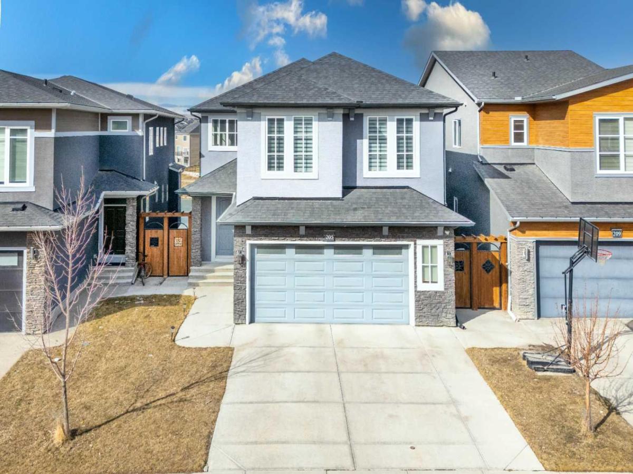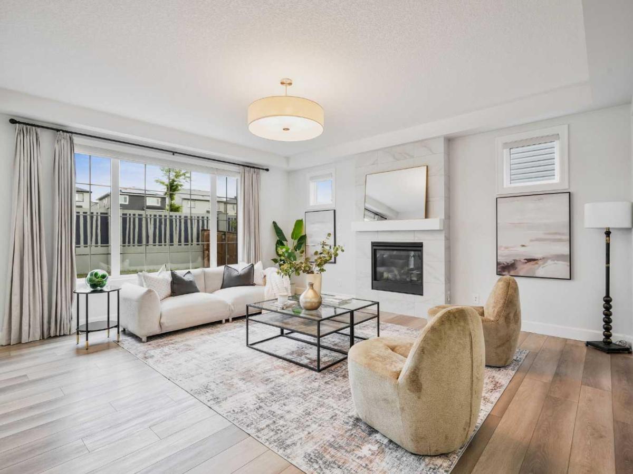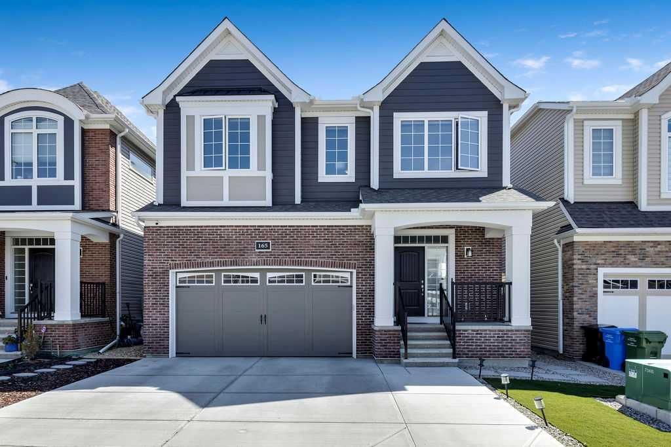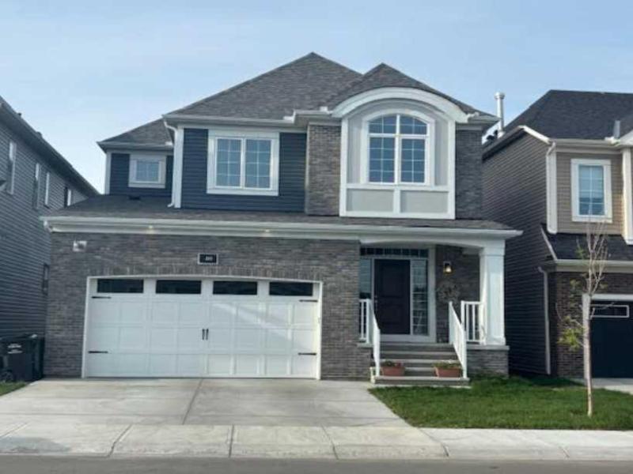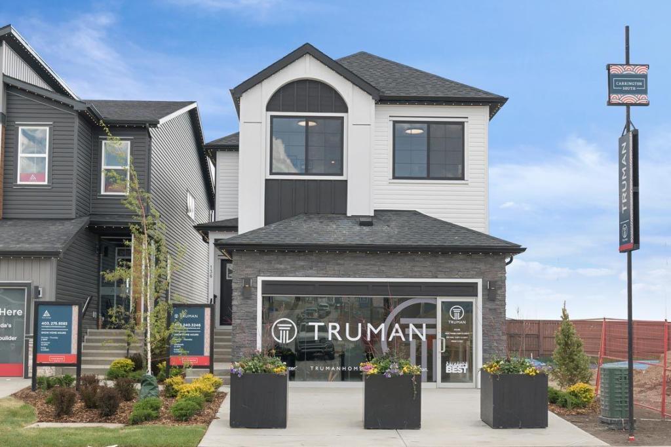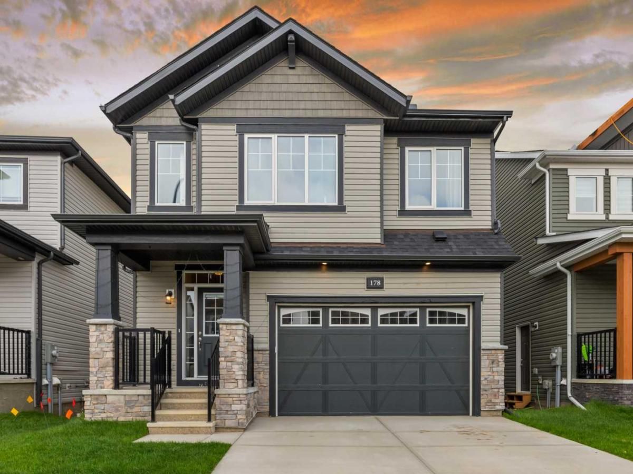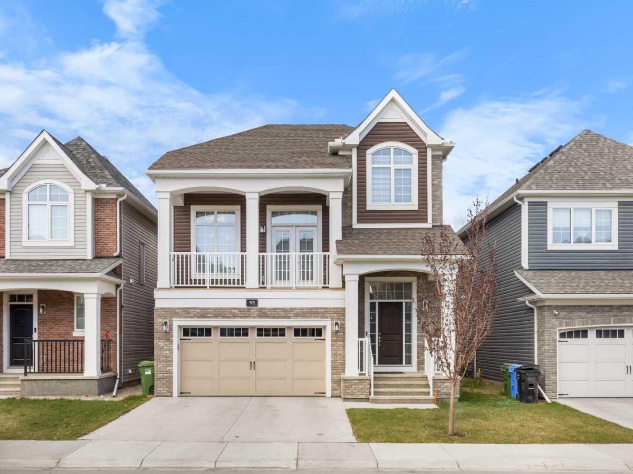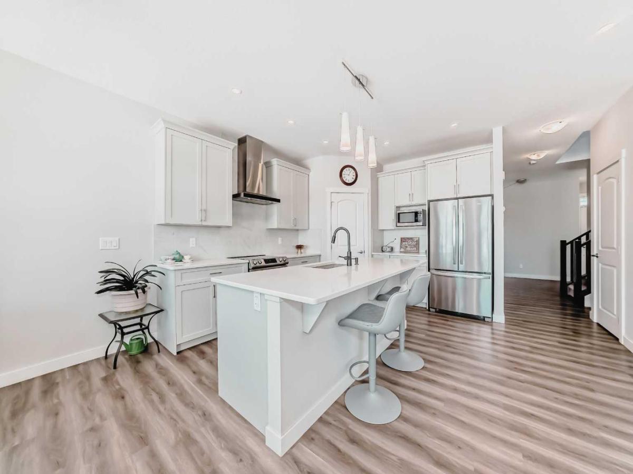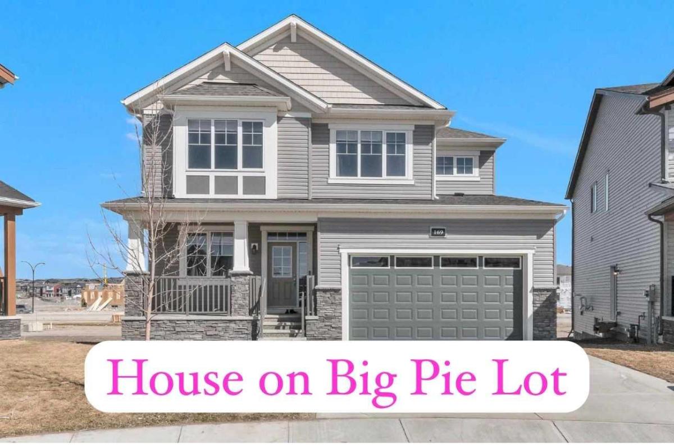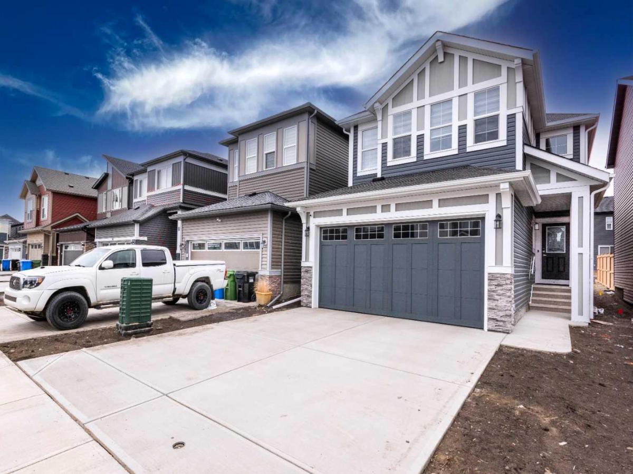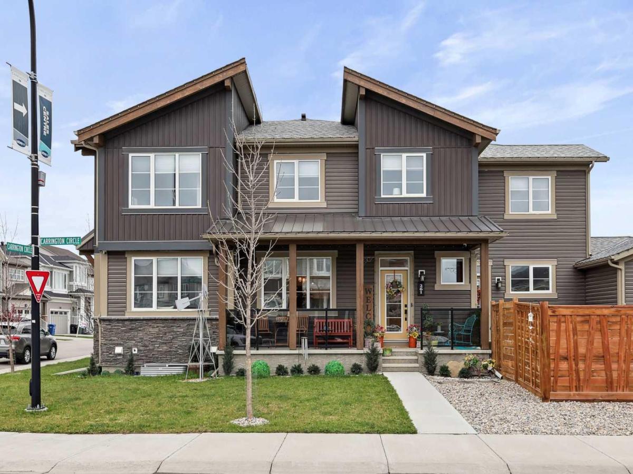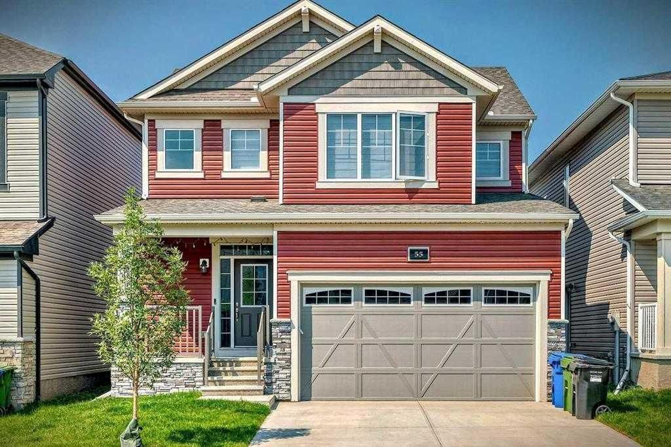Price $50,000 $75,000 $100,000 $150,000 $200,000 $250,000 $300,000 $400,000 $500,000 $600,000 $700,000 $800,000 $900,000 $1,000,000 $1,250,000 $1,500,000 $2,000,000 $3,000,000 $4,000,000 $5,000,000 $6,000,000 $7,000,000 $8,000,000 $9,000,000 $10,000,000 $15,000,000 $20,000,000 $50,000 $75,000 $100,000 $150,000 $200,000 $250,000 $300,000 $400,000 $500,000 $600,000 $700,000 $800,000 $900,000 $1,000,000 $1,250,000 $1,500,000 $2,000,000 $3,000,000 $4,000,000 $5,000,000 $6,000,000 $7,000,000 $8,000,000 $9,000,000 $10,000,000 $15,000,000 $20,000,000
PROP_ADDRESS
PROP_CITY, PROP_STATE
PROP_BEDS / PROP_BATHS
PROP_ACRES
PROP_PRICE
Details Condo
Single Family
$1,438,888 205 Carringvue Manor NW
Calgary AB T3P 0W3
$1,065,000 132 Carrington Close NW
Calgary AB T3P 1P8
$1,020,000 120 Carrington Close NW
Calgary AB t3p1p8
$999,888 34 Carringsby Landing NW
Calgary AB T3P 1L9
$999,786 189 Carringsby Way NW
Calgary AB T3P 1T5
$979,900 165 Carrington Close NW
Calgary AB T3P 1P8
$968,000 40 Carrington Close NW
Calgary AB T3P 1P7
$950,000 234 Carringsby Way NW
Calgary AB T3P 1T5
$889,888 38 Carringsby Way NW
Calgary AB T3P 1T4
$879,900 136 Carringvue Place NW
Calgary AB T3P2L9
$849,000 178 Carringford Close NW
Calgary AB T3P 2H1
$845,100 95 Carrington Close NW
Calgary AB T3P 1P8
$829,900 371 Carringvue Grove NW
Calgary AB T3P 2M2
$825,000 153 Carringsby Way NW
Calgary AB T3P 1T5
$818,444 169 Carringwood Close NW
Calgary AB T3P 2B2
$799,990 109 Carringford Way NW
Calgary AB T3P2M4
$795,000 353 carringvue Place NW
Calgary AB T3P 2A4
$749,990 117 Carringford Way NW
Calgary AB T3P1V2
$749,900 24 Carrington Rise NW
Calgary AB T3P0B1
$739,900 261 Carrington Circle NW
Calgary AB T3P 0Y6
$735,000 372 Carringvue Place NW
Calgary AB T3P2A4
$729,000 271 Carringham Road NW
Calgary AB T3P1V4
$718,900 226 Carrington Circle NW
Calgary AB T3P0Y8
$684,990 55 carringwood Grove NW
Calgary AB T3P 2A8
The data relating to real estate for sale on this site comes from the Broker Reciprocity (BR) of the Calgary AB. All properties are subject to prior sale, changes, or withdrawal.
This site was last updated Jul-02-2025 8:12:13 pm .

