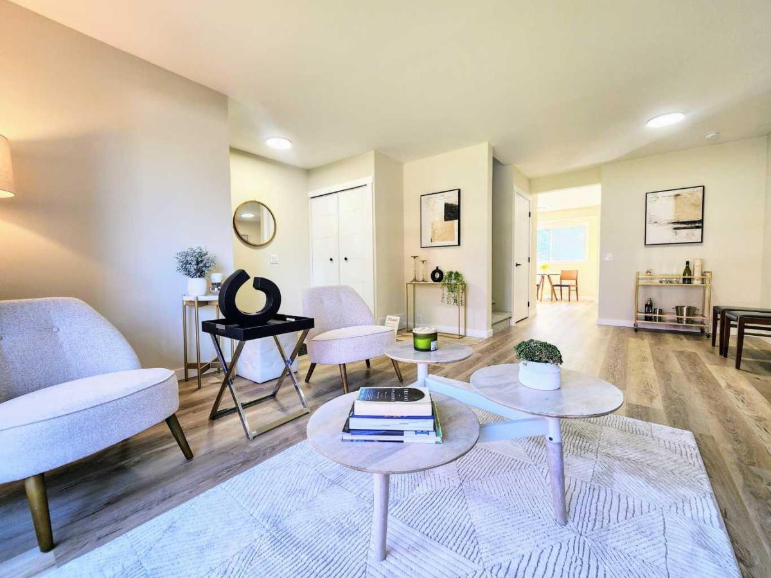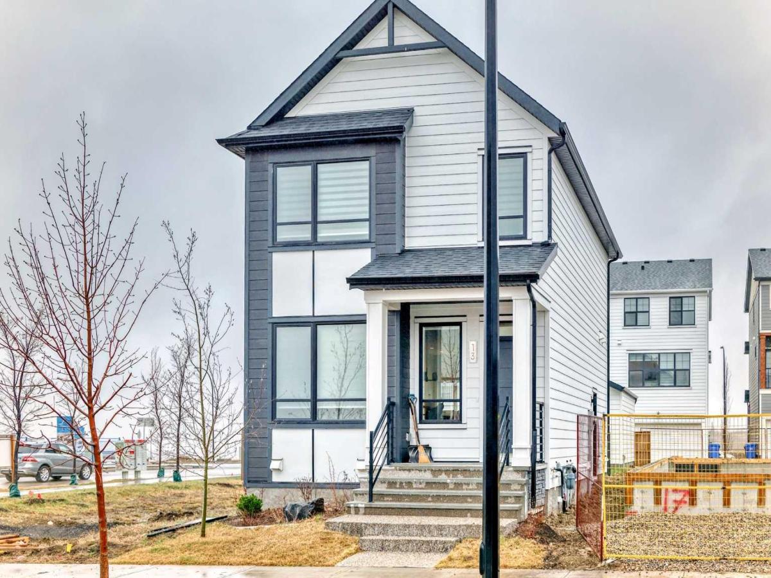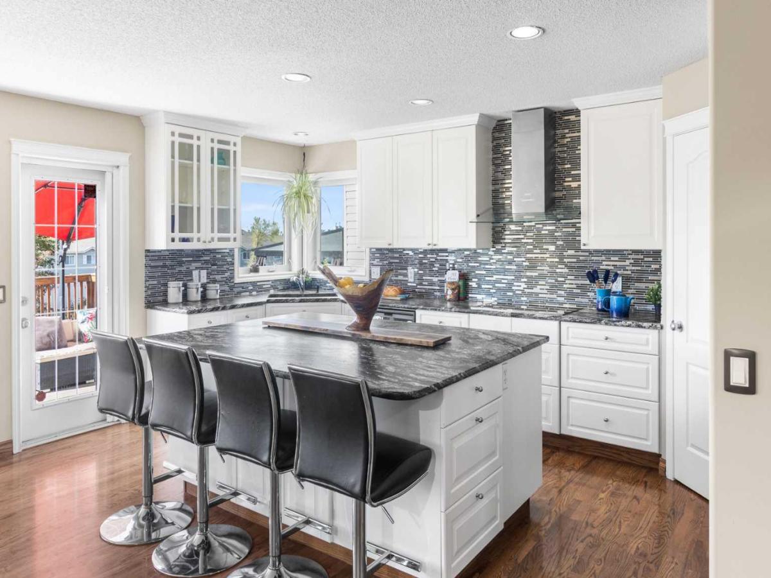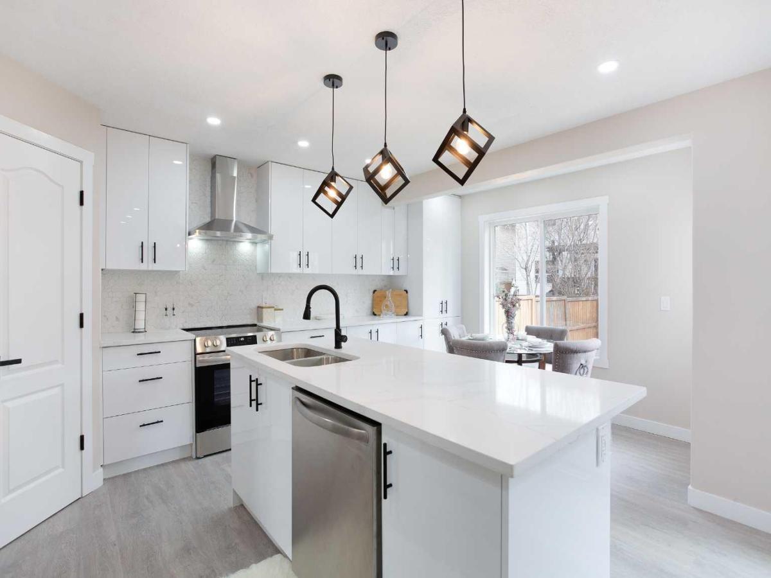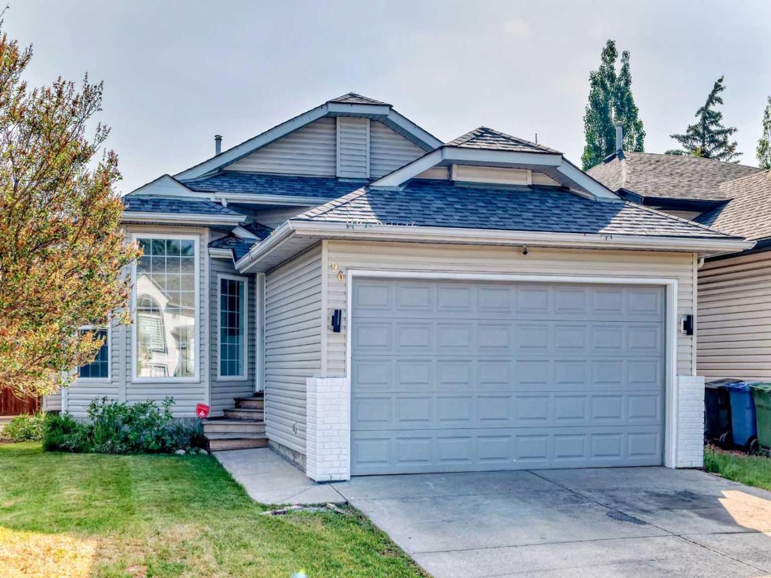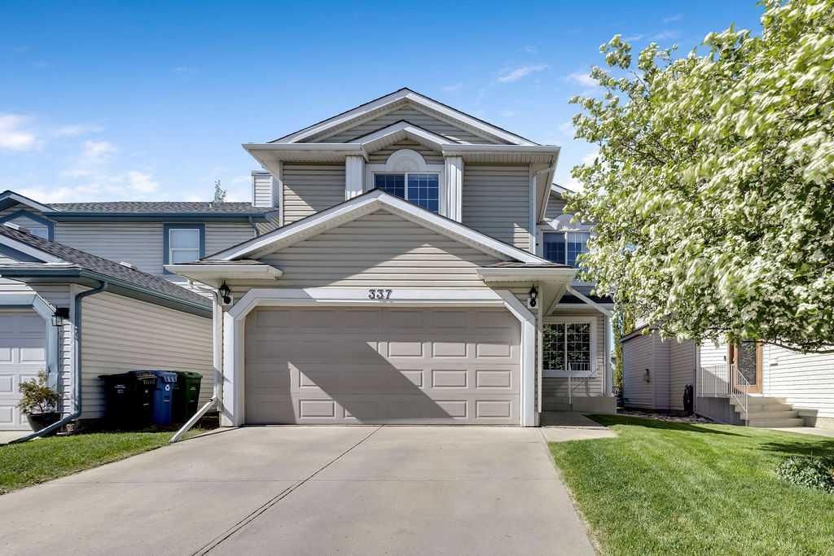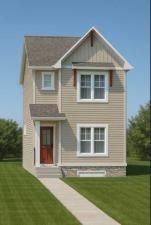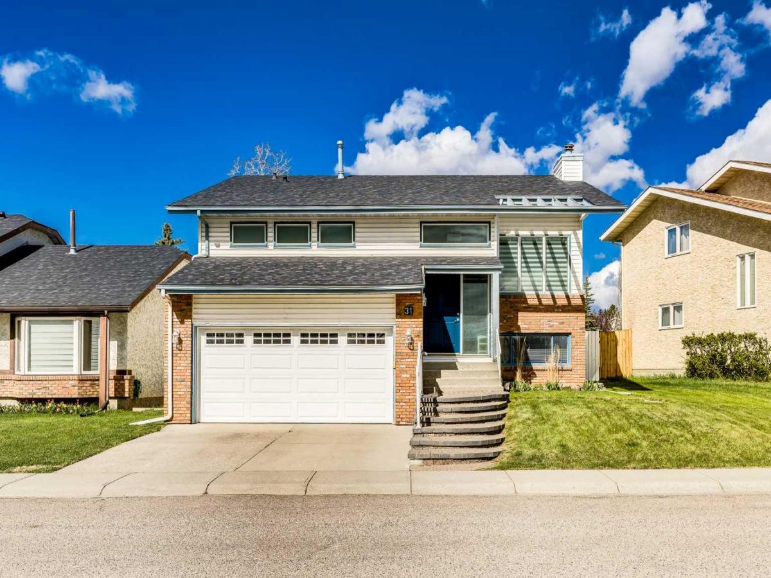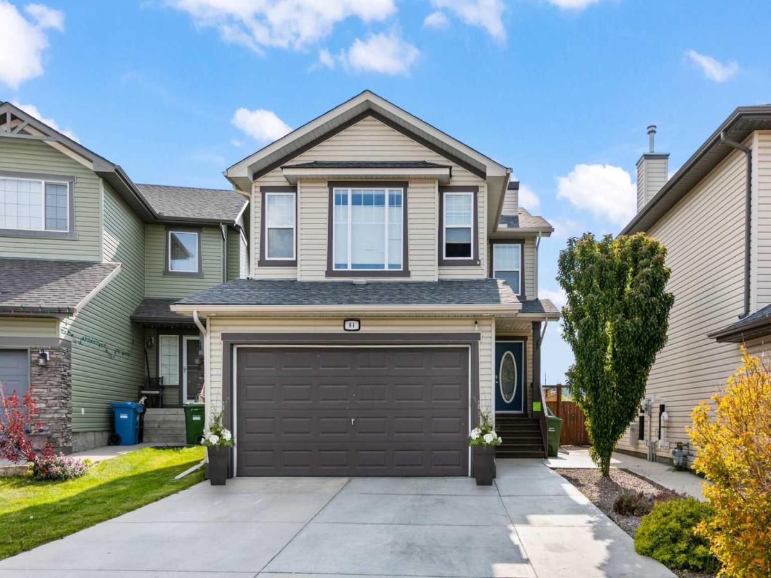Welcome to this stunning, fully renovated home designed with premium finishes and upgrades throughout. From the moment you step inside, you’ll be greeted by a beautiful, bright, and open living space that instantly feels warm and inviting—a perfect place for family gatherings or creating lasting memories. With natural light streaming through large windows, brand-new vinyl flooring, and fresh, modern paint, this elevated move-in-ready home flows effortlessly into a large, beautifully designed kitchen. The kitchen is equipped with brand-new cabinetry, upgraded tiling, premium stainless steel appliances, a spacious Kohler sink, and ample built-in pantry storage that ensures you’ll have plenty of room to keep your kitchen organized and clutter-free. A stylishly renovated half bath on the main level adds convenience and elegance.
As you head upstairs, you''ll notice the brand-new wood oak railing—a true statement piece that adds warmth and sophistication to the home, blending modern design with timeless craftsmanship. Upstairs, you''ll find three spacious bedrooms, each offering abundant natural light. The master bedroom is a luxurious retreat with a custom-built wall and double walk-in closets. The main bathroom on this level features a premium soaker tub, updated tiling, a designer inspired mirror, and upgraded vinyl flooring, creating a spa-like experience right outside your bedroom door.
The lower level offers a versatile spacious living area that can be used as a cozy family room, a fourth bedroom for a growing family, or a workout space for the fitness enthusiast. There’s also a fully renovated bathroom with a stand-up shower and premium fixtures. The house includes a brand-new high-efficiency furnace, ensuring you won’t have to worry about heating replacements for years to come. Additionally, there is a washer and dryer along with a large storage and laundry area for added functionality.
This property is an end unit with only one shared wall, offering additional privacy and a more detached home-like feel. The garage provides generous storage space and features a back-end garage door that opens into the backyard, creating a seamless indoor-outdoor flow to a spacious patio perfect for a summer BBQ. The backyard also includes a storage shed for all your outdoor needs.
Located in the highly desirable Canyon Meadows neighborhood, this move-in-ready home is nestled in a quiet area with beautiful walking pathways, close to Fish Creek Park and convenient proximity to shopping and amenities. Easy access to Stoney Trail, Elbow Drive and MacLeod Tail, makes commuting a breeze. To top it off, this property has absolutely no condo fees, an incredibly rare find in this area. You simply won’t find a home like this, at this price point, in this neighborhood. This home is only attached to one other home.
Don’t miss the opportunity to own this beautifully renovated home in one of the city’s most sought-after areas.
As you head upstairs, you''ll notice the brand-new wood oak railing—a true statement piece that adds warmth and sophistication to the home, blending modern design with timeless craftsmanship. Upstairs, you''ll find three spacious bedrooms, each offering abundant natural light. The master bedroom is a luxurious retreat with a custom-built wall and double walk-in closets. The main bathroom on this level features a premium soaker tub, updated tiling, a designer inspired mirror, and upgraded vinyl flooring, creating a spa-like experience right outside your bedroom door.
The lower level offers a versatile spacious living area that can be used as a cozy family room, a fourth bedroom for a growing family, or a workout space for the fitness enthusiast. There’s also a fully renovated bathroom with a stand-up shower and premium fixtures. The house includes a brand-new high-efficiency furnace, ensuring you won’t have to worry about heating replacements for years to come. Additionally, there is a washer and dryer along with a large storage and laundry area for added functionality.
This property is an end unit with only one shared wall, offering additional privacy and a more detached home-like feel. The garage provides generous storage space and features a back-end garage door that opens into the backyard, creating a seamless indoor-outdoor flow to a spacious patio perfect for a summer BBQ. The backyard also includes a storage shed for all your outdoor needs.
Located in the highly desirable Canyon Meadows neighborhood, this move-in-ready home is nestled in a quiet area with beautiful walking pathways, close to Fish Creek Park and convenient proximity to shopping and amenities. Easy access to Stoney Trail, Elbow Drive and MacLeod Tail, makes commuting a breeze. To top it off, this property has absolutely no condo fees, an incredibly rare find in this area. You simply won’t find a home like this, at this price point, in this neighborhood. This home is only attached to one other home.
Don’t miss the opportunity to own this beautifully renovated home in one of the city’s most sought-after areas.
Property Details
Price:
$549,900
MLS #:
A2237422
Status:
Active
Beds:
3
Baths:
3
Address:
468 Cannington Close SW
Type:
Single Family
Subtype:
Row/Townhouse
Subdivision:
Canyon Meadows
City:
Calgary
Listed Date:
Jul 7, 2025
Province:
AB
Finished Sq Ft:
1,215
Postal Code:
232
Lot Size:
3,541 sqft / 0.08 acres (approx)
Year Built:
1977
Schools
Interior
Appliances
Dishwasher, Dryer, Electric Stove, Garage Control(s), Refrigerator, Washer, Window Coverings
Basement
Finished, Full
Bathrooms Full
2
Bathrooms Half
1
Laundry Features
In Basement
Exterior
Exterior Features
Private Yard
Lot Features
Other
Parking Features
Off Street, Single Garage Attached
Parking Total
1
Patio And Porch Features
Patio
Roof
Asphalt Shingle
Financial
Map
Contact Us
Similar Listings Nearby
- 10512 Oakfield Drive SW
Calgary, AB$714,400
2.83 miles away
- 13 Treeline Avenue SW
Calgary, AB$713,900
3.04 miles away
- 85 Douglas Ridge Circle SE
Calgary, AB$712,000
4.24 miles away
- 13030 Douglas Ridge Grove SE
Calgary, AB$709,990
4.39 miles away
- 96 Douglas Ridge Close SE
Calgary, AB$709,900
4.39 miles away
- 337 Douglas Ridge Circle SE
Calgary, AB$709,900
4.38 miles away
- 14 Versant Path SW
Calgary, AB$709,800
3.73 miles away
- 51 Hollyburn Road SW
Calgary, AB$709,000
2.49 miles away
- 31 Woodmont Way SW
Calgary, AB$705,000
2.11 miles away
- 64 Everglen Rise SW
Calgary, AB$704,999
2.84 miles away

468 Cannington Close SW
Calgary, AB
LIGHTBOX-IMAGES

