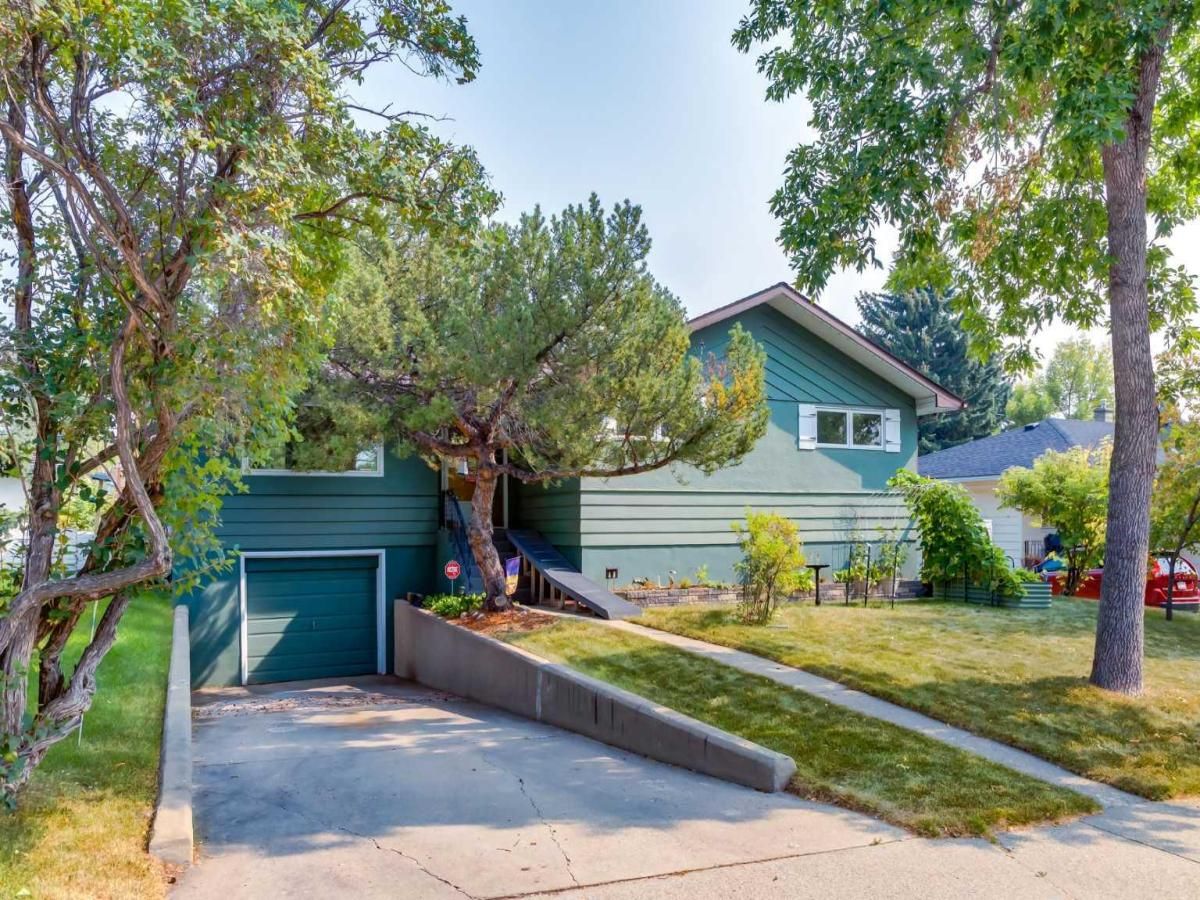HUGE PRICE ADJUSTMENT!!! Welcome to this beautifully maintained bungalow in the desirable community of Cambrian Heights. Offering a total of five bedrooms and two full bathrooms, this home is perfect for families or those needing extra space. The bright main floor features a large living room with a cozy gas fireplace, a functional kitchen with Corian counters and newer appliances, and generous dining and living areas for everyday living and entertaining. Notable upgrades include most windows replaced, a newer furnace (5 years), hot water tank (February 2025), central air conditioning, and a water softener system. The sewer line was replaced eight years ago, and the backyard has a concrete pad and is wired, ready for a hot tub. Additional touches such as Gemstone exterior lights add to the curb appeal. Outside, you’ll love the spacious yard and the convenience of both a single attached garage and a double detached garage, a rundlestone patio, and gas BBQ line!
Beyond the home itself, Cambrian Heights is a welcoming and established community. You’ll appreciate the proximity to excellent schools, churches, a nearby pharmacy, and even a medical clinic with a new doctor currently accepting patients. Outdoor enthusiasts and pet owners will enjoy easy access to dog parks and green spaces, while commuters and students benefit from excellent transit connections to SAIT and the University of Calgary. Within walking distance to the Calgary Winter Club, this property truly combines comfort, function, and a fantastic location. Don’t miss out on this wonderful opportunity!
Beyond the home itself, Cambrian Heights is a welcoming and established community. You’ll appreciate the proximity to excellent schools, churches, a nearby pharmacy, and even a medical clinic with a new doctor currently accepting patients. Outdoor enthusiasts and pet owners will enjoy easy access to dog parks and green spaces, while commuters and students benefit from excellent transit connections to SAIT and the University of Calgary. Within walking distance to the Calgary Winter Club, this property truly combines comfort, function, and a fantastic location. Don’t miss out on this wonderful opportunity!
Current real estate data for Single Family in Calgary as of Nov 20, 2025
3,764
Single Family Listed
53
Avg DOM
471
Avg $ / SqFt
$827,157
Avg List Price
Property Details
Price:
$724,900
MLS #:
A2265066
Status:
Active
Beds:
5
Baths:
2
Type:
Single Family
Subtype:
Detached
Subdivision:
Cambrian Heights
Listed Date:
Oct 17, 2025
Finished Sq Ft:
1,169
Lot Size:
6,197 sqft / 0.14 acres (approx)
Year Built:
1957
Schools
Interior
Appliances
Central Air Conditioner, Dishwasher, Garage Control(s), Range Hood, Refrigerator, Washer/Dryer
Basement
Finished, Full
Bathrooms Full
2
Laundry Features
In Basement
Exterior
Exterior Features
Private Entrance, Private Yard, Rain Gutters
Lot Features
Back Lane, Back Yard, Flag Lot, Front Yard, Garden, Landscaped, Lawn, Private, Street Lighting
Parking Features
Double Garage Detached, Single Garage Attached
Parking Total
4
Patio And Porch Features
Patio
Roof
Asphalt Shingle
Financial
Map
Contact Us
Mortgage Calculator
Community
- Address48 Chancellor Way NW Calgary AB
- SubdivisionCambrian Heights
- CityCalgary
- CountyCalgary
- Zip CodeT2K 1Y1
Property Summary
- Located in the Cambrian Heights subdivision, 48 Chancellor Way NW Calgary AB is a Single Family for sale in Calgary, AB, T2K 1Y1. It is listed for $724,900 and features 5 beds, 2 baths, and has approximately 1,169 square feet of living space, and was originally constructed in 1957. The current price per square foot is $620. The average price per square foot for Single Family listings in Calgary is $471. The average listing price for Single Family in Calgary is $827,157. To schedule a showing of MLS#a2265066 at 48 Chancellor Way NW in Calgary, AB, contact your ReMax Mountain View – Rob Johnstone agent at 403-730-2330.
Similar Listings Nearby

48 Chancellor Way NW
Calgary, AB


