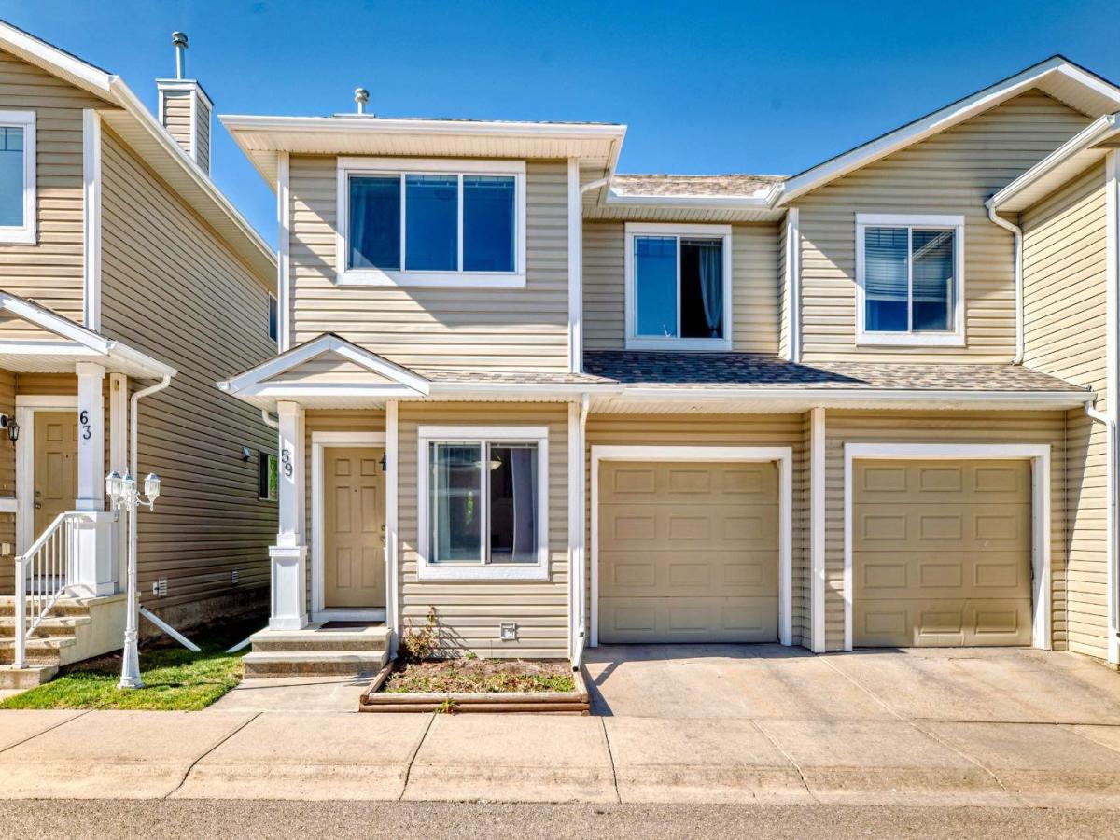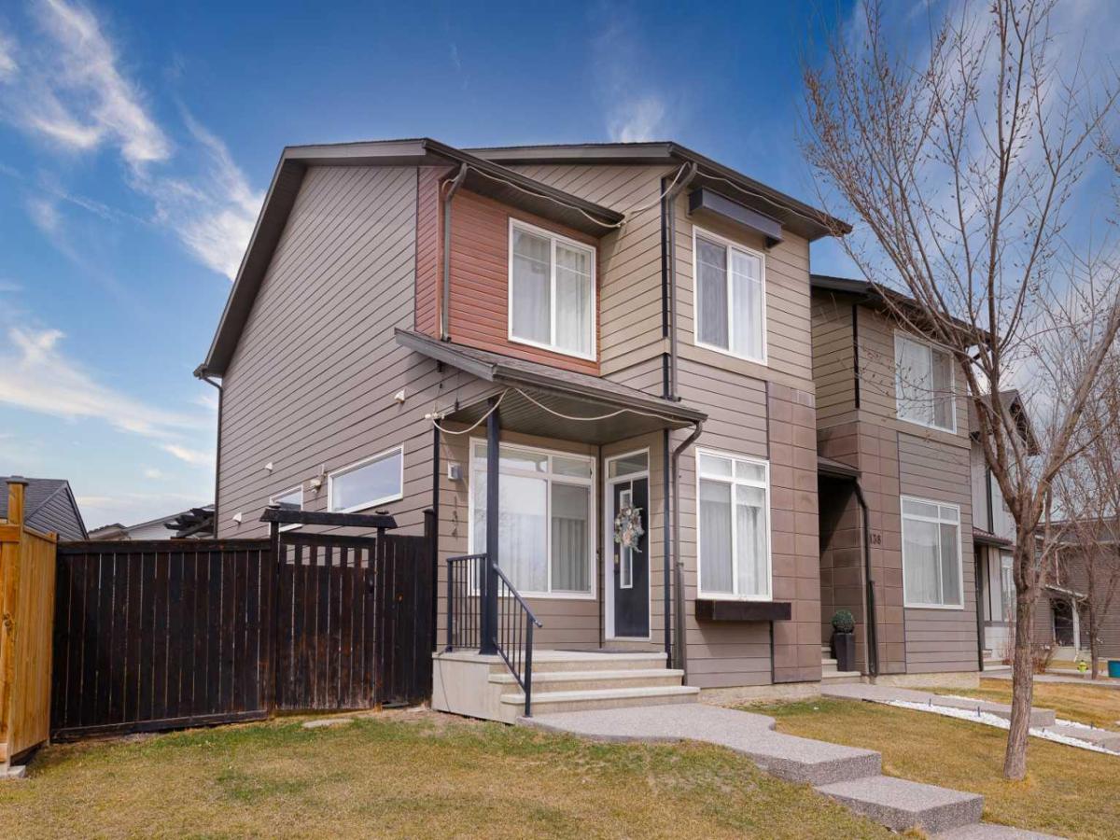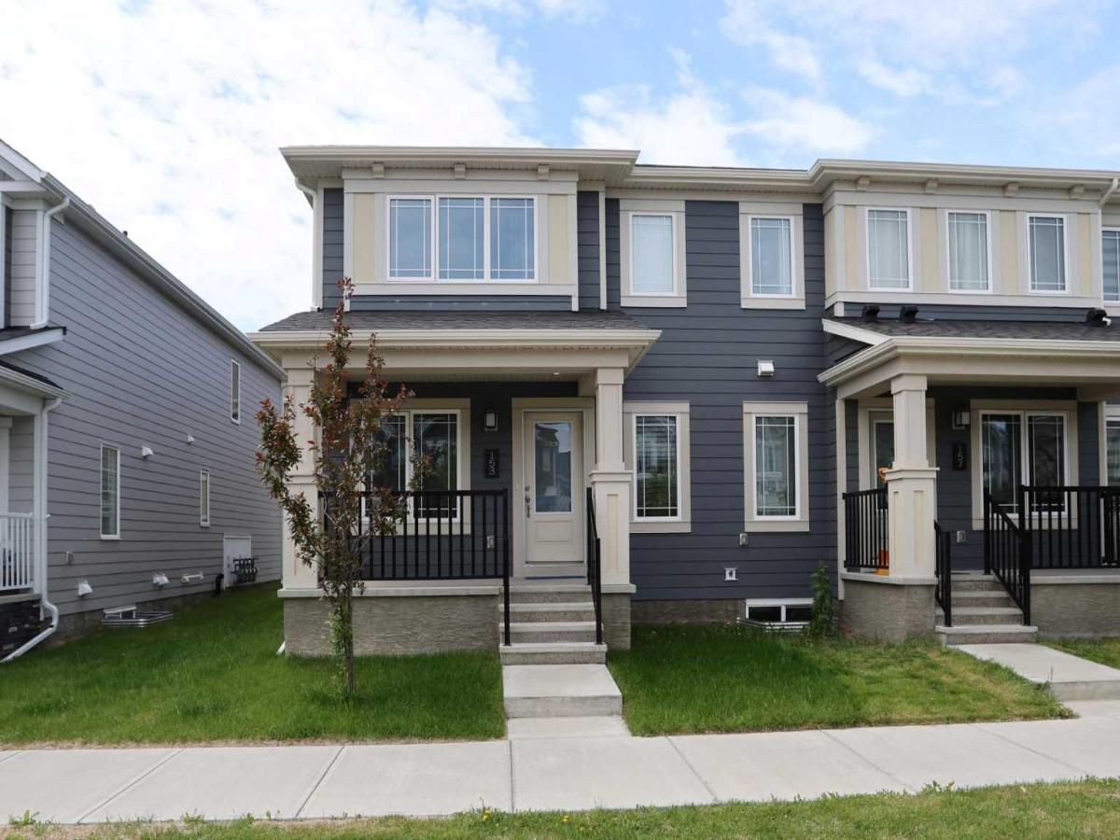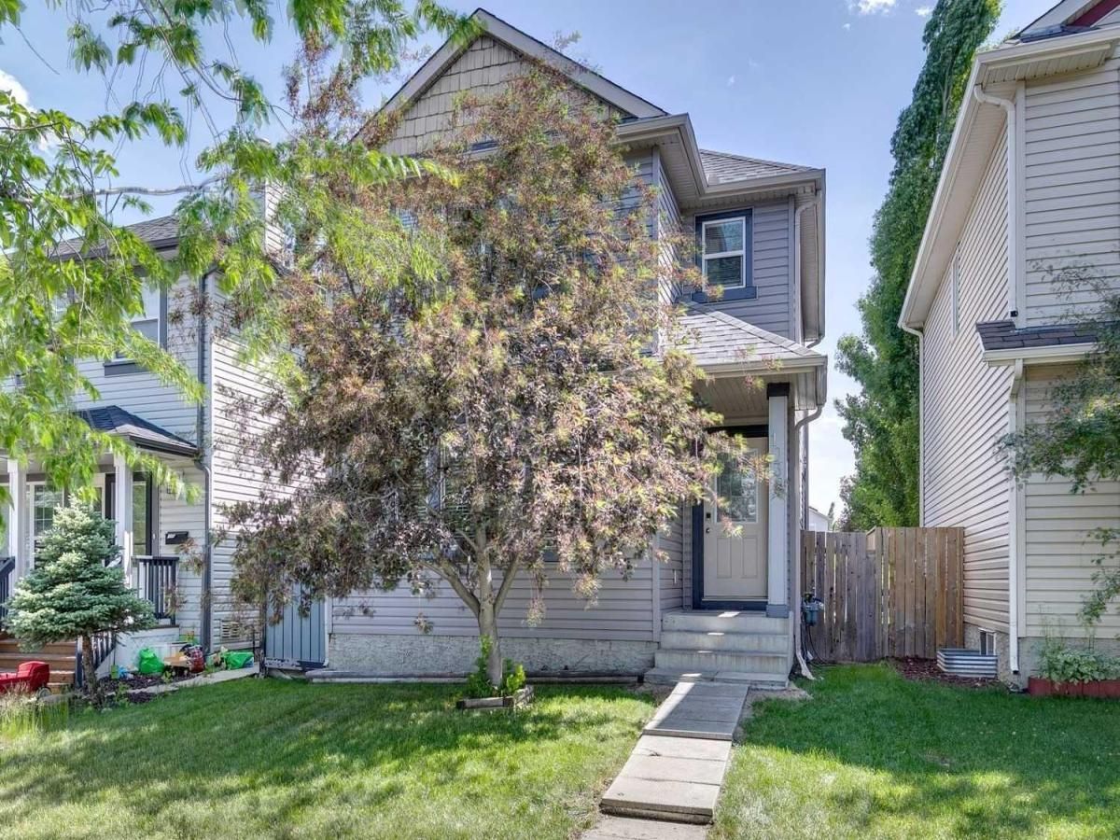Welcome to this warm and inviting duplex-style townhouse in the heart of the beloved Bridlewood community. With 3 comfortable bedrooms, 2.5 bathrooms, and a single attached garage, this home is perfect for cozy family living. Step inside to find 9-foot ceilings and a bright, open-concept main floor that feels both spacious and welcoming. The front dining area is filled with natural light from the large windows. Curl up by the fireplace in the charming living room—perfect for relaxing evenings at home.
Upstairs, rich hardwood floors lead you to a peaceful primary bedroom with lovely garden views, a walk-in closet, and a private 4-piece ensuite. Two additional bedrooms offer plenty of space for family or guests, along with another full bathroom and a quiet study nook ideal for reading or working from home. The finished basement provides a snug family room, great for movie nights or game time.
Tucked away on a quiet street, this cozy townhouse is just a short walk to nearby schools and offers easy access to public transit. It’s a true gem waiting for you to call it home.
Upstairs, rich hardwood floors lead you to a peaceful primary bedroom with lovely garden views, a walk-in closet, and a private 4-piece ensuite. Two additional bedrooms offer plenty of space for family or guests, along with another full bathroom and a quiet study nook ideal for reading or working from home. The finished basement provides a snug family room, great for movie nights or game time.
Tucked away on a quiet street, this cozy townhouse is just a short walk to nearby schools and offers easy access to public transit. It’s a true gem waiting for you to call it home.
Property Details
Price:
$449,500
MLS #:
A2225292
Status:
Active
Beds:
3
Baths:
3
Address:
59 Bridleridge Manor SW
Type:
Single Family
Subtype:
Semi Detached (Half Duplex)
Subdivision:
Bridlewood
City:
Calgary
Listed Date:
May 30, 2025
Province:
AB
Finished Sq Ft:
1,299
Postal Code:
207
Lot Size:
1,819 sqft / 0.04 acres (approx)
Year Built:
2006
Schools
Interior
Appliances
Dishwasher, Dryer, Garage Control(s), Microwave, Refrigerator, Stove(s), Washer, Window Coverings
Basement
Finished, Full
Bathrooms Full
2
Bathrooms Half
1
Laundry Features
In Basement
Pets Allowed
Cats O K, Dogs O K
Exterior
Exterior Features
Lighting, Playground
Lot Features
Back Yard, Low Maintenance Landscape
Parking Features
Single Garage Attached
Parking Total
1
Patio And Porch Features
Patio
Roof
Asphalt Shingle
Financial
Map
Contact Us
Similar Listings Nearby
- 134 Walgrove Drive SE
Calgary, AB$583,900
4.45 miles away
- 15 Silverton Glen Green SW
Calgary, AB$579,999
2.66 miles away
- 37 Legacy Gate SE
Calgary, AB$579,900
4.79 miles away
- 153 Yorkville Avenue SW
Calgary, AB$579,900
2.30 miles away
- 3432 Cedarille Drive SW
Calgary, AB$579,900
4.04 miles away
- 1039 Everridge Drive SW
Calgary, AB$579,900
0.80 miles away
- 7 Somervale Place SW
Calgary, AB$579,900
1.63 miles away
- 1212 Millcrest Rise SW
Calgary, AB$579,900
1.52 miles away
- 123 SOMERSIDE Grove SW
Calgary, AB$579,888
0.78 miles away
- 379 Wolf Creek Manor SE
Calgary, AB$575,000
4.77 miles away

59 Bridleridge Manor SW
Calgary, AB
LIGHTBOX-IMAGES




