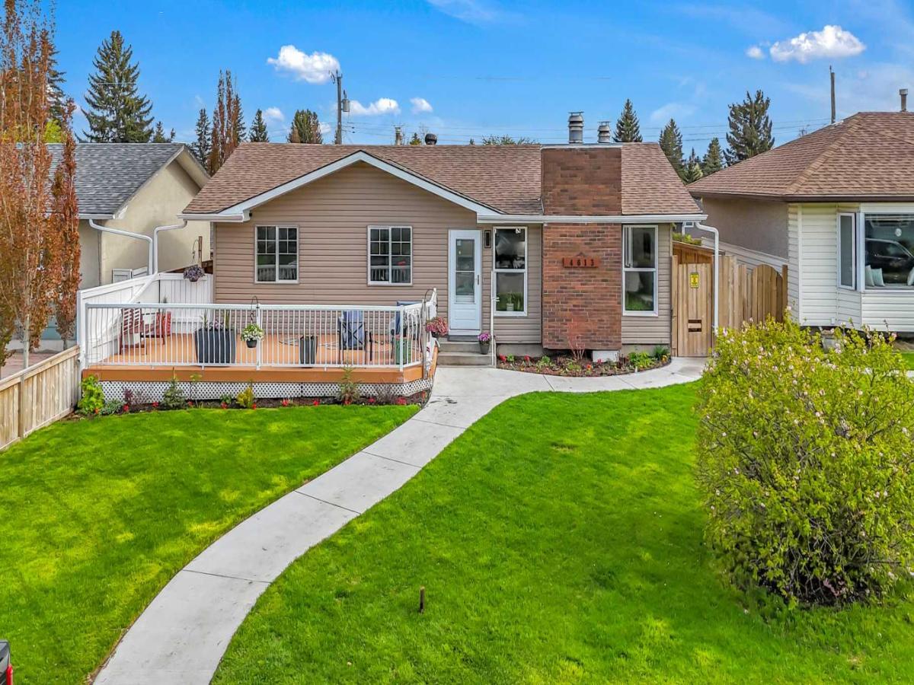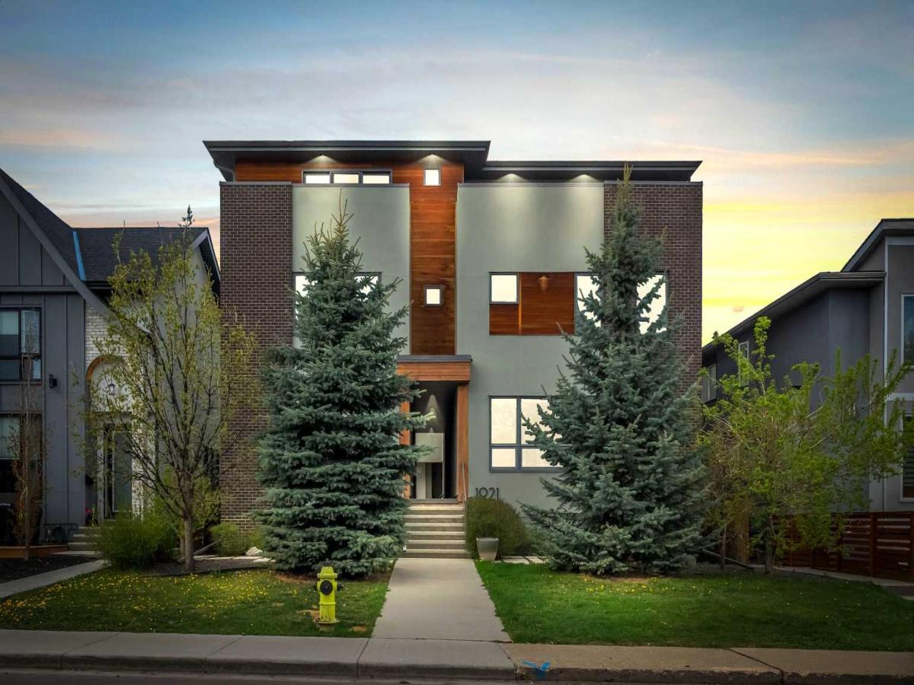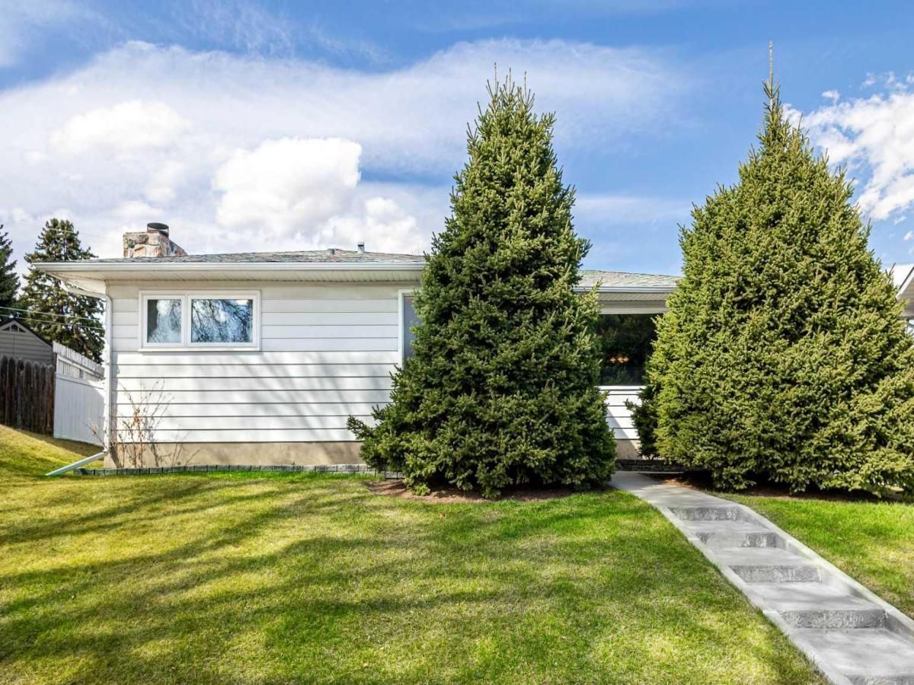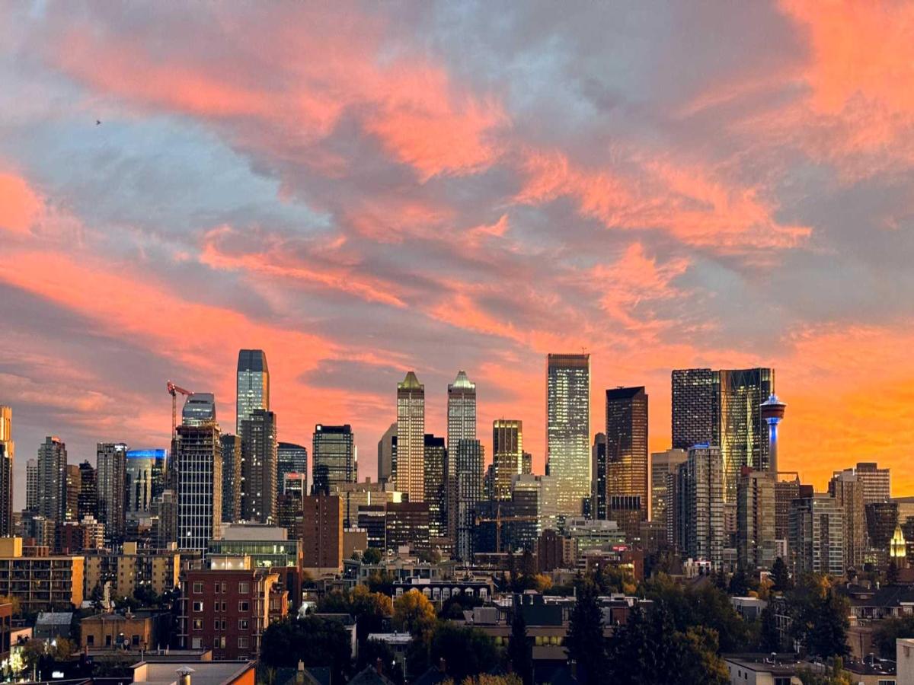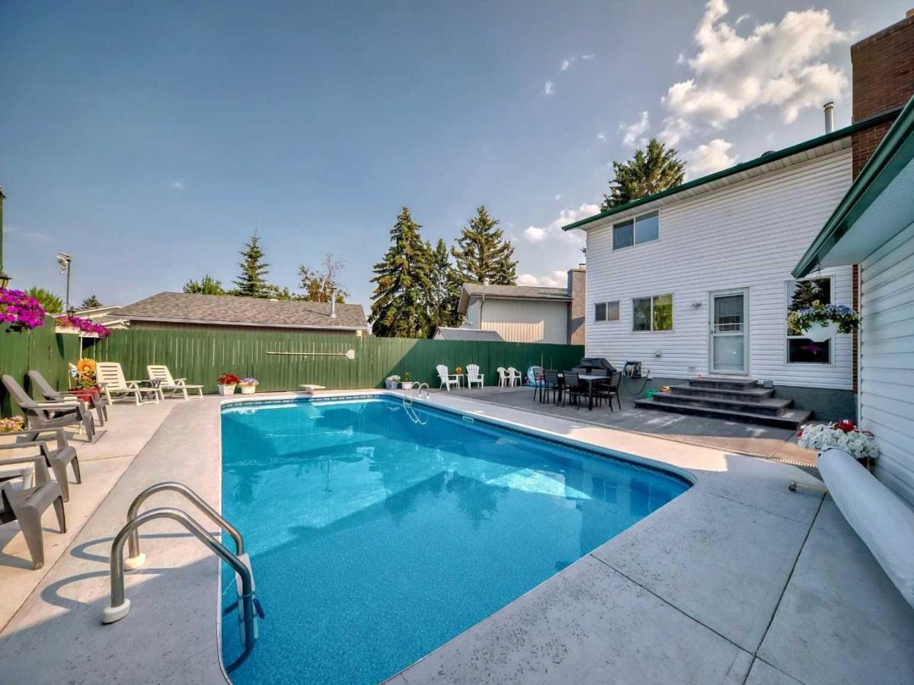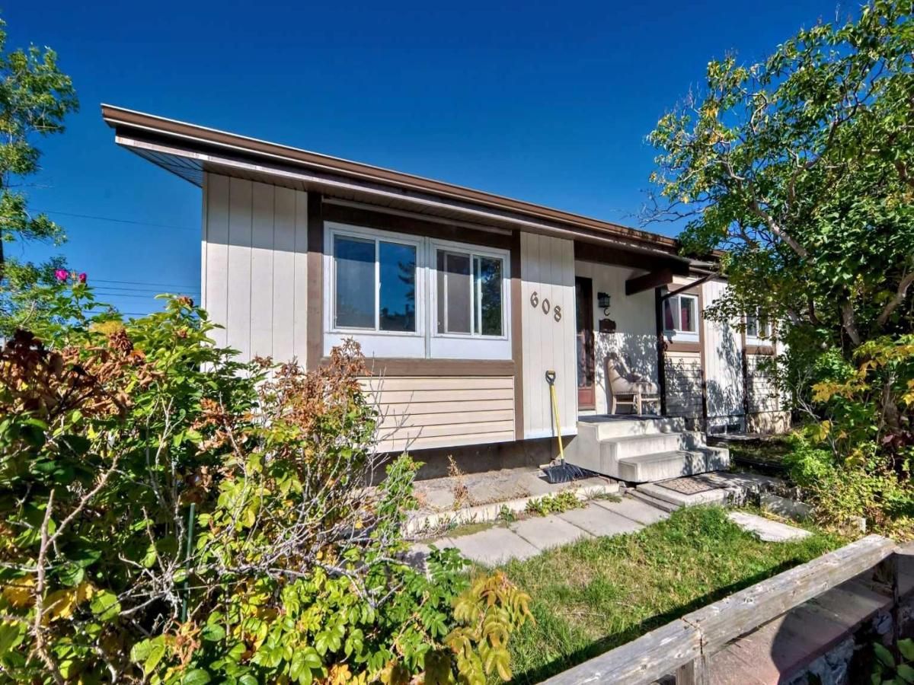Inner City | Near the Bow River | Walking Distance to Downtown | Incredible Neighbourhood Amenities | 2-Beds | 2 Full Baths | 2 Half Baths | Open Floor Plan | Full Height Cabinets | Quartz Countertops | Waterfall Breakfast Bar | Barstool Seating | High Ceilings | Large Windows | Skylight | Vaulted Ceilings | Balcony | Single Detached Garage. Welcome to this great 3-storey townhome in the heart of Bridgeland. This home boasts 1,778 SqFt with 2 bedrooms, 2 full baths & 2 half baths. The main level opens to a foyer with closet storage. The open floor plan living space with large windows and high ceilings makes this a great space to host. The kitchen is outfitted with full height cabinets, quartz countertops and a waterfall breakfast bar with barstool seating. The living room is centred with a gas fireplace making it both a comfortable and modern space to unwind. This level is complete with a 2pc bath. Up the stairs to the 2nd level you’ll find 2 bedrooms each with their own ensuite bathroom. The uppermost level has vaulted ceilings and leads to a rooftop balcony. The partially finished basement is ready for future development of a space that fits your family’s needs. The rear single garage has alley access for year round secured parking. Additional parking is readily available at the front of your home. This neighbourhood is family and amenity rich! Enjoy an active lifestyle with the next door tennis courts plus numerous walking/bike paths and the Bow River are at your fingertips! Hurry and book your showing today.
Property Details
Price:
$549,900
MLS #:
A2216479
Status:
Active
Beds:
2
Baths:
4
Address:
2, 834 Mcpherson Road NE
Type:
Single Family
Subtype:
Row/Townhouse
Subdivision:
Bridgeland/Riverside
City:
Calgary
Listed Date:
May 12, 2025
Province:
AB
Finished Sq Ft:
1,778
Postal Code:
245
Year Built:
2013
Schools
Interior
Appliances
See Remarks
Basement
Full, Partially Finished
Bathrooms Full
2
Bathrooms Half
2
Laundry Features
In Hall, Upper Level
Pets Allowed
Yes
Exterior
Exterior Features
Lighting, Rain Gutters
Lot Features
Back Lane, Interior Lot, Rectangular Lot, Views
Parking Features
On Street, Shared Driveway, Single Garage Detached
Parking Total
2
Patio And Porch Features
Balcony(s)
Roof
Asphalt Shingle
Financial
Map
Contact Us
Similar Listings Nearby
- 4613 Fortune Road SE
Calgary, AB$710,000
3.33 miles away
- 96 Kingsland Place SW
Calgary, AB$710,000
4.76 miles away
- 101, 1921 27 Street SW
Calgary, AB$709,900
3.75 miles away
- 7419 Huntertown Crescent NW
Calgary, AB$709,900
4.98 miles away
- 6324 Travois Crescent NW
Calgary, AB$709,000
4.15 miles away
- 901, 330 26 Avenue SW
Calgary, AB$700,000
1.83 miles away
- 420 Whitehorn Place NE
Calgary, AB$699,999
4.24 miles away
- 2208, 310 12 Avenue SW
Calgary, AB$699,990
1.25 miles away
- 322 Point Mckay Gardens NW
Calgary, AB$699,900
4.49 miles away
- 608 Olympia Drive SE
Calgary, AB$699,900
4.99 miles away

2, 834 Mcpherson Road NE
Calgary, AB
LIGHTBOX-IMAGES


