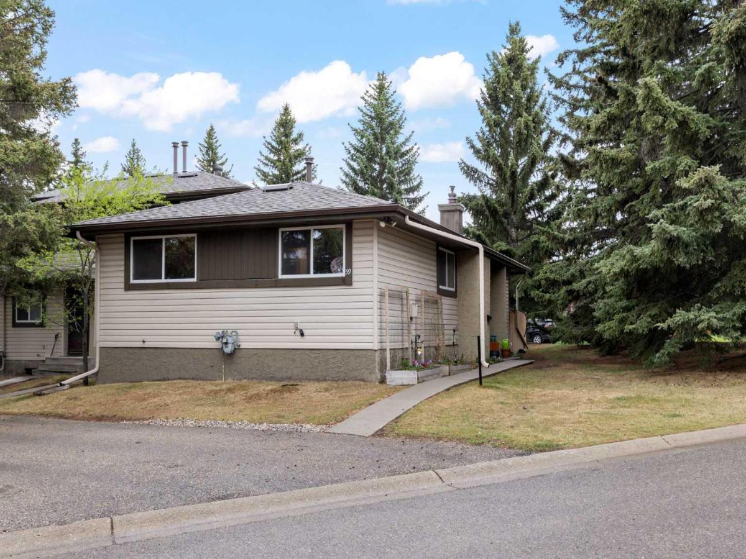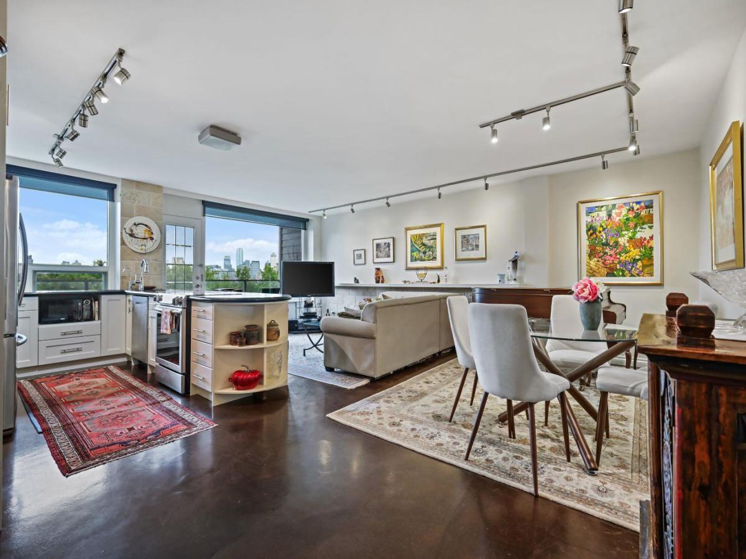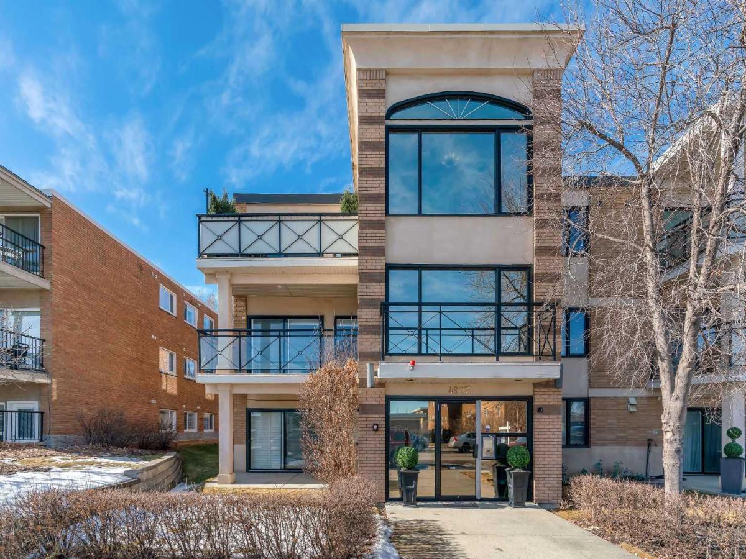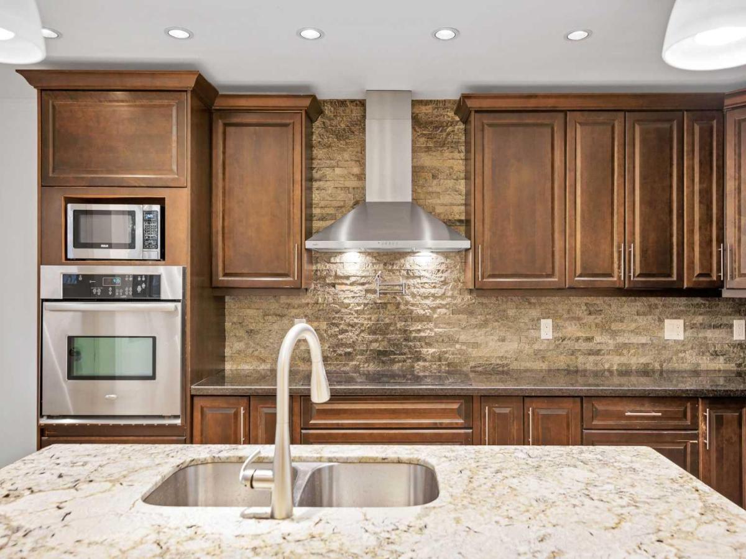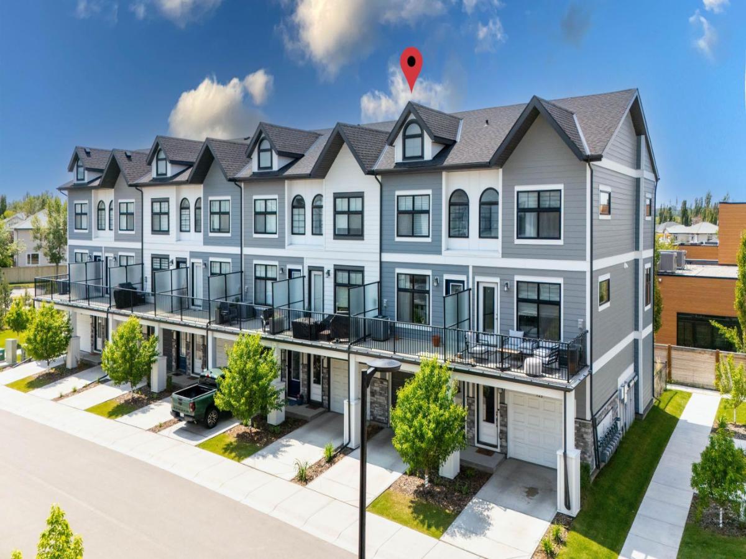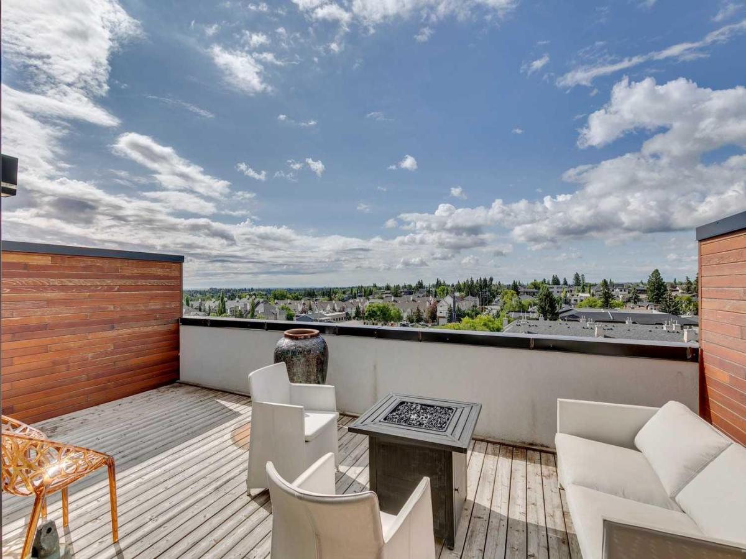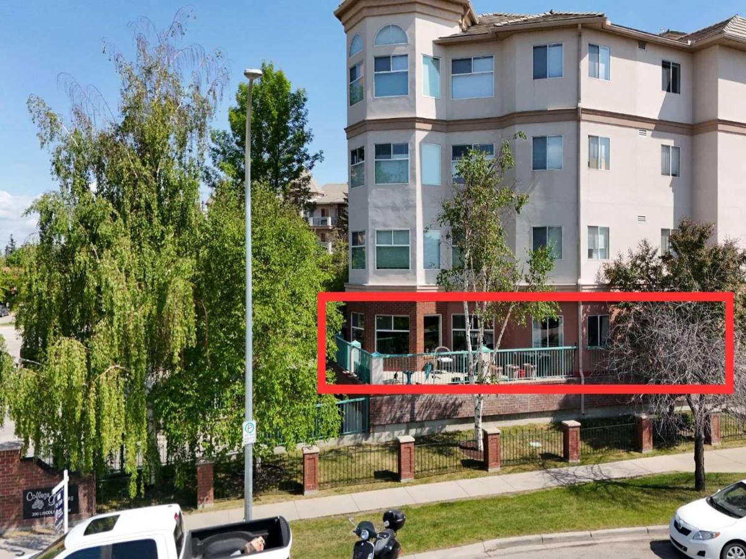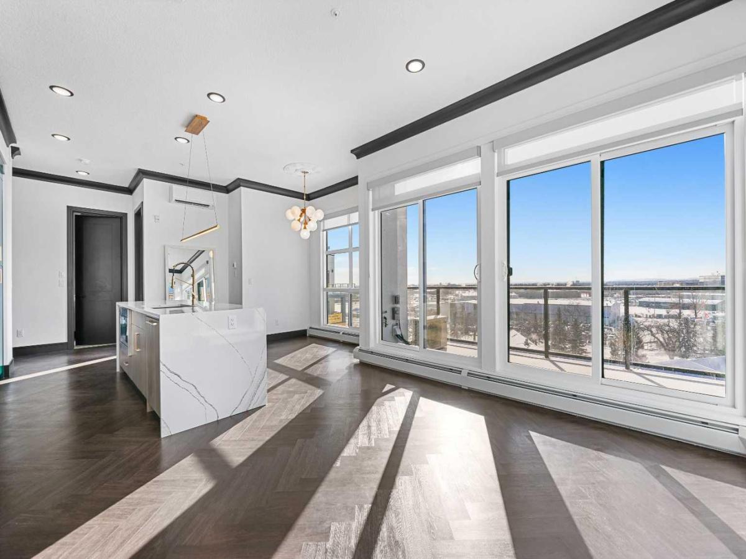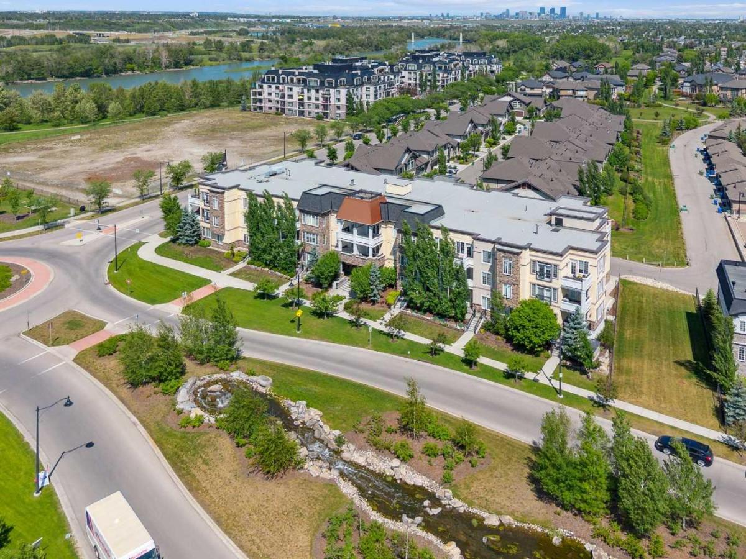Welcome to 59 – 310 Brookmere Road SW in the well-established Birchwood complex in Braeside. This spacious bungalow-style end-unit condo offers over 2,000 sq ft of total living space. Tucked away in a private corner of the complex, this unit provides rare features like a fenced yard and direct street-level access. Inside, the main floor has undergone extensive renovation and thoughtful modernization over the years. The kitchen was fully updated in 2018 and features sleek white cabinetry, built-in microwave and wall oven, an electric cooktop, a new fridge (2024), and an oversized island with bar seating. The open-concept layout features a generous dining area and a large living room with expansive windows that allow plenty of natural light and offer a peaceful view of the surrounding greenery. The main level includes three bedrooms and a fully updated 4-piece bathroom (2023). The primary bedroom features a built-in closet system added during the 2018 renovation. The lower level offers significant functionality, featuring a large recreation room, a spacious flex room (ideal for an office or playroom), a 2-piece bathroom with plumbing rough-in for a corner shower, and a dedicated laundry area with a utility sink. There is also ample storage space and a large utility room with a new hot water heater (installed in 2024). The backyard space is private, fenced, and includes garden boxes and space for entertaining. Other features include a pet-friendly complex and two assigned parking spaces with visitor stalls nearby. Located in a mature, treed setting close to schools, transit, shopping, and Southland Leisure Centre, a rare opportunity to own a well-maintained and updated bungalow condo in SW Calgary.
Property Details
Price:
$425,000
MLS #:
A2221382
Status:
Active
Beds:
3
Baths:
2
Address:
59, 310 Brookmere Road SW
Type:
Condo
Subtype:
Row/Townhouse
Subdivision:
Braeside
City:
Calgary
Listed Date:
May 15, 2025
Province:
AB
Finished Sq Ft:
1,078
Postal Code:
227
Year Built:
1976
Schools
Interior
Appliances
Built- In Oven, Dishwasher, Electric Cooktop, Microwave, Refrigerator
Basement
Finished, Full
Bathrooms Full
1
Bathrooms Half
1
Laundry Features
In Basement
Pets Allowed
Yes
Exterior
Exterior Features
Garden, Private Yard
Lot Features
Corner Lot, Landscaped, Lawn, Level
Parking Features
Off Street, Parking Pad
Parking Total
2
Patio And Porch Features
Deck
Roof
Asphalt Shingle
Financial
Map
Contact Us
Similar Listings Nearby
- 209, 3204 Rideau Place SW
Calgary, AB$550,000
4.80 miles away
- 507 Shawnee Square SW
Calgary, AB$549,900
2.80 miles away
- 201, 131 Quarry Way SE
Calgary, AB$549,900
3.86 miles away
- 7, 4907 8 Street SW
Calgary, AB$549,900
3.67 miles away
- 810, 3130 66 Avenue SW
Calgary, AB$545,000
2.62 miles away
- 123 Les Jardins Park SE
Calgary, AB$545,000
4.64 miles away
- 406, 3450 19 Street SW
Calgary, AB$545,000
4.43 miles away
- 119, 200 Lincoln Way SW
Calgary, AB$544,900
3.81 miles away
- 602, 370 Dieppe Drive SW
Calgary, AB$525,000
4.05 miles away
- 309, 39 Quarry Gate SE
Calgary, AB$525,000
3.93 miles away

59, 310 Brookmere Road SW
Calgary, AB
LIGHTBOX-IMAGES

