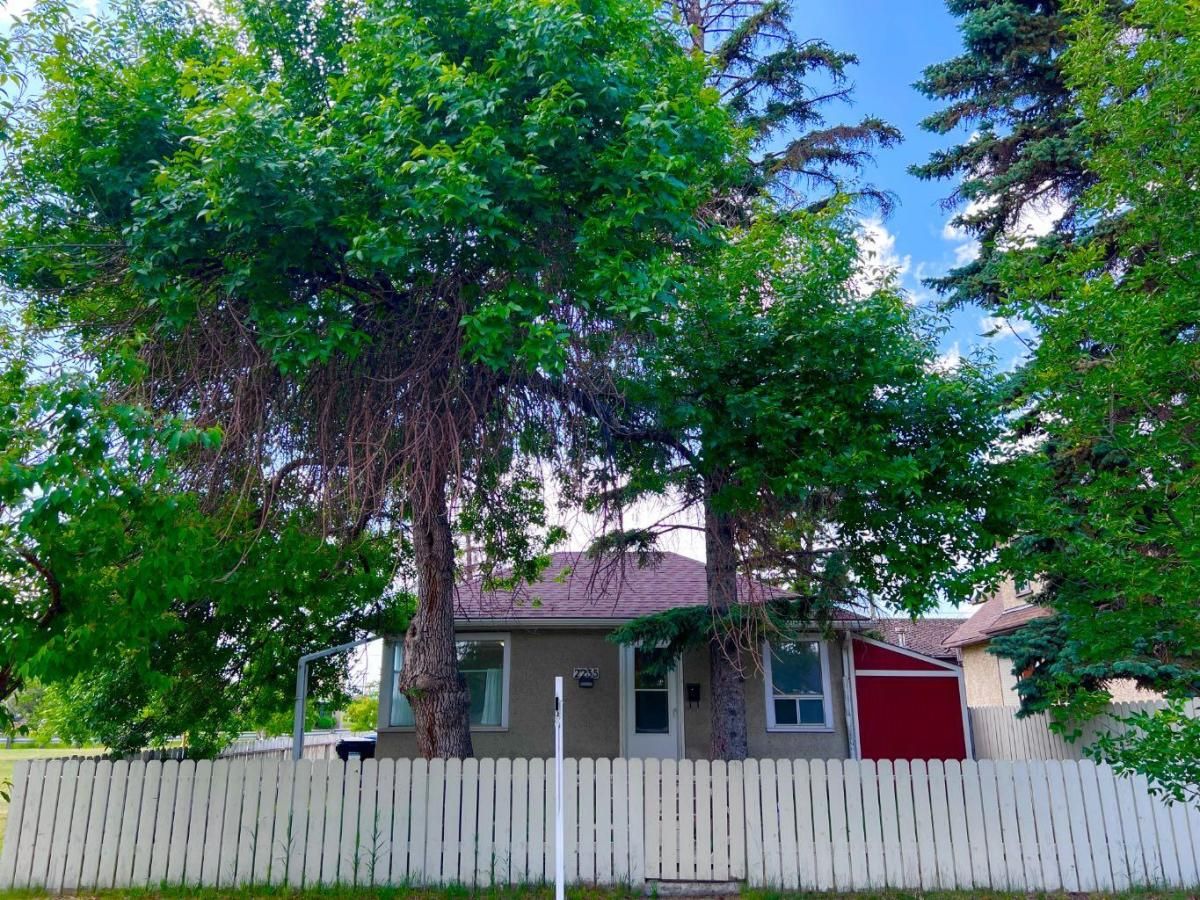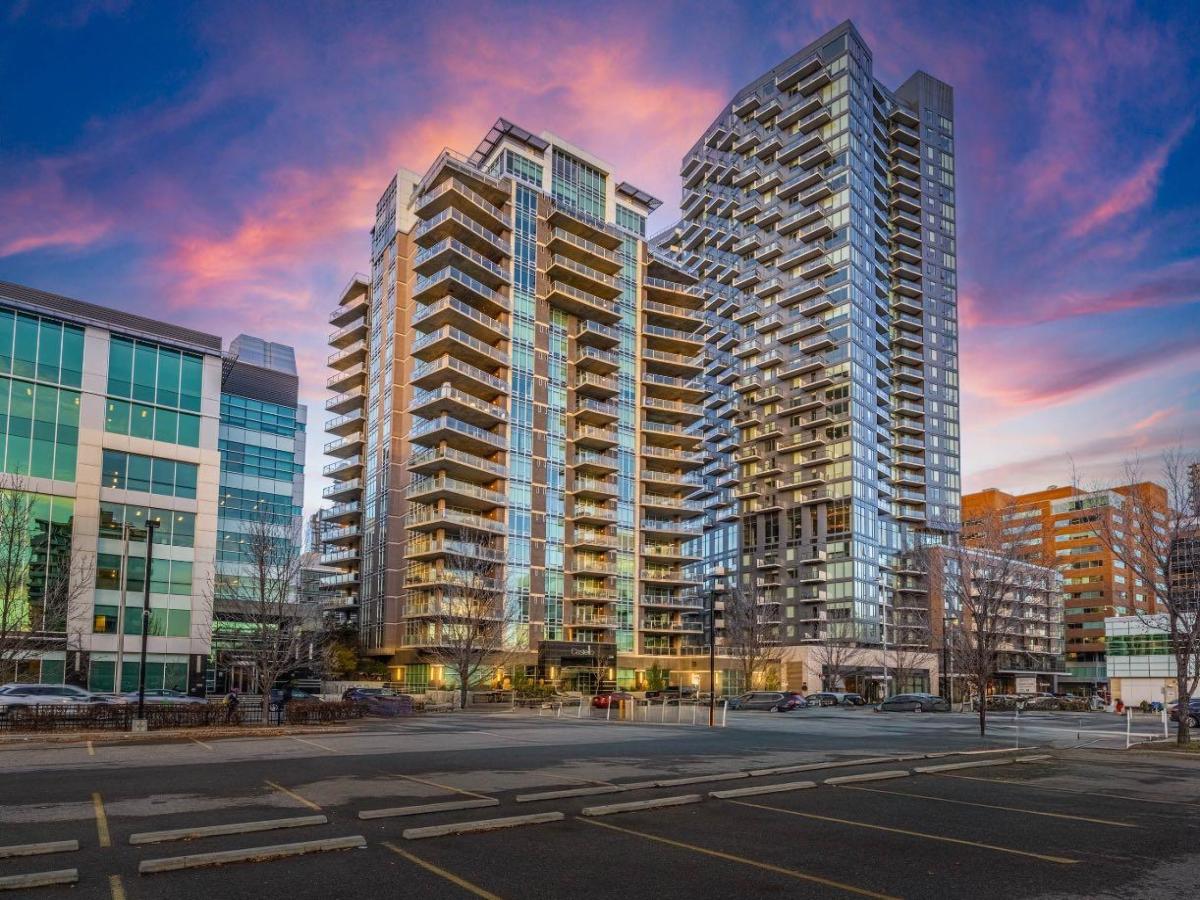THIS IS THE ONE YOU’VE BEEN WAITING FOR! Stylishly renovated 2BR, 2BATH END UNIT CONDO with sunny SOUTH EXPOSURE and soaring 10’ ceilings, perfectly positioned ACROSS FROM CENTRAL MEMORIAL PARK AND HAULTAIN PARK. Enjoy serene green spaces, tennis courts, and unbeatable access to 1st Street markets, trendy restaurants, and the vibrant energy of 17TH AVENUE’S ENTERTAINMENT DISTRICT—all just steps away.
Inside, you’ll find a bright and open layout with HARDWOOD and tile floors (NO CARPET!), a thoughtful PRIVATE LAYOUT that separates the bedrooms, and IN-SUITE LAUNDRY with bonus storage. The BRAND NEW KITCHEN is a showstopper—featuring quartz countertops, sleek hardware, stylish cabinetry, and a gorgeous sink, all overlooking the main living area.
A wall of glass floods the living room with NATURAL LIGHT, creating a warm and welcoming space to relax or entertain. FRENCH DOORS open to the SOUTH-FACING BALCONY with lovely COURTYARD VIEWS—an ideal setting for your morning coffee or evening unwind.
The spacious primary bedroom features DUAL WALK-THROUGH CLOSETS and a PRIVATE 4-PIECE ENSUITE, while the second bedroom and bath are tucked away on the opposite side for added privacy.
Comfort and convenience continue with TITLED UNDERGROUND PARKING, AN ASSIGNED STORAGE LOCKER, BIKE STORAGE, and a SECURE GATED BUILDING. With incredible WALKABILITY, this inner-city gem offers the very best of urban living.
Watch the video, browse the photos, and book your showing today—you won’t be disappointed!
Inside, you’ll find a bright and open layout with HARDWOOD and tile floors (NO CARPET!), a thoughtful PRIVATE LAYOUT that separates the bedrooms, and IN-SUITE LAUNDRY with bonus storage. The BRAND NEW KITCHEN is a showstopper—featuring quartz countertops, sleek hardware, stylish cabinetry, and a gorgeous sink, all overlooking the main living area.
A wall of glass floods the living room with NATURAL LIGHT, creating a warm and welcoming space to relax or entertain. FRENCH DOORS open to the SOUTH-FACING BALCONY with lovely COURTYARD VIEWS—an ideal setting for your morning coffee or evening unwind.
The spacious primary bedroom features DUAL WALK-THROUGH CLOSETS and a PRIVATE 4-PIECE ENSUITE, while the second bedroom and bath are tucked away on the opposite side for added privacy.
Comfort and convenience continue with TITLED UNDERGROUND PARKING, AN ASSIGNED STORAGE LOCKER, BIKE STORAGE, and a SECURE GATED BUILDING. With incredible WALKABILITY, this inner-city gem offers the very best of urban living.
Watch the video, browse the photos, and book your showing today—you won’t be disappointed!
Property Details
Price:
$369,000
MLS #:
A2232483
Status:
Active
Beds:
2
Baths:
2
Address:
401, 1410 2 Street SW
Type:
Single Family
Subtype:
Apartment
Subdivision:
Beltline
City:
Calgary
Listed Date:
Jun 26, 2025
Province:
AB
Finished Sq Ft:
856
Postal Code:
211
Year Built:
1995
Schools
Interior
Appliances
Dishwasher, Dryer, Electric Stove, Microwave, Range Hood, Refrigerator, Washer, Window Coverings
Bathrooms Full
2
Laundry Features
In Unit
Pets Allowed
Restrictions
Exterior
Exterior Features
Balcony
Parking Features
Titled, Underground
Parking Total
1
Patio And Porch Features
Balcony(s)
Stories Total
5
Financial
Map
Contact Us
Similar Listings Nearby
- 2235 15A Street SE
Calgary, AB$479,000
1.94 miles away
- 1203, 225 25 Avenue SW
Calgary, AB$479,000
0.64 miles away
- 203, 414 Meredith Road NE
Calgary, AB$479,000
1.09 miles away
- 171 erin ridge Road SE
Calgary, AB$479,000
4.52 miles away
- 306, 630 10 Street NW
Calgary, AB$479,000
1.50 miles away
- 905, 1501 6 Street SW
Calgary, AB$479,000
0.41 miles away
- 1601, 1078 6 Avenue SW
Calgary, AB$477,500
0.96 miles away
- 203 Foritana Road SE
Calgary, AB$475,000
4.71 miles away
- 92 Erin Woods Drive SE
Calgary, AB$475,000
4.34 miles away
- 303, 530 12 Avenue SW
Calgary, AB$475,000
0.29 miles away

401, 1410 2 Street SW
Calgary, AB
LIGHTBOX-IMAGES











