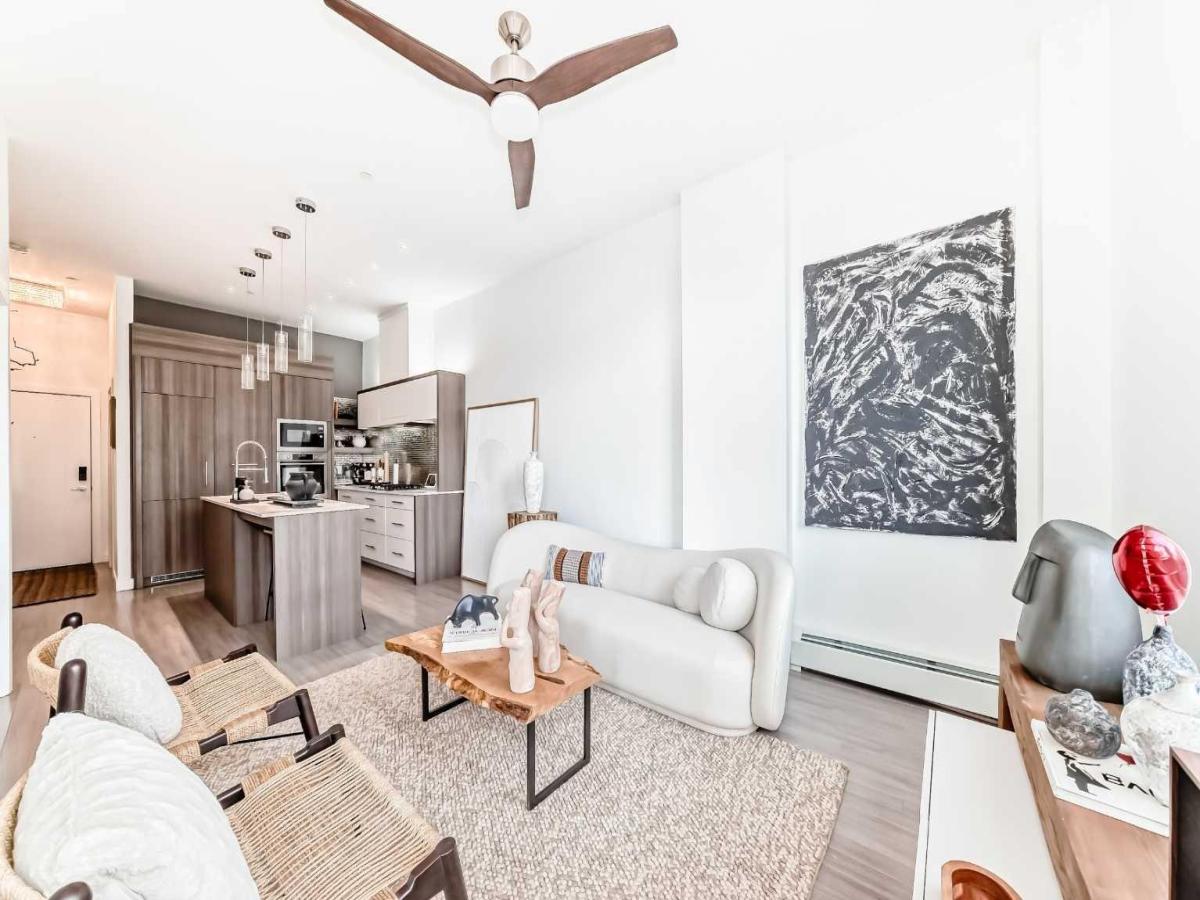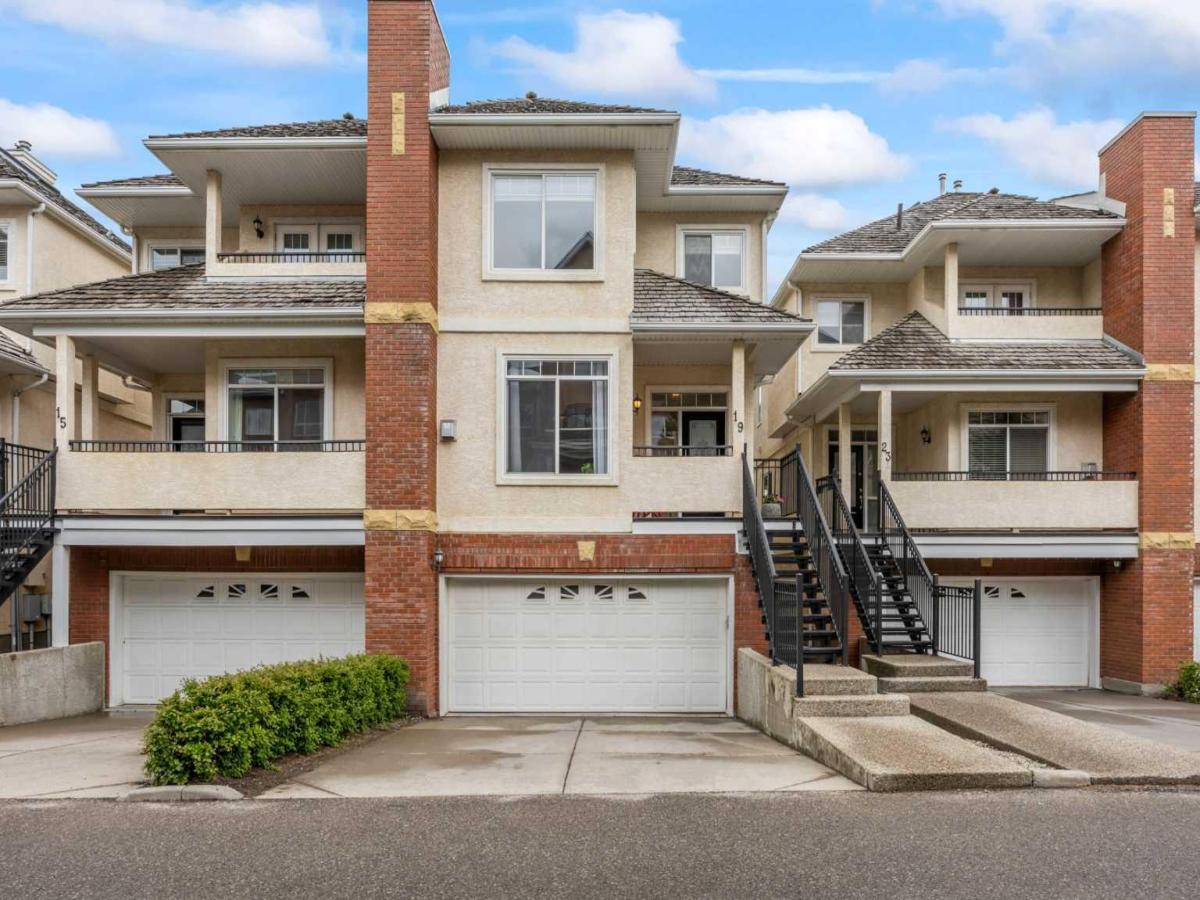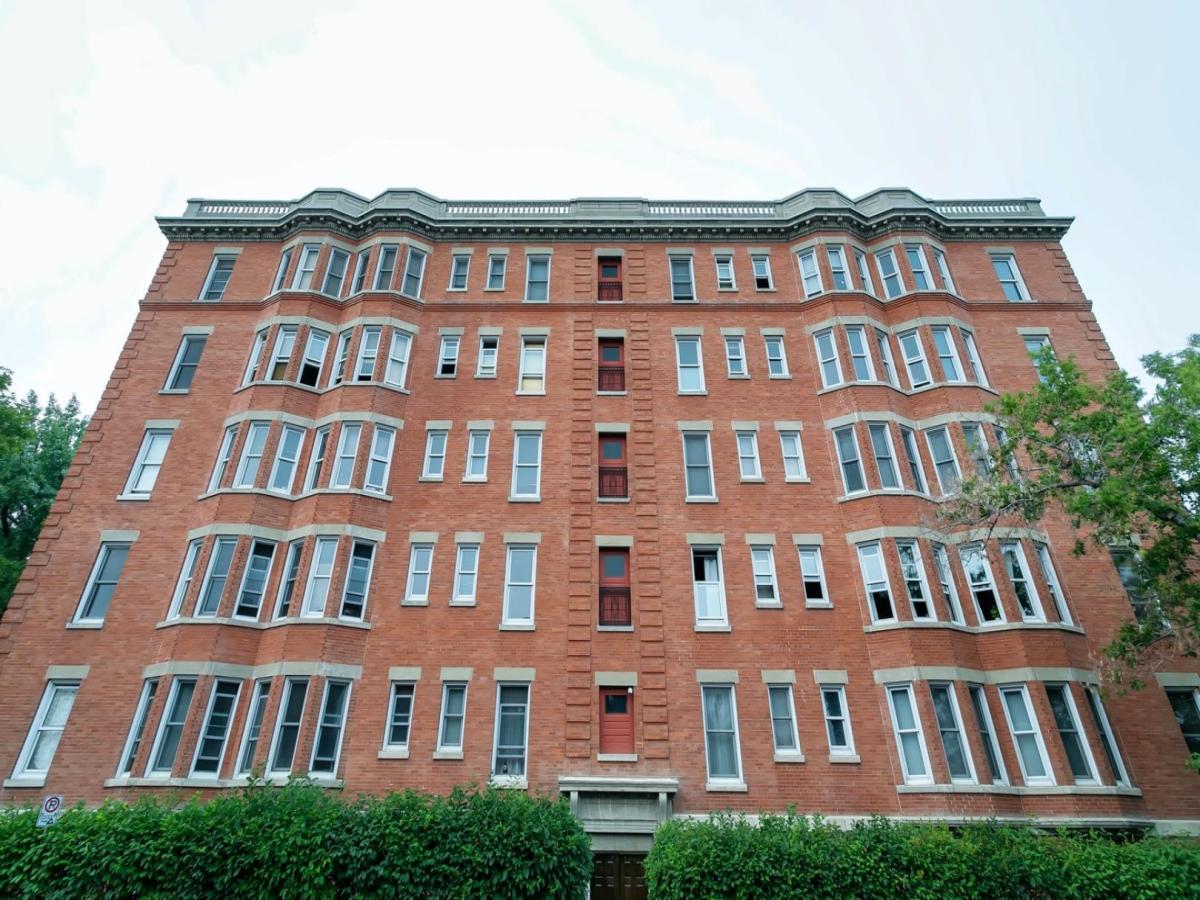This downtown penthouse condo represents a rare opportunity to experience elevated city living, combining sophisticated design with unparalleled comfort and convenience. This meticulously renovated 2-bedroom, 2-bathroom offers an expansive open floor plan and breathtaking city views. This residence seamlessly blends modern luxury with functional design, creating an ideal urban retreat. The generous living area is bathed in natural light, thanks to large windows that frame panoramic city vistas. The open layout facilitates effortless flow between the living, dining, and kitchen spaces, perfect for both daily living and entertaining. The kitchen features stainless steel appliances, sleek countertops, and ample storage. The central island serves as both a functional workspace and a gathering spot for guests. The expansive master bedroom offers a serene retreat, complete with his and hers closets and a spa-like 5 piece ensuite bathroom plus another deck with downtown views. The second bedroom is spacious and adaptable, suitable for guests, a home office, or a personal gym. It is conveniently located adjacent to the second full 3 piece bathroom. Step outside onto the private balconies to enjoy dining, morning coffee, or evening sunsets, all while taking in the dynamic city skyline. The added office space offers a perfect work-from-home setup or an additional flexible area. Central air conditioning, the wood burning fireplace, 2 underground parking stalls plus a storage locker are added features. Situated in a vibrant neighborhood, the condo is within walking distance to 17 Ave where you’ll find trendy cafes, upscale restaurants, and boutique shops. Public transportation can easily be accessed, if needed. Schedule a private viewing today to fully appreciate all that this exceptional property has to offer.
Property Details
Price:
$434,900
MLS #:
A2207927
Status:
Active
Beds:
2
Baths:
2
Address:
1, 1304 15 Avenue SW
Type:
Single Family
Subtype:
Apartment
Subdivision:
Beltline
City:
Calgary
Listed Date:
Apr 5, 2025
Province:
AB
Finished Sq Ft:
1,616
Postal Code:
307
Year Built:
1980
Schools
Interior
Appliances
Central Air Conditioner, Dishwasher, Dryer, Electric Cooktop, Electric Oven, Microwave, Range Hood, Refrigerator, Washer, Window Coverings
Bathrooms Full
2
Laundry Features
In Unit
Pets Allowed
Restrictions
Exterior
Exterior Features
Balcony
Lot Features
Other
Parking Features
Underground
Parking Total
2
Patio And Porch Features
See Remarks
Stories Total
13
Financial
Map
Contact Us
Similar Listings Nearby
- 1024 18 Avenue SE
Calgary, AB$565,000
2.34 miles away
- 109, 119 19 Street NW
Calgary, AB$565,000
1.10 miles away
- 391 Point Mckay Gardens NW
Calgary, AB$565,000
2.72 miles away
- 609, 1718 14 Avenue NW
Calgary, AB$564,900
1.83 miles away
- 19 Sierra Morena Landing SW
Calgary, AB$564,700
4.56 miles away
- 24 Dovely Way SE
Calgary, AB$560,000
4.28 miles away
- 1015 Lysander Drive SE
Calgary, AB$559,900
4.65 miles away
- 109, 15 Rosscarrock Gate SW
Calgary, AB$559,900
2.45 miles away
- 1, 804 18 Avenue SW
Calgary, AB$559,900
0.56 miles away
- 81, 2117 81 Street SW
Calgary, AB$559,000
4.95 miles away

1, 1304 15 Avenue SW
Calgary, AB
LIGHTBOX-IMAGES











