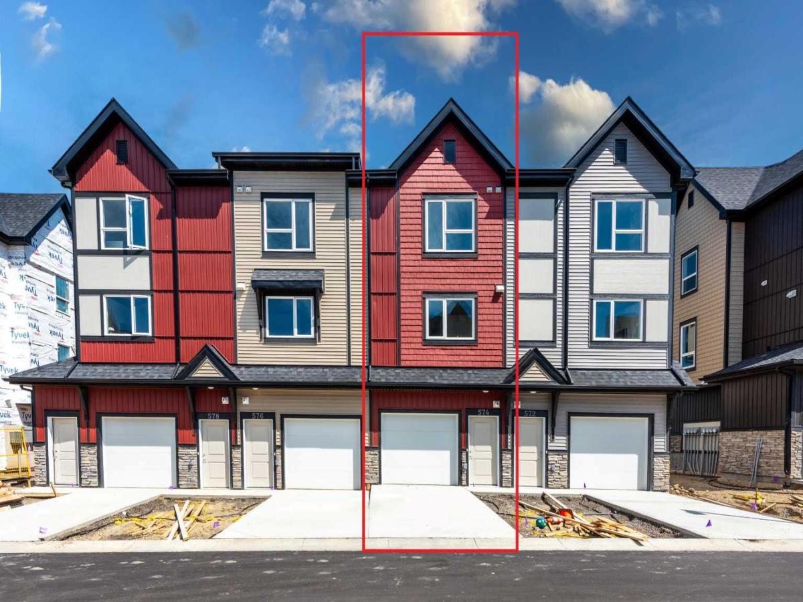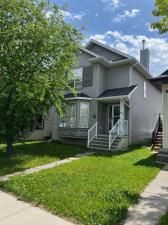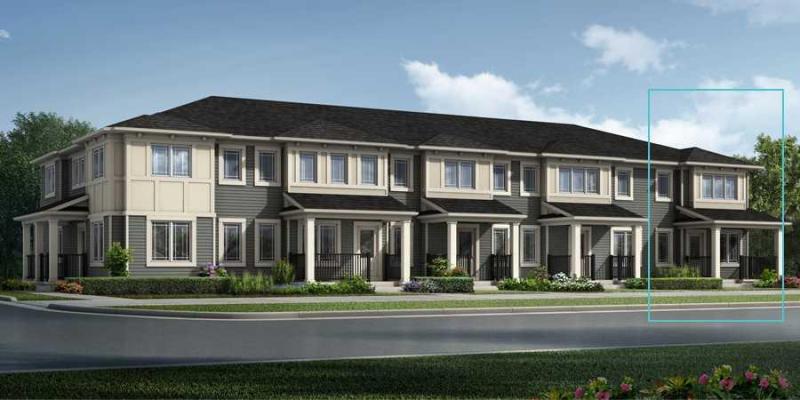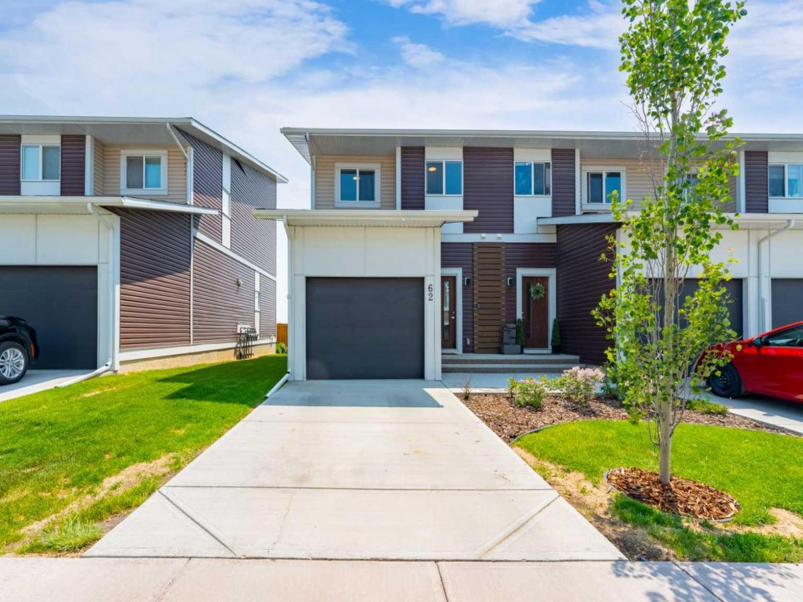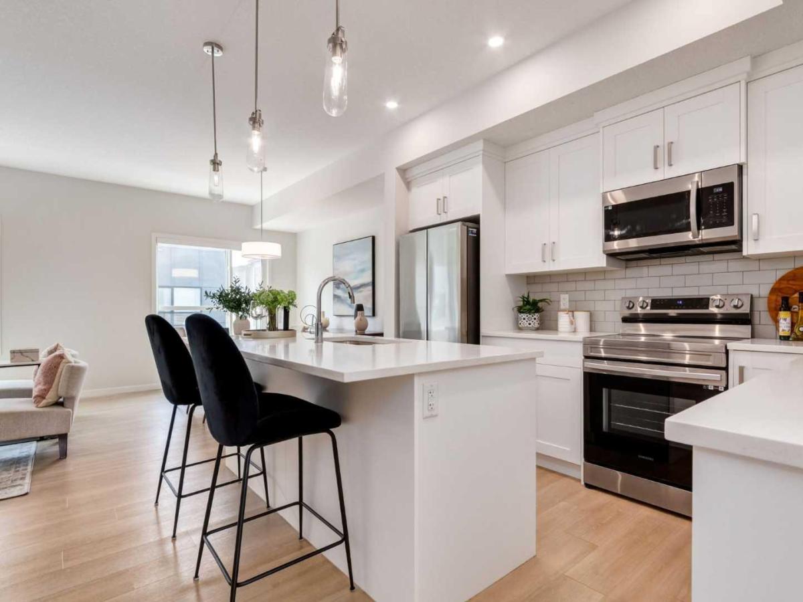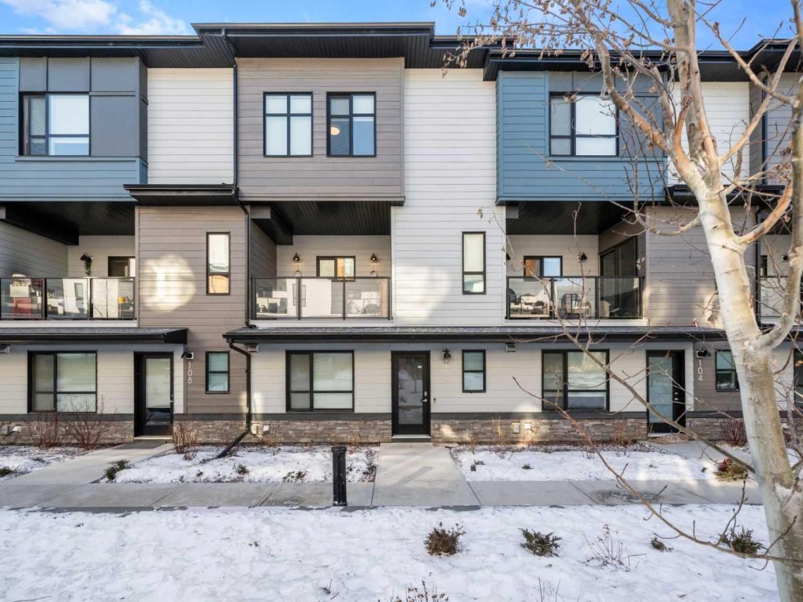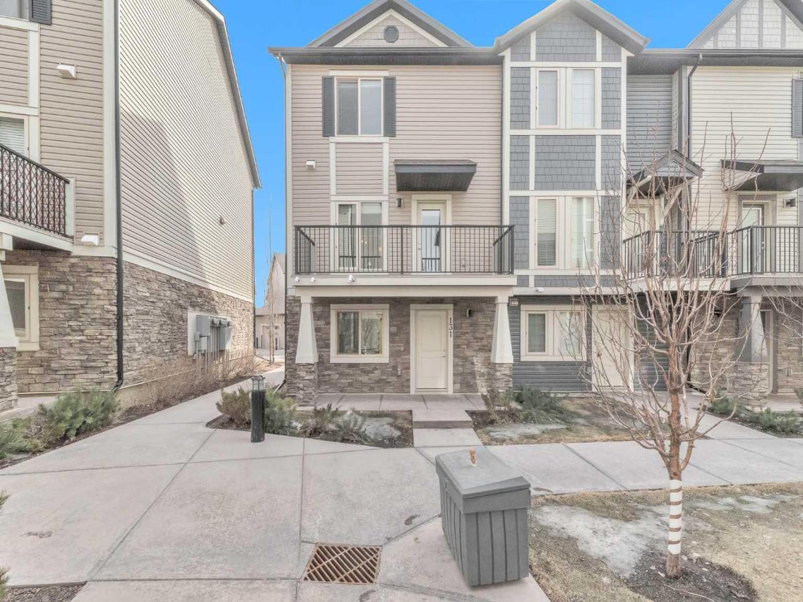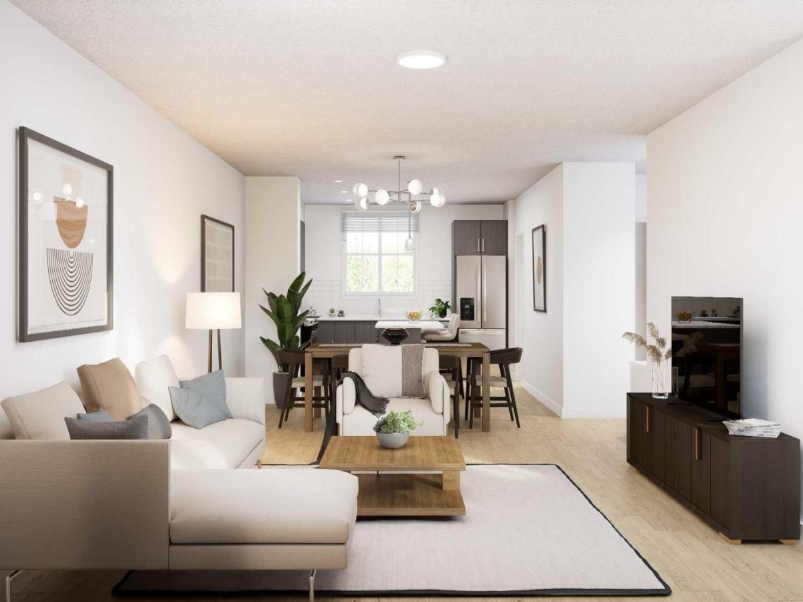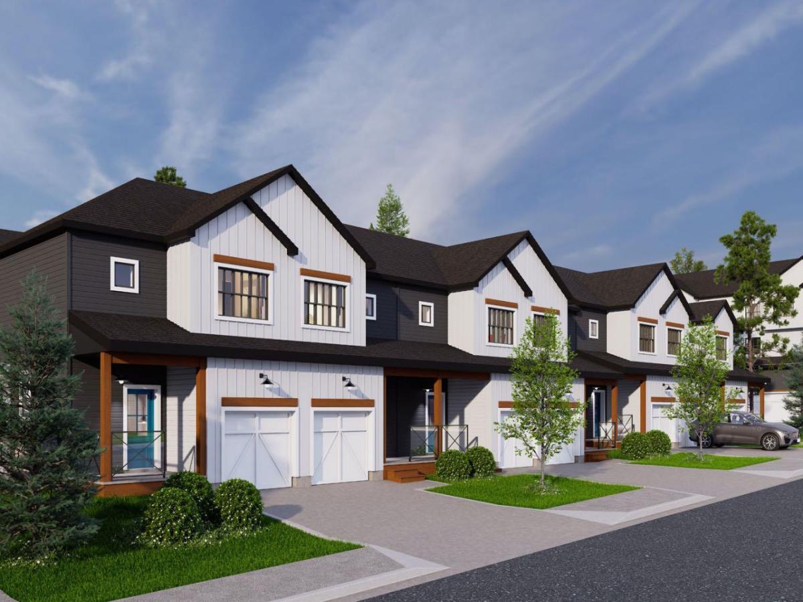Welcome to this stunning brand-new townhouse in Belmont, waiting for its first occupants!
This gorgeous 1,282 sq ft home boasts two spacious bedrooms, 2.5 bathrooms, a double attached garage, and massive balcony perfect for soaking up the sunshine.
As you step inside, you’ll notice the convenient entrance from both the front and the garage. A staircase leads you to the upper floor, where you’ll find a bright and airy living area. The kitchen and dining space flow seamlessly together in an open floor plan, complete with a pantry ,stainless steel appliances and a window that brings in natural light. A half bathroom completes this level.
Upstairs, you’ll discover two generously sized bedrooms, each with its own vast closet, huge windows, and a private ensuite washroom. For added convenience, a laundry area is also located on this floor
Located in Belmont, this townhouse offers the perfect blend of comfort, style, and community.
This gorgeous 1,282 sq ft home boasts two spacious bedrooms, 2.5 bathrooms, a double attached garage, and massive balcony perfect for soaking up the sunshine.
As you step inside, you’ll notice the convenient entrance from both the front and the garage. A staircase leads you to the upper floor, where you’ll find a bright and airy living area. The kitchen and dining space flow seamlessly together in an open floor plan, complete with a pantry ,stainless steel appliances and a window that brings in natural light. A half bathroom completes this level.
Upstairs, you’ll discover two generously sized bedrooms, each with its own vast closet, huge windows, and a private ensuite washroom. For added convenience, a laundry area is also located on this floor
Located in Belmont, this townhouse offers the perfect blend of comfort, style, and community.
Property Details
Price:
$399,000
MLS #:
A2238936
Status:
Active
Beds:
2
Baths:
3
Address:
574, 850 Belmont Drive SW
Type:
Single Family
Subtype:
Row/Townhouse
Subdivision:
Belmont
City:
Calgary
Listed Date:
Jul 12, 2025
Province:
AB
Finished Sq Ft:
1,282
Postal Code:
246
Year Built:
2024
Schools
Interior
Appliances
Dishwasher, Dryer, Electric Stove, Microwave Hood Fan, Refrigerator, Washer
Basement
None
Bathrooms Full
2
Bathrooms Half
1
Laundry Features
In Unit
Pets Allowed
Yes
Exterior
Exterior Features
Courtyard
Lot Features
Back Lane, Landscaped
Parking Features
Double Garage Attached
Parking Total
2
Patio And Porch Features
Balcony(s)
Roof
Asphalt Shingle
Financial
Map
Contact Us
Similar Listings Nearby
- 87 Cranberry Place SE
Calgary, AB$518,500
4.23 miles away
- 146 Yorkville Boulevard SW
Calgary, AB$516,990
0.94 miles away
- 62 Walden Lane SE
Calgary, AB$515,000
1.53 miles away
- 139, 42 Cranbrook Gardens SE
Calgary, AB$515,000
4.00 miles away
- 106, 42 Cranbrook Gardens SE
Calgary, AB$514,900
3.99 miles away
- 131 Legacy Point SE
Calgary, AB$510,000
1.87 miles away
- 918 Wolf Willow Boulevard SE
Calgary, AB$509,900
2.91 miles away
- 922 Wolf Willow Boulevard SE
Calgary, AB$509,900
2.91 miles away
- 64 Creekside Drive SW
Calgary, AB$509,250
0.66 miles away
- 80 Creekside Drive SW
Calgary, AB$509,145
0.65 miles away

574, 850 Belmont Drive SW
Calgary, AB
LIGHTBOX-IMAGES

