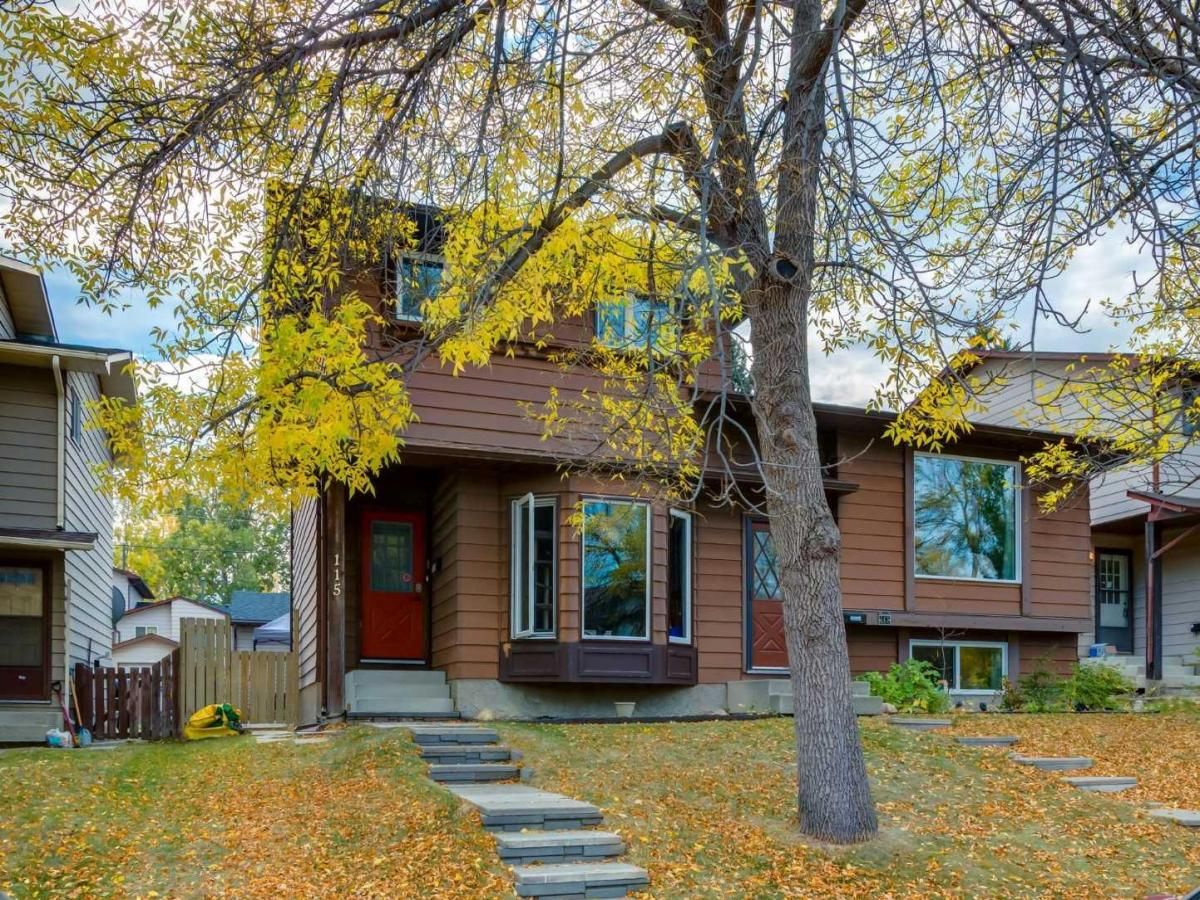Welcome to this beautifully updated semi-detached home, perfectly located on a quiet, tree-lined street in the heart of Beddington. This move-in ready property has been thoughtfully upgraded over the years, offering a seamless blend of modern comfort and classic charm. Step inside to find a bright and spacious living room filled with natural light from a large front bay window. The main floor features a dedicated dining area and a renovated kitchen with quartz countertops and updated cabinetry—ideal for both everyday living and entertaining. A convenient mudroom with a half bath provides access to the backyard and the double detached garage, which was built in 2018. Upstairs, you''ll find three bedrooms, including a large primary suite with dual closets. The full bathroom has been stylishly updated with quartz countertops and a tiled shower. The lower level adds even more functional space with a cozy media/family room, a flexible area perfect for a home office and a laundry/utility room complete with a sink and plenty of storage. Major updates include vinyl windows, furnace (2015), hot water tank (2023), shingles (2008), and many other thoughtful improvements throughout the home. Outside, the private backyard features a firepit and is perfect for kids, pets, or relaxing with friends. With a double garage, and additional street parking, convenience is at your doorstep. This home is also a close distance to Nose Hill Park, schools, public transit, and a wide variety of shopping. Offering exceptional value in a well-established neighborhood, this home is ready for its next chapter. Book your private showing today!
Current real estate data for Single Family in Calgary as of Oct 09, 2025
4,293
Single Family Listed
45
Avg DOM
473
Avg $ / SqFt
$828,902
Avg List Price
Property Details
Price:
$479,900
MLS #:
A2260898
Status:
Pending
Beds:
3
Baths:
2
Type:
Single Family
Subtype:
Semi Detached (Half Duplex)
Subdivision:
Beddington Heights
Listed Date:
Oct 1, 2025
Finished Sq Ft:
1,094
Lot Size:
2,744 sqft / 0.06 acres (approx)
Year Built:
1978
Schools
Interior
Appliances
Dishwasher, Electric Stove, Garage Control(s), Refrigerator, Washer/Dryer, Window Coverings
Basement
Finished, Full
Bathrooms Full
1
Bathrooms Half
1
Laundry Features
In Basement
Exterior
Exterior Features
Other
Lot Features
Back Lane, Back Yard, Rectangular Lot
Parking Features
Double Garage Detached
Parking Total
3
Patio And Porch Features
Patio, See Remarks
Roof
Asphalt Shingle
Financial
Map
Contact Us
Mortgage Calculator
Community
- Address115 Berwick Way NW Calgary AB
- SubdivisionBeddington Heights
- CityCalgary
- CountyCalgary
- Zip CodeT3K 1B8
Property Summary
- Located in the Beddington Heights subdivision, 115 Berwick Way NW Calgary AB is a Single Family for sale in Calgary, AB, T3K 1B8. It is listed for $479,900 and features 3 beds, 2 baths, and has approximately 1,094 square feet of living space, and was originally constructed in 1978. The current price per square foot is $439. The average price per square foot for Single Family listings in Calgary is $473. The average listing price for Single Family in Calgary is $828,902. To schedule a showing of MLS#a2260898 at 115 Berwick Way NW in Calgary, AB, contact your ReMax Mountain View – Rob Johnstone agent at 403-730-2330.
Similar Listings Nearby

115 Berwick Way NW
Calgary, AB


