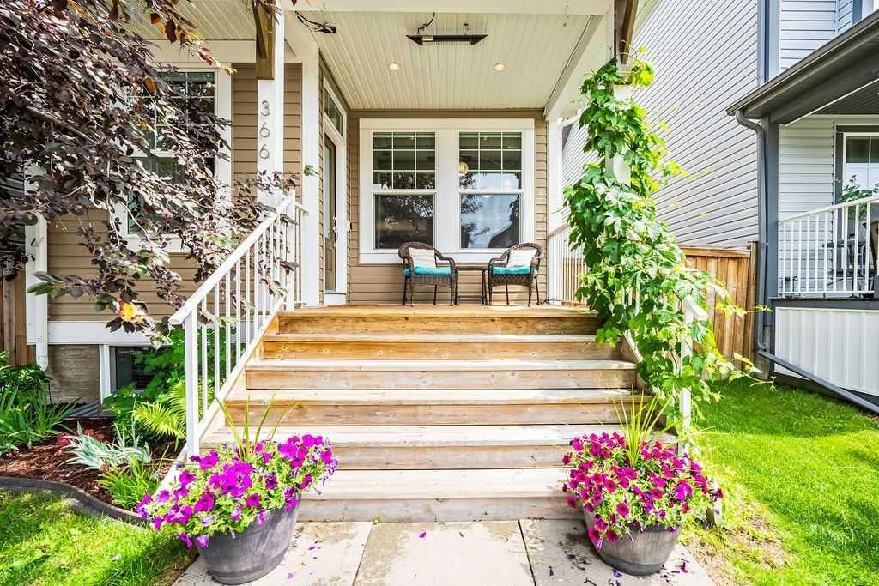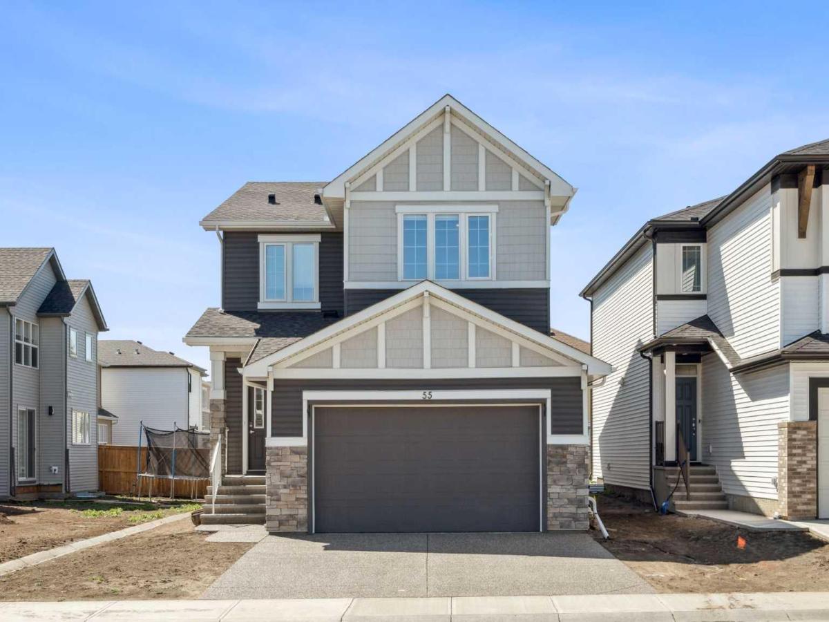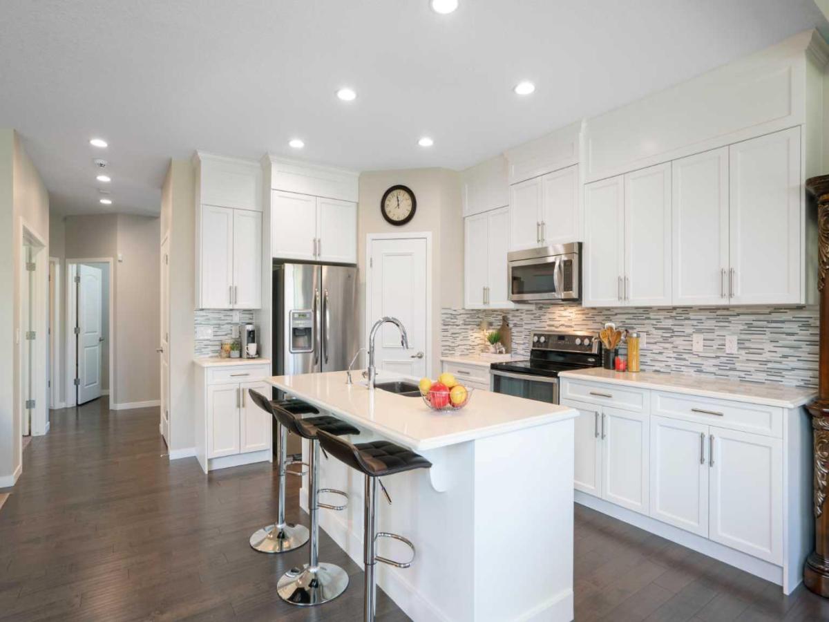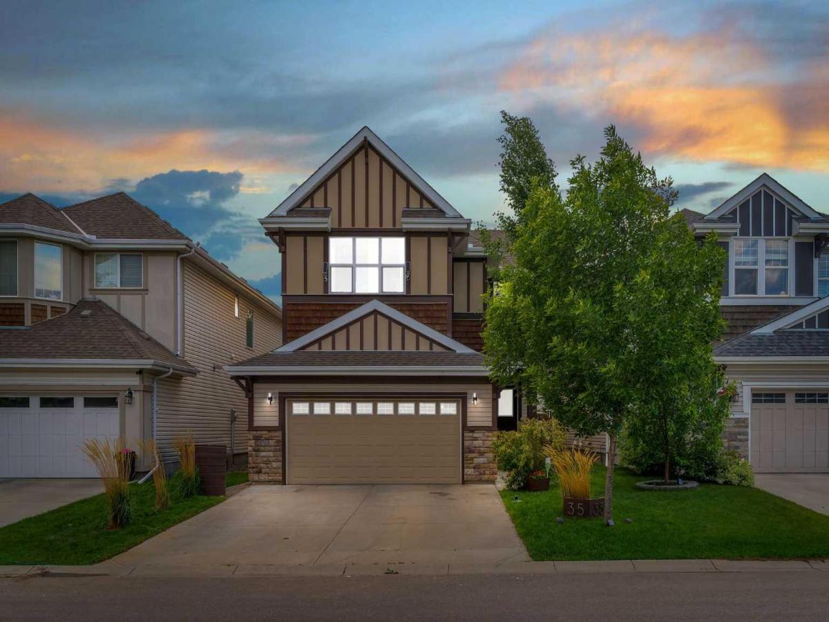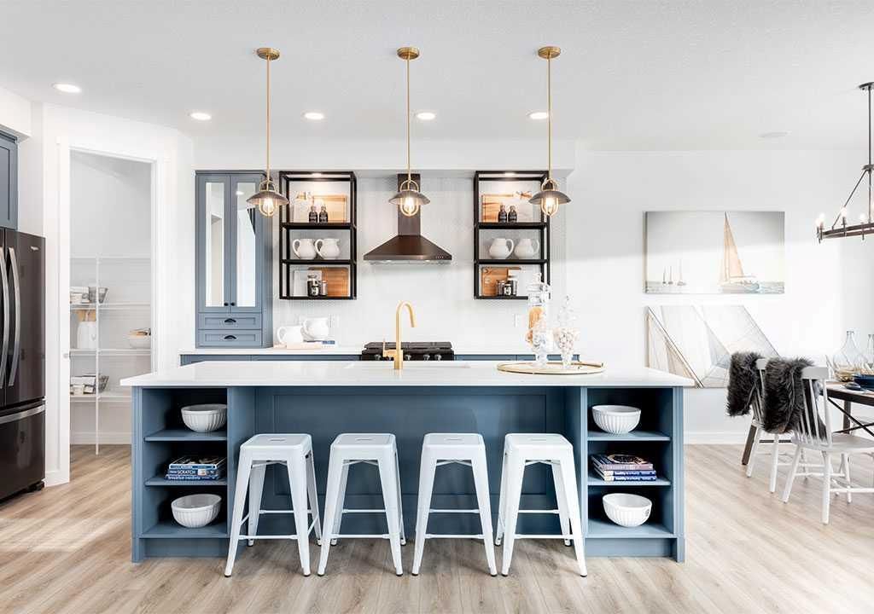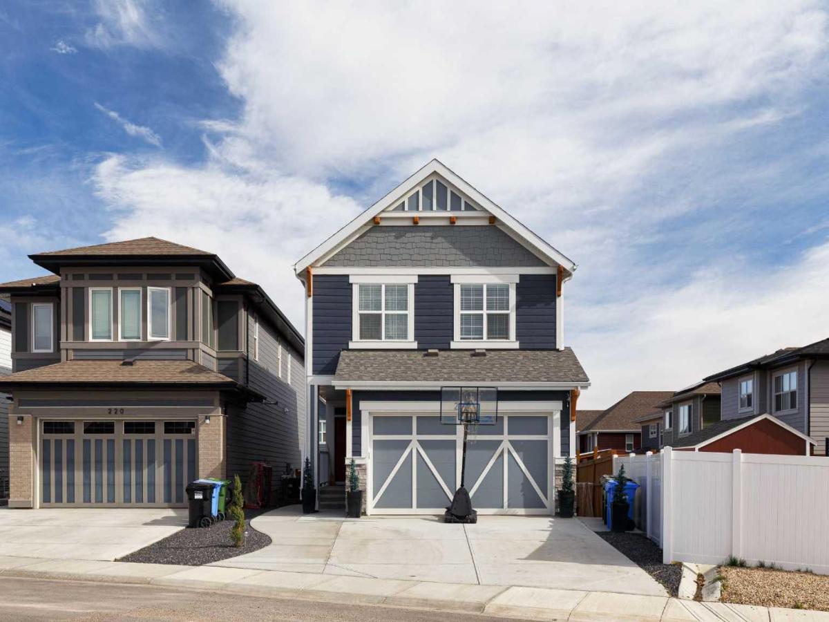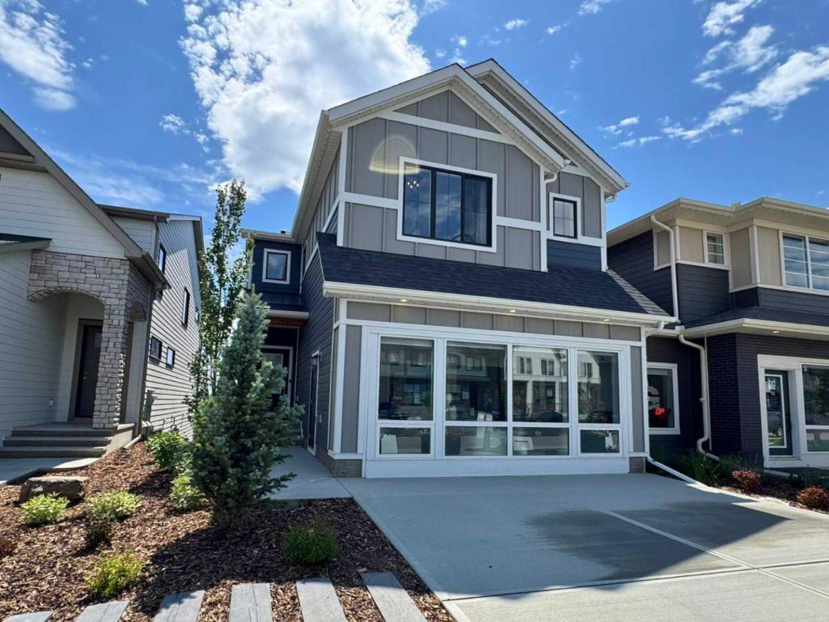Welcome to this beautifully maintained Belvedere model by Brookfield, where every detail has been designed for comfort, style, and sustainability, all just steps from Auburn Bay’s coveted lake amenities. Step inside and be greeted by an open concept design, and a stunning curved staircase that anchors the space with elegance. The chef-inspired kitchen features sleek dark cabinetry, stainless steel appliances, tile backsplash, and a sprawling island perfect for casual dining or entertaining. Flow seamlessly into the bright dining area and inviting living room, where large windows fill the space with natural light and a modern electric fireplace creates a cozy focal point. This level combines functionality and style, offering the perfect setting for both everyday living and memorable gatherings. Upstairs, you’ll find three generous bedrooms, including a serene primary suite with a walk-in closet and a spa-like ensuite featuring a soaker tub. The 4-piece family bathroom serves the additional bedrooms perfectly. The fully finished basement takes family living to the next level with an inviting media room, ideal for movie nights, and a versatile 4th bedroom that easily transforms into a gym or guest suite thanks to a cleverly designed Murphy bed. An additional bathroom completes this level. Outside, the oversized 22'' x 22'' heated double detached garage is wired with 50 amp / 240V service and is ready for an EV charging station. And with central air conditioning, you’ll stay cool after long summer days at the lake. Here’s what truly sets this home apart: a sustainable living advantage. Equipped with a 10-kilowatt solar system and a transferable agreement to sell carbon credits, this property generates microgeneration credits that significantly reduce utility costs. June 2025’s total Enmax bill was just $26.39** (full details available upon request). Live the Auburn Bay lifestyle: Spend your weekends paddleboarding, kayaking, or relaxing on the beach. Skate on the lake in winter, explore endless pathways, and enjoy access to one of Calgary’s most vibrant four-season communities. This sought-after community also offers nearby schools, shopping, and extensive transportation routes. This is an opportunity to own a home that blends modern living with a future-focused approach to energy and the unparalleled lifestyle of a lake community.
Property Details
Price:
$650,000
MLS #:
A2237146
Status:
Active
Beds:
4
Baths:
4
Address:
366 Auburn Crest Way SE
Type:
Single Family
Subtype:
Detached
Subdivision:
Auburn Bay
City:
Calgary
Listed Date:
Jul 11, 2025
Province:
AB
Finished Sq Ft:
1,565
Postal Code:
311
Lot Size:
2,572 sqft / 0.06 acres (approx)
Year Built:
2013
Schools
Interior
Appliances
Dishwasher, Dryer, Electric Stove, Garage Control(s), Microwave Hood Fan, Refrigerator, Washer, Water Softener, Window Coverings
Basement
Finished, Full
Bathrooms Full
3
Bathrooms Half
1
Laundry Features
In Basement, Sink
Exterior
Exterior Features
Lighting, Rain Gutters
Lot Features
Back Lane, Level, Low Maintenance Landscape, Rectangular Lot
Parking Features
220 Volt Wiring, Alley Access, Double Garage Detached, Heated Garage, Oversized, Paved, See Remarks
Parking Total
2
Patio And Porch Features
Deck, Porch
Roof
Asphalt Shingle
Financial
Map
Contact Us
Similar Listings Nearby
- 55 Hotchkiss Row SE
Calgary, AB$840,000
3.01 miles away
- 175 Auburn Glen Drive SE
Calgary, AB$839,900
1.09 miles away
- 117 Cranleigh Place SE
Calgary, AB$839,900
2.00 miles away
- 54 Chaparral Valley Square SE
Calgary, AB$839,900
3.06 miles away
- 8 Mt Copper Green SE
Calgary, AB$839,900
2.70 miles away
- 35 Auburn Springs Close SE
Calgary, AB$838,800
0.37 miles away
- 76 Walgrove Place SE
Calgary, AB$834,900
3.64 miles away
- 224 Magnolia Heights SE
Calgary, AB$831,800
1.28 miles away
- 719 Buffaloberry Manor SE
Calgary, AB$830,900
1.74 miles away
- 1087 Copperfield Boulevard SE
Calgary, AB$829,900
1.80 miles away

366 Auburn Crest Way SE
Calgary, AB
LIGHTBOX-IMAGES

