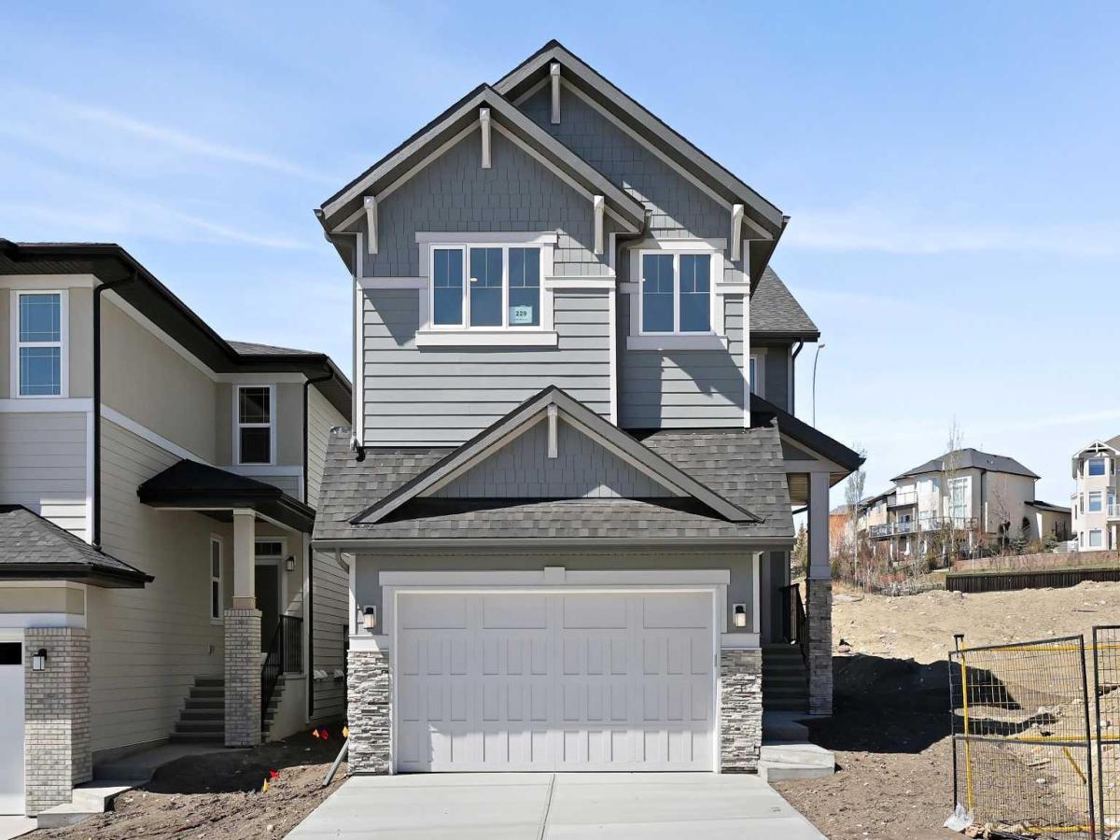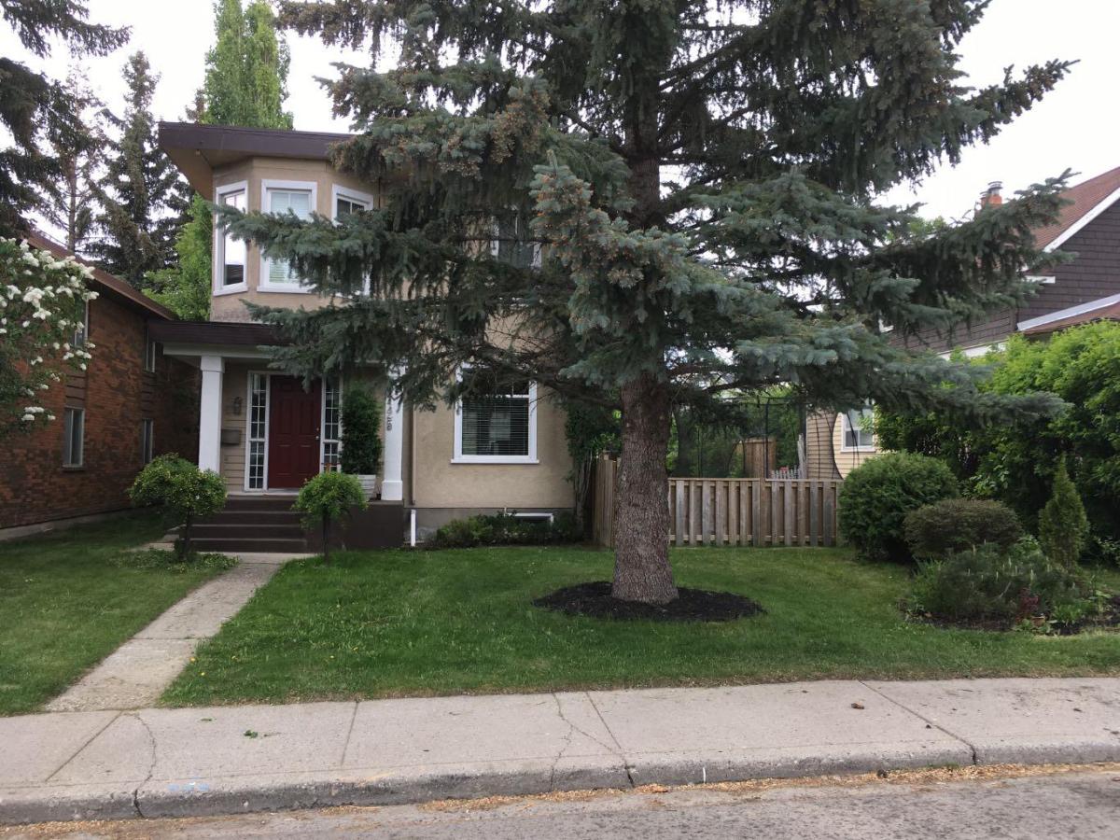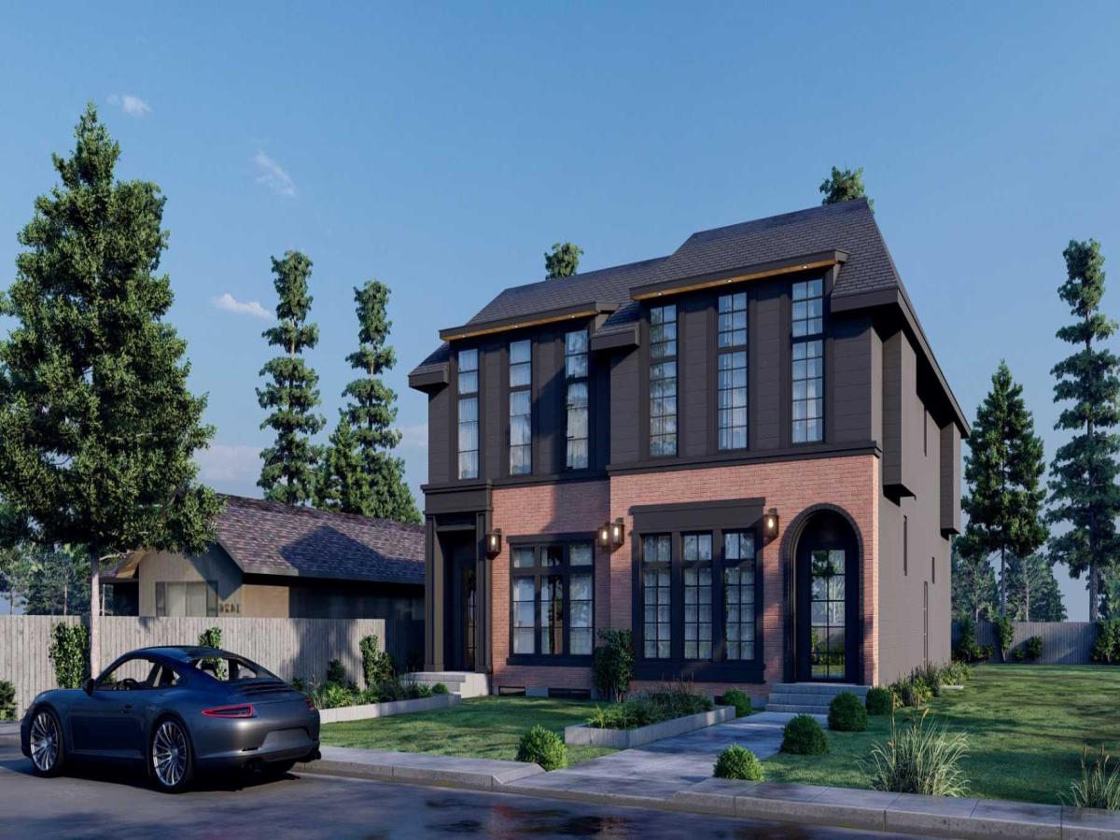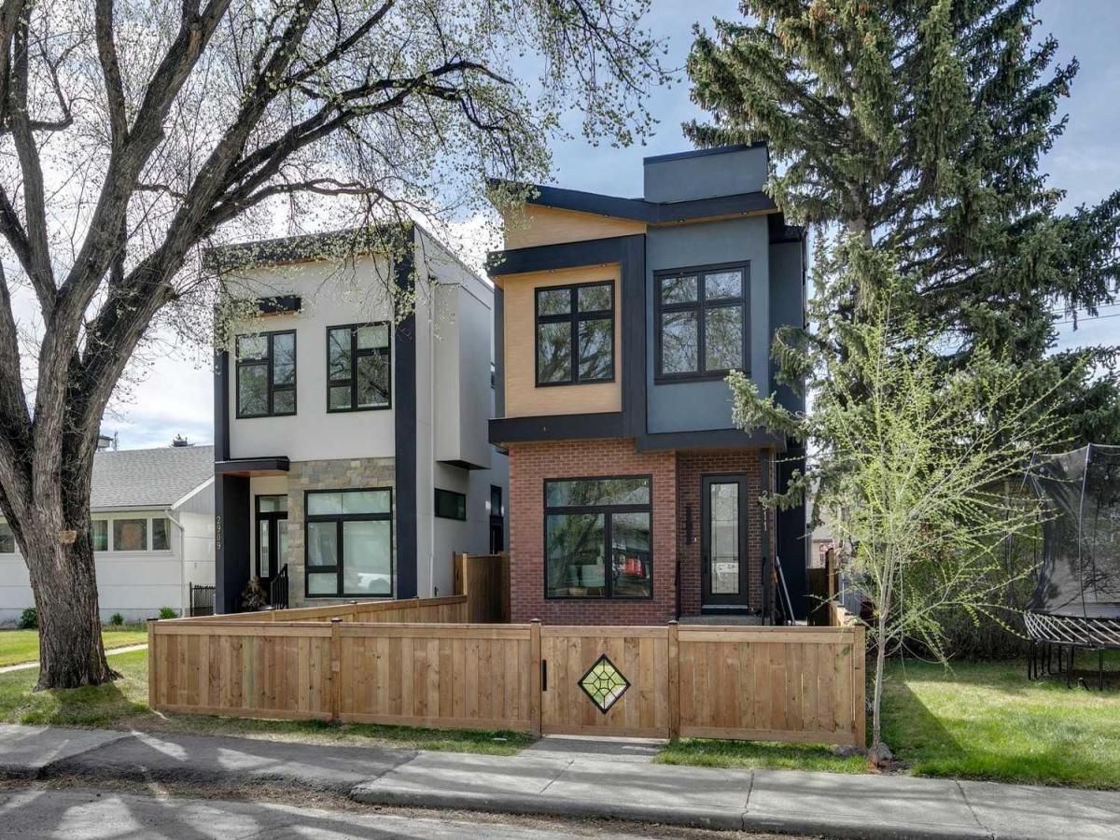Take a look at this exceptional offering in the sought-after community of Aspen Woods, SW Calgary. Situated within the architecturally distinctive WEST 17th LOFTS complex, this luxury townhouse redefines urban living with 3 spacious bedrooms and 3.5 spa-inspired bathrooms in over 3,020 square feet of above-grade space, complimented by an in-unit elevator, three private balconies (capturing panoramic views, with south and north exposures), and an oversized, heated double attached garage (equipped with built-in cabinetry and epoxy flooring). From the moment you step inside, you''re greeted by top-of-the-line finishings and meticulous attention to detail throughout. Soaring tall ceilings, rich hardwood flooring, granite countertops, professional-grade appliances (including Wolf, Sub-Zero, and ASKO brands), brick feature walls, new designer paint and lighting, natural gas fireplace, and ample storage with an abundance of built-in cabinetry. Other sophisticated upgrades include central air conditioning, a water softener system, central vacuum system, new humidifiers, new thermostats, and a wet bar with wine and beverage fridges. Perfectly positioned near premier schools, boutique shopping, fine dining, and with easy access to downtown Calgary and the Rocky Mountains, this residence presents a rare opportunity to live in one of Calgary’s most desirable neighbourhoods—where luxury meets lifestyle.
Property Details
Price:
$885,000
MLS #:
A2232698
Status:
Active
Beds:
3
Baths:
4
Address:
614 Aspen Meadows Hill SW
Type:
Single Family
Subtype:
Row/Townhouse
Subdivision:
Aspen Woods
City:
Calgary
Listed Date:
Jun 19, 2025
Province:
AB
Finished Sq Ft:
3,020
Postal Code:
303
Lot Size:
1,636 sqft / 0.04 acres (approx)
Year Built:
2006
Schools
Interior
Appliances
Bar Fridge, Built- In Refrigerator, Central Air Conditioner, Dishwasher, Garage Control(s), Garburator, Gas Stove, Humidifier, Microwave, Range Hood, See Remarks, Washer/ Dryer, Water Softener, Window Coverings, Wine Refrigerator
Basement
Separate/ Exterior Entry, Partial, Partially Finished, Walk- Out To Grade
Bathrooms Full
3
Bathrooms Half
1
Laundry Features
Laundry Room, Sink, Upper Level
Pets Allowed
Restrictions, Cats O K, Dogs O K, Yes
Exterior
Exterior Features
Balcony, B B Q gas line, Courtyard, Private Entrance
Lot Features
Landscaped, Lawn, Rectangular Lot, See Remarks, Views
Parking Features
Covered, Double Garage Attached, Enclosed, Garage Door Opener, Garage Faces Rear, Heated Garage, Insulated, Oversized, Rear Drive, Secured, See Remarks, Side By Side
Parking Total
2
Patio And Porch Features
Balcony(s), See Remarks
Roof
Asphalt Shingle
Financial
Map
Contact Us
Similar Listings Nearby
- 229 Spring Creek Circle SW
Calgary, AB$1,150,000
1.03 miles away
- 2125 36 Avenue SW
Calgary, AB$1,150,000
3.60 miles away
- 4136 7 Avenue SW
Calgary, AB$1,150,000
1.90 miles away
- 701, 8505 Broadcast Avenue SW
Calgary, AB$1,149,999
2.02 miles away
- 2911 4 Avenue NW
Calgary, AB$1,149,900
2.89 miles away
- 1635 13 Avenue SW
Calgary, AB$1,149,900
3.92 miles away
- 2823 24 Street NW
Calgary, AB$1,149,900
4.12 miles away
- 4505 17 Street SW
Calgary, AB$1,149,900
4.06 miles away
- 2307 3 Avenue NW
Calgary, AB$1,149,900
3.48 miles away
- 5005 21A Street SW
Calgary, AB$1,149,000
3.81 miles away

614 Aspen Meadows Hill SW
Calgary, AB
LIGHTBOX-IMAGES











