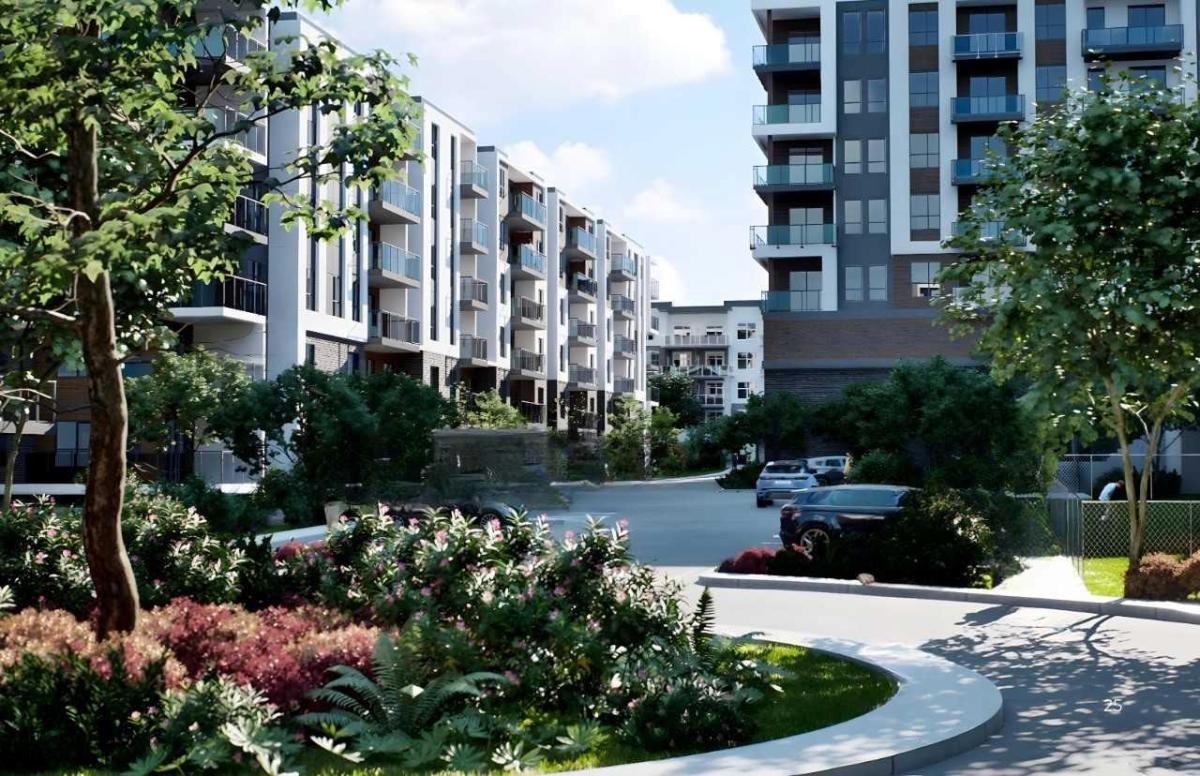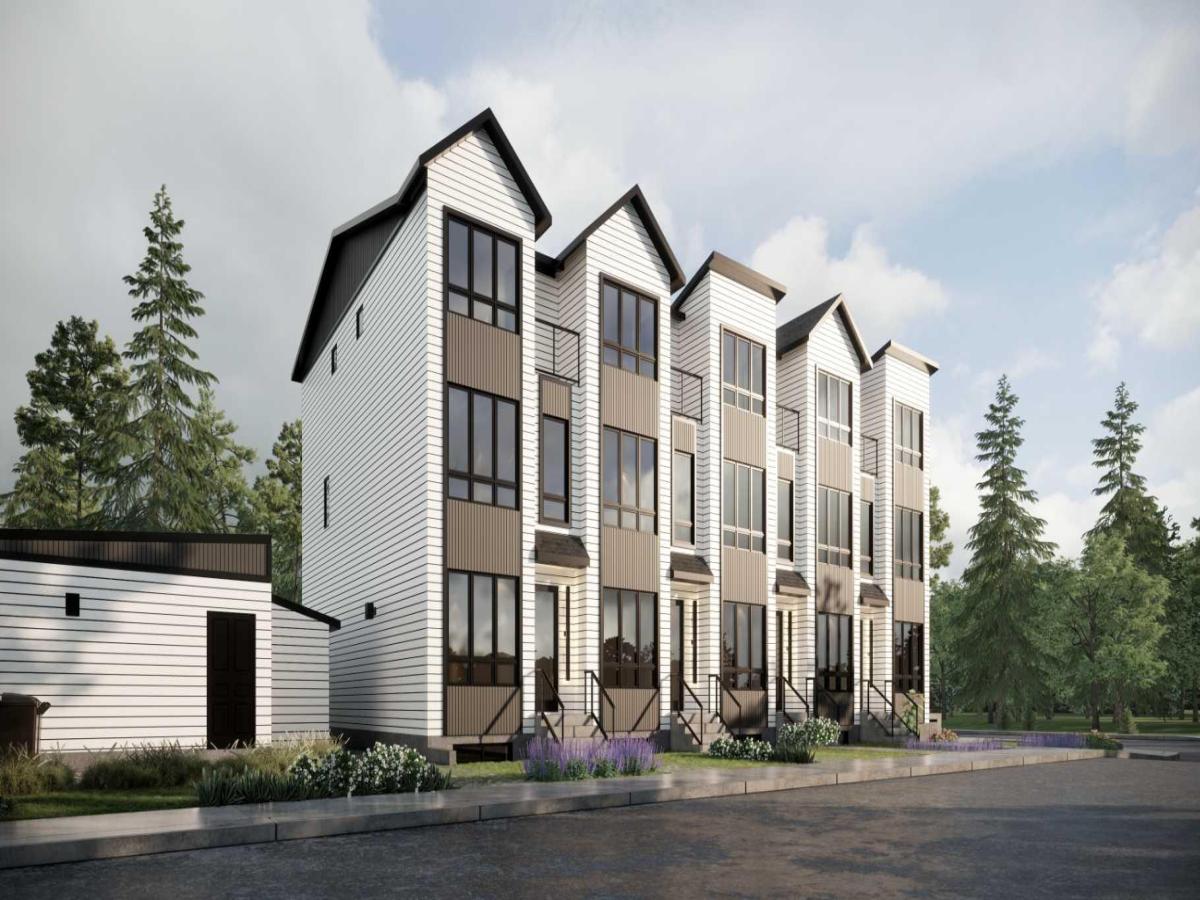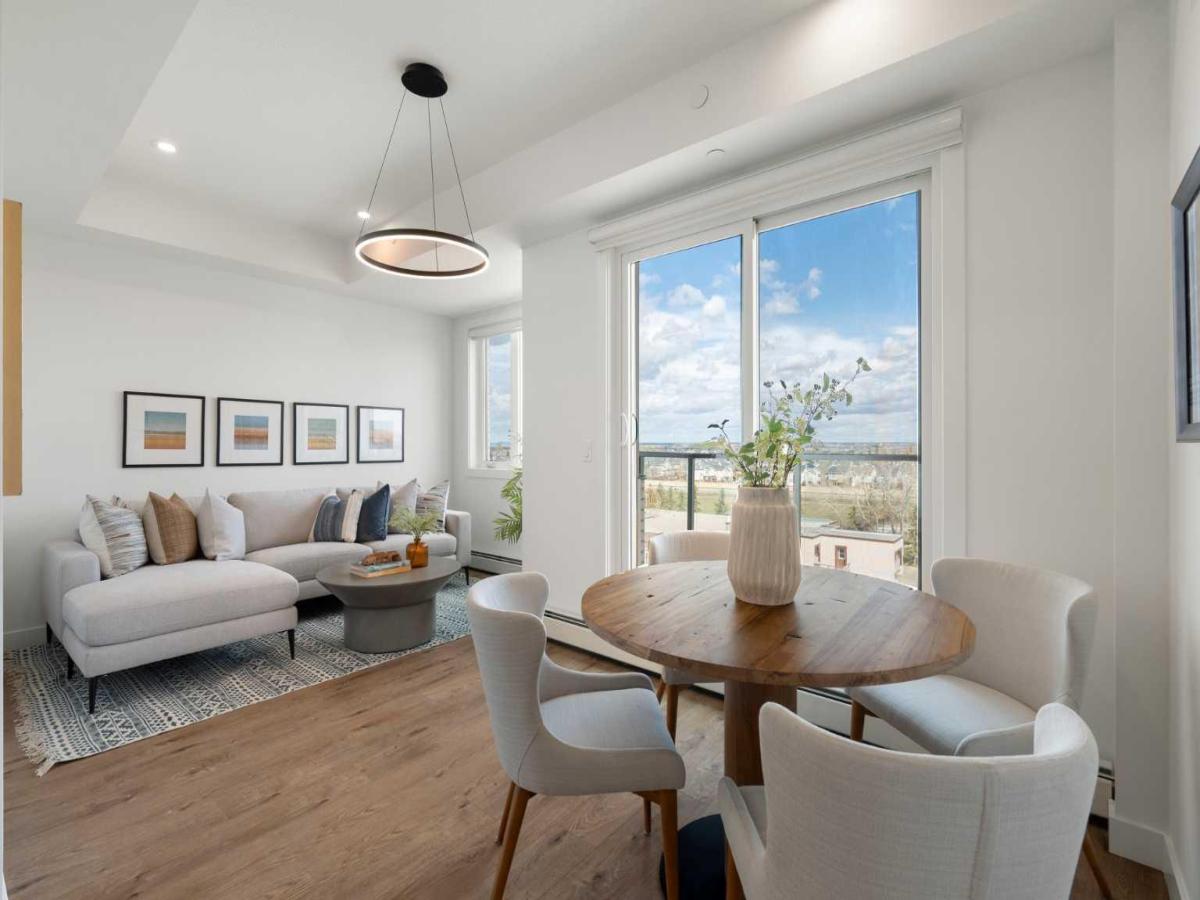Nestled in the heart of Aspen, this lavish one-bedroom condo has been newly remodelled and promises to leave a lasting impression! From the moment you walk in you will be captivated by the opulent finishes and premium selections offered in this home. This residence welcomes you with inspiring 9’ ceilings and elevated new LVP flooring. This rare floorplan is a true standout, as this building offers the largest one-bedroom configurations in the complex! The gourmet kitchen is striking with maple cabinetry stained in a timeless neutral hue complimented by quartz counters – one of many recent upgrades. The kitchen showcases 42” soft close cabinets, refined tile and a top-tier appliance package. This culinary retreat features an extravagant island with sitting room for four that is adorned with designer lighting. The dining room seamlessly bridges the kitchen and family room together, making entertaining effortless. The dining room is a versatile area that could be reimagined as an in-home office. The family room awaits family game nights with its generous size. From here, you can access your south facing balcony, an outdoor oasis with a natural gas line, perfect for dining alfresco with your loved ones! When your day comes to an end, unwind in your primary bedroom! This retreat has enough space for a king-sized bed, is adorned with natural light and has a generous walk-through closet leading into your ‘Jack and Jill’ ensuite. You will love this four-piece spa as its generous design features in-suite laundry, and it has an extended vanity with gorgeous quartz counters that offers an abundance of storage. This residence features one heated underground parking stall as well as an additional storage locker, perfect for you to stay a while Valmont at Aspen Stone is a well-managed complex and residents can enjoy the shared gym and the option to rent a guest suite overnight for visitors. Just steps from this residence you can enjoy walking paths and nature offered in Aspen Woods. Aspen Woods is a prestigious area with amenities such as Aspen Landing Shopping Centre, up-scale dining options, public transit, playgrounds, Westside Recreational Centre &' this property is within walking distance to schools &' only fifteen minutes to downtown Calgary! This one-bedroom residence is waiting for a connoisseur of fine living to call it home!
Property Details
Price:
$309,900
MLS #:
A2219637
Status:
Active
Beds:
1
Baths:
1
Address:
327, 35 Aspenmont Heights SW
Type:
Single Family
Subtype:
Apartment
Subdivision:
Aspen Woods
City:
Calgary
Listed Date:
May 10, 2025
Province:
AB
Finished Sq Ft:
650
Postal Code:
305
Year Built:
2009
Schools
Interior
Appliances
Dishwasher, Dryer, Electric Stove, Microwave Hood Fan, Refrigerator, Washer, Window Coverings
Bathrooms Full
1
Laundry Features
In Bathroom, In Unit
Pets Allowed
Restrictions
Exterior
Exterior Features
Balcony
Parking Features
Heated Garage, Secured, Stall, Titled, Underground
Parking Total
1
Patio And Porch Features
Balcony(s)
Stories Total
3
Financial
Map
Contact Us
Similar Listings Nearby
- 217, 2026 81 Street SW
Calgary, AB$401,500
0.44 miles away
- 103, 3550 45 Street SW
Calgary, AB$400,000
2.89 miles away
- 1501, 145 Point Drive NW
Calgary, AB$399,900
3.28 miles away
- 611, 8230 Broadcast Avenue SW
Calgary, AB$399,900
1.82 miles away
- 816, 3130 66 Avenue SW
Calgary, AB$399,900
4.73 miles away
- 114, 45 Aspenmont Heights SW
Calgary, AB$399,900
0.07 miles away
- 2, 6630 Bowwood Drive NW
Calgary, AB$399,900
3.58 miles away
- 107, 3320 3 Avenue NW
Calgary, AB$399,900
3.65 miles away
- 203, 3107 Warren Street NW
Calgary, AB$399,900
4.14 miles away
- 1904, 3820 Brentwood Road NW
Calgary, AB$399,900
4.92 miles away

327, 35 Aspenmont Heights SW
Calgary, AB
LIGHTBOX-IMAGES











