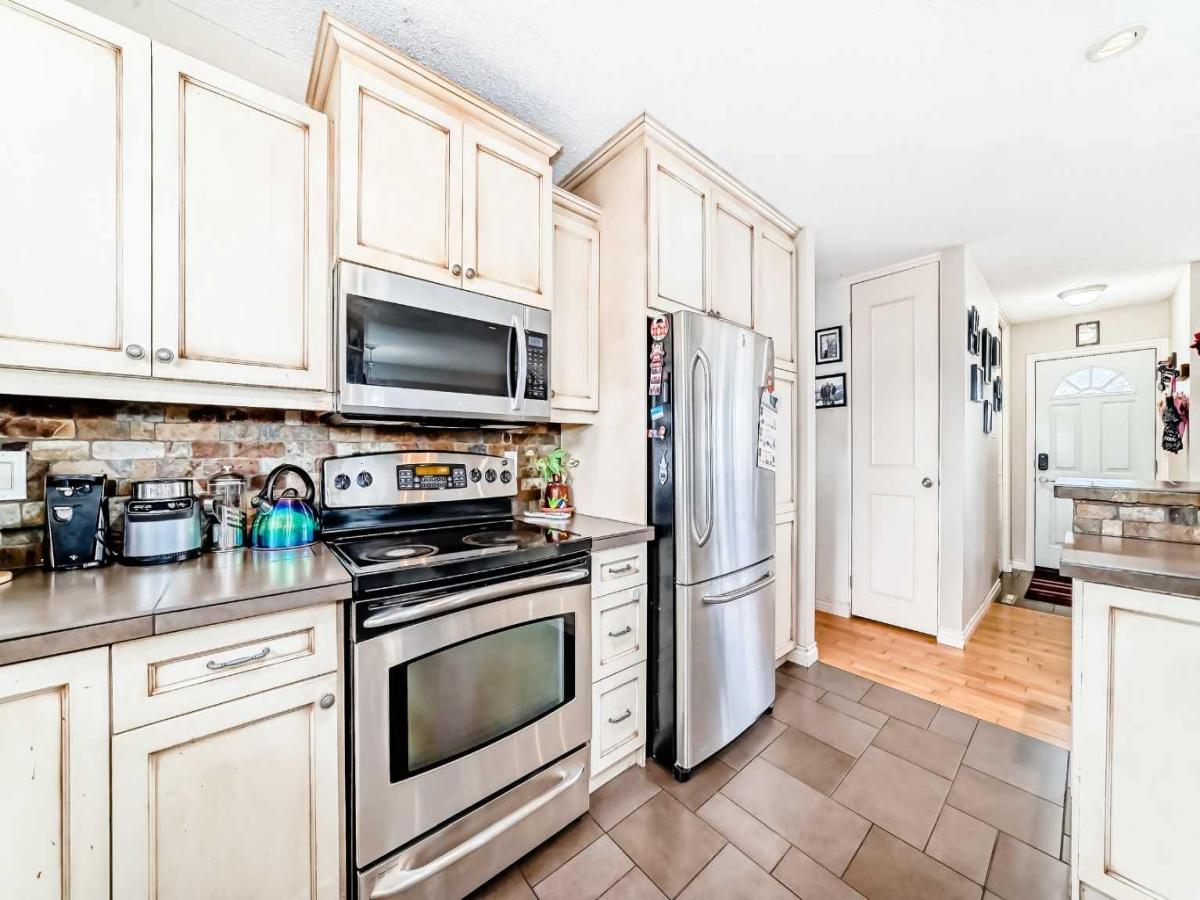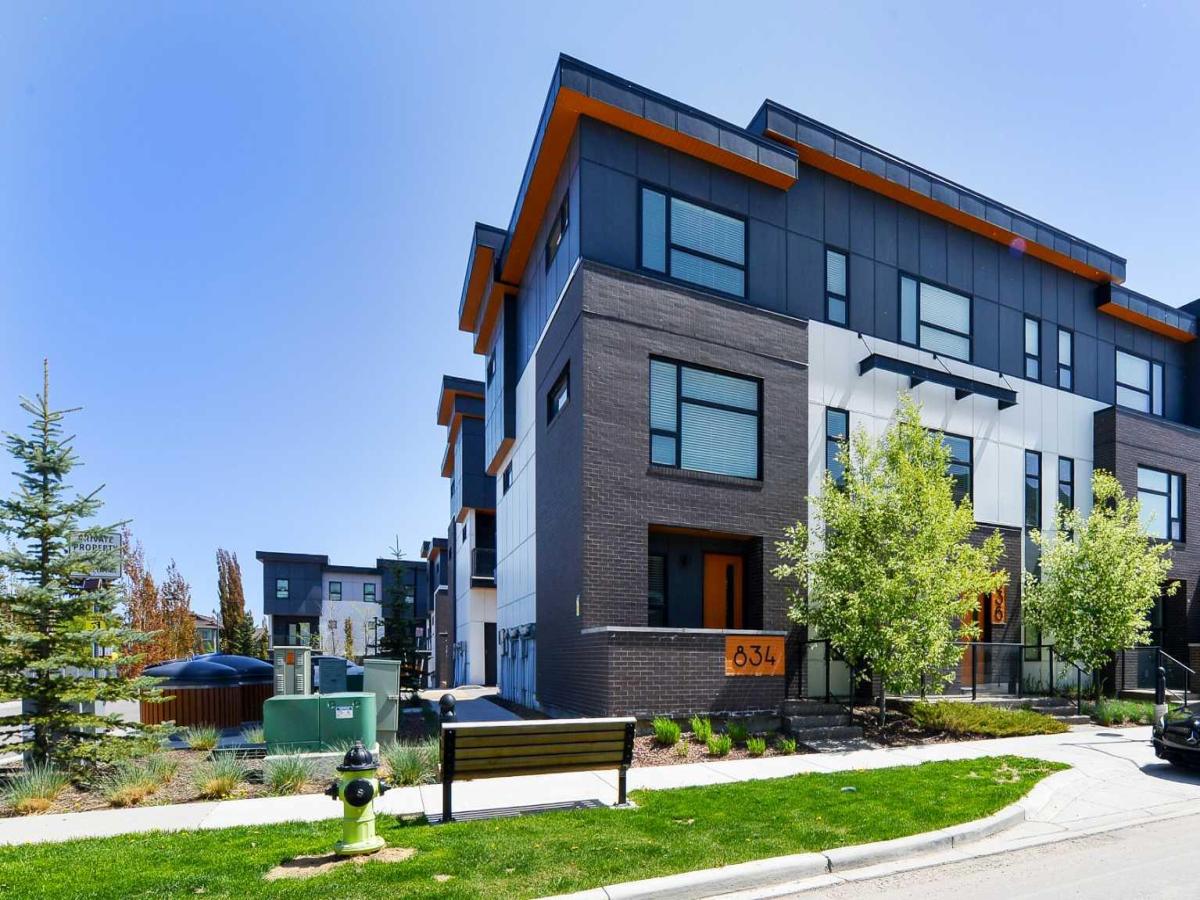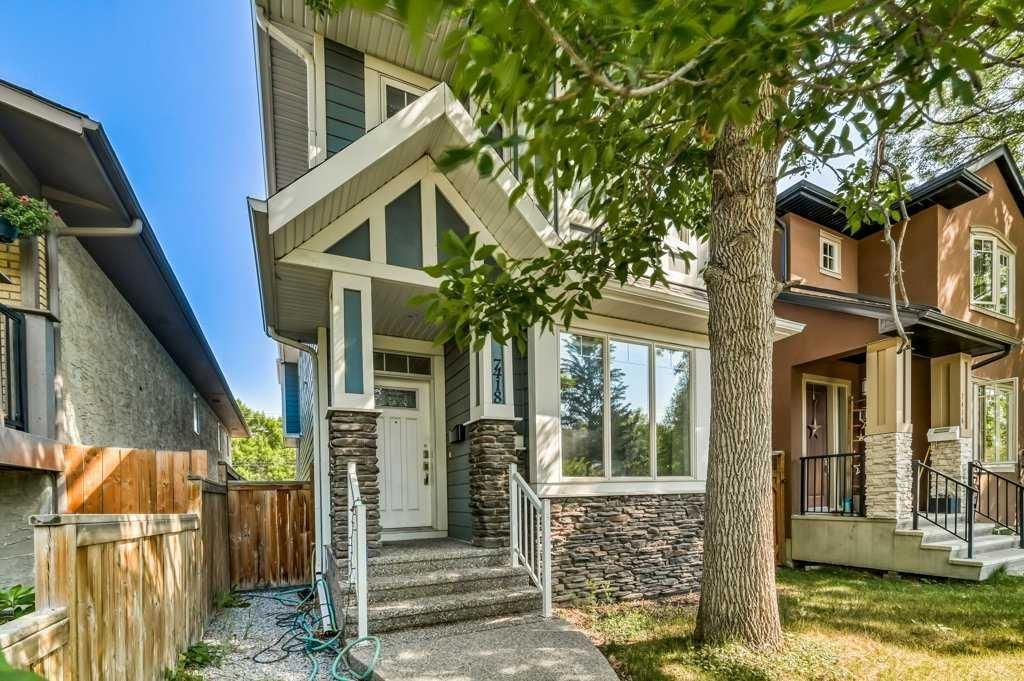Welcome to effortless elegance in the heart of Aspen Woods. Tucked into the highly sought-after Mosaic of Aspen Hills, this 3-storey townhome delivers the perfect balance of upscale living and low-maintenance convenience — ideal for downsizers, first-time buyers, or professionals seeking a refined lock-and-leave lifestyle. Spanning nearly 1,500 sq ft across three thoughtfully designed levels, this home features 2 generously sized bedrooms—each with its own private ensuite and walk-in closets. The open-concept main level blends functionality with comfort. Enjoy rich hardwood flooring, a thoughtfully designed kitchen built for both function and flair with full-height dark-stained maple cabinetry, sleek granite countertops, a central island, and adjacent dining space—all seamlessly connected to a sun-splashed living room with access to a private balcony overlooking the landscaped courtyard. Whether you’re hosting or unwinding, this layout is designed for easy living. On the ground floor, a spacious flex room offers options galore: home office, home gym, hobby studio—you decide. The double attached garage adds peace of mind with secure parking and extra storage, while the charming fenced front patio create a welcoming presence. Set within walking distance of top-rated public and private schools (including Webber, Rundle, and Guardian Angel), endless parks and pathways, and the West LRT station—this address delivers on location. Shop, dine, and run daily errands within minutes at Aspen Landing, Blush Lane, and nearby boutiques and cafés. This is stress-free living tailored for modern lifestyles. Come home to quality, comfort, and the Aspen experience you’ve been waiting for. This is a must see!
Property Details
Price:
$574,900
MLS #:
A2217974
Status:
Active
Beds:
2
Baths:
3
Address:
12 Aspen Hills Terrace SW
Type:
Single Family
Subtype:
Row/Townhouse
Subdivision:
Aspen Woods
City:
Calgary
Listed Date:
May 9, 2025
Province:
AB
Finished Sq Ft:
1,481
Postal Code:
303
Lot Size:
957 sqft / 0.02 acres (approx)
Year Built:
2009
Schools
Interior
Appliances
Dishwasher, Dryer, Electric Stove, Microwave, Range Hood, Refrigerator, Washer, Window Coverings
Basement
None
Bathrooms Full
2
Bathrooms Half
1
Laundry Features
In Unit, Upper Level
Pets Allowed
Restrictions, Yes
Exterior
Exterior Features
Balcony
Lot Features
Backs on to Park/ Green Space, Landscaped
Parking Features
Double Garage Attached
Parking Total
2
Patio And Porch Features
Balcony(s)
Roof
Asphalt
Financial
Map
Contact Us
Similar Listings Nearby
- 2213 77 Street SW
Calgary, AB$744,900
1.09 miles away
- 53 Wakefield Drive SW
Calgary, AB$744,900
2.61 miles away
- 50 Valley Brook Circle NW
Calgary, AB$740,000
3.58 miles away
- 834 78 Street SW
Calgary, AB$739,900
1.71 miles away
- 54 Rossdale Road SW
Calgary, AB$739,900
3.06 miles away
- 7418 36 Avenue NW
Calgary, AB$739,900
3.29 miles away
- 147 89 Street SW
Calgary, AB$739,000
1.70 miles away
- 4915 48 Street NW
Calgary, AB$736,900
4.72 miles away
- 57 Gladeview Crescent SW
Calgary, AB$735,000
3.77 miles away
- 132 Cougar Ridge Drive SW
Calgary, AB$735,000
2.20 miles away

12 Aspen Hills Terrace SW
Calgary, AB
LIGHTBOX-IMAGES











