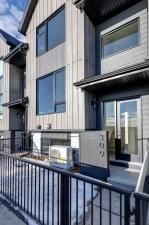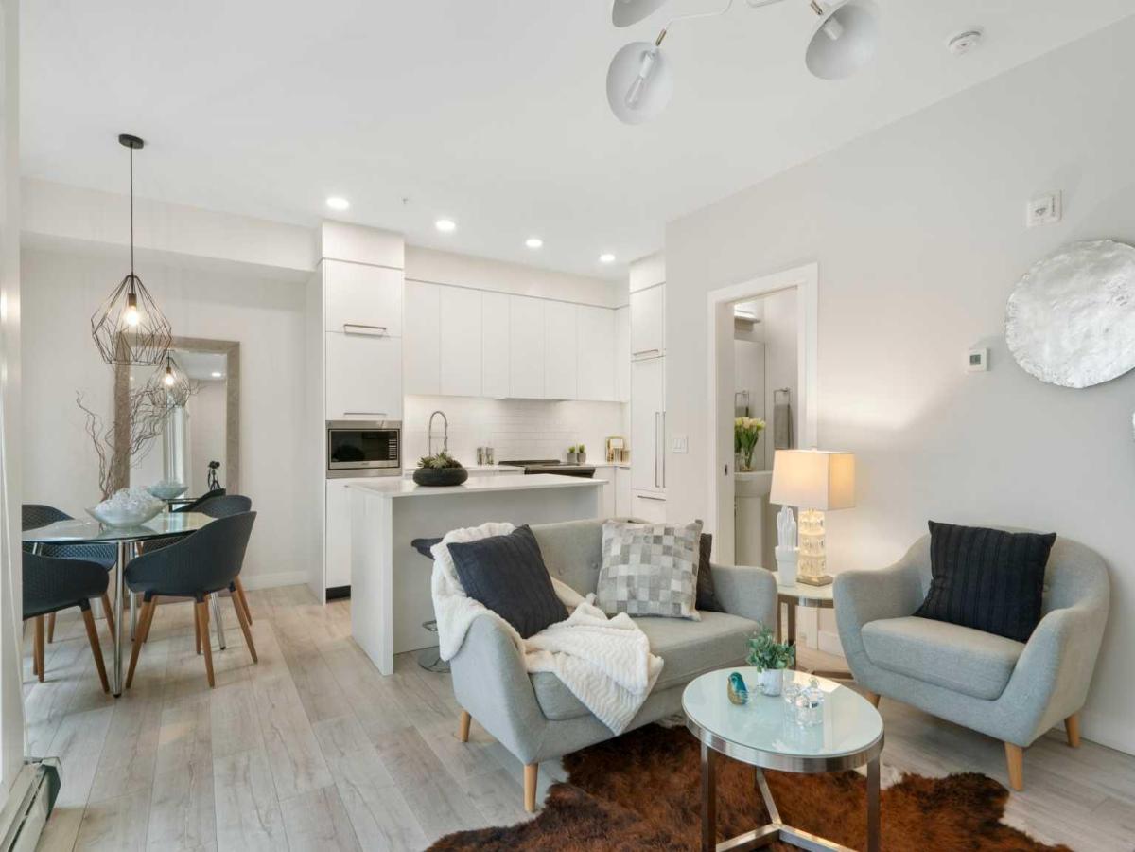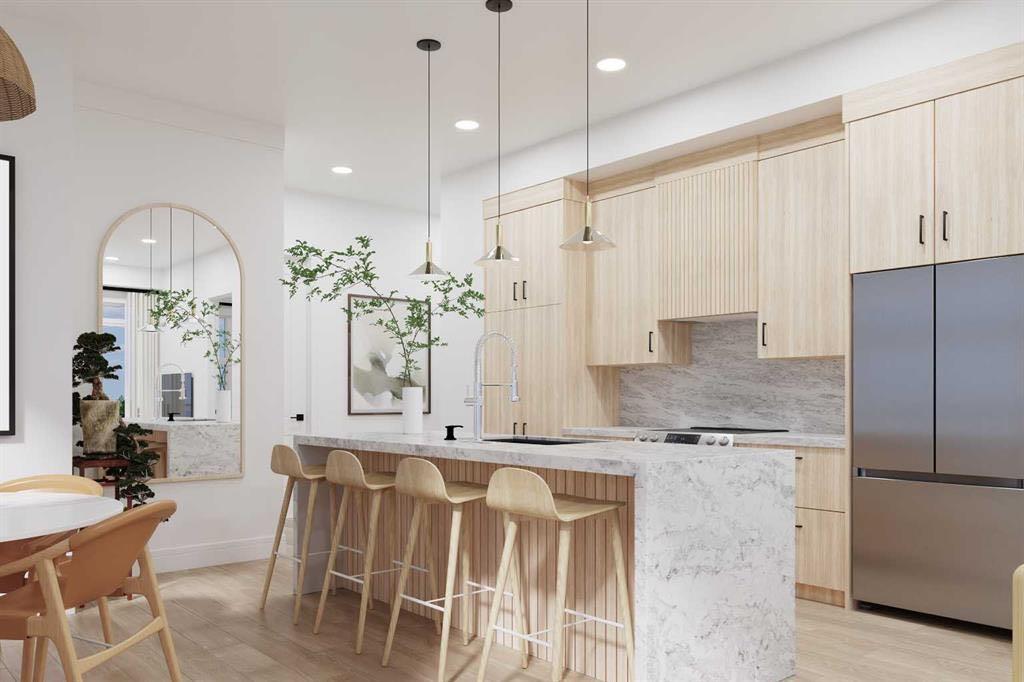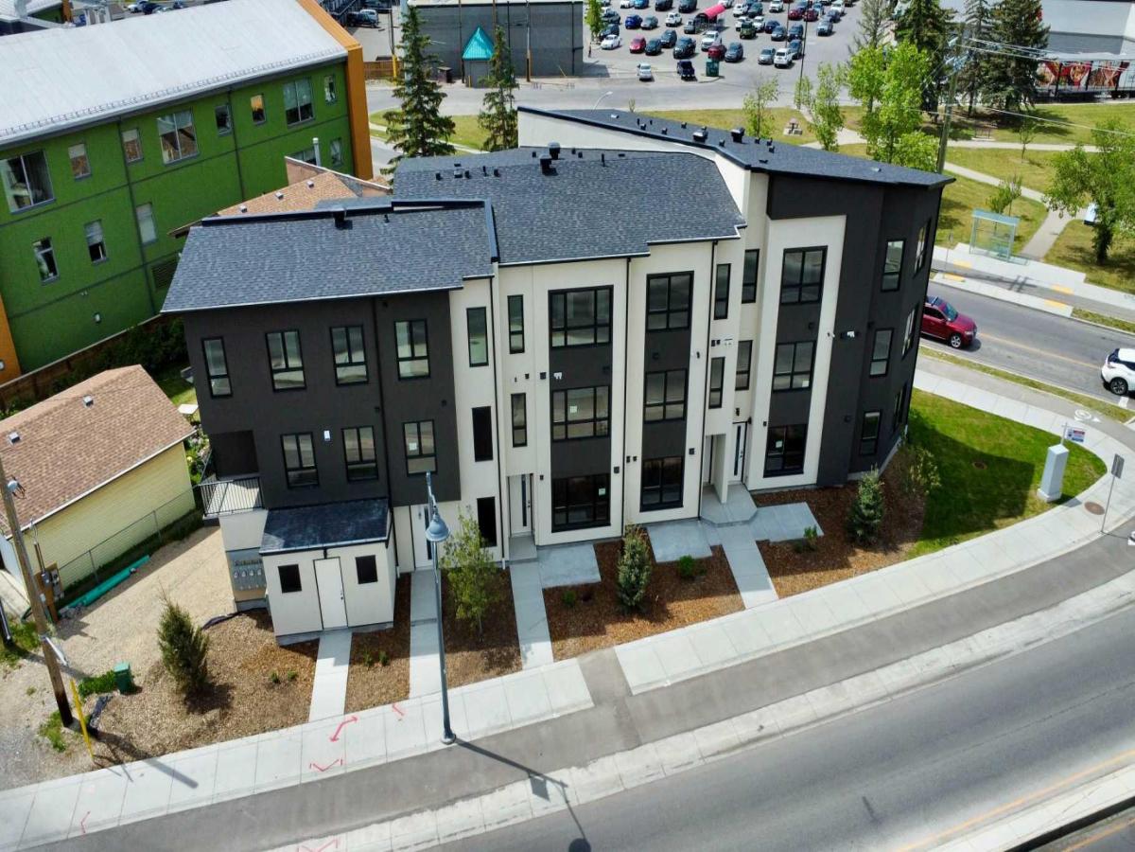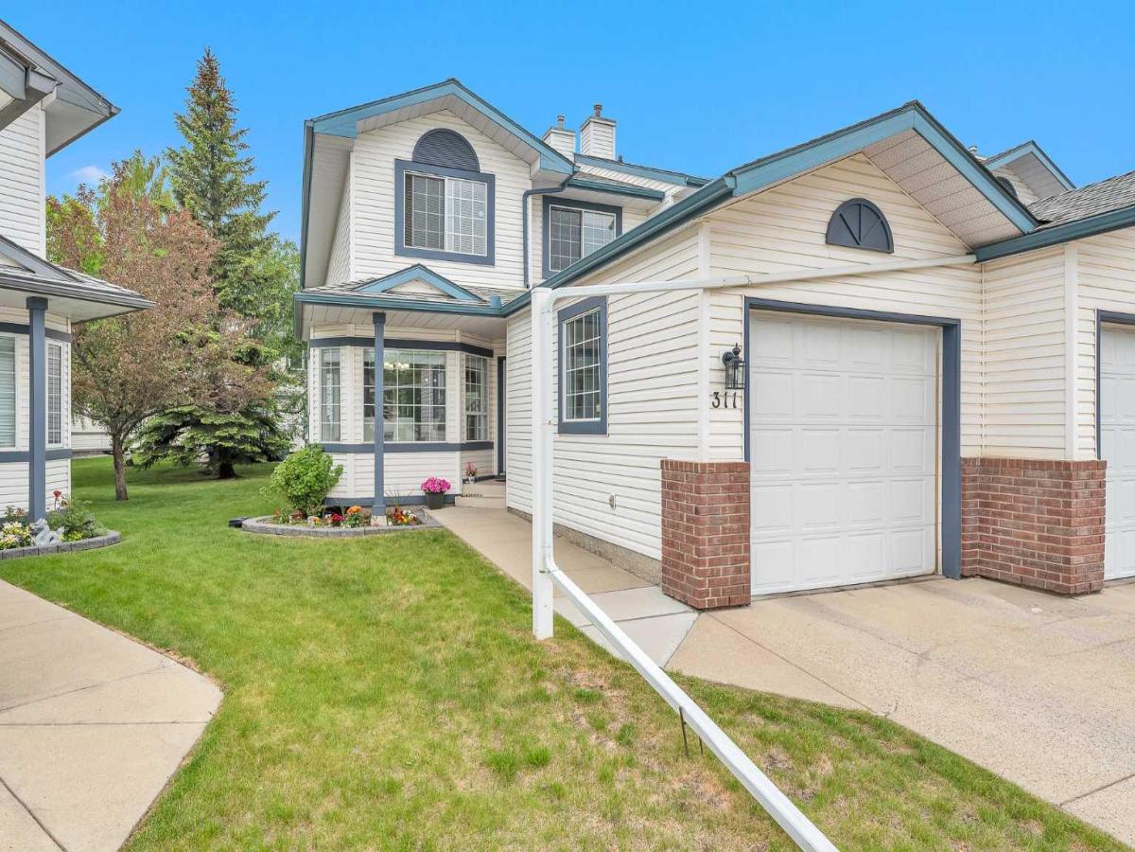**C/S with time clause subject to sale of buyer''s home** Welcome to a rare opportunity for elevated adult living in one of Arbour Lake’s most cherished communities. This ground-floor residence offers one of the largest floor plans available in The Chateaux at Arbour Lake, a meticulously maintained 18+ complex known for its serene, park-like grounds and an exceptional sense of community.
Situated on a quiet street with beautifully manicured landscaping, a tranquil pond with fountain, and a charming gazebo, residents enjoy a lifestyle enriched by regular social gatherings, happy hours, and shared amenities designed for comfort and connection. Indulge in the well-equipped fitness centre, relax in the games room with billiards, darts and a library, or make use of the convenient car wash located right in the heated underground parkade.
Inside, this lovingly maintained two-bedroom, two-bathroom home welcomes you with fresh updates and thoughtful design. The spacious open-concept layout features laminate flooring throughout the main living area, just freshly painted, with brand-new plush carpeting in both bedrooms. The kitchen is a true centerpiece, complete with an island, stainless steel appliances, and a generous pantry – ideal for those who love to cook and entertain.
Each bedroom is generously proportioned, including a primary suite with a luxurious 4-piece ensuite plus a second full bath featuring a walk-in shower. Additional comforts include in-floor radiant heating, in-suite laundry, and ample in-unit storage.
For added convenience, this unit comes with a titled, secure, heated underground parking stall and a large private storage unit equipped with shelving. Ample visitor parking is located just steps from your door, perfect for hosting friends and family with ease.
Set in the highly sought-after community of Arbour Lake, this home also includes lake privileges and is just minutes from the LRT, major shopping, restaurants, and the amenities of Crowfoot Crossing.
An exceptional home in a community that residents rarely leave – opportunities like this don’t come up often.
Situated on a quiet street with beautifully manicured landscaping, a tranquil pond with fountain, and a charming gazebo, residents enjoy a lifestyle enriched by regular social gatherings, happy hours, and shared amenities designed for comfort and connection. Indulge in the well-equipped fitness centre, relax in the games room with billiards, darts and a library, or make use of the convenient car wash located right in the heated underground parkade.
Inside, this lovingly maintained two-bedroom, two-bathroom home welcomes you with fresh updates and thoughtful design. The spacious open-concept layout features laminate flooring throughout the main living area, just freshly painted, with brand-new plush carpeting in both bedrooms. The kitchen is a true centerpiece, complete with an island, stainless steel appliances, and a generous pantry – ideal for those who love to cook and entertain.
Each bedroom is generously proportioned, including a primary suite with a luxurious 4-piece ensuite plus a second full bath featuring a walk-in shower. Additional comforts include in-floor radiant heating, in-suite laundry, and ample in-unit storage.
For added convenience, this unit comes with a titled, secure, heated underground parking stall and a large private storage unit equipped with shelving. Ample visitor parking is located just steps from your door, perfect for hosting friends and family with ease.
Set in the highly sought-after community of Arbour Lake, this home also includes lake privileges and is just minutes from the LRT, major shopping, restaurants, and the amenities of Crowfoot Crossing.
An exceptional home in a community that residents rarely leave – opportunities like this don’t come up often.
Property Details
Price:
$425,000
MLS #:
A2230656
Status:
Pending
Beds:
2
Baths:
2
Address:
1102, 303 Arbour Crest Drive NW
Type:
Condo
Subtype:
Apartment
Subdivision:
Arbour Lake
City:
Calgary
Listed Date:
Jun 14, 2025
Province:
AB
Finished Sq Ft:
1,189
Postal Code:
354
Year Built:
2001
Schools
Interior
Appliances
Dishwasher, Electric Stove, Microwave, Range Hood, Refrigerator, Washer/ Dryer Stacked, Window Coverings
Bathrooms Full
2
Laundry Features
In Unit, Laundry Room
Pets Allowed
Restrictions, Cats O K
Exterior
Exterior Features
Uncovered Courtyard
Parking Features
Heated Garage, Parkade, Titled, Underground
Parking Total
1
Patio And Porch Features
Patio
Roof
Asphalt Shingle
Stories Total
3
Financial
Map
Contact Us
Similar Listings Nearby
- 105, 85 Sage Hill Heights NW
Calgary, AB$549,900
3.11 miles away
- 177 Nolancrest Common NW
Calgary, AB$549,900
2.70 miles away
- 116, 3130 Thirsk Street NW
Calgary, AB$540,000
4.89 miles away
- 105 Sage Hill Cir NW
Calgary, AB$539,900
3.52 miles away
- 2204, 4270 Norford Avenue NW
Calgary, AB$539,900
4.83 miles away
- 4903 Bowness Road NW
Calgary, AB$539,000
4.85 miles away
- 233 Kincora Glen Road NW
Calgary, AB$529,900
3.17 miles away
- 311 Citadel Terrace NW
Calgary, AB$529,900
1.20 miles away
- 125 Arbour Lake Court NW
Calgary, AB$529,281
0.85 miles away
- 417, 3130 Thirsk Street NW
Calgary, AB$528,000
4.89 miles away

1102, 303 Arbour Crest Drive NW
Calgary, AB
LIGHTBOX-IMAGES

