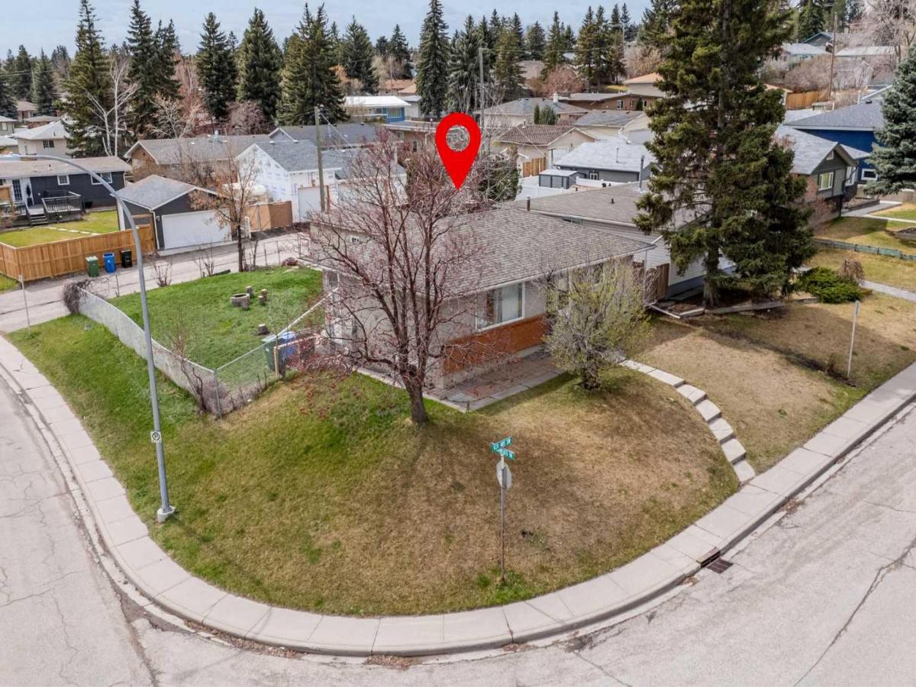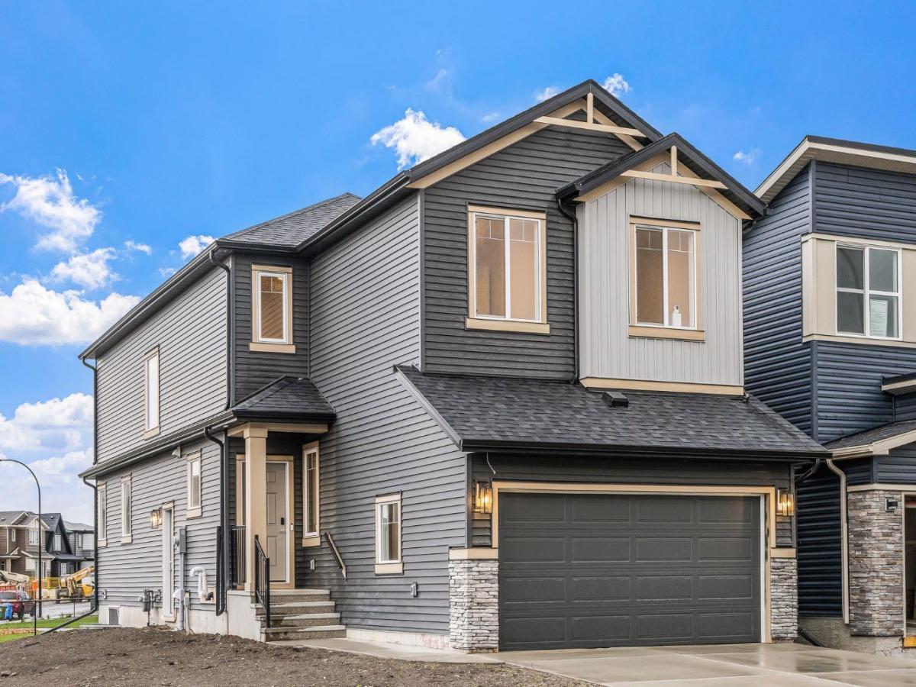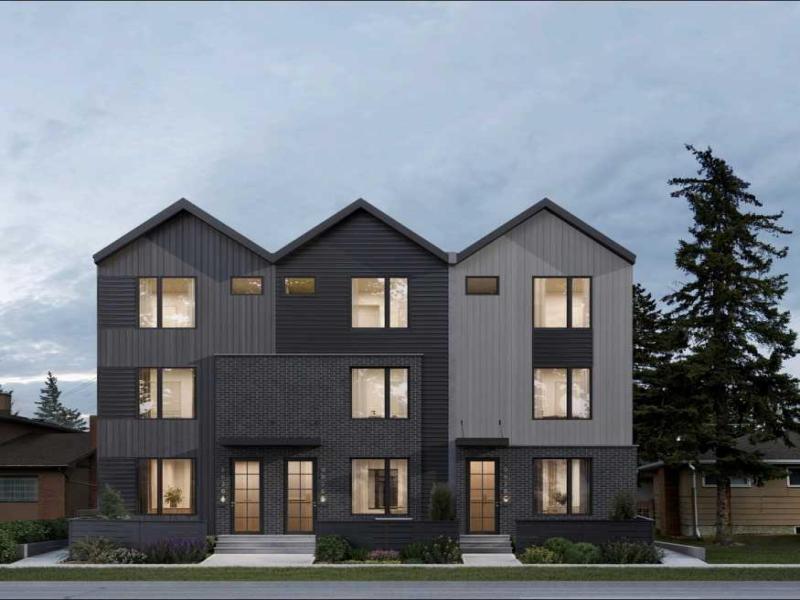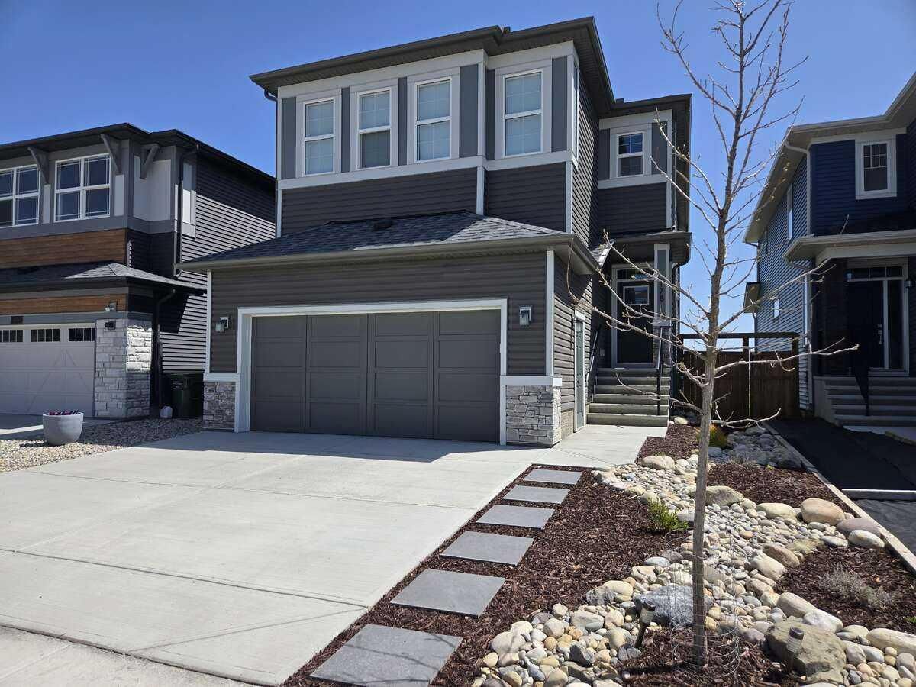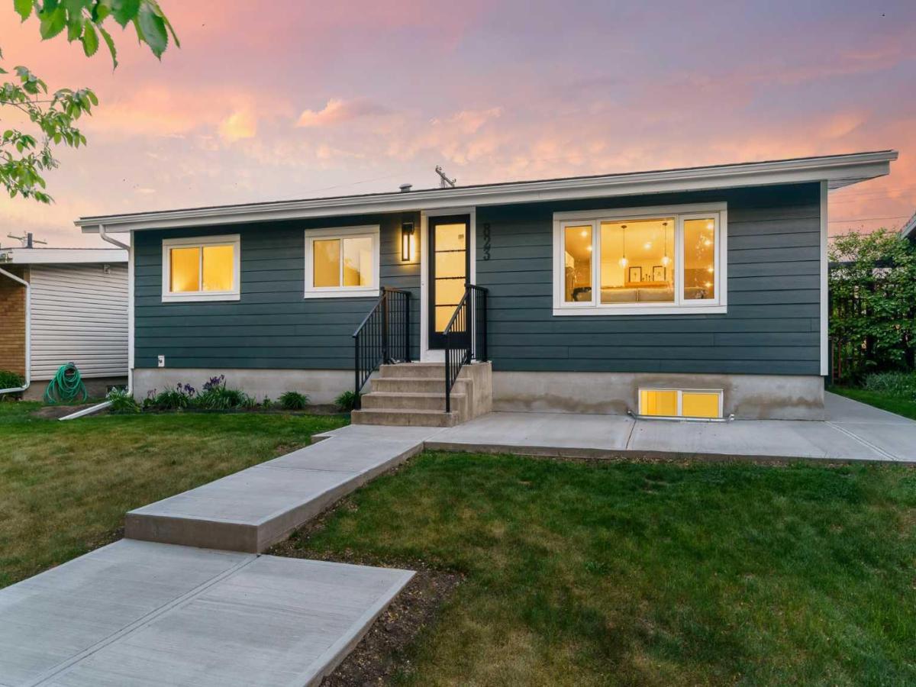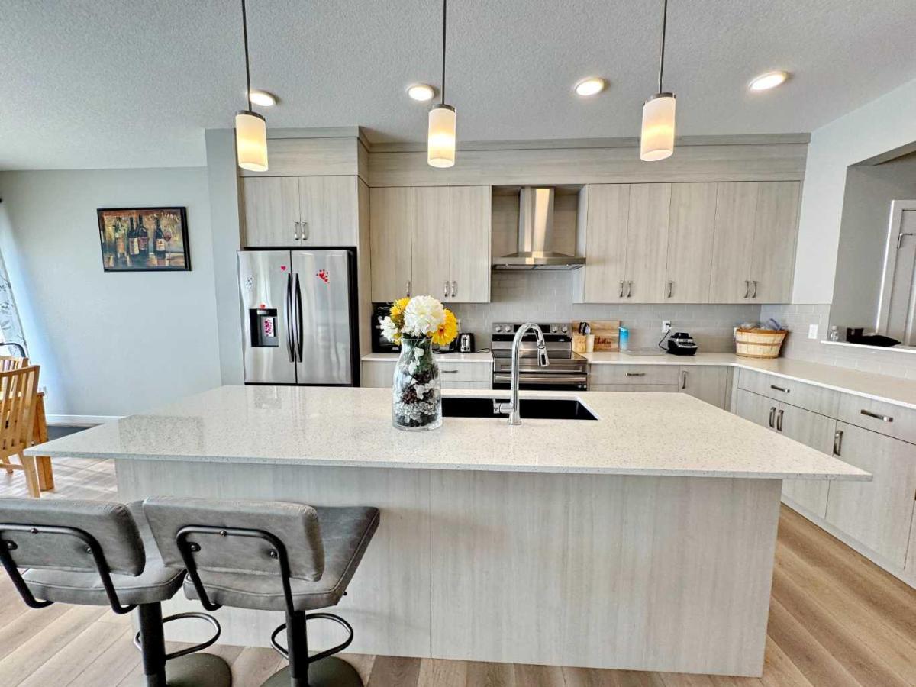Modern Comfort in Alpine Park SW – Legal Basement Suite &' Exceptional Community Living
Welcome to your dream home in Alpine Park, one of Calgary’s most visionary and vibrant new communities. This beautifully designed residence offers a total of 1,974.7 square feet of thoughtfully planned living space, including a fully legal 1-bedroom basement suite — perfect for extended family, rental income, or added flexibility.
The main floor offers a seamless flow between open living, dining, and kitchen areas. At the heart of the home is a stunning chef’s kitchen featuring a gas range, high-end stainless steel appliances, and custom cabinetry — ideal for both entertaining and everyday living.
Upstairs, generously sized bedrooms provide a peaceful retreat for the entire family. The primary suite includes a stylish 4-piece bathroom and a spacious walk-in closet, blending comfort with elegance.
The fully legal basement suite features its own kitchen, laundry, and private entrance — an excellent setup for guests, multi-generational living, or revenue generation.
Enjoy the benefit of a north-facing lot with a sun-filled, south-facing backyard, perfect for gardening, entertaining, or relaxing in natural light throughout the day. A detached double garage adds both convenience and extra storage.
Alpine Park is more than just a neighbourhood — it’s a community built on timeless design, walkability, and meaningful connection. With tree-lined streets, future schools and amenities, lush parks, and an integrated trail system, this is Calgary living at its best.
Don’t miss the opportunity to call this exceptional home yours.
Welcome to your dream home in Alpine Park, one of Calgary’s most visionary and vibrant new communities. This beautifully designed residence offers a total of 1,974.7 square feet of thoughtfully planned living space, including a fully legal 1-bedroom basement suite — perfect for extended family, rental income, or added flexibility.
The main floor offers a seamless flow between open living, dining, and kitchen areas. At the heart of the home is a stunning chef’s kitchen featuring a gas range, high-end stainless steel appliances, and custom cabinetry — ideal for both entertaining and everyday living.
Upstairs, generously sized bedrooms provide a peaceful retreat for the entire family. The primary suite includes a stylish 4-piece bathroom and a spacious walk-in closet, blending comfort with elegance.
The fully legal basement suite features its own kitchen, laundry, and private entrance — an excellent setup for guests, multi-generational living, or revenue generation.
Enjoy the benefit of a north-facing lot with a sun-filled, south-facing backyard, perfect for gardening, entertaining, or relaxing in natural light throughout the day. A detached double garage adds both convenience and extra storage.
Alpine Park is more than just a neighbourhood — it’s a community built on timeless design, walkability, and meaningful connection. With tree-lined streets, future schools and amenities, lush parks, and an integrated trail system, this is Calgary living at its best.
Don’t miss the opportunity to call this exceptional home yours.
Property Details
Price:
$713,900
MLS #:
A2215986
Status:
Active
Beds:
4
Baths:
4
Address:
13 Treeline Avenue SW
Type:
Single Family
Subtype:
Detached
Subdivision:
Alpine Park
City:
Calgary
Listed Date:
Apr 30, 2025
Province:
AB
Finished Sq Ft:
1,434
Postal Code:
207
Lot Size:
2,552 sqft / 0.06 acres (approx)
Year Built:
2023
Schools
Interior
Appliances
Dishwasher, Electric Range, Garage Control(s), Gas Range, Gas Stove, Microwave Hood Fan, Washer/ Dryer, Washer/ Dryer Stacked, Window Coverings
Basement
Full, Suite
Bathrooms Full
3
Bathrooms Half
1
Laundry Features
In Basement, Upper Level
Exterior
Exterior Features
Private Entrance, Private Yard
Lot Features
Back Lane, Back Yard, Rectangular Lot
Parking Features
Double Garage Detached
Parking Total
2
Patio And Porch Features
None
Roof
Asphalt Shingle
Financial
Map
Contact Us
Similar Listings Nearby
- 14319 Parkland Boulevard SE
Calgary, AB$918,800
4.89 miles away
- 603 101 Avenue SW
Calgary, AB$899,990
4.17 miles away
- 252 Belmont Park SW
Calgary, AB$898,900
4.29 miles away
- 9836 Elbow Drive SW
Calgary, AB$888,000
4.16 miles away
- 178 Creekside Way SW
Calgary, AB$888,000
4.76 miles away
- 823 104 Avenue SW
Calgary, AB$879,900
3.91 miles away
- 343 Canterbury Drive SW
Calgary, AB$879,000
3.37 miles away
- 34 Evergreen Terrace SW
Calgary, AB$875,000
2.16 miles away
- 73 Yorkville Terrace SW
Calgary, AB$870,000
4.30 miles away
- 792 Creekstone Circle
Calgary, AB$870,000
4.98 miles away

13 Treeline Avenue SW
Calgary, AB
LIGHTBOX-IMAGES

