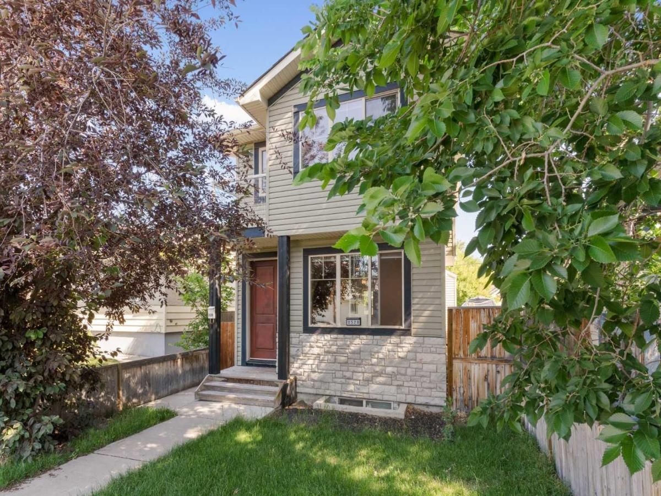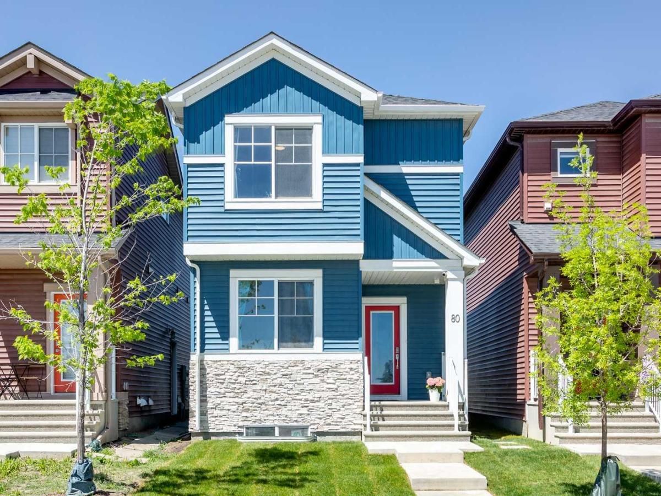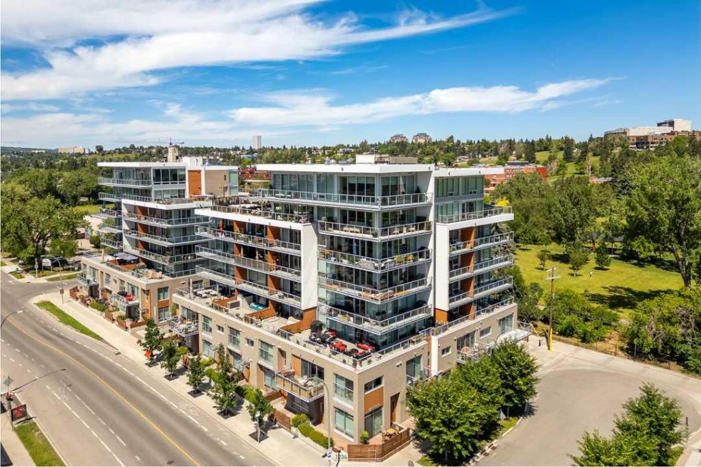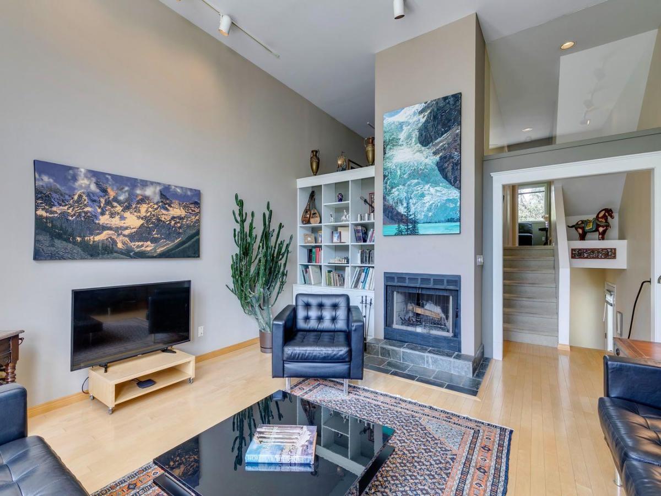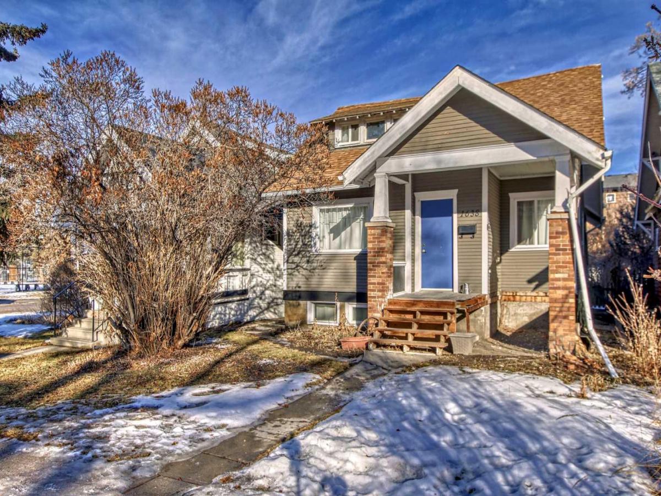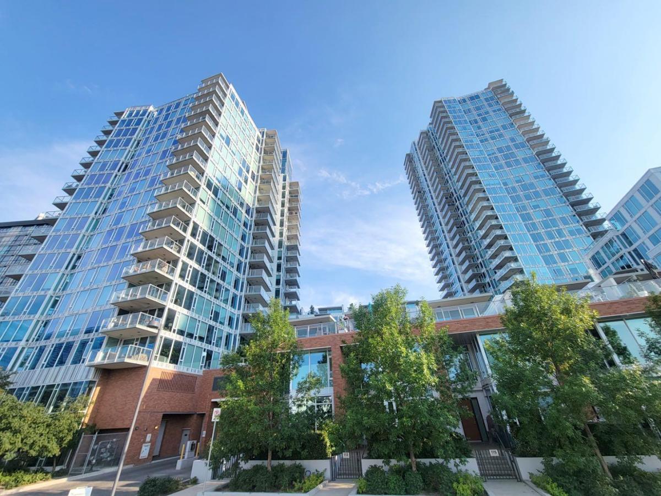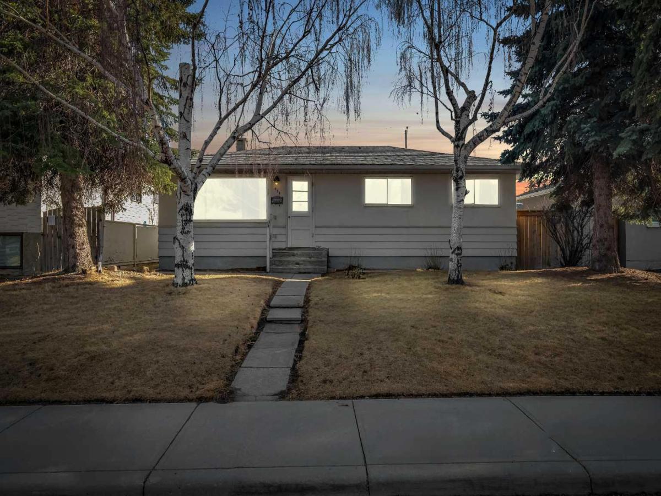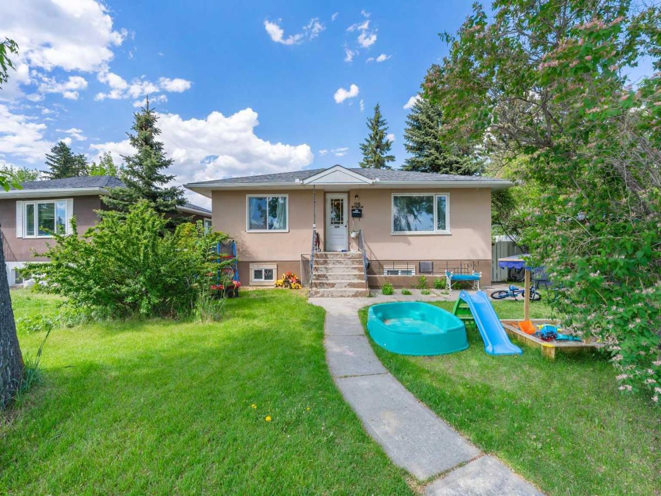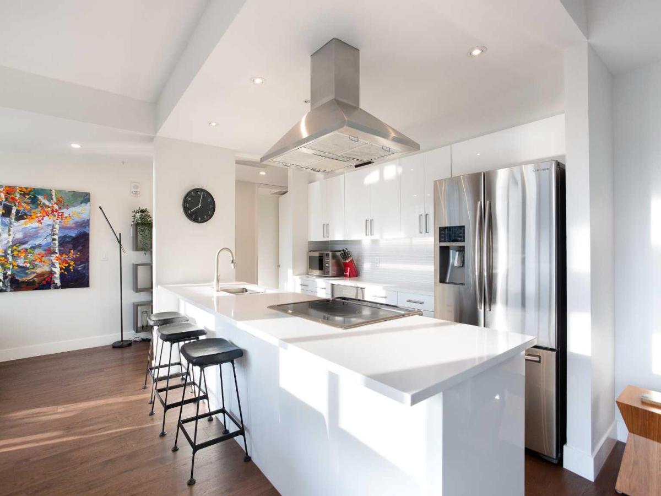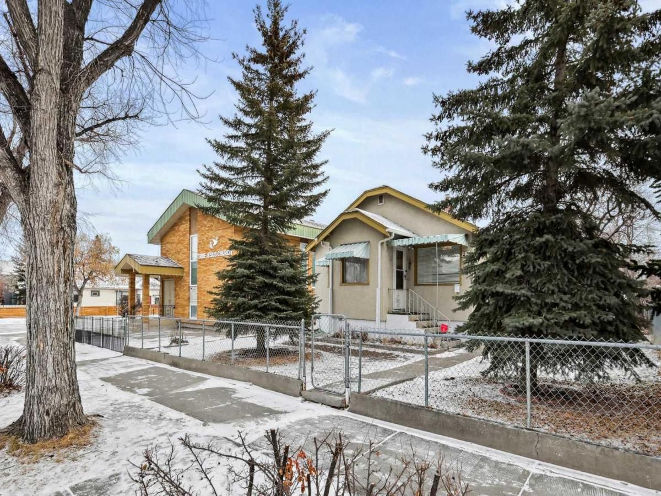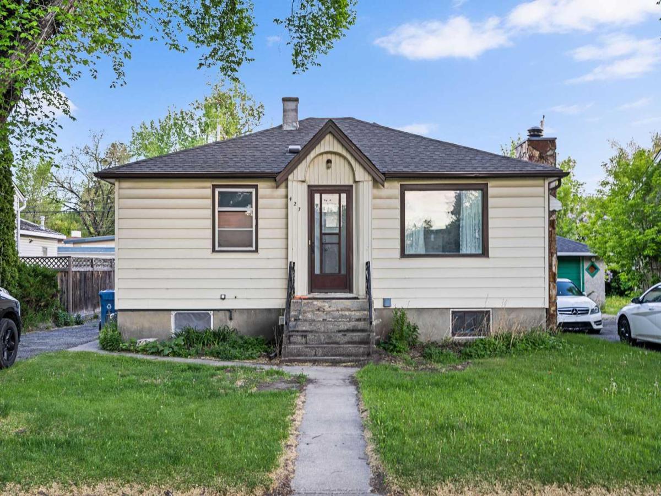Welcome to this well-maintained two-storey home in the inner-city community of Albert Park. Built in 2013, this home offers over 1,700 sqft of living space with quality finishes throughout.
The main floor features hardwood flooring and a bright, open layout. The kitchen includes custom-built maple cabinets, granite countertops, under-cabinet lighting, and stainless steel appliances. It flows seamlessly into the cozy family room with a gas fireplace, creating an inviting space for gatherings.
Upstairs, you’ll find three spacious bedrooms and a thoughtfully designed laundry area. The primary suite features a walk-in closet, three-piece ensuite, and a private balcony with city and mountain views. The two additional bedrooms each include built-in custom closets and share a four-piece bathroom.
The fully finished basement offers a separate entrance and its own laundry area. It features a large bedroom with built-in closets, a full kitchen, three-piece bathroom, and a comfortable living room, ideal for extended family, guests, or other uses.
Enjoy summer evenings around the fire pit in the fully fenced backyard, along with a double detached garage. With quick access to downtown, the LRT, schools, and major routes, this home is just a 3-minute drive to Max Bell Centre, 5 minutes to the Calgary Zoo, and under 10 minutes to downtown. An excellent opportunity to own a spacious inner-city home in an established neighbourhood.
The main floor features hardwood flooring and a bright, open layout. The kitchen includes custom-built maple cabinets, granite countertops, under-cabinet lighting, and stainless steel appliances. It flows seamlessly into the cozy family room with a gas fireplace, creating an inviting space for gatherings.
Upstairs, you’ll find three spacious bedrooms and a thoughtfully designed laundry area. The primary suite features a walk-in closet, three-piece ensuite, and a private balcony with city and mountain views. The two additional bedrooms each include built-in custom closets and share a four-piece bathroom.
The fully finished basement offers a separate entrance and its own laundry area. It features a large bedroom with built-in closets, a full kitchen, three-piece bathroom, and a comfortable living room, ideal for extended family, guests, or other uses.
Enjoy summer evenings around the fire pit in the fully fenced backyard, along with a double detached garage. With quick access to downtown, the LRT, schools, and major routes, this home is just a 3-minute drive to Max Bell Centre, 5 minutes to the Calgary Zoo, and under 10 minutes to downtown. An excellent opportunity to own a spacious inner-city home in an established neighbourhood.
Property Details
Price:
$599,900
MLS #:
A2237187
Status:
Active
Beds:
4
Baths:
4
Address:
2528 10 Avenue SE
Type:
Single Family
Subtype:
Detached
Subdivision:
Albert Park/Radisson Heights
City:
Calgary
Listed Date:
Jul 5, 2025
Province:
AB
Finished Sq Ft:
1,768
Postal Code:
201
Lot Size:
2,992 sqft / 0.07 acres (approx)
Year Built:
2013
Schools
Interior
Appliances
Electric Range
Basement
Separate/ Exterior Entry, Finished, Full
Bathrooms Full
3
Bathrooms Half
1
Laundry Features
Multiple Locations
Exterior
Exterior Features
Balcony, Fire Pit, Private Yard
Lot Features
Back Yard
Parking Features
Double Garage Detached
Parking Total
2
Patio And Porch Features
Balcony(s), Front Porch
Roof
Shingle
Financial
Map
Contact Us
Similar Listings Nearby
- 80 Belvedere Park SE
Calgary, AB$779,000
4.14 miles away
- 1607, 1234 5 Avenue NW
Calgary, AB$778,900
4.05 miles away
- 2022 28 Avenue SW
Calgary, AB$774,900
4.81 miles away
- 1638 15 Avenue SW
Calgary, AB$774,900
4.31 miles away
- 113 Confluence Mews SE
Calgary, AB$774,900
2.24 miles away
- 631 34 Avenue NE
Calgary, AB$760,000
3.43 miles away
- 116 43 Avenue NW
Calgary, AB$750,000
4.29 miles away
- 1005, 205 Riverfront Avenue SW
Calgary, AB$750,000
2.89 miles away
- 230 8A Street NE
Calgary, AB$750,000
1.93 miles away
- 427 35 Avenue NW
Calgary, AB$749,999
4.08 miles away

2528 10 Avenue SE
Calgary, AB
LIGHTBOX-IMAGES

