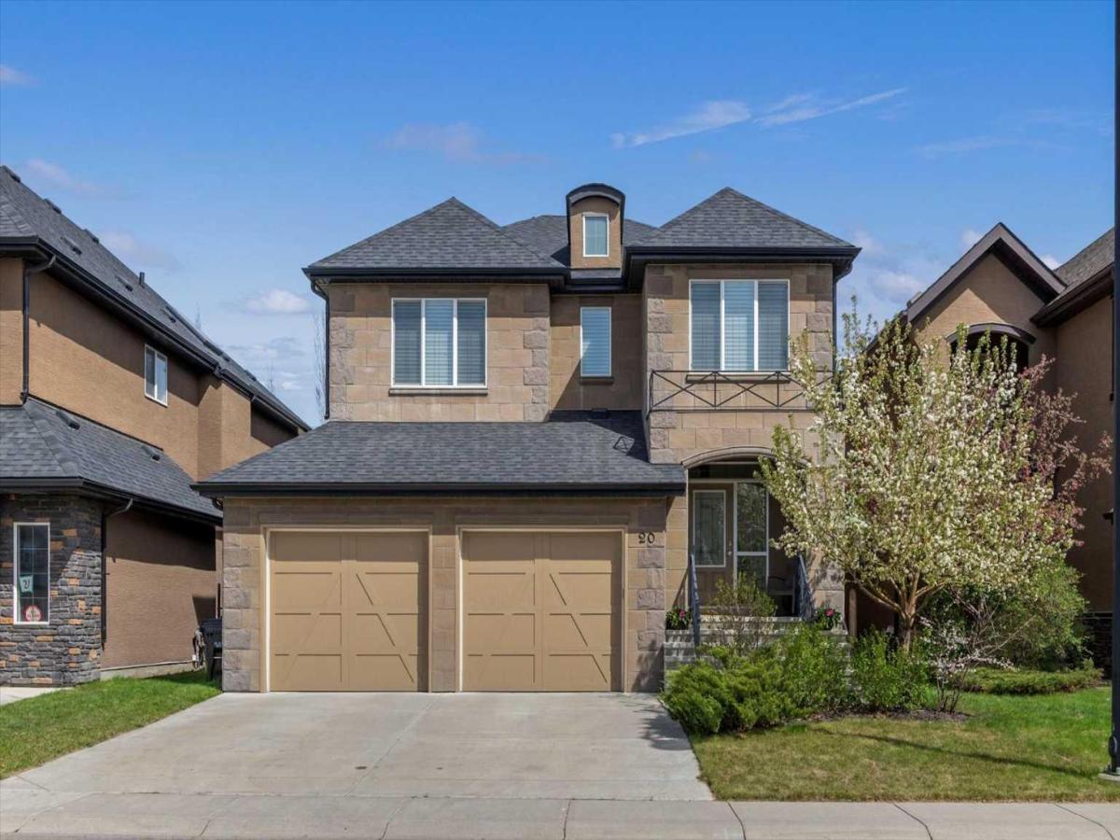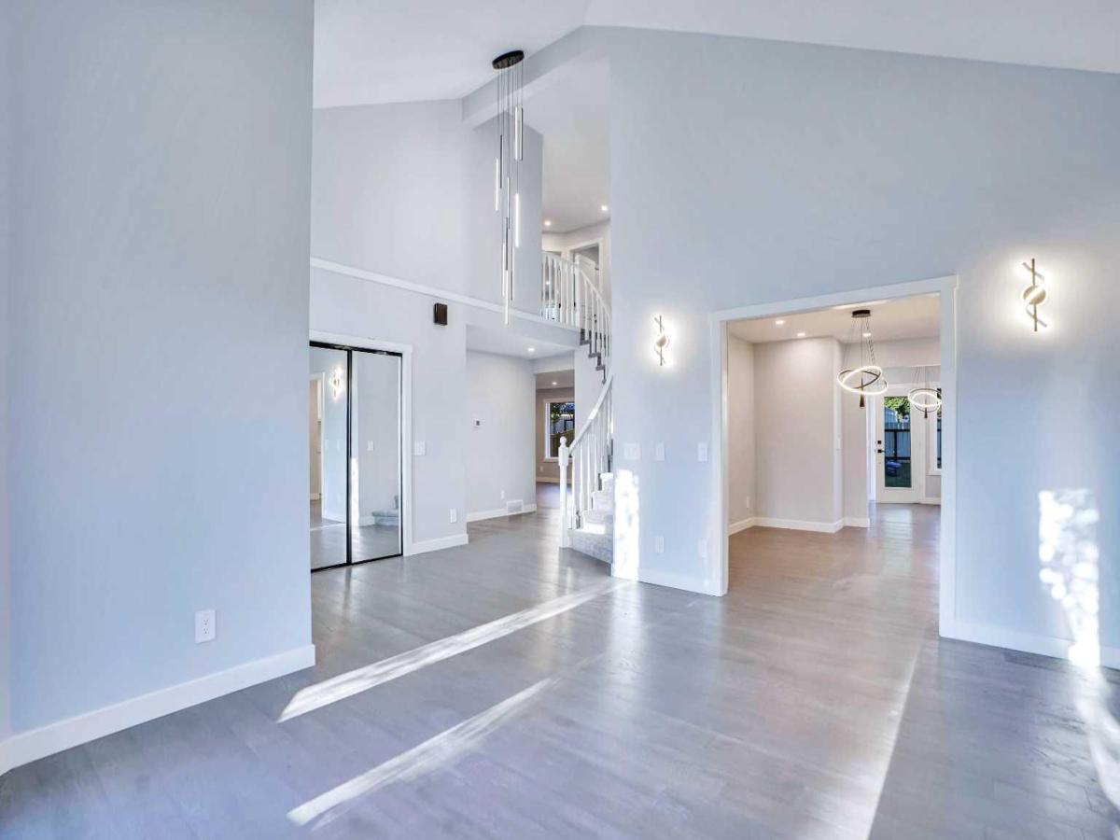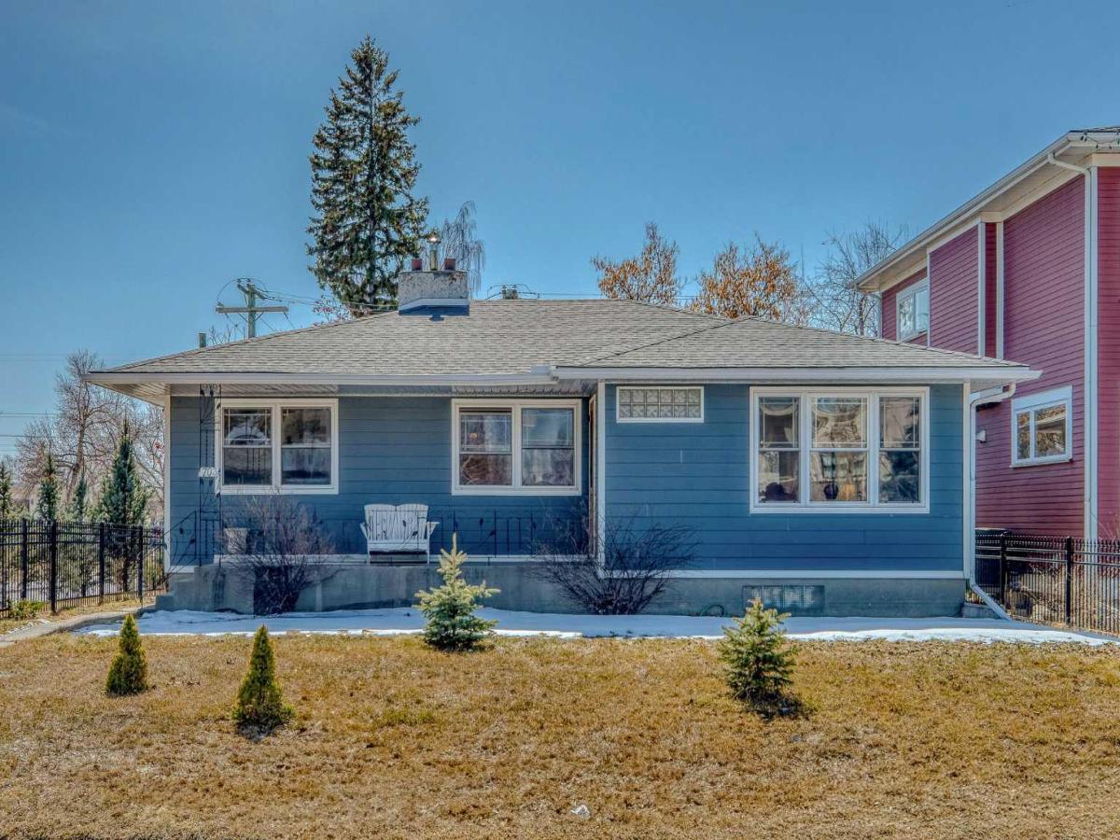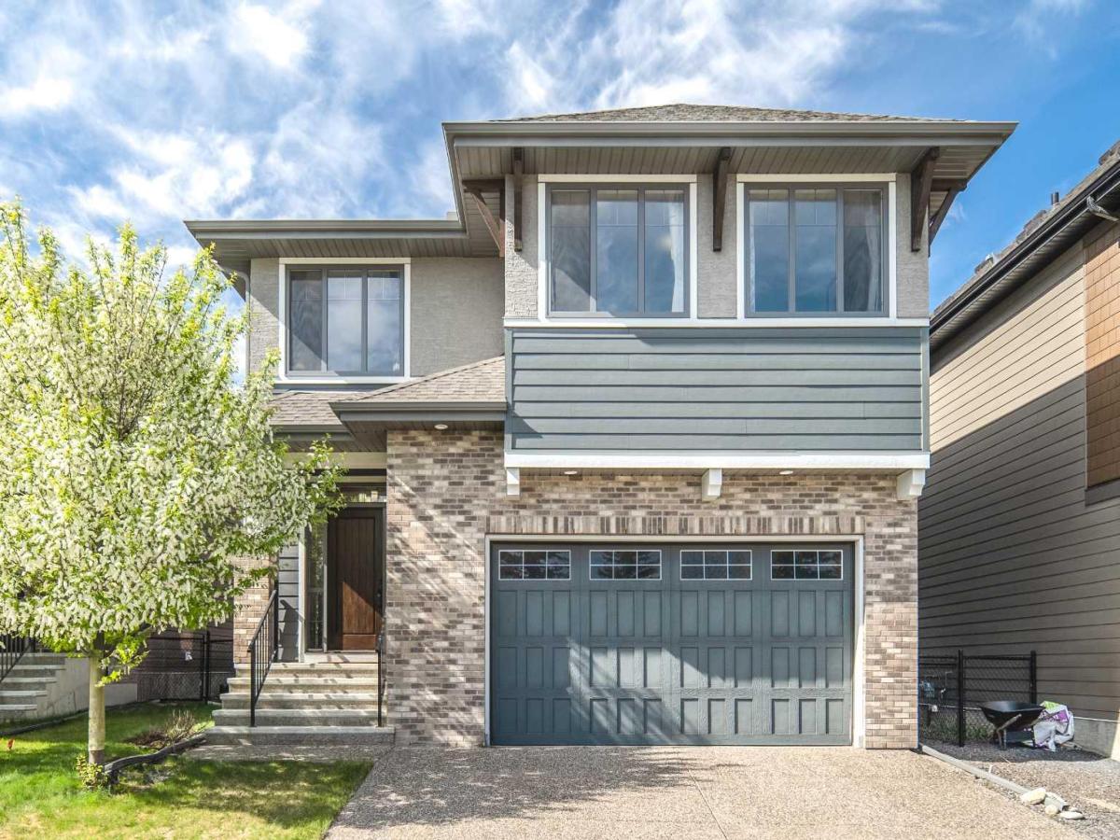This beautifully RENOVATED 1,350 ft² bungalow, built in 1961, blends timeless charm with modern style. Set on a generous 65'' x 100'' lot, the home is move-in ready and thoughtfully upgraded throughout. The main floor features hardwood flooring and a bright, open layout. The kitchen is a STANDOUT, offering an oversized quartz island with ample drawer storage, an upgraded 6-burner gas cooktop, built-in appliances, a pantry, and a garburator. The inviting living room centers around a gas fireplace finished in white herringbone tile with a crisp white mantle—perfect for cozy evenings. The primary bedroom offers a perfect blend of comfort and function, with a walk-through closet, a 4-piece ensuite with double sinks and a sleek walk-in shower, plus direct access to a private deck—ideal for enjoying your morning coffee. A second 4 pc bathroom completes the main level. Downstairs, you’ll find a spacious family room filled with natural light, complete with built-in wall cabinetry and a wet bar with a beverage centre. Two additional bedrooms and a full bathroom make this level perfect for guests, teens, or a growing family. Step outside to a sunny west-facing backyard designed for entertaining and low maintenance, with artificial turf, a two-tiered layout including a patio and deck, and upper area with fire pit. The IMPRESSIVELY OVERSIZED 28×22 garage is heated, insulated, and built for more than just parking. With ample space for storage, hobbies, or weekend projects, it also comes fully outfitted with epoxy floors, built-in cabinets, a sturdy workbench, and pull-out organizers to keep everything in its place. Recent upgrades include a new furnace and hot water tank (2023), plus central air conditioning for year-round comfort. This is your chance to own a turn-key, modern home in a mature neighbourhood—don’t miss it!
Property Details
Price:
$849,000
MLS #:
A2234145
Status:
Active
Beds:
4
Baths:
3
Address:
9011 Ancourt Road SE
Type:
Single Family
Subtype:
Detached
Subdivision:
Acadia
City:
Calgary
Listed Date:
Jun 26, 2025
Province:
AB
Finished Sq Ft:
1,345
Postal Code:
216
Lot Size:
6,501 sqft / 0.15 acres (approx)
Year Built:
1961
Schools
Interior
Appliances
Bar Fridge, Garburator, Gas Stove, Microwave, Range Hood, Refrigerator, Window Coverings
Basement
Finished, Full
Bathrooms Full
3
Laundry Features
In Basement, Laundry Room
Exterior
Exterior Features
Lighting, Rain Gutters
Lot Features
Back Lane, Back Yard, Front Yard, Rectangular Lot
Parking Features
Alley Access, Double Garage Detached, Garage Door Opener, Garage Faces Rear, Heated Garage, Insulated, Off Street, Oversized, Workshop in Garage
Parking Total
2
Patio And Porch Features
Deck, Patio
Roof
Asphalt Shingle
Financial
Map
Contact Us
Similar Listings Nearby
- 20 Quarry Gardens SE
Calgary, AB$1,100,000
1.98 miles away
- 194 Woodbriar Circle SW
Calgary, AB$1,100,000
4.15 miles away
- 4940 45th Street SW
Calgary, AB$1,099,999
4.99 miles away
- 703 47 Avenue SW
Calgary, AB$1,099,999
2.88 miles away
- 767 Shawnee Drive SW
Calgary, AB$1,099,900
3.49 miles away
- 5328 La Salle Crescent SW
Calgary, AB$1,099,900
4.36 miles away
- 283 99 Avenue SE
Calgary, AB$1,099,900
0.94 miles away
- 2424 53 Avenue SW
Calgary, AB$1,099,000
3.57 miles away
- 2426 53 Avenue SW
Calgary, AB$1,099,000
3.57 miles away
- 623 Lake Simcoe Close SE
Calgary, AB$1,099,000
2.90 miles away

9011 Ancourt Road SE
Calgary, AB
LIGHTBOX-IMAGES











