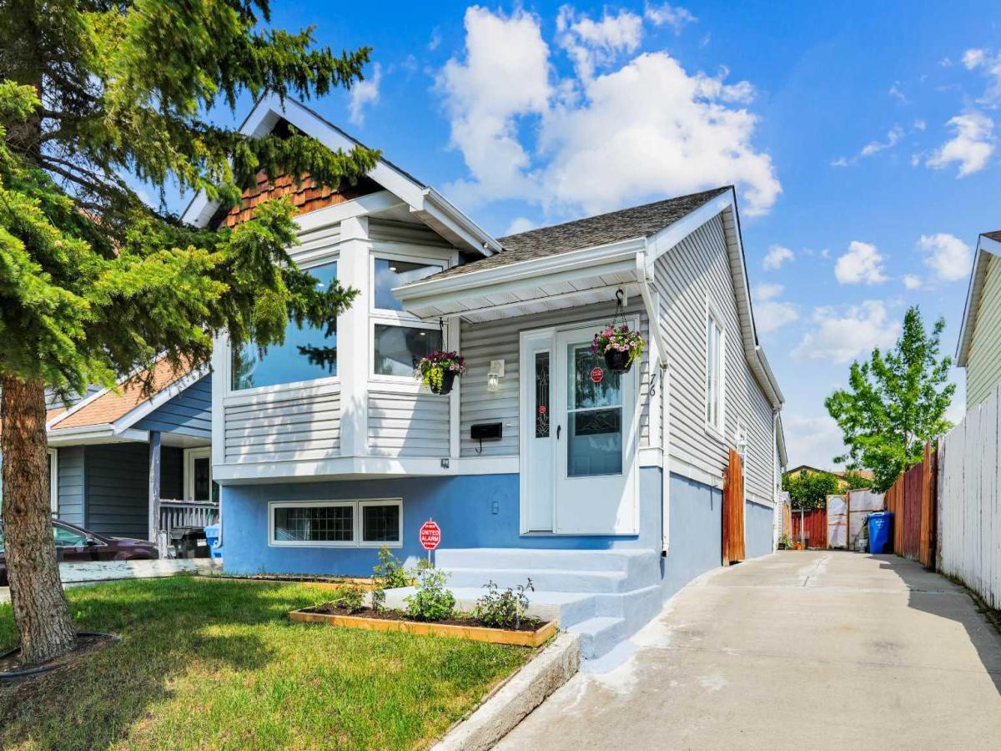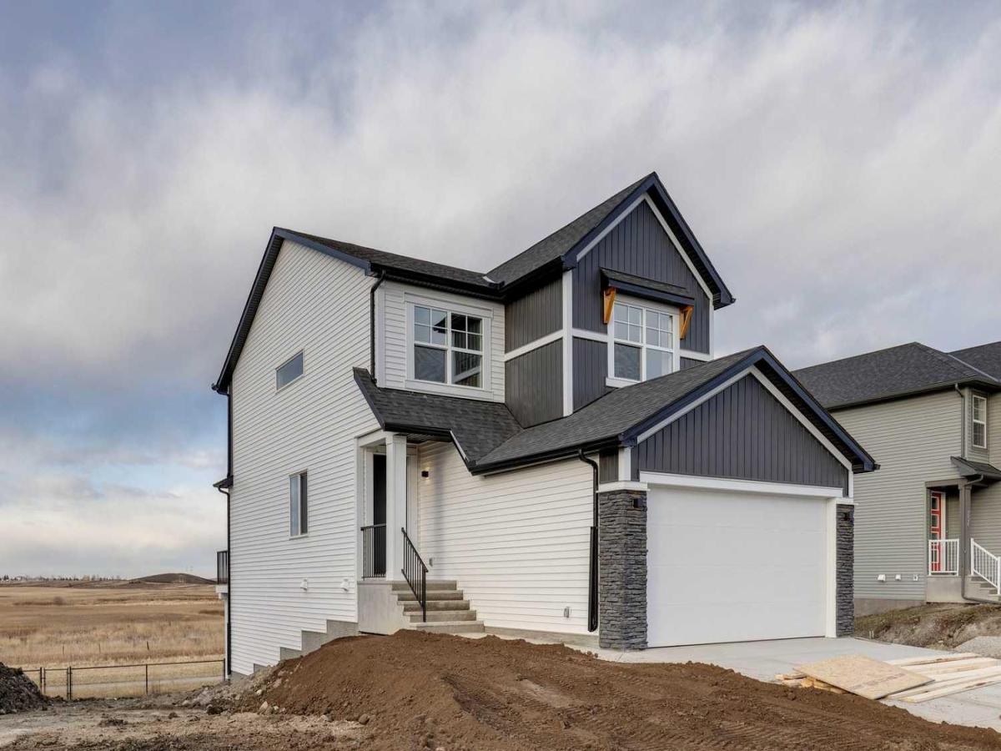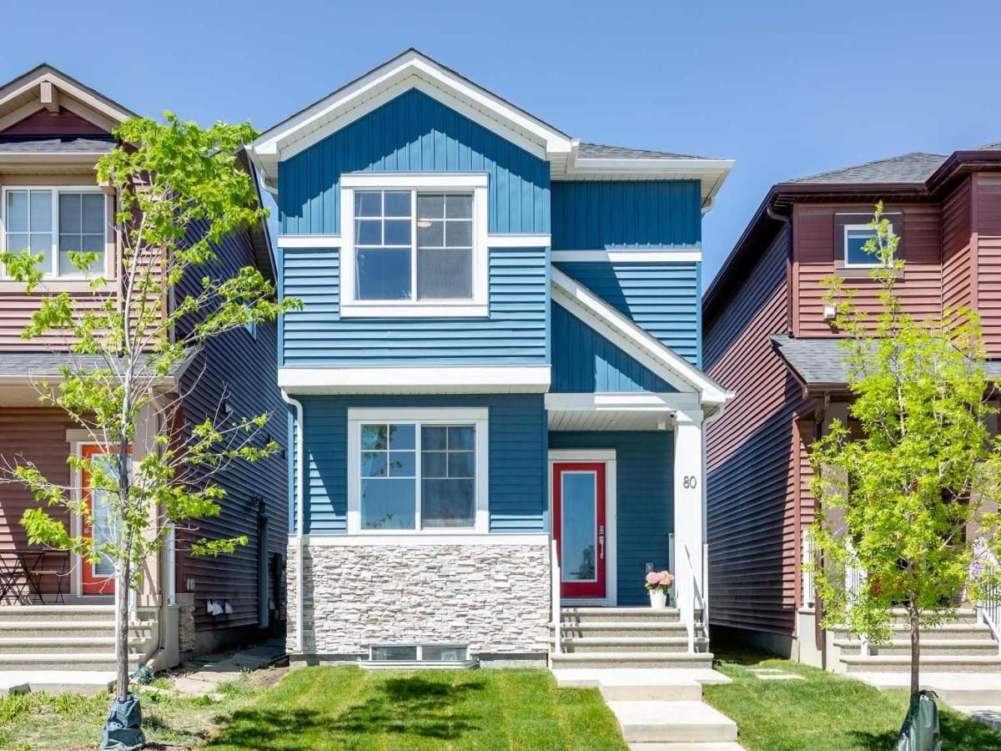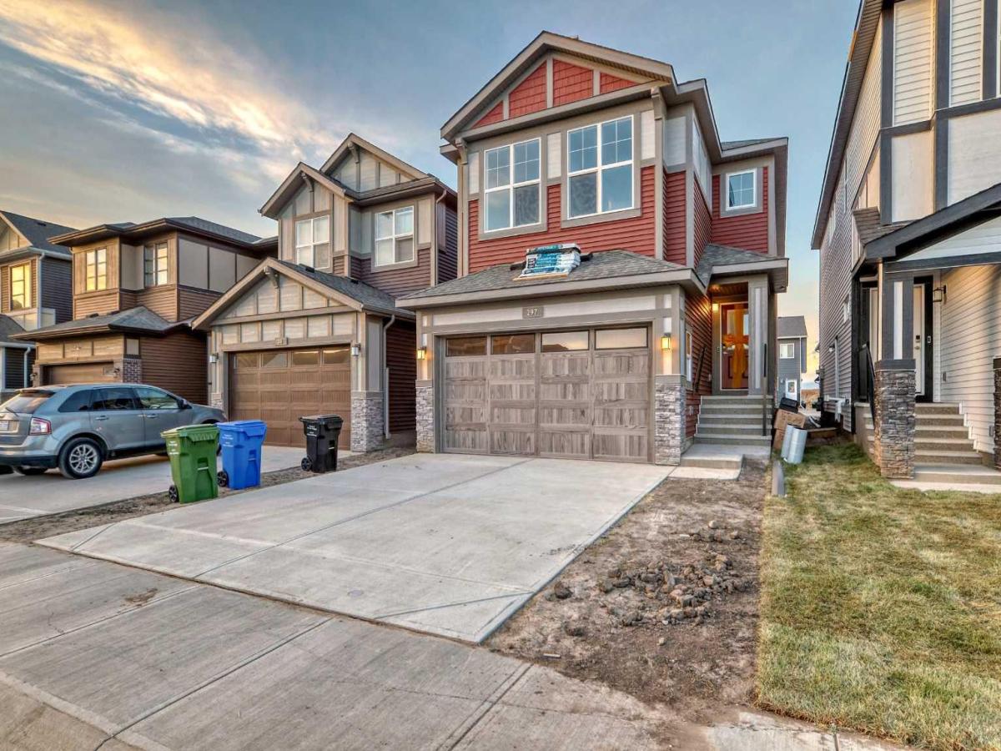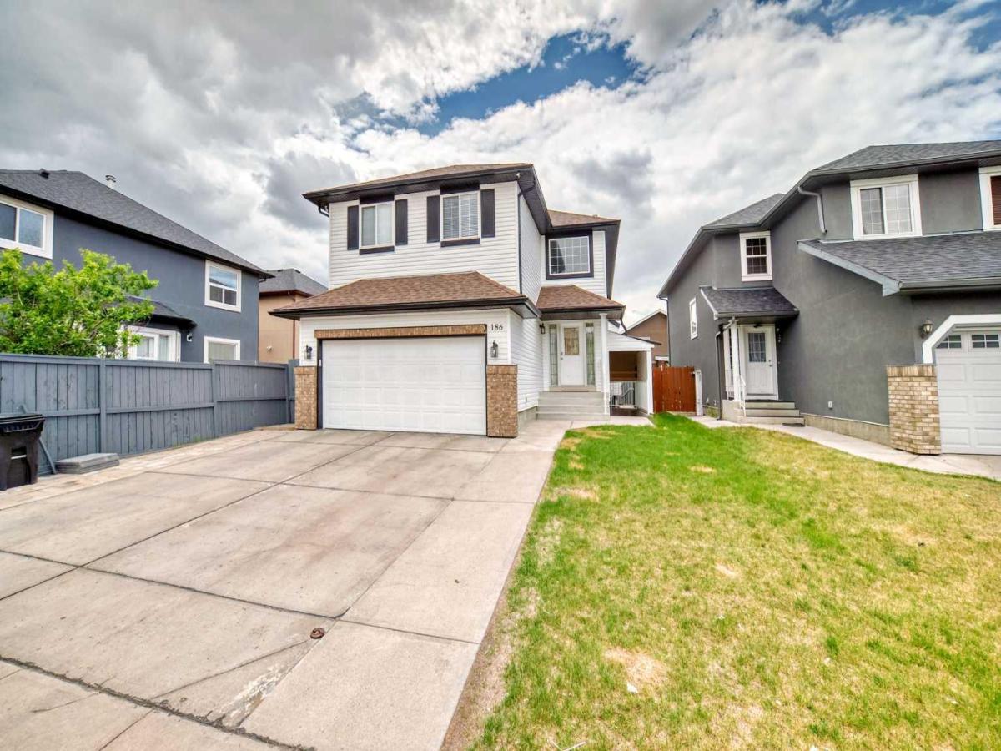Move-in ready and fully updated from top to bottom! This beautifully renovated bi-level offers 4 bedrooms and 2 full bathrooms—2 bedrooms and a 4-piece bath on the main floor, plus 2 additional bedrooms, another full bath, and a second kitchen in the fully developed basement. Perfect for extended family living or a potential suite setup (suite subject to approval and permitting by city/municipality).
The main floor kitchen features sleek quartz countertops with matching backsplash, newer cabinets, and stainless steel appliances. The basement kitchen has a modern feel to it, very efficient, with a clean white design and tiled backsplash. Major updates completed in 2022 include new windows, furnace, hot water tank, and most appliances, providing long-term peace of mind.
A huge detached 2-car garage offers ample parking and storage. Situated on a quiet street, with easy access to schools, shopping, and other amenities, this turn-key home delivers both style and functionality.
Contact your REALTOR® today to book your private viewing—this opportunity won’t last!
The main floor kitchen features sleek quartz countertops with matching backsplash, newer cabinets, and stainless steel appliances. The basement kitchen has a modern feel to it, very efficient, with a clean white design and tiled backsplash. Major updates completed in 2022 include new windows, furnace, hot water tank, and most appliances, providing long-term peace of mind.
A huge detached 2-car garage offers ample parking and storage. Situated on a quiet street, with easy access to schools, shopping, and other amenities, this turn-key home delivers both style and functionality.
Contact your REALTOR® today to book your private viewing—this opportunity won’t last!
Property Details
Price:
$599,999
MLS #:
A2224043
Status:
Active
Beds:
4
Baths:
2
Address:
76 Aberfoyle Close NE
Type:
Single Family
Subtype:
Detached
Subdivision:
Abbeydale
City:
Calgary
Listed Date:
Jun 5, 2025
Province:
AB
Finished Sq Ft:
895
Postal Code:
266
Lot Size:
3,573 sqft / 0.08 acres (approx)
Year Built:
1980
Schools
Interior
Appliances
Dishwasher, Dryer, Electric Stove, Garage Control(s), Microwave, Range Hood, Refrigerator, Washer
Basement
Finished, Full
Bathrooms Full
2
Laundry Features
In Basement
Exterior
Exterior Features
Other
Lot Features
Back Yard, Landscaped, Paved, Private, Rectangular Lot
Parking Features
Double Garage Detached
Parking Total
4
Patio And Porch Features
Other, See Remarks
Roof
Asphalt Shingle
Financial
Map
Contact Us
Similar Listings Nearby
- 151 Belvedere Crescent SE
Calgary, AB$779,900
1.44 miles away
- 415 Taralake Way NE
Calgary, AB$779,900
4.02 miles away
- 80 Belvedere Park SE
Calgary, AB$779,000
1.67 miles away
- 19 Homestead Pass NE
Calgary, AB$775,900
3.99 miles away
- 292 Taralake Terrace NE
Calgary, AB$775,000
4.22 miles away
- 12 Whitefield Crescent NE
Calgary, AB$774,900
2.81 miles away
- 69 Coral Springs Park NE
Calgary, AB$770,000
2.95 miles away
- 297 Homestead Crescent NE
Calgary, AB$769,900
4.03 miles away
- 186 Saddleland Crescent NE
Calgary, AB$769,000
4.85 miles away
- 205 Homestead Terrace NE
Calgary, AB$769,000
4.00 miles away

76 Aberfoyle Close NE
Calgary, AB
LIGHTBOX-IMAGES

