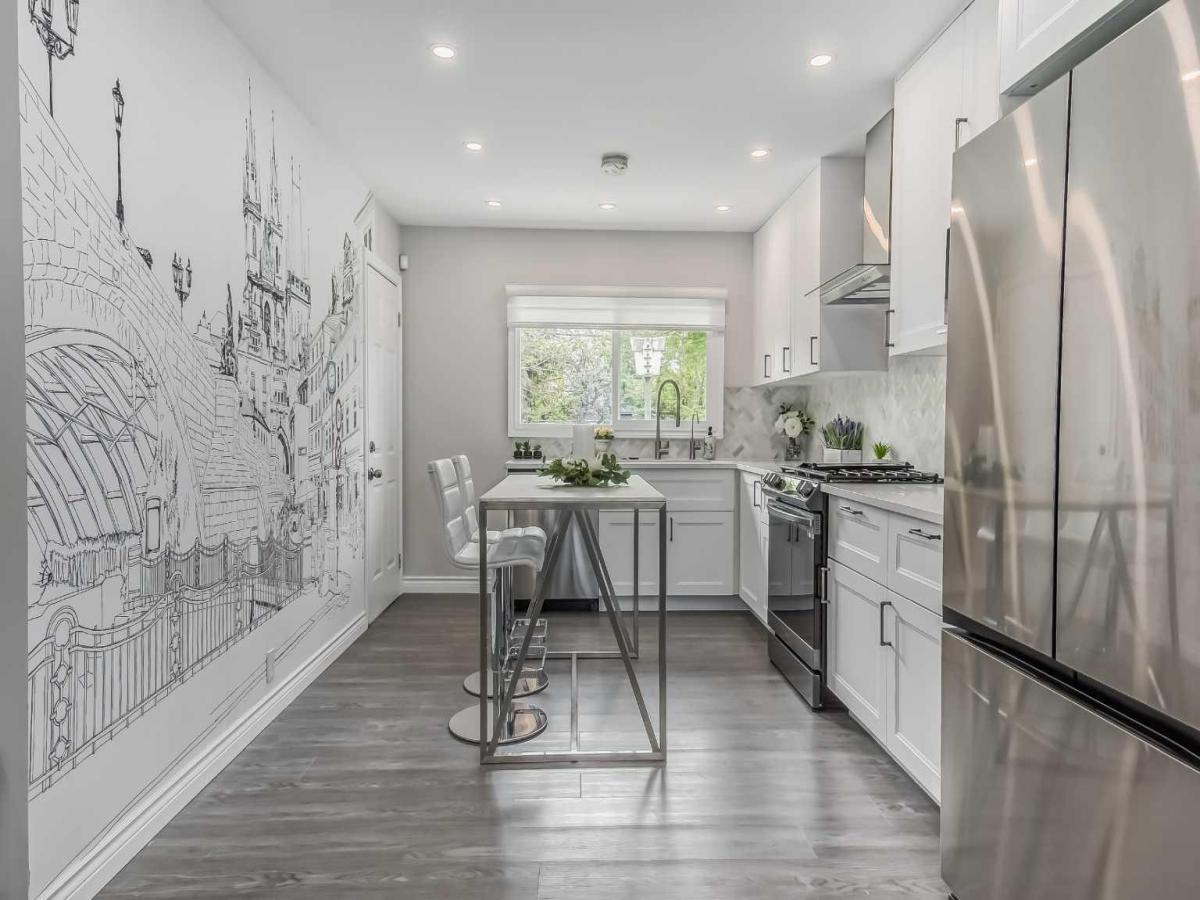WELCOME to this AIR-CONDITIONED (2021) EASY TO FIND, SPACIOUS 3 Storey Townhouse that has 1809.25 Sq Ft of DEVELOPED LIVING SPACE w/ATTACHED DOUBLE GARAGE (HUGE SHELVING above Door-capable of fitting/supporting spare tires, etc.), + a 423.16 Sq Ft BASEMENT, in the COMMUNITY of WEST SPRINGS!!! We start w/GREAT CURB APPEAL w/WELL-MAINTAINED, + CLEAN LANDSCAPING up to the FRONT PORCH into the Front Door. The Entry Level has a HUGE FOYER which gives ACCESS to the DEN area, a MUD ROOM, leading to Garage. Going down to the Basement it is ROUGHED-IN for PLUMBING, + EGRESS WINDOW for EXTRA BEDROOM/FITNESS ROOM, + BATHROOM. There is the 10’6” X 8’3” FLEX AREA, a 10’9” X 9’8” CONVENIENT STORAGE ROOM, a 16’4” X 3’6” CELLAR, + the UTILITY ROOM. Heading to the Main Level you will see the OPEN CONCEPT FLOOR PLAN w/HARDWOOD Flooring, NEUTRAL COLOUR SCHEME, + 9’ CEILINGS that give an AIRY AMBIENCE. A Handy 2 pc BATHROOM. The 14’10” X 14’5” LIVING ROOM has WINDOWS allowing in NATURAL LIGHT which INVITES RELAXATION at the end of the day whether it is taking a nap when needed, or Reading a Book in the 7’10” X 6’4” READING NOOK AREA. There are also DOUBLE-WIDE DOORS to the 9’6” X 4’6” BALCONY that does incl/BBQ GAS LINE for EASY ENTERTAINING. The 11’0” X 8’11” DINING ROOM has plenty of ROOM to sit around the Table w/FAMILY, + FRIENDS having COZY CONVERSATIONS. The IMMACULATE, + CHEF’S STYLE KITCHEN w/Window, WHITE CABINETRY, SS APPLIANCES, GLASS TILED BACKSPLASH, GRANITE COUNTERTOPS, PENDANT LIGHTING, + a SLEEK ISLAND incl/BREAKFAST BAR AREA. The Upper Level has a 12’10” X 12’5” PRIMARY BEDROOM w/WALK-IN CLOSET, 5 pc EN-SUITE BATHROOM incl/DOUBLE SINKS, a GLASS SHOWER, + separate BATHTUB. There are 2 GOOD-SIZED BEDROOMS as well, 4 pc BATHROOM, + a LAUNDRY ROOM. The HIGHLIGHTS are CAT5e NETWORK WIRING/PATCH PANEL in Utility Room connecting Office/Kitchen/Living Room/Reading Room/Primary Bedroom. Full Fibre Internet wired into Utility Room. In-wall wiring/conduit for hidden cables for Living Room TV Mount, HRV System, Roughed-In for Central Vacuum. TRIPLE-PANED WINDOWS on 85 Street side, a Programmable Wi-Fi Thermostat, + a CLEAN/MODERN FEEL to the LUXURIOUS HOME. There is so much VALUE here – FRONT/BACK ACCESS, EXTRA STORAGE, a CELLAR, a DEN/OFFICE, a 3 STOREY + BASEMENT, an ATTACHED DOUBLE GARAGE, 3 BATHROOMS, 3 BEDROOMS, + LOW CONDO FEES!!! At WENTWORTH POINTE, you get the COMFORTS of a Single-Family Home while ENJOYING the Lock-and-Leave LIFESTYLE w/NO EXTERIOR UPKEEP. This FAMILY FRIENDLY COMMUNITY of WENTWORTH in the PRESTIGIOUS UPPER WEST SIDE hosts many HIGHLY-SOUGHT AFTER SCHOOLS, + EVENTS throughout the year. A HIGHLY-WALKABLE NEIGHBORHOOD to 2 Grocery Stores/Banks/Boutique Shops/Recreation Centres/Restaurants/Spas/Salons/Fitness Studios, + MORE. Stoney Tr is 2 minutes away (no noise) minutes from Highway-1, + LRT access nearby. ABUNDANT GREEN SPACES, BIKE/WALKING PATHWAYS, + PARKS NEARBY for NATURE’S BEAUTY especially on those LEISURELY DAYS. BOOK your SHOWING TODAY!!!
Property Details
Price:
$649,900
MLS #:
A2116315
Status:
Active
Beds:
3
Baths:
3
Address:
819 85 Street SW
Type:
Single Family
Subtype:
Row/Townhouse
Subdivision:
West Springs
City:
Calgary
Listed Date:
Apr 18, 2024
Province:
AB
Finished Sq Ft:
1,809
Postal Code:
317
Lot Size:
1,097 sqft / 0.03 acres (approx)
Year Built:
2019
Schools
Interior
Appliances
Central Air Conditioner, Dishwasher, Dryer, Garage Control(s), Gas Cooktop, Microwave, Oven- Built- In, Range Hood, Refrigerator, Washer, Window Coverings
Basement
Full, Unfinished
Bathrooms Full
2
Bathrooms Half
1
Laundry Features
In Unit
Pets Allowed
Restrictions
Exterior
Exterior Features
Balcony, B B Q gas line
Lot Features
Back Lane, Low Maintenance Landscape, Street Lighting, Paved
Parking Features
Double Garage Attached
Parking Total
2
Patio And Porch Features
Balcony(s)
Roof
Asphalt Shingle
Financial
Map
Contact Us
Similar Listings Nearby
- 2744 48 Avenue NW
Calgary, AB$839,000
4.46 miles away
- 2817 25 Street SW
Calgary, AB$834,900
4.52 miles away
- 39 Edgehill Crescent NW
Calgary, AB$829,900
4.65 miles away
- 131 Aspen Stone Terrace SW
Calgary, AB$829,900
1.30 miles away
- 4617 70 Street NW
Calgary, AB$829,900
2.22 miles away
- 4615 70 Street NW
Calgary, AB$829,900
2.22 miles away
- 3739 Richmond Road SW
Calgary, AB$829,900
4.15 miles away
- 59 Arbour Lake Heights NW
Calgary, AB$824,900
4.80 miles away
- 2608 38 Street SW
Calgary, AB$820,000
3.69 miles away
- 22 Crestbrook Drive SW
Calgary, AB$799,999
3.04 miles away

819 85 Street SW
Calgary, AB
LIGHTBOX-IMAGES







































































































































































































































































































































































































































































