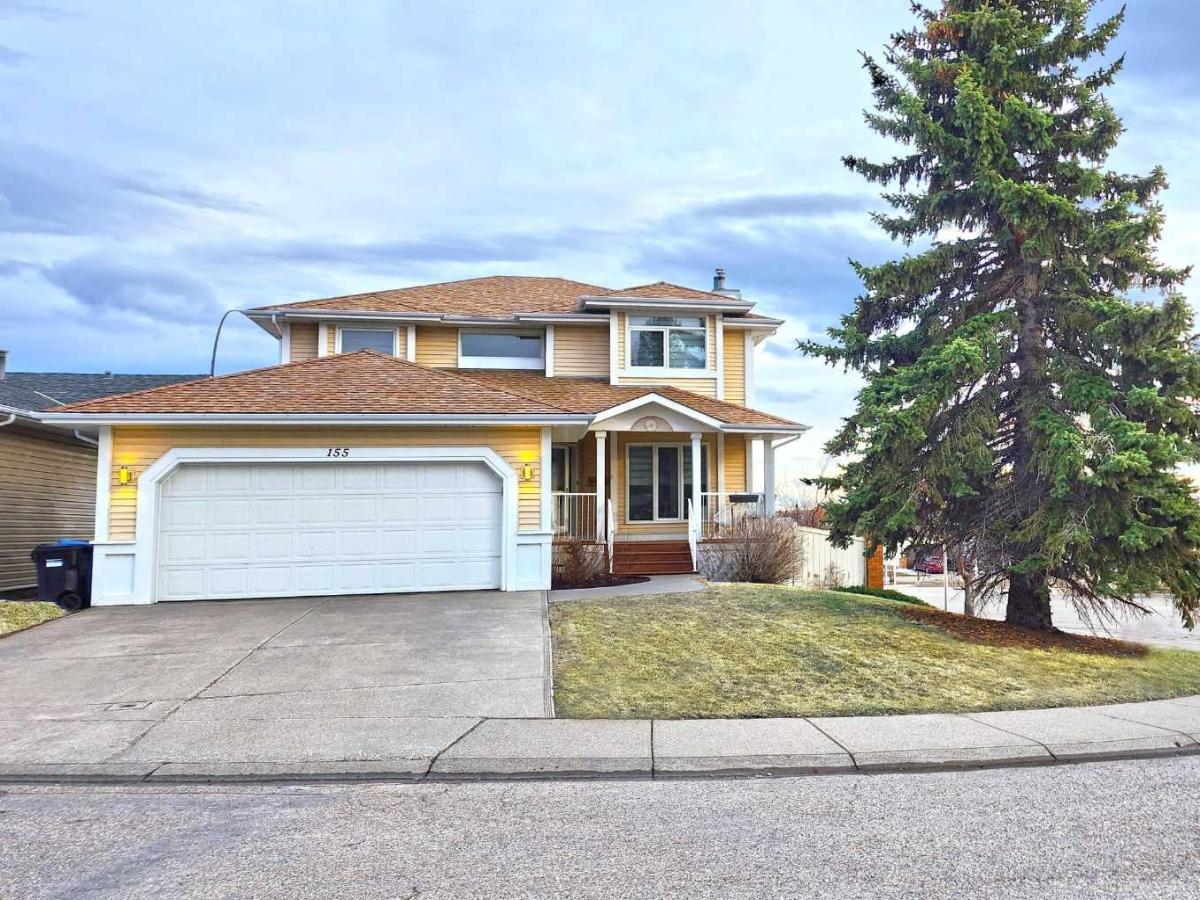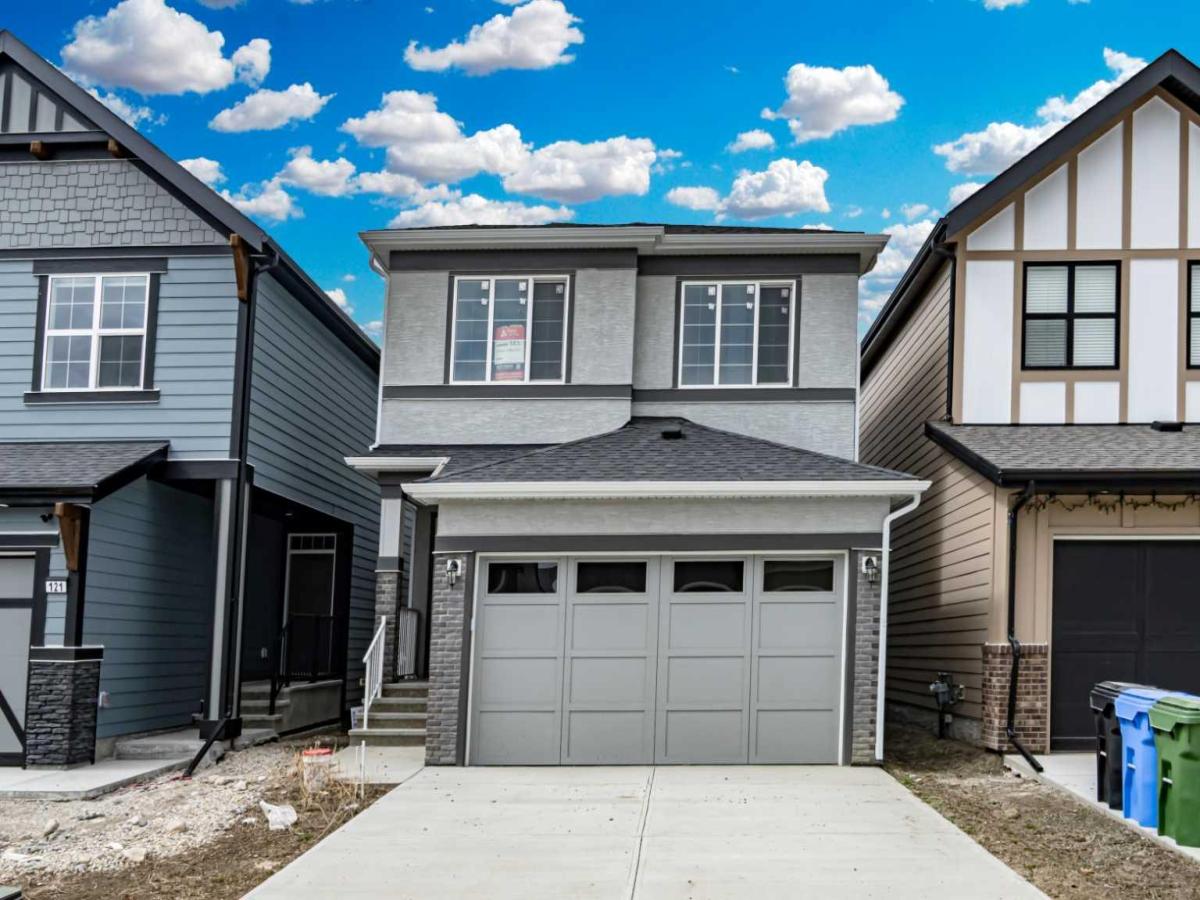Nestled on a Quiet street in the sought after community of Crestmont, this Stunning Villa Style WALK-OUT townhome wont disappoint. Welcome to Arrive at Crestmont West. This Incredible property offers over 2200 sqft of Exceptional Living Space, 2 Expansive Bedrooms, 2.5 Bathrooms, a single attached garage with additional pad to park 2 vehicles, AC and so much more. Upon entering, you’ll notice that this home has been upgraded throughout. An Inviting main floor that features up to 16 ft Vaulted Ceilings, Luxury Vinyl Plank flooring, a Vast Dining Room and a Bright Open Floor Plan that’s made for entertaining. This Beautiful Kitchen is a chef’s delight; fitted with high end stainless steel appliances, a Gas Cooktop, Elegant Quartz Countertops, Huge Island, Pantry and plenty of Cabinet Space. Enjoy your morning coffee in your cozy living room sitting next to your gas fireplace or how about an evening BBQ with family and friends on your Balcony with amazing views. The Master Retreat offers a Walk through Closet, 9 ft Ceilings as well as a Lavish 4 Piece Ensuite that features dual sinks and a Massive walk in Shower. Powder room, Mudroom and Laundry to complete the main floor. The Fully Finished Walk-Out Basement is just as impressive. Enjoy movie night or even the big game in this incredible family room that includes a Huge Wet Bar. There’s even enough space to fit a pool table. Large second Bedroom, a Spacious Office/Den, 4 Piece Bathroom and storage to complete the lower level. Conveniently located, easy access to Stoney Trail and Highway One for that weekend mountain getaway. Only minutes away from shops, restaurants, Farmer’s Market and of course C.O.P. Come see this exceptional property for yourself; all that’s left is for you to move in!
Property Details
Price:
$675,000
MLS #:
A2119133
Status:
Active
Beds:
2
Baths:
3
Address:
808 Crestridge Common SW
Type:
Single Family
Subtype:
Row/Townhouse
Subdivision:
Crestmont
City:
Calgary
Listed Date:
Apr 2, 2024
Province:
AB
Finished Sq Ft:
1,116
Postal Code:
366
Lot Size:
2,545 sqft / 0.06 acres (approx)
Year Built:
2022
Schools
Interior
Appliances
Built- In Oven, Central Air Conditioner, Dishwasher, Dryer, Gas Cooktop, Microwave, Range Hood, Refrigerator, Washer, Window Coverings
Basement
Finished, Full, Walk- Out To Grade
Bathrooms Full
2
Bathrooms Half
1
Laundry Features
Main Level
Pets Allowed
Restrictions, Yes
Exterior
Exterior Features
Balcony, B B Q gas line
Lot Features
Backs on to Park/ Green Space, Views
Parking Features
Single Garage Attached
Parking Total
2
Patio And Porch Features
Balcony(s), Patio
Roof
Asphalt Shingle
Financial
Map
Contact Us
Similar Listings Nearby
- 155 Scurfield Place NW
Calgary, AB$875,700
3.39 miles away
- 5228 Bowness Road NW
Calgary, AB$875,000
4.53 miles away
- 125 Arbour Lake Hill NW
Calgary, AB$875,000
3.94 miles away
- 59 Schooner Close NW
Calgary, AB$874,900
3.08 miles away
- 110 Tuscany Ridge Close NW
Calgary, AB$870,000
2.52 miles away
- 224 Crimson Ridge Place NW
Calgary, AB$869,900
1.54 miles away
- 8524 47 Avenue NW
Calgary, AB$869,000
2.79 miles away
- 14 Cresthaven View SW
Calgary, AB$850,000
0.32 miles away
- 168 Cougar Ridge Manor SW
Calgary, AB$850,000
2.42 miles away
- 8136 bowness Road NW
Calgary, AB$849,900
2.97 miles away

808 Crestridge Common SW
Calgary, AB
LIGHTBOX-IMAGES





















































































































































































































































































































































































