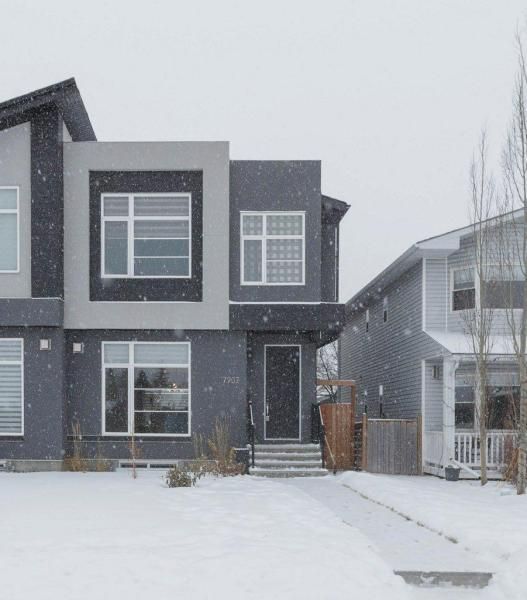Welcome to this exceptional 2,056 sq ft infill duplex nestled in the heart of Bowness. Brand new built in 2018, this open-concept and thoughtfully designed home offers the perfect blend of classic style and practical living for the modern family. Exterior design and style are complete with beautiful stucco siding and very modern colours. This stunning property features 4 bedrooms and 4 bathrooms, providing ample space for the entire family and even a guest or two. The open concept main floor including a gas fireplace with built-in cabinetry, large and bright kitchen, wine bar nook, and a large mudroom are a highlight of this warm and inviting home. The countertops in the kitchen and bathrooms are crafted from cultured marble, adding a touch of sophistication. Sleek stainless steel and built-in appliances in the kitchen along with a very sizable island make this kitchen any chef''s dream. An extra large walk-in pantry boasts room for all the bounty and more from a successful Costco run. The full-finished basement boasts a wet bar for entertaining guests and creating the perfect space for relaxation, home gym, or space for visiting guests. Enjoy the convenience of 2nd-floor laundry, adding a modern touch to your daily routine. With 9'' ceilings on all three levels, this home exudes a spacious and open feel. Note the incredible combination of tri set skylights and tri set west facing windows which adds a continual exposure of natural daylight on the second level. There is also a smaller flex area that could easily be a desk space work spot for those who study, play music or simply require tranquility. The Primary Suite is a true treat, featuring a vaulted ceiling and breathtaking views of Bowmont Park and ravine’s edge. The ensuite bath is a luxurious haven with a freestanding tub, glazed and marble tile enclosed shower and a double sink vanity. The south-facing backyard bathes the home in more natural sunlight and offers a perfect outdoor retreat. Also complete with gasline for BBQ, fully fenced, nice sized concrete patio as well some green grass for the kids. Whether you''re hosting gatherings, family BBQ’s or enjoying quiet moments, this backyard is the ideal space for all the summertime fun. A double detached garage fits both cars and ample room for gear. The community of Bowness is a treasure in itself, with an off-leash park and dog run for your furry friends. You''ll be in close proximity to schools, shopping, transit, Bowness Park, Bowmont Park, Baker Park and river pathways, providing endless opportunities for outdoor activities and recreation. You are also minutes away from the new Stoney Trail providing quick access to the rest of the city and the mountains. This house is not just a dwelling' it''s a home. With its thoughtful design, modern amenities, proximity to parks and pathways, don''t miss the chance to make this Bowness duplex your new dream home. Experience the perfect blend of comfort and style in a community that embraces the outdoors and family living.
Property Details
Price:
$799,900
MLS #:
A2104654
Status:
Pending
Beds:
4
Baths:
4
Address:
7907 47 Avenue NW
Type:
Single Family
Subtype:
Semi Detached (Half Duplex)
Subdivision:
Bowness
City:
Calgary
Listed Date:
Feb 6, 2024
Province:
AB
Finished Sq Ft:
2,055
Postal Code:
312
Lot Size:
3,003 sqft / 0.07 acres (approx)
Year Built:
2018
Schools
Interior
Appliances
Dishwasher, Dryer, Garage Control(s), Gas Range, Gas Stove, Microwave, Oven, Range Hood, Refrigerator, Washer, Window Coverings
Basement
Finished, Full
Bathrooms Full
3
Bathrooms Half
1
Laundry Features
Laundry Room, Upper Level
Exterior
Exterior Features
Private Yard
Lot Features
Back Lane, Front Yard, Lawn, Landscaped, Rectangular Lot, Views
Lot Size Dimensions
25′ x 120′ -4"
Parking Features
Double Garage Detached
Parking Total
2
Patio And Porch Features
Patio
Roof
Asphalt, Asphalt Shingle
Financial
Map
Contact Us
Similar Listings Nearby
- 1818 19 Avenue NW
Calgary, AB$1,034,900
4.53 miles away
- 3048 85 Street SW
Calgary, AB$1,018,000
4.76 miles away
- 18 Rockford Road NW
Calgary, AB$999,900
4.19 miles away
- 1533 19 Avenue NW
Calgary, AB$999,000
4.81 miles away
- 517 36 Street SW
Calgary, AB$998,900
4.11 miles away
- 65 Strathlea Close SW
Calgary, AB$998,000
3.15 miles away
- 256 Sirocco Place SW
Calgary, AB$995,000
4.40 miles away
- 22 Royal Oak Cove NW
Calgary, AB$984,000
3.88 miles away
- 113 Aspen Meadows Hill SW
Calgary, AB$979,900
3.90 miles away
- 34 Rockyledge Rise NW
Calgary, AB$975,000
4.13 miles away

7907 47 Avenue NW
Calgary, AB
LIGHTBOX-IMAGES

































































































































































































































































































































































































































