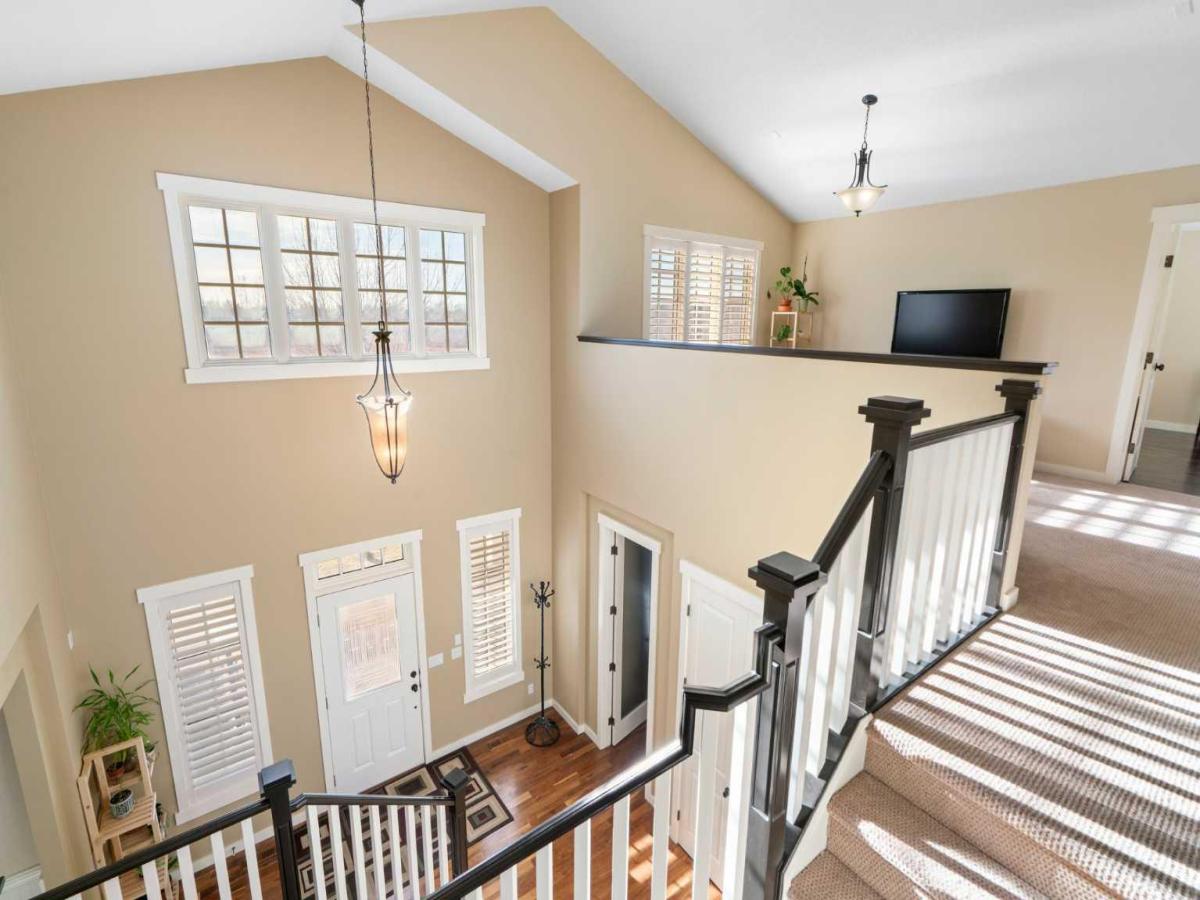Beautiful curb appeal for this bright 2-story home situated on an expansive lot in the heart of West Springs. Enjoy a cup of coffee on the sunny south facing front porch. The grand entrance foyer is abundantly illuminated by natural lighting and features soaring vaulted ceilings. Impressive open railing staircase! The main floor office is perfect for those remote work days. Spacious kitchen fully equipped with upgraded Monogram appliance package including a 36 inch gas cook top with built in center grill. Breakfast nook with sliding patio doors for direct access to rear deck. Separate formal dining has upgraded Wainscoting for an elegant ambiance. The family room has a focal gas fireplace with a nice view to the rear yard. Upstairs offers a beautiful open loft. Vaulted ceilings in the spacious master bedroom, and a 5 piece ensuite upgraded with a 3-way fireplace and skylight. Two additional bedrooms with ample closets. Central A/C is installed for your comfort. Oversized 21’6" by 20’11" garage with man door for direct access to backyard. The rear is fully landscaped with a stamped concrete patio, a composite deck, and mature Aspens for added privacy. Upgraded Hardie Board siding for excellent durability. Upgrades list available in a supplement through your realtor. Original owners have enjoyed and cared for this lovely home for 16 years. Many highly regarded schools close by, including Webber Academy, Rundle College, CFIS, West Spring School, West Ridge School, Earnest Manning, and St Joan of Arc. Children’s playground is just down the block & tennis court is around the corner. Convenient access to the newly completed NW section of Stoney Trail. West Springs is an upscale and well established family friendly neighbourhood. It’s unique proximity to many highly rated schools (both public and private) makes it a desirable community for a growing family. Call today to set up your private viewing!
Property Details
Price:
$1,175,000
MLS #:
A2111849
Status:
Active
Beds:
3
Baths:
3
Address:
7816 9 Avenue SW
Type:
Single Family
Subtype:
Detached
Subdivision:
West Springs
City:
Calgary
Listed Date:
Mar 7, 2024
Province:
AB
Finished Sq Ft:
2,761
Postal Code:
301
Lot Size:
5,984 sqft / 0.14 acres (approx)
Year Built:
2007
Schools
Interior
Appliances
Built- In Oven, Dishwasher, Dryer, Gas Cooktop, Microwave, Range Hood, Refrigerator, Washer, Window Coverings
Basement
Full, Unfinished
Bathrooms Full
2
Bathrooms Half
1
Laundry Features
Laundry Room, Upper Level
Exterior
Exterior Features
Lighting
Lot Features
Level
Parking Features
Aggregate, Double Garage Attached, Driveway
Parking Total
4
Patio And Porch Features
Deck, Front Porch, Patio, Pergola
Roof
Asphalt Shingle
Financial
Map
Contact Us
Similar Listings Nearby
- 116 Westview Drive SW
Calgary, AB$1,500,000
1.99 miles away
- 16 Hong Kong Road SW
Calgary, AB$1,499,900
4.19 miles away
- 16 Silver Creek Place NW
Calgary, AB$1,499,000
3.46 miles away
- 468 Discovery Place SW
Calgary, AB$1,499,000
3.39 miles away
- 2716 5 Avenue NW
Calgary, AB$1,499,000
3.35 miles away
- 16 Calandar Road NW
Calgary, AB$1,498,800
4.71 miles away
- 9 Aspen Summit Green SW
Calgary, AB$1,495,000
0.87 miles away
- 1211 Varsity Estates Drive NW
Calgary, AB$1,490,000
3.45 miles away
- 2218 22 Avenue SW
Calgary, AB$1,478,000
4.23 miles away
- 2427 3 Avenue NW
Calgary, AB$1,450,000
3.65 miles away

7816 9 Avenue SW
Calgary, AB
LIGHTBOX-IMAGES
















































































































































































































































































































































































































































































