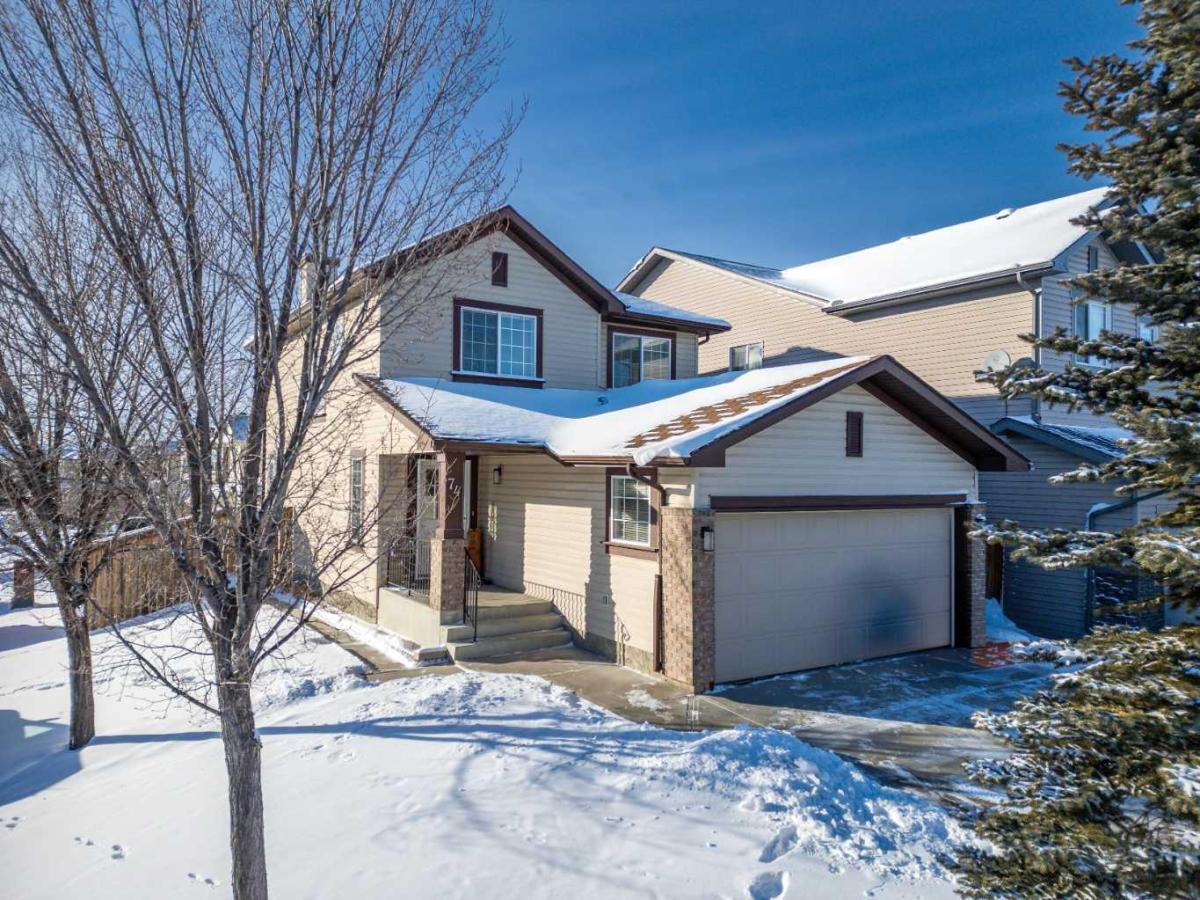Nestled in a serene corner lot within the quiet community of Tuscany. This charming two-story home offers both privacy and comfort. With four bedrooms, two full bathrooms, and a convenient half bath, it’s designed for modern living. The main level features a spacious living room flooded with natural light, a gourmet kitchen with stainless steel appliances, and an adjacent dining area. Moving upstairs, the master suite boasts a walk-in closet and a renovated ensuite bathroom, while two additional bedrooms offer versatility and space to the top floor. Located in the basement is the 4th bedroom and the rough in for a future bathroom. This home is equipped with an attached heated and insulated garage, air conditioning, irrigation in the back yard, and lastly a central vacuum system.
Property Details
Price:
$650,000
MLS #:
A2123621
Status:
Active
Beds:
4
Baths:
3
Address:
74 Tuscany Ridge Heights NW
Type:
Single Family
Subtype:
Detached
Subdivision:
Tuscany
City:
Calgary
Listed Date:
Apr 18, 2024
Province:
AB
Finished Sq Ft:
1,458
Postal Code:
328
Lot Size:
4,477 sqft / 0.10 acres (approx)
Year Built:
2005
Schools
Interior
Appliances
Dishwasher, Dryer, Electric Stove, Garage Control(s), Microwave, Range Hood, Refrigerator, Washer, Window Coverings
Basement
Full, Partially Finished
Bathrooms Full
2
Bathrooms Half
1
Laundry Features
Laundry Room, Main Level
Exterior
Exterior Features
Private Entrance, Private Yard, Storage
Lot Features
Corner Lot, Few Trees, Underground Sprinklers, Views
Parking Features
Concrete Driveway, Double Garage Attached, Garage Door Opener, Garage Faces Front, Heated Garage, Insulated, Off Street, On Street, Outside, R V Access/ Parking, R V Gated
Parking Total
5
Patio And Porch Features
Deck
Roof
Asphalt Shingle
Financial
Map
Contact Us
Similar Listings Nearby
- 39 Edgehill Crescent NW
Calgary, AB$829,900
4.00 miles away
- 92 Sherwood Rise NW
Calgary, AB$829,900
4.81 miles away
- 4615 70 Street NW
Calgary, AB$829,900
3.52 miles away
- 4617 70 Street NW
Calgary, AB$829,900
3.52 miles away
- 1A Tusslewood Drive NW
Calgary, AB$829,888
0.64 miles away
- 5 Sherwood View NW
Calgary, AB$828,880
4.94 miles away
- 120 Nolancrest Circle NW
Calgary, AB$828,800
4.61 miles away
- 59 Arbour Lake Heights NW
Calgary, AB$824,900
1.65 miles away
- 31 Sherview Grove NW
Calgary, AB$820,000
4.72 miles away
- 130 Hamptons Grove NW
Calgary, AB$808,000
4.19 miles away

74 Tuscany Ridge Heights NW
Calgary, AB
LIGHTBOX-IMAGES
























































































































































































































































































































































































































































































































































